search properties
Form submitted successfully!
You are missing required fields.
Dynamic Error Description
There was an error processing this form.
Newport Beach, CA 92663
$5,795,000
3677
sqft5
Baths4
Beds Live Where Every Day Feels Like a Vacation! Step into effortless luxury at the newly renovated exclusive high-rise at 601 Lido Park Drive. This single-level, 3,677 sq. ft. condominium is a rare find, boasting sit-down water views of Lido Channel and Newport Harbor. With 4 bedrooms, 4.5 baths, two master suites, a full kitchen with high-end appliances, custom bar, and a separate kitchenette, this home offers ultimate flexibility for guests, caregivers, or multi-generational living. Residents enjoy resort-style amenities: 24-hour doorman & security, a pool, spa, gym, and clubhouse. Two underground garage spaces are also included. For boat lovers, a private boat slip may be rented depending on availability. Located walking distance from Newport Beach’s finest restaurants, boutiques, and entertainment, this is coastal living at its best.
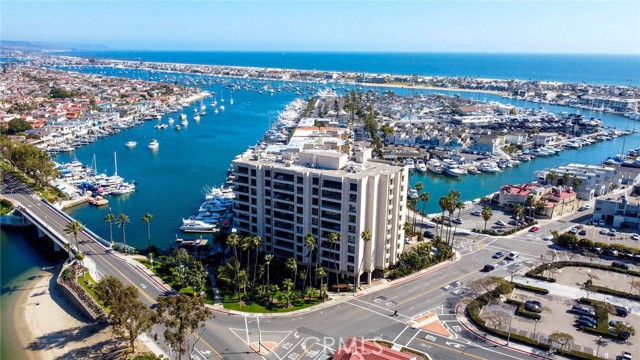
Los Altos Hills, CA 94022
5186
sqft5
Baths5
Beds This property offers timeless luxury and exceptional privacy beyond a gated entrance at the end of a private lane. The impressive two-story home is surrounded by expansive grounds spanning approximately two acres with significant opportunity to add amenities like a tennis court, pool, car collector's garage, ADU, and vineyard. A generous MDA of 25,839 square feet allows for redevelopment of the home and grounds. Custom built and on the market for the first time, the home exudes a Mediterranean ambiance with gracefully arched tall windows. Inside, grand formal dining and living venues lead to a spacious kitchen, breakfast area, and a dramatic two-story family room. There are 5 bedrooms, a custom office, and 4.5 baths arranged over the two levels. An attached 4-car garage with built-in storage and EV charging adds the finishing touch. Classic and elegant, this property offers abundant potential in a close-in location with access to acclaimed Palo Alto schools. (Note: some of the interior and exterior photos have been virtually staged to showcase the potential options including the pool, tennis court and vineyard).
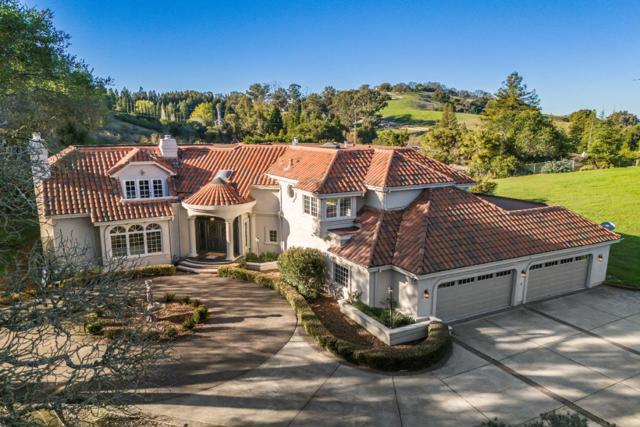
Sherman Oaks, CA 91423
6317
sqft7
Baths5
Beds True to its name, 3755 Camino De La Cumbre, meaning "Path to the Summit," ascends above the hills of Sherman Oaks as a brand new constructed, gated, organic, modern architectural statement built across four distinct levels connected by a private interior elevator. A floating staircase atrium with oak treads and glass railings introduces the home, illuminated by cascading crystal pendants. The main living level emphasizes clean lines and open flow. The living room centers around a custom electric fireplace set into a low-profile plaster surround, with a built-in media unit stretching across the wall. Floor-to-ceiling sliding Fleetwood glass doors expand the space onto a wrap-around balcony with sweeping hillside and city views. The kitchen showcases custom oak millwork cabinetry, open shelving, a Thermador appliance suite, and an oversized island with bar seating. A hidden den, tucked behind flush cabinetry, creates a private escape. The dining area anchors the space with designer lighting and another set of sliding glass doors leading to the balcony. The entertainment level commands attention with a temperature-controlled, glass-enclosed wine cellar built to showcase a substantial collection, and a sculptural marble island and backlit shelving define the adjacent bar. The theater room, designed for acoustic performance, offers a refined viewing experience. This level also holds an additional seating area and a flexible ensuite bedroom, easily adapted into an office. The third level prioritizes privacy with the three ensuite bedrooms including the primary suite that opens onto a terrace with treetop views and direct access to the backyard. The bathroom pairs dual vanities with black stone vessel sinks, gold fixtures, and an oversized glass shower with dual showerheads, a built-in bench, and a rainfall option. A freestanding soaking tub and custom walk-in closet complete the suite. The backyard transforms into a private outdoor retreat, complete with a pool, jacuzzi, integrated seating, and a built-in firepit. A spiral staircase ascends to the rooftop terrace with panoramic views. A separate side entrance allows guests to access the backyard independently.The detached guest house/ADU offers versatility with its own kitchen, bathroom, and balcony. Warm wood tones, smooth plaster walls, and black accents mirror the main home's organic modern design. Ideal for a home office, gym, studio, or private quarters. A Control4 smart home system integrates lighting, climate, and security. The two-car double height garage, fitted with a wood-paneled door, seamlessly aligns with the home's natural material palette and has room for two lifts for extra parking.
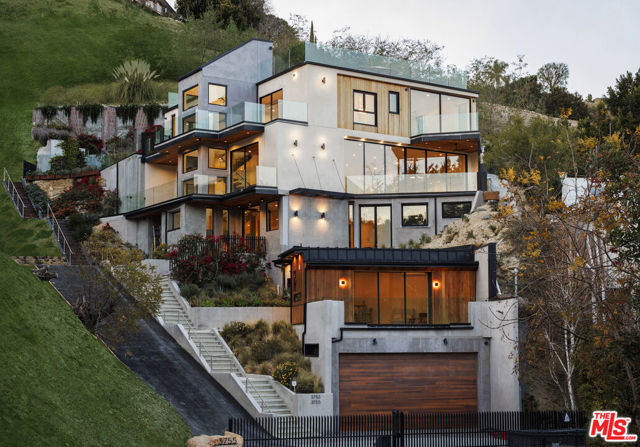
Rancho Mirage, CA 92270
5426
sqft7
Baths5
Beds NEW PRICE INCLUDES ALL custom made furniture, patio furniture and audio/video. STERLING RIDGE: Where Luxury Contemporary sophistication meets effortless indoor-outdoor living. This stunning residence offers ultimate privacy, breathtaking mountain views, and is surrounded by majestic boulders and lush landscaping. Just minutes from world-class golf, fine dining, shopping, and more, this home offers the perfect retreat with convenient access to all the best amenities. Designed for elegance and comfort, this meticulously maintained estate features five bedrooms, including two opulent primary suites. With high-end finishes and a Smart Home Crestron automation system, you can control fire & water features, motorized sliding doors, lighting, shades, and more with ease. The professional-grade kitchen is equipped with top-of-the-line Wolf, Sub-Zero, and Miele appliances. Adjacent to the kitchen is a full bar, and bordering the dining room is a glass-enclosed, climate-controlled wine room. The oversized 1,117 sq. ft. garage is outfitted with A/C and custom built-in cabinets. Experience the uninterrupted flow of resort living at the exterior, with an oversized spa, a statement pool with boulder waterfall, along with a private 25-meter lap pool. Whether lounging poolside or warming up by the fire features, every detail has been crafted for ultimate comfort. The covered patio is equipped with mist systems, recessed heaters, a pool bath, a 75' pop-up TV, and a 52' Kalamazoo BBQ station--making it ready for enjoyment all season long. Sterling Ridge Development, embraced environmental stewardship at conception with the use of drought tolerant plantings, boulder accent out-croppings and the use of permeable pavers, which has enabled low HOA fees of only $189/m. Don't miss this rare opportunity to own a private oasis in the heart of Rancho Mirage!

Los Angeles, CA 90034
5341
sqft8
Baths6
Beds A stunning custom-built residence located in the desirable Cheviot Hills area, this exceptional home offers a fabulous blend of luxury, functionality, and design. Boasting 6 bedrooms and 7.5 bathrooms, including a fully equipped standalone ADU with its own kitchen and full bath, this apx. 5,341-sq.ft. estate is a showcase of meticulous craftsmanship and refined details. Step inside to discover wide plank white oak floors, elegant marble accents, and hand-painted wallpaper by Lilly Nemani Designs. At the center of the home lies a serene outdoor oasis, complete with a tranquil pool, spa and cascading waterfall. The open-concept layout seamlessly merges indoor and outdoor living, allowing sunlight to pour into every corner. The formal great room, anchored by a striking fireplace, opens to the lush backyard and flows directly into a chef's kitchen that leaves nothing to be desired. Highlights include a marble-topped island with a hidden motorized TV, Wolf appliances, dual Subzero refrigerators and freezers, two sinks, two dishwashers, a walk-in pantry, and twin refrigerated wine fridges. The breakfast nook offers a bright, cozy spot with views of the garden. Upstairs, the primary suite offers a luxurious retreat with soaring ceilings, a private balcony, custom cove lighting, and dual walk-in closets. The spa-like primary bath features marble flooring, a dedicated marble dressing vanity, dual vanities, dual secluded water closets, a marble-clad shower with rain and handheld showerheads, custom inlay marble accents, and a freestanding soaking tub with hand shower. The lower level is perfect for relaxing or entertaining, with ample space ideal for a home theater, game room, or playroom. Additional features include a paneled three-story elevator, a dedicated home office with full bath and closet, a laundry room with LG appliances, glass-enclosed wine storage, spacious balconies, walk-in closets throughout, and a premium whole-home sound system. Just minutes from Rancho Park Golf Course, exclusive country clubs, and top-rated schools, this rare offering in one of L.A.'s most sought-after neighborhoods is ready for its first owners to move in and make it their own.
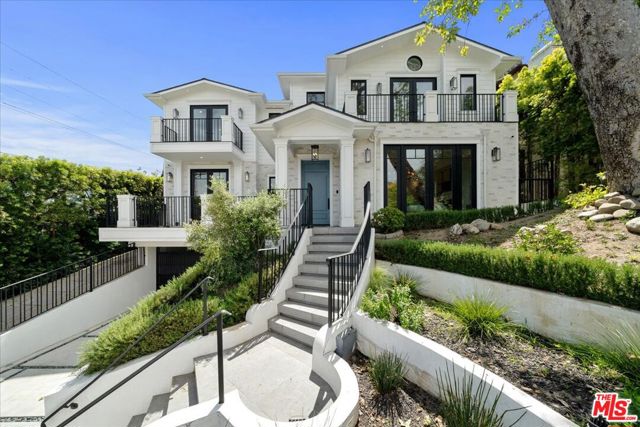
Portola Valley, CA 94028
4210
sqft6
Baths4
Beds Nestled on more than 1.5 acres, this exquisite home has been thoughtfully transformed to deliver an unparalleled living experience. With more than 4,200 sf, the home exudes luxury, from its soaring ceilings and impeccable finishes to the dramatic use of glass. Expansive living areas, multiple fireplaces, a gourmet kitchen, and an executive office offer both comfort and style. Four bedrooms are highlighted by a private, retreat-like primary suite, complete with a spa-inspired bathroom. Outside, multi-level grounds provide the perfect venues for enjoying the idyllic setting, and this home also includes air conditioning, and a 3-car garage. Located just moments from trails, nature preserves, and Roberts Market, this home offers tranquility and convenience, while easy access to Interstate 280 ensures the entirety of the Bay Area is within easy reach. Plus, children may attend acclaimed schools such as Ormondale Elementary and Corte Madera Middle (buyer to verify eligibility).
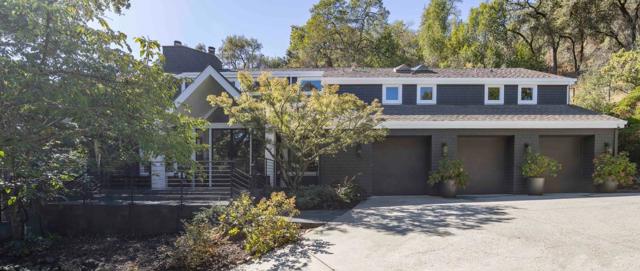
North Tustin, CA 92705
6090
sqft7
Baths6
Beds Brand-New Luxury Estate in the Exclusive Cowan Heights with Majestic Snow-Capped Mountain Views Nestled in the prestigious and highly coveted Cowan Heights community, this brand-new, custom-built estate epitomizes luxury, sophistication, and unparalleled tranquility. Spanning an impressive 6,080 square feet on nearly half acre of nonpareil, mostly flat verdant grounds, this 6-bedroom, 6.5-bathroom masterpiece offers a rare opportunity to experience gracious living in one of Orange County’s most exclusive enclaves. Designed for both grand-scale entertaining and intimate gatherings, this estate boasts expansive indoor-outdoor spaces with breathtaking snow-capped mountain views. The open-concept floor plan is flooded with natural light, featuring floor-to-ceiling windows, soaring ceilings, and designer finishes. The gourmet chef’s kitchen is a showpiece, fully equipped with top-of-the-line Miele appliances, sleek custom cabinetry, and an oversized waterfall island—a dream for culinary enthusiasts and entertainers alike. For added convenience and seamless entertaining, a secondary kitchen provides additional prep space, ensuring effortless hosting. The primary suite is a luxurious retreat, showcasing panoramic views, a spa-like en-suite bath, and a custom walk-in closet. Each additional bedroom is generously appointed with its own en-suite bathroom and high-end finishes. For those who seek the ultimate in entertainment and lifestyle, this estate offers ample space to create a private wine cellar and a state-of-the-art home theater. The expansive patios and beautifully manicured grounds provide multiple outdoor lounge areas, perfect for relaxation and al fresco dining—all while taking in the breathtaking natural surroundings. Situated in the exclusive community of Cowan Heights, known for its privacy, prestige, and serene beauty, this estate is a true sanctuary offering an unrivaled living experience. Don’t miss this rare opportunity to own a brand-new masterpiece in one of Orange County’s most sought-after neighborhoods. Schedule a private tour today!
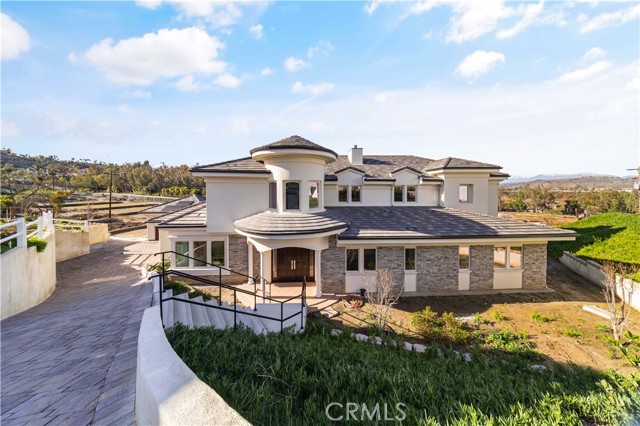
Rancho Santa Fe, CA 92067
4265
sqft5
Baths4
Beds Experience beautiful, sweeping whitewater ocean views from this serene, hillside setting in Rancho Santa Fe’s exclusive west-side Covenant. Overlooking a sanctuary of natural beauty and tranquility this spacious, single-level, custom estate boasts an extensive remodel showcasing a fusion of modern aesthetics with the timeless charm of a Spanish ranch. The expansive ocean views are captured by nearly all indoor and outdoor living spaces creating a one-with-nature vibe that embellishes entertaining and daily living while enjoying the benefits of a sprawling one-level design. Hosting four + en suite bedrooms, four-and one-half baths, lounge/retreat, ocean-view library/study, formal dining room, and a living room/great room with soaring, vaulted wood ceilings and dramatic fireplace complemented by wide-plank white oak flooring throughout. The envy of professional and aspiring chefs alike, a well appointed new kitchen shines with quartz countertops, an oversized island with a waterfall edge, custom cabinetry and top-tier appliances highlighted by the picturesque ocean views. Relax in a sumptuous primary suite that opens to a private courtyard patio and features a beautiful master bath drenched in white marble and sunlight with a freestanding tub, walk-in closet and an optional separate dressing retreat. Easy single level living with NO steps! The grounds span nearly 1.4 acres and feature a new pool and spa, an elevated flagstone sundeck, private front entry courtyard, gated driveway entrance with motor court, three car garage, and lush mature landscaping. Conveniently located is Rancho Santa Fe's vibrant village, just minutes away, while highly-rated schools cater to the community's educational needs. Enjoy the close proximity to miles of sandy beaches, recreational activities, shopping and so much more, making this estate an idyllic retreat for discerning buyers seeking the epitome of luxury living.
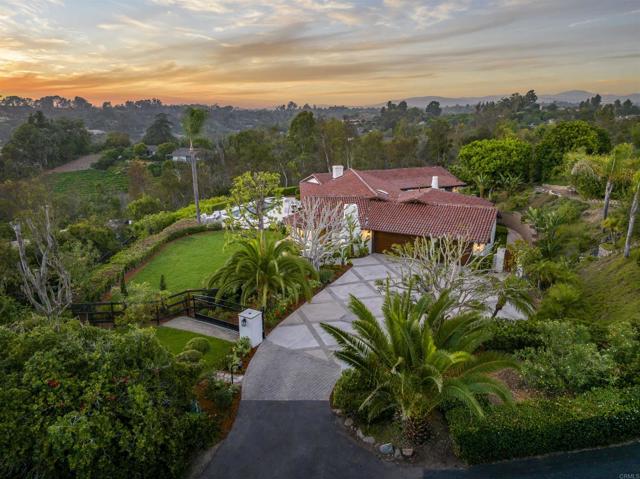
Indio, CA 92201
7806
sqft8
Baths7
Beds A rare opportunity to own two stunning, brand-new custom-built homes on one expansive estate! Set on 1.64 acres, this impressive compound boasts a combined 7,805 sq ft of luxurious living space--perfect for multi-generational living, a private retreat, or lucrative investment potential.The first home spans 3,348 sq ft and features three bedrooms with en-suite baths and built-in closets, a powder room, and a dedicated office. The open-concept great room showcases soaring 14' ceilings, an 8' fireplace with floor-to-ceiling quartz surround, and 14' stackable doors that lead to a 74' covered patio with wood ceilings, porcelain wood-look tile, pavers, and surround sound. The chef's kitchen is outfitted with top-of-the-line Viking appliances, custom cabinetry, and gorgeous finishes throughout. A 3-car insulated garage and additional outdoor room add even more flexibility to this incredible layout.The second home is 4,458 sq ft and offers four spacious bedrooms with en-suite baths and built-in closets, a game room, office, and powder room. The dramatic great room features 16' ceilings and an 18' pocket door that seamlessly blends indoor and outdoor living. As with the first home, you'll find Viking appliances, custom cabinetry, wood porcelain tile throughout, integrated surround sound, and high-speed internet. An outdoor shower and convenient half-bath--perfect for rinsing off after enjoying a future pool--enhance the home's outdoor functionality. This residence also includes a 3-car insulated garage with a paver driveway.In total, there are four additional flex rooms between both homes that can be tailored into extra bedrooms, offices, gyms, or creative studios--providing the potential for up to 11 sleeping areas.The expansive backyard is a blank canvas just waiting for your imagination--design your dream resort-style oasis with room for a pool, pickleball or basketball court, an outdoor kitchen, and more.Every detail in this extraordinary estate has been thoughtfully curated with quality craftsmanship, high-end finishes, and modern conveniences. Don't miss this truly one-of-a-kind opportunity--schedule your private showing today!
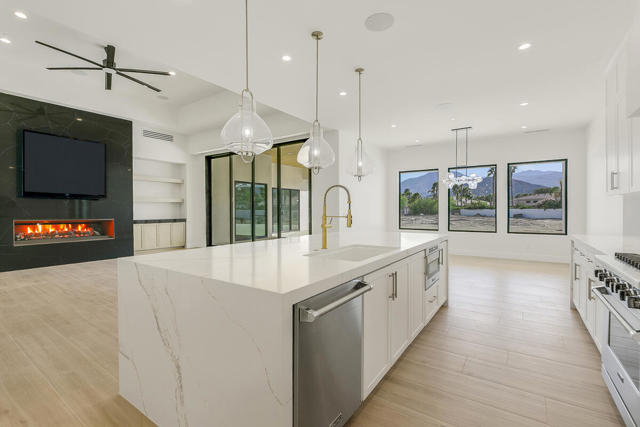
Page 0 of 0




