search properties
Form submitted successfully!
You are missing required fields.
Dynamic Error Description
There was an error processing this form.
Newport Beach, CA 92660
$5,699,800
3232
sqft5
Baths4
Beds Luxury living awaits in this impeccably newer construction abode nestled in the prestigious Eastbluff neighborhood. This single-story residence epitomizes refined living, showcasing meticulous craftsmanship and modern coastal farm house elegance at every turn. As you enter, lofty vaulted ceilings create an expansive atmosphere, seamlessly blending contemporary sophistication with timeless charm. Spanning 3,232 sqft on a generous 11,220 sqft lot, this fully upgraded home offers unparalleled comfort and convenience. Every detail has been carefully redesigned, ensuring a worry-free lifestyle with new plumbing, HVAC, electrical, and roofing systems. The heart of the home is its gourmet kitchen, featuring a spacious island adorned with luxurious quartzite countertops and equipped with top-tier Thermador appliances. Whether hosting intimate gatherings or culinary adventures, this kitchen caters to the most discerning tastes. Entertain effortlessly in the adjoining living spaces, graced with wide plank European white oak flooring that defines stylish yet inviting living. A wet bar with a beverage refrigerator and ice maker invites relaxation and indulgence. Retreat to the private quarters, where each bedroom boasts its own en-suite bathroom for ultimate comfort. The primary bedroom suite offers a private coffee bar, dual expansive walk-in closets, and a dedicated laundry area. The spa-like primary bathroom is a masterpiece, featuring dual showers, vanities, and water closets. Step outside to your own private oasis, complete with a brand new pool for summer refreshment and a built-in barbecue area for alfresco dining. A cozy firepit amidst lush landscaping sets the stage for evenings of tranquility and relaxation. Nestled within this exceptional residence, you'll enjoy proximity to renowned schools like CDM High School and Eastbluff Elementary, as well as upscale shopping at Fashion Island and the pristine beaches of Newport Beach. Discover the pinnacle of luxury living in Newport Beach at 2812 Carob Street—a turnkey masterpiece awaiting your arrival. Don't miss this unparalleled opportunity to call this extraordinary residence home.
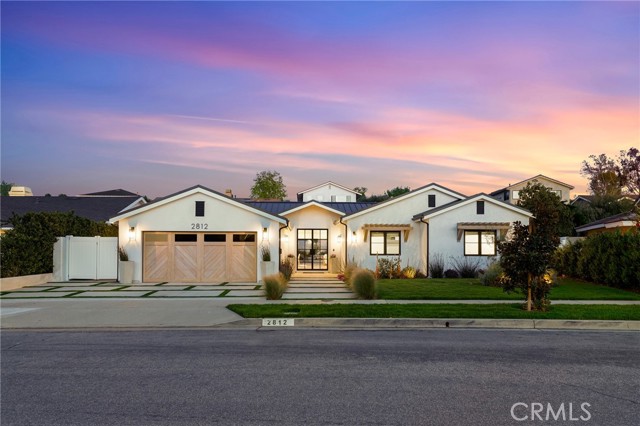
San Clemente, CA 92672
2654
sqft5
Baths4
Beds Situated in the exclusive Capistrano Shores, this oceanfront estate offers unrivaled coastal living with sweeping views of Catalina Island, Dana Point, and San Clemente Pier. Built in 2013, its design and height make it a rare gem, impossible to replicate today. The prime location is steps from scenic trails, shops, and restaurants, with convenient access to freeways, Metrolink, and Amtrak.The Chefs Kitchen is perfectly positioned to enjoy panoramic ocean views, while the open-concept living area seamlessly connects to a covered verandah with a spa and fire pit, ideal for indoor/outdoor living. The grand owners suite boasts stunning ocean vistas, while three additional bedrooms offer space for family or guests. A waterfront reading room with a balcony, an office nook, and a spacious media den provide cozy spots to unwind.This exceptional property combines beauty, elegance, and an enviable location, offering the ultimate beachfront retreat. A rare opportunity not to be missed.
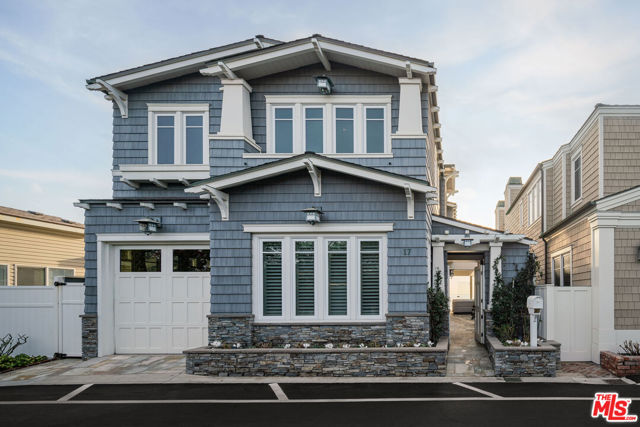
Sherman Oaks, CA 91403
6465
sqft7
Baths6
Beds Situated South of the Boulevard on one of the most desirable streets in Sherman Oaks, this brand-new construction estate offers a 5-bed, 5-bath main house and 1-bed, 2-bath ADU. This meticulously designed home features a warm, inviting interior filled with rich natural wood, rare imported stone and expansive glass walls that bathe the open floor plan in natural light. An oversized sliding glass door spans from the kitchen to the living room, seamlessly extending your living space outside for true indoor-outdoor living. Prepare gourmet meals in the designer chef’s kitchen, equipped with top-of-the-line Miele appliances, a massive island with a breakfast counter and walk-in pantry. The adjacent formal dining room is highlighted by a chic wet bar and opens to a side courtyard with a built-in fire pit. Ascend the floating staircase to find four generously sized bedrooms with vaulted ceilings, a well-appointed laundry room and loft area with built-in bookcases. Unparalleled luxury awaits you in the primary suite, which boasts a pocket sliding glass door that leads out to a private patio, custom walk-in closet and opulent ensuite bathroom, complete with a soaking tub, oversized rainfall shower and dual vanities. Head outside to the serene backyard retreat and take a dip in the refreshing resort-style pool/spa. There’s also an outdoor kitchen with bar seating, ample patio space for al fresco dining, a low maintenance artificial turf yard and privacy hedges that surround the home. At the rear of the property resides a versatile 1-bed, 2-bath ADU with a living room and full kitchen, ideal as a separate living space for extended family/guests, office or gym - the possibilities are endless. Additional amenities include a state-of-the-art home theater, main-level ensuite bedroom, high ceilings throughout, a Control4 smart home system with built-in speakers and security system. Situated in the heart of Sherman Oaks, this property is only moments away from trendy restaurants and boutique shops found along Ventura Boulevard, and offers easy access to the Valley, Westside, 101/405 freeway and so much more.
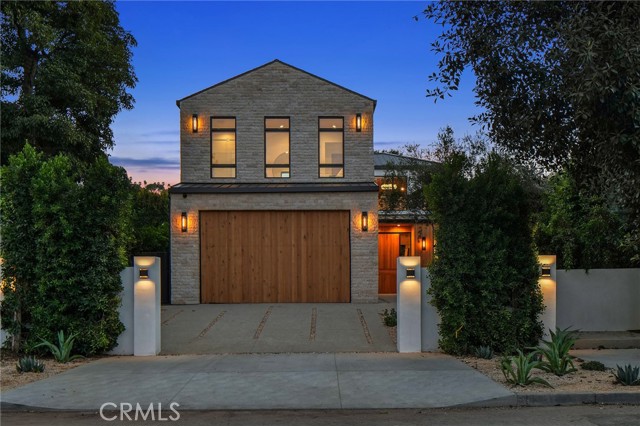
Menlo Park, CA 94025
3564
sqft5
Baths5
Beds Modern and stylish 5-bedroom, 4.5-bathroom Sharon Heights home extensively renovated in 2015 and set on .40 acres. Hardwood floors, high ceilings, and great natural light throughout. Open-concept floorplan perfect for entertaining and everyday living with highlights including large public spaces, a fireplace, chef's kitchen with suite of Thermador appliances, and comfortable bedrooms including the primary suite with a lavish bath. Backyard oasis with fireplace, salt water lap pool, spa, and greenhouse. Forward-facing views of the SF Bay. Incredible location just minutes to Sharon Heights amenities including shopping center, golf and country club, and park. Short drive to downtown Menlo Park, Sand Hill Road, Stanford, and Interstate 280. Top-ranked schools Las Lomitas Elementary, La Entrada Middle, Menlo-Atherton High (buyer to verify eligibility).

Los Altos Hills, CA 94022
4073
sqft4
Baths5
Beds Surrounded by mature trees and verdant landscape, this sprawling home offers tranquility, privacy, and a spacious, flexible floor plan. Expanses of glass reveal stunning views of the grounds, and a soothing, natural color palette creates a light and airy atmosphere throughout. The living and dining rooms overlook the front yard, open to one another for effortless entertaining. A bonus room sits next to the garage offering further flexibility for family enjoyment along with one very private bedroom and bathroom. Facing the backyard are the family room, the gourmet kitchen with granite countertops, and the breakfast room. These rooms all open to the back patio where the view is highlighted by a heritage Blue Oak. More natural sunlight is let in by several skylights. Four bedrooms are collected on the left side of the house, with the primary suite sitting at the end with beautiful backyard views, a spacious en suite bath, and includes a connected executive office. Outside, the expansive backyard is shaded by majestic oak trees. The yard offers limitless potential to create a true outdoor garden oasis. A well-maintained home with the kind of natural beauty and serenity only the hills can provide, yet only minutes away from P.A and Silicon Valley.
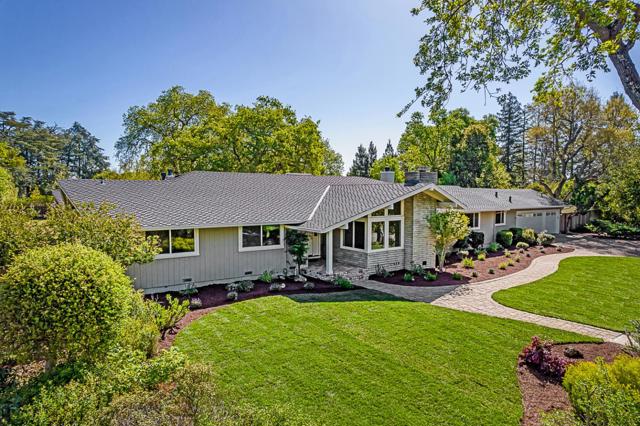
Agoura Hills, CA 91301
7731
sqft5
Baths7
Beds Set in the prestigious gated enclave of Medea Valley Estates, where the Santa Monica Mountains rise against the horizon, this magnificent English Tudor artfully channels legendary musical heritage while harmonizing timeless style and sophisticated design. Spanning more than an acre of verdant, resort-like grounds that back up to a nature preserve, the stately brick residence stands as a testament to creative vision and architectural excellence. A grand foyer with a soaring 24-foot coffered ceiling creates a striking and welcoming entrance to the home. The composition flows into a majestic living room, where a floor-to-ceiling stone fireplace provides a focal point, and French doors frame views of the highly curated grounds. A state-of-the-art kitchen with custom cabinetry and premium appliances serves as the heart of the home, while the adjacent formal dining room offers an incomparable setting for culinary celebrations. Luxury and innovation unite, as advanced home tech like remote-controlled lighting complement curated living spaces including a full bar and lounge, theater room, recording studio, billiard room, wine cellar, library, and gym. The estate offers seven spacious bedrooms, with two primary suites, inclusive of the ground-level primary with high, vaulted ceilings, French doors that open to the pool terrace, a walk-in closet, and a tranquil ensuite bathroom with dual vanity, dual shower, and oversized jetted tub. The sprawling backyard emerges as an extension of the interior's artistry, transforming into a personal resort set to serene mountain vistas. Here, a cascading waterfall splashes into the Pebble-Tec saltwater pool and spa, surrounded by lush landscaping and a stone patio, overlooked by a cabana. The fragrant smell of citrus delights throughout multiple lounge areas dotted with a fie pit and water features, an expansive lawn, and a private, lighted tennis court. The al fresco kitchen, complete with a built-in BBQ, invites endless entertaining. This serene retreat is set within the prestigious, equestrian community of Medea Valley Estates, offering gated entry, private roads, and access to hiking, biking, and horseback riding trails within an open nature preserve and nearby Paramount Ranch. Centrally located between Malibu and Agoura Hills, with Zuma Beach just minutes away, this residence offers unrivaled access to coastal living while remaining a world apart. Experience this only-of-its-kind, rockstar Tudor estate, beloved by the musically inclined and embodying the essence of the ideal Southern California lifestyle.
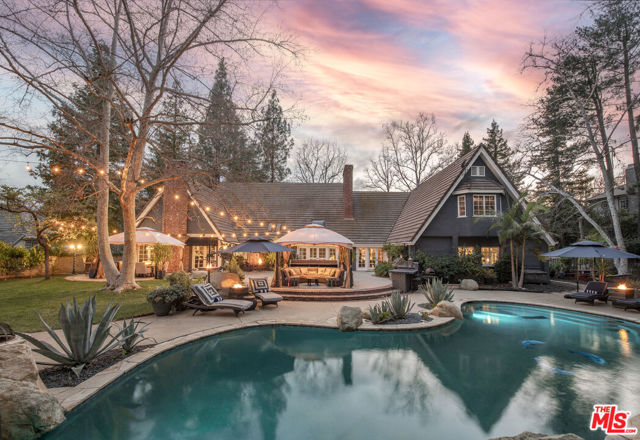
Monterey, CA 93940
4647
sqft5
Baths4
Beds Nestled on Paseo Vista Drive in the highly coveted Monterra Ranch community, this custom one-story home is a true masterpiece. From handcrafted fireplaces and wood beams, to ironwork tailored specifically to the home, this residence defines luxury living. Visitors are greeted with high ceilings, a chef's kitchen, and ample room for entertaining. While each of the four bedrooms offer ensuite bathrooms, the primary bedroom pampers owners with a spacious walk-in closet, elegant bathroom, inviting fireplace, and breathtaking ocean views. The property also boasts a versatile home office, large laundry room, and an efficient air conditioning system, making this home a true sanctuary in any season. Bask in the multiple outdoor patios offering three fireplaces, multiple fountains, and a built-in BBQ area. The back patio highlights the natural terrain focused on the stunning views of Monterey Bay to the Santa Cruz mountains. This one-of-a-kind home is ready to meet all your lifestyle needs and should not be missed.
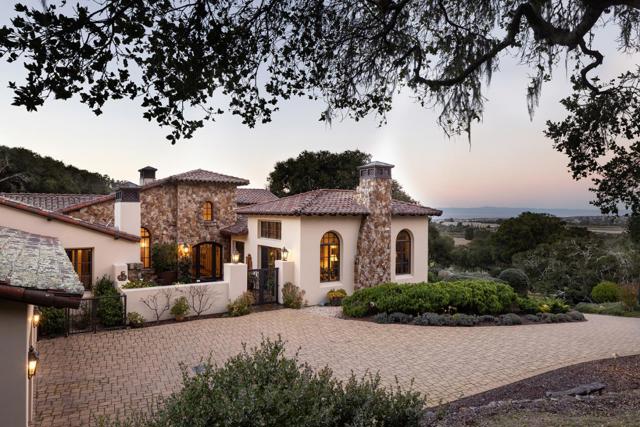
Toluca Lake, CA 91602
5976
sqft7
Baths6
Beds Welcome to the iconic Klump Estate, a stunning architectural gem built in 1926 by Pioneer William Klump. This beautifully remodeled Spanish Revival home retains its famed architectural integrity while offering modern comforts. There's a spacious open-concept kitchen that flows into a cozy family room. The principal bedroom suite is a true retreat, featuring a balcony, a large walk-in closet and updated bathroom. With a total of six bedrooms, including a full guest house there's plenty of space for family and guests. The formal living room boasts an indoor orchestra balcony and a sweeping staircase, a wood-beamed office with fireplace. Hardwood flooring throughout, preserved carved wood beams, wrought-iron railings, arched windows, and curved doorways enhance the estate's charm. The large lower level is perfect for entertaining, and the outdoor space is equally impressive, featuring olive trees, manicured lawn with multiple dining and lounging areas, barbecue and a recently remodeled swimming pool make this home an entertainer's dream. 24 hour notice to show. Showings only to Qualified Buyers with Current Proof of Funds - Pre-Approval
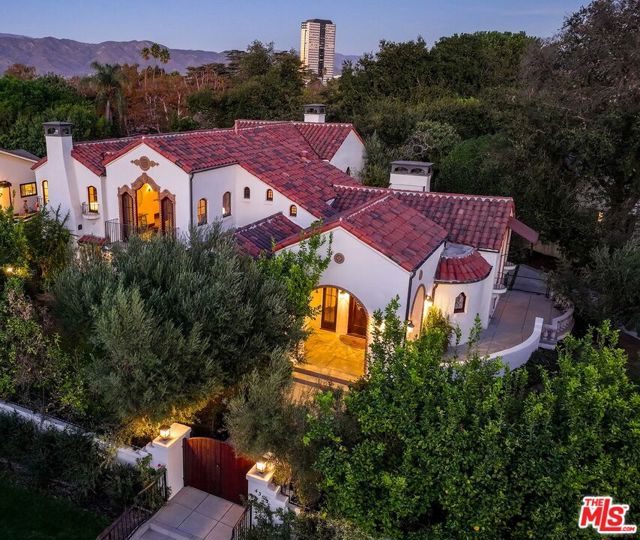
San Clemente, CA 92672
4752
sqft7
Baths6
Beds Completed in 2020, this exceptional duplex property presents a rare opportunity to embrace the finest in California coastal living. Located in the coveted San Clemente Pier Bowl, the residence is just moments from the iconic San Clemente Pier and Avenida Del Mar’s vibrant shopping and dining scene. Blending a premier location with exceptional privacy, the property offers two distinct living spaces: an owner's unit and a permitted short-term rental unit with a separate entrance, making it ideal for multi-generational living, rental income opportunities, or hosting guests. The owner’s unit spans approximately 2,861 square feet and features entry-level access from a secure courtyard and a 4.5-car garage, with a foyer and private hydraulic elevator leading to the main living areas. The second level showcases a gourmet chef’s kitchen outfitted with Thermador appliances, a 6-burner stove, double oven, Sub-Zero refrigerator, walk-in pantry, and breakfast bar, opening to a dining room with a private outdoor deck, a family room, and a luxurious primary suite with a walk-in closet and spa-inspired bathroom. This level also includes a second bedroom and full bathroom. The third floor offers an additional ensuite bedroom with a walk-in closet, a second family room, a laundry room, and a massive covered outdoor deck with white-water and pier views, complete with outdoor heaters for year-round enjoyment. The secondary residence, a permitted single-level unit above the garage, is accessed via a stone staircase leading to a covered front patio. This approximately 1,891-square-foot, single-level unit features an open-concept kitchen with an oversized island, quartz countertops, and a sea-glass backsplash, along with three ensuite bedrooms, including a primary suite with a walk-in closet and direct yard access. A powder room, laundry area, and a spacious dining area complete this flexible rental unit. Additional property highlights include a massive 8.5-car garage, divided into 4.5-car and 4-car configurations, as well as a soft-water filtration system. Both residences feature luxurious details throughout, redefining beachside living in one of California’s most sought-after coastal locations.

Page 0 of 0




