search properties
Form submitted successfully!
You are missing required fields.
Dynamic Error Description
There was an error processing this form.
Alamo, CA 94507
$23,500,000
23314
sqft22
Baths10
Beds Fieldhaven Estate, a monumental investment of over $135 million completed in 2012, beautifully positioned on over 21 stunning acres in Alamo. Located just 30 miles outside of San Francisco, the property features 10 bedrooms, 22 bathrooms, a detached two-bedroom guesthouse living room and a custom car barn that accommodates 20+ cars, with a guest house above. Crafted over 3.5 years by a global team, the estate seamlessly blends old-world charm, craftsmanship, and modern amenities. Outdoor highlights include an oversized pool, stone grotto kitchen/barbecue area, and a solar field powering the entire property. Designed for large-scale entertaining and intimate living, Fieldhaven Estate is an unmatched legacy property. Beautifully manicured with lush lawns, mature oaks, and stone walls, this is a rare opportunity to own one of the Bay Area's most exclusive estates.
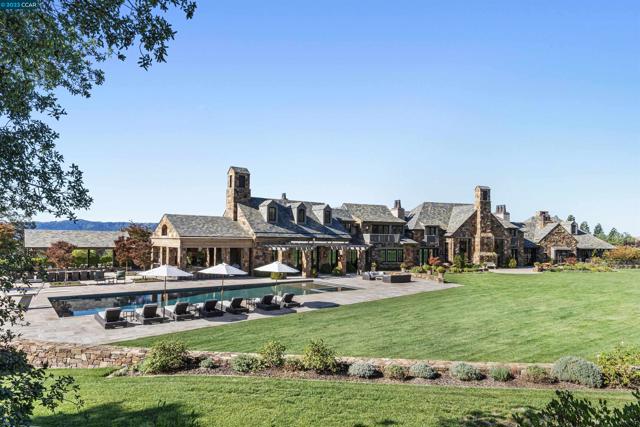
Carpinteria, CA 93013
7657
sqft10
Baths5
Beds Click for larger mapPhotos | Map $23,500,000338 Toro Canyon RoadActive / 25-669 SANTA BARBARA, CA 93013 Postal Code: 93013 Spread over 10 acres, this romantic, Mediterranean Summerland retreat is just moments from Montecito, Padaro Lane Beach, and the Santa Barbara Polo Club. Home to perfectly framed ocean, island, and mountain views, this private estate features an approx. 8,725-square-foot villa with 4 ensuite bedrooms all on one level. Thoughtfully designed for both formal and casual living, the villa includes a moody library, a screening room, a wine cellar, covered loggias, and an infinity pool with spa. The estate also boasts state-of-the-art equestrian facilities, a charming guest apartment, and hobby vineyardsoffering the ultimate blend of luxury, lifestyle and endless possibilities.
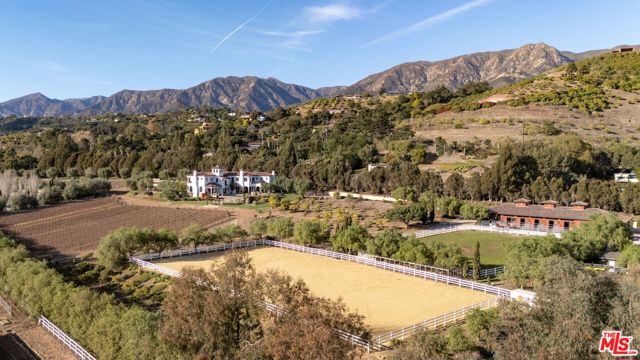
Beverly Hills, CA 90210
6057
sqft6
Baths5
Beds Nestled on a quiet cul-de-sac in one of the most prestigious neighborhoods of Beverly Hills, just above the iconic Beverly Hills Hotel and adjacent to the historic Virginia Robinson Gardens, this extraordinary architectural estate offers a rare opportunity to own a home that is both timeless and thoroughly modern. Originally designed by noted architect Robert Skinner, AIA, this residence has been completely reimagined through an extensive multi-year renovation, blending mid-century modern elegance with contemporary sophistication and luxurious finishes throughout.Set behind private gates, the property spans approximately 28,824 square feet of land, nearly three-quarters of an acre, with an expansive motor court, mature landscaping, and commanding presence. With over 6,000 square feet of interior living space, this five-bedroom, six-bathroom home was curated for those who appreciate thoughtful design, grand scale, and seamless indoor-outdoor living.Upon entry, guests are greeted by a dramatic foyer and soaring 22-foot ceilings in the formal living room. Walls of glass flood the space with natural light and open to panoramic tree-top and city views. A striking copper-faced fireplace anchors the living space, offering both warmth and a bold architectural statement. The open floor plan flows effortlessly into the formal dining room, family/media room, and a sophisticated office, creating ideal spaces for entertaining or quiet reflection.The heart of the home is a state-of-the-art chef's kitchen, featuring a large center island, custom cabinetry, professional-grade appliances, and an adjacent breakfast area that opens directly to the outdoors. Every room has been designed with intentionality and flow, utilizing the finest materialsfrom hand-selected stone to custom millwork and designer lighting.The primary suite is a true retreat, offering a tranquil escape with views stretching out over the city. It includes a luxurious spa-like bathroom with dual vanities, soaking tub, walk-in shower, and an oversized custom walk-in closet. Four additional guest bedrooms provide ample space for family and visitors, each appointed with designer finishes and private outlooks.No detail was overlooked in the comprehensive $9 million+ renovation. The entire home has been updated with today's most desirable features, including smart home integration, advanced lighting and sound systems, and energy-efficient design elements that enhance comfort and style.The outdoor living experience is unparalleled. Designed to feel like a private resort, the grounds feature a newly constructed zero-edge pool and spa, multiple terraces for sunbathing or entertaining, and beautifully landscaped pathways that guide you through lush gardens and tranquil sitting areas. A rare, regulation-size north-south tennis courta coveted luxury in Beverly Hillssits below the home, surrounded by tall hedges and mature trees, offering both beauty and privacy.This is a property that embodies elegance, privacy, and sophistication in every sense. Its locationjust minutes to the best of Beverly Hills yet tucked away in a serene, hidden settingmakes it one of the most desirable offerings on the market today. With its architectural pedigree, world-class renovations, and unparalleled outdoor amenities, this home is more than a residenceit is a work of art designed for refined living.
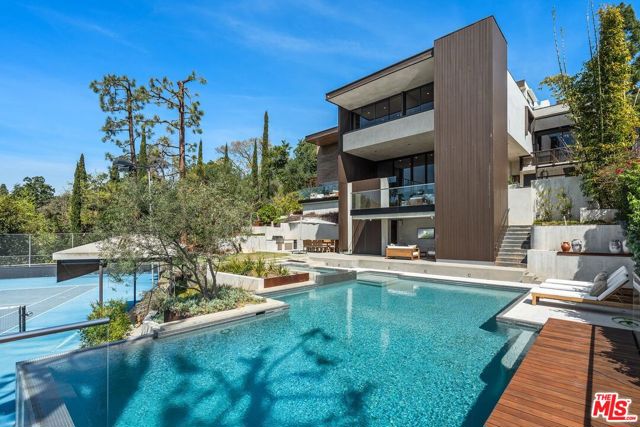
Beverly Hills, CA 90210
7448
sqft8
Baths5
Beds Experience refined luxury in this stunning two-story Traditional home, set on nearly half an acre in the heart of Beverly Hills, where seclusion meets sophistication. Exclusively reimagined and renovated by the acclaimed Michael Smith, this meticulously designed residence is surrounded by beautifully manicured grounds featuring a grand pool, a lavish spa, and a versatile guest house or gym. Set within secure gates, the property offers a private oasis just moments from vibrant shops and dining, radiating elegance from the very first glance.Inside, the home boasts a formal dining room, a welcoming office, and an elegantly appointed living area. The five-bedroom, en suite floor plan includes a luxurious grand suite complete with a private office, a terrace, and exquisite his-and-hers bathrooms adorned with striking marble finishes and a sauna. The chef's kitchen, highlighted by a large island and top-of-the-line appliances, is perfect for entertaining, blending functionality with style.
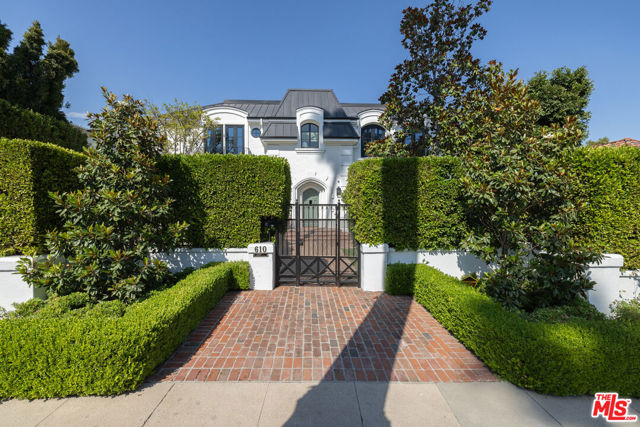
Pacific Palisades, CA 90272
0
sqft8
Baths6
Beds This property and neighborhood were NOT IMPACTED by the Palisades fires. Welcome to an unparalleled masterpiece nestled within the prestigious Riviera enclave of Pacific Palisades. This newly constructed luxury estate (not affected by the recent Palisades fire) expertly combines modern opulence and sophisticated design, enveloped within a serene, forest-like setting that spans over half an acre. Behind private gates, discover a unique residential hide-away that redefines elegance through truly exceptional artistry. Step into a world where exclusivity meets tranquility, and every detail has been meticulously crafted to provide an extraordinary living experience. This six-bedroom vertical sanctuary features an array of remarkable amenities and design elements on every level that will captivate the most discerning buyer. The commanding double steel door entry beckons you through a bright and open floor plan, where natural oak floors, soaring ceilings and inspiring views through tall walls of glass set a tone for an unforgettable experience of luxury. Designed by famed Italian designer D.I. Group, the bespoke kitchen is a culinary creator's dream. Boasting uniquely durable, hand poured Chukum surfaces on all countertops, showcasing top-of-the-line appliances, hyper-filtered / purified water with reverse osmosis alkaline filtration system, offering hot/cold, or carbonated mineral water at the touch of a finger, along with exceptional materials and custom finishes that blend seamlessly with the home's sophisticated aesthetic. Foldaway state-of-the-art double-paneled glass walls throughout the residence invite the outdoors in, offering breathtaking ocean views and villa vistas that create a seamless connection with the natural world. Indulge in the property's multiple amenities, including cozy radiant heated floors throughout all en-suite bathrooms, a Zen garden, walking trails and a tranquil meditation area (known as Inspiration Point) designed to provide inner reflection and relaxation. The Rejuvenation Spa is a haven of wellness, featuring a contrast therapy experience with a cold plunge and hot sauna to invigorate and renew. Guests will be pampered by a charming guest casita, while the refreshing plunge pool offers a serene retreat for leisurely playtime and to enjoy your surroundings. A serene landscape of tranquil waterfalls and a turtle pond adds to the property's serene ambiance, while a petite vineyard and outdoor wine tasting room provide an idyllic setting for gatherings and enjoyment. Secured on its perimeter by majestic trees, this private estate is more than a home; it is a sanctuary where luxury, privacy, and natural beauty converge as one. Embrace a lifestyle of unparalleled elegance by making this exclusive Riviera residence your own.

Beverly Hills, CA 90210
9163
sqft7
Baths5
Beds Gated Beverly Hills French Mediterranean 5 bedroom +7 bath palatial estate. Over 9,000 sq/ft North of Sunset on just over a 26,000 sq/ft lot. Grand entry with 25 ft ceilings & dramatic curved staircase. Handsome office/library w/fp. Formal living room with ornate crown moldings and wall paneled detail. Gourmet kitchen with center island, sub zero fridge, commercial grade Miele stove w/large walk in pantry. Light filled rotunda breakfast room has a view of the lush backyard with patio, BBQ, fountain, private pool & spa. Family room w/ marble floors & dining room with large windows. Upper level master suite with dual closets and patio. 3 additional bedroom suites w/spacious playroom/family room with bar. Side yard with fruit trees.
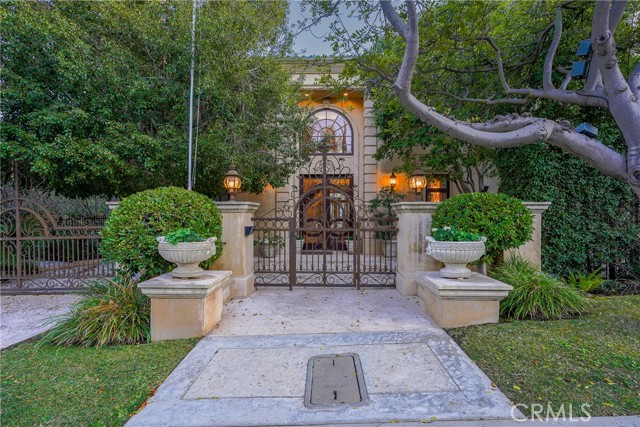
Los Angeles, CA 90010
0
sqft0
Baths0
Beds Premier mixed-use center (186 Residential Condominiums) in the Koreatown area.Expansive underground retail parking garage (150 spaces) with separate ingress/egress.Metro Rail - Purple line station (Western Ave) on site.Digital Media Billboard, available separately.Type I construction - Built 2009.Dense population demographics +661,694 residents residing three mile radius.
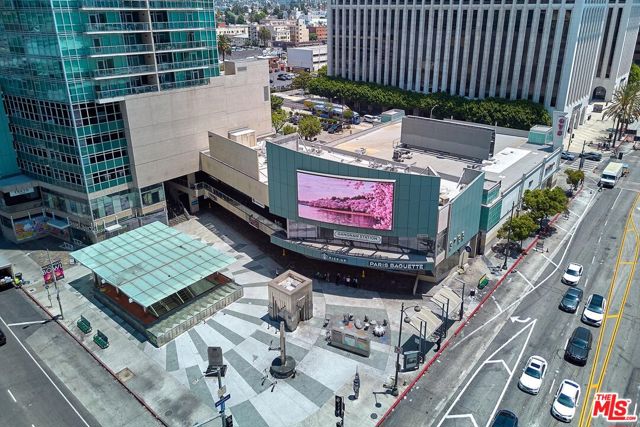
Dana Point, CA 92629
8081
sqft7
Baths6
Beds Discover luxurious living in this newly constructed home within the prestigious, 24-hour guard-gated Ritz Cove community. This remarkable six-bedroom, six-and-a-half-bathroom residence offers an impressive 8,081 square feet of living space. The home's chiseled limestone exterior and oversized walnut entry door with asymmetrical glass sidelights create a striking first impression, inviting you to explore the property's exceptional features. Upon entering, you'll be captivated by the warm and inviting ambiance of the walnut tongue-and-groove ceiling on the first floor. The custom-designed office space boasts a refined workspace with its custom bronze and wood shelving, catering to the needs of the discerning homeowner. Elegant vertical circulation is provided by a striking smoke glass staircase and a private elevator, allowing for seamless movement throughout the home. The property also includes a dedicated wine room, perfect for housing and enjoying a curated collection of fine wines. Designed with sustainability in mind, this home incorporates solar power, promoting energy efficiency and environmental responsibility. The gourmet kitchen is equipped with professional-grade appliances, enabling the culinary enthusiast to create exceptional meals with ease. Complementing the impressive interior features, this home offers a four-car garage, providing ample space for vehicles and additional storage. Situated to maximize the stunning natural surroundings, this residence boasts breathtaking views of the golf course, Catalina Island, and the whitewater ocean. The backyard is an entertainer's paradise, featuring a spacious dining area, a relaxing spool, a cozy lounge area, and a charming sitting area with a fireplace. The meticulous attention to detail, combined with the custom design by Megan Crane Designs and the architectural expertise of Mark Teale, Teale Architecture, ensure this home is a unique and desirable offering. The construction by "Nicholson Companies" further exemplifies the commitment to quality and craftsmanship.
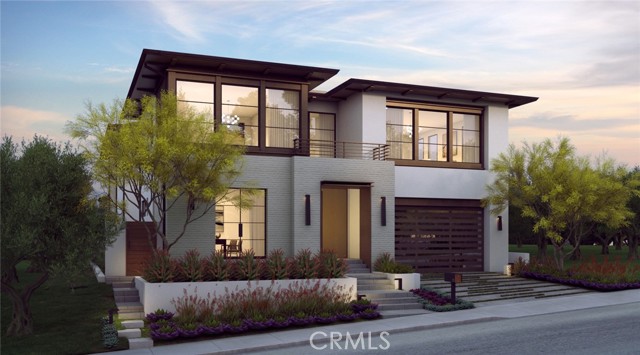
Beverly Hills, CA 90210
11925
sqft9
Baths6
Beds Welcome to an exquisite residence within the prestigious gated community of Mulholland Estates a home where elegance and refinement are not merely features, but a way of life. This Tuscan-inspired villa, designed by the celebrated Dean Larkin, AIA, is an ode to timeless sophistication, set upon a double lot, the sixth largest and one of the most coveted in the community. The estate offers unparalleled privacy and breathtaking panoramic views of city lights and the San Gabriel Mountains, surrounded by lush mature landscaping, topiary gardens, and tranquil water features, creating a peaceful and secluded sanctuary. As you enter through the large cobblestone motor court, the home's palatial interiors begin with a grand entry foyer, crowned by a breathtaking Swarovski crystal chandelier, that sets the tone for the scale and volume that define this residence. Tall archways, glowing sconces, and limestone floors guide you through the formal living spaces, where stone fireplaces and French doors open directly to the expansive outdoor grounds. The brand new chef's kitchen is a masterpiece of form and function, equipped with porcelain slab countertops, top-tier appliances, including three Sub-Zeros, and a dining area that flows effortlessly into the family room, perfect for intimate gatherings. An elegant formal dining room and a wood-paneled library embody the essence of classic luxury, while the game/theater room with a wet bar and soaring 20-foot beamed ceilings provides a space for relaxation and entertainment. Ascending to the upper level, the primary suite offers a haven of unparalleled luxury. A stone fireplace sitting lounge overlooks the endless valley vistas, while the spacious balcony and immaculate onyx bathroom complete with heated floors, dual vanities, large shower, and a soaking tub framed by bay windows invite you to unwind in supreme comfort. The outdoor spaces are nothing short of a private paradise. An infinity pool and jacuzzi, set against the dazzling backdrop of Los Angeles, are accompanied by an outdoor kitchen, al fresco dining area under an iron pergola, and multiple seating lounges, all designed for the art of entertaining. Additional amenities include an elevator, gym, two laundry rooms, and a temperature-controlled wine room. This estate is not just a home, but a retreat, offering the perfect balance of luxury, privacy, and convenience in one of Los Angeles' most sought-after communities.
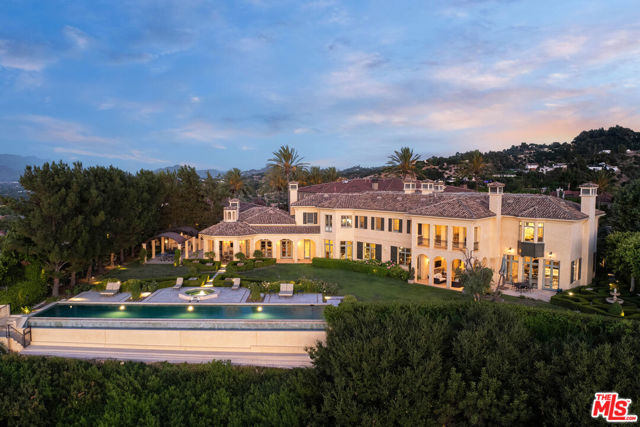
Page 0 of 0




