search properties
Form submitted successfully!
You are missing required fields.
Dynamic Error Description
There was an error processing this form.
Hidden Hills, CA 91302
$5,595,000
7030
sqft7
Baths6
Beds Incredible views! Welcome to your dream retreat in Hidden Hills, where luxury and comfort meet breathtaking views and unparalleled amenities. This magnificent 6-bedroom, 7-bathroom estate is a masterpiece of modern living, offering a blend of sophistication and relaxation. As you enter through the grand foyer, you are greeted by an expansive floor plan that seamlessly integrates indoor and outdoor spaces. The living areas are designed for both intimate gatherings and grand entertaining, with elegant finishes and panoramic windows that frame the picturesque surroundings. The heart of this home is the gourmet kitchen, equipped with top-of-the-line appliances, custom cabinetry, and a spacious island perfect for culinary creations and casual dining. Adjacent is the formal dining room, where you can host memorable dinner parties while enjoying views of the lush landscape or large dinner parties up to 80 people on the veranda. The oversized main suite is a private retreat featuring a large balcony that offers stunning views of Hidden Hills. It includes a luxurious bathroom with a large shower, a separate tub, and a spacious walk-in closet, providing ample space for relaxation and indulgence. Imagine a huge family room, complete with a wet bar, opening to French doors that offer breathtaking views of the sparkling night vistas. This family room is the perfect space for relaxation and entertainment, creating memorable moments with loved ones while enjoying the beauty of Hidden Hills. Outdoors, the property offers a resort-style living experience with a wrap-around balcony showcasing the best views Hidden Hills has to offer. Whether you're lounging by the sparkling pool or unwinding in the spa, every moment here is infused with luxury and tranquility. With its meticulous attention to detail, impeccable design, and unparalleled location, this Hidden Hills estate represents the epitome of California living at its finest. Don't miss the opportunity to call this extraordinary property your own and experience a lifestyle of opulence and serenity. Best priced home per square footage, must see!
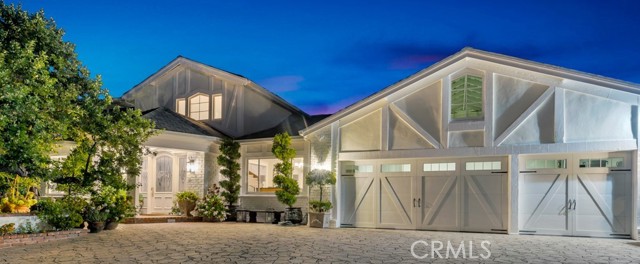
Laguna Beach, CA 92651
1957
sqft4
Baths3
Beds Stylish, remodeled accommodations and awe-inspiring ocean views are enjoyed in equal measure at this Victoria Beach masterpiece. Offering 180-degree ocean vistas, unobstructed Catalina sunsets, and the city lights of North Laguna Beach, this elegant home is a striking example of coastal luxury. Designed by Horst Noppenberger, it seamlessly blends contemporary design with natural, rich materials and bold, modern finishes, creating an ambiance that is both invigorating and inviting. Step inside to discover light-filled, spacious interiors featuring a great room with an 21’ premier folding glass door, exposed-beam ceilings, and floor-to-ceiling windows that open to an approximately 450-square-foot view deck. Granite countertops complement the Thermador cooktop with downdraft, dual Wolf ovens with a steamer oven, and a Sub-Zero refrigerator in the state-of-the-art kitchen. Offering approximately 1,957 square feet of living space, this well-appointed residence features three bedrooms and three-and-a-half bathrooms. The primary suite is enhanced by custom cabinetry, designer closet doors, and granite vanity tops. It also includes an office nook with custom built-ins and two workstations. Seamless porcelain tile flooring runs throughout, adding a touch of elegance to the home. Relish outdoor living with a rooftop deck accessible via dedicated stairs, a rear patio featuring a built-in firepit, and an outdoor shower—ideal for rinsing off after long, sunny days at the beach. Storage solutions abound in the three-car garage, outfitted with epoxy flooring, custom cabinets, a workbench, and overhead shelving. Thoughtfully upgraded to meet modern structural codes, the property boasts a newer electrical panel, fiber optic cable service, LED lighting, dual-zone HVAC, a tankless water heater, perimeter security wiring, and a newer fire sprinkler system. Located just steps from Victoria Beach, 2680 Victoria Dr perfectly balances luxury, functionality, and breathtaking coastal beauty.
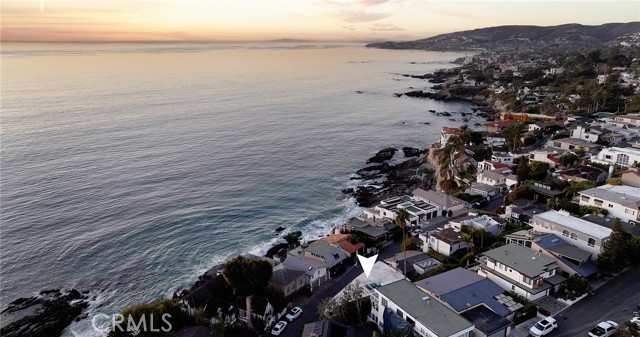
Coto de Caza, CA 92679
6092
sqft7
Baths6
Beds Welcome to 19 Devonwood Drive, One of Coto de Caza’s finest remodeled estates by Orange County’s Premier Maison Rose Interiors. From the moment you walk in the dramatic entry you realize no expense was spared in completing this remarkable 5 Bedrooms, 7 Bathrooms, plus Bonus room, plus Billiard room and Office Space. Every attention to detail imaginable was thought of in creating this exceptional Estate including Top of the line Kolby Windows, Pinky’s Doors throughout, New HVAC units, Paid for Solar, New Roof, Designer Wood Floors, Custom Cabinets, New Stunning Kitchen & Bathrooms, Climate Controlled Wine Cellar, New Water Heater & Upgraded lighting inside and out. The elegant resort like back yard is an entertainers dream and offers the ultimate privacy backing to acres of open space for a serene park like setting. Salt water pool and spa, large California Room with TV, Outdoor Kitchen BBQ entertainment area, outdoor dining and a fireplace seating area. Come experience what unparalleled modern luxury feels like in the one of a kind Coto Estate.
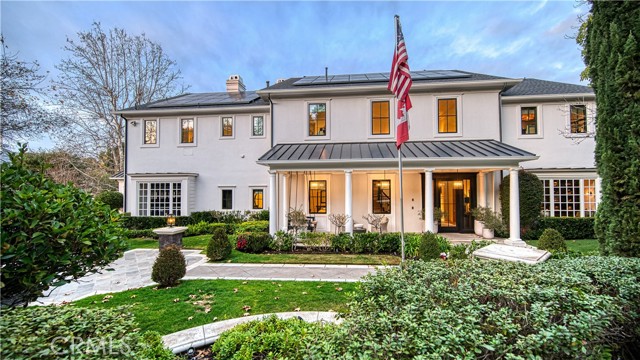
Corona del Mar, CA 92625
3360
sqft4
Baths5
Beds Commanding a regal presence on one of the community’s most coveted and expansive lots, this exquisitely reimagined five-bedroom, four-bathroom estate captures sweeping panoramic vistas—from the glistening coastline and Catalina Island to the twinkling city lights and majestic mountains beyond. A seamless blend of timeless sophistication and modern comfort, the home offers an elevated living experience at every turn. An expansive living room welcomes with a stately fireplace, extended mantle, and elegant hearth, effortlessly flowing into a formal dining room. The kitchen features dual ovens, a built-in range, generous countertops, a breakfast bar, and abundant storage—each element thoughtfully oriented toward the picturesque backyard. The adjoining family room, highlighted by a textured fireplace wall and sliding glass doors, opens gracefully to an entertainer’s dream—where outdoor spaces are enveloped by lush landscaping and unobstructed views. The primary suite is wrapped in walls of glass that frame the extraordinary views, supply two walk-in closets, a generous balcony, and a spa-inspired bathroom—complete with a Jacuzzi tub, walk-in shower, dual vanities, and custom built-ins. A private staircase offers direct access to the backyard retreat. Outdoors, the resort-style ambiance continues with a sparkling pool and spa, multiple lounging and dining areas, and a distinguished sense of serenity—all set against a backdrop of breathtaking natural beauty. A pristine three-car garage with polished white concrete flooring adds the finishing touch. Situated on an ultra-rare parcel—one of only 23 in the community spanning over 22,000 square feet out of 360 homes—this exceptional residence offers an unparalleled combination of space, privacy, and lifestyle. Live the CdM lifestyle in the coveted community of Spyglass Hill, with proximity to community parks and elite amenities, including premier shopping, exquisite dining, world-class beaches, blue-ribbon schools, and easy commutes.
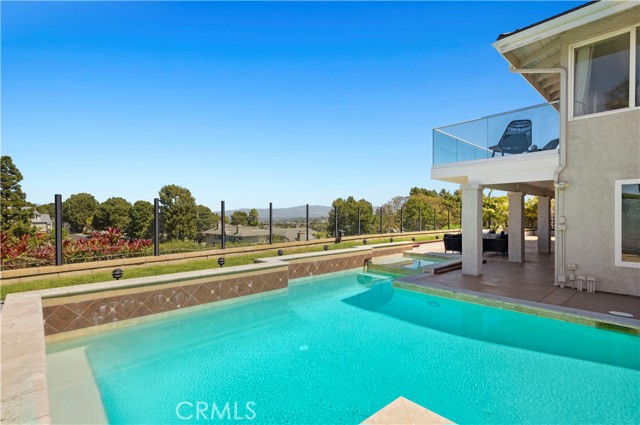
Coronado, CA 92118
3996
sqft7
Baths7
Beds Exclusive 2-on-1 Opportunity in the Heart of Coronado Village! Located on one of the most coveted streets in Coronado Village, 735 and 739 J Avenue present an exceptional investment opportunity. Set on a generous 7,000-square-foot lot, these two renovated homes are fully leased and offer impressive income potential. 735 J Avenue: Rented at $20,000/month through June. This beautifully remodeled front house features a spacious 4-bedroom, 3.5-bathroom floor plan. Upgrades include brand-new hardwood flooring, windows, doors, fresh paint, a new roof, and a stunning new pool and jacuzzi—ideal for both relaxation and entertainment. 739 J Avenue: Currently rented at $6,000/month through June 2026. The charming back house has been fully renovated, offering 3 bedrooms and 3 bathrooms. Recent updates include fresh paint, a modernized kitchen, and a newly updated bathroom, blending both comfort and style. With its prime location, strong rental income potential, and a range of high-end upgrades, this property offers a rare chance to own two homes in one of Southern California's most desirable communities. See supplement. Both homes are currently leased. Do not disturb tenants. Call agent for lease prices and terms of leases. 735 J Ave upgrades include - Full plans from Christian Rice Architects ready for permits. All new acrylic exterior stucco, new pool and exterior landscaping, new fence, new pella windows, new Pinkie's steel doors, 2.5 bathrooms remodeled, new AC, new flooring throughout, new custom stair railing and staircase, new exterior doors, new trim and baseboards, new interior and exterior lighting, new solar, copper roof on bay window and walk up attic with storage. 739 J Ave- Christian Rice plans ready for permits, new paint on the exterior and interior, new windows in dining room and living room, new interior doors, bathroom remodel, new landscape and hardscape, new ac and heat, new roof, new appliances.
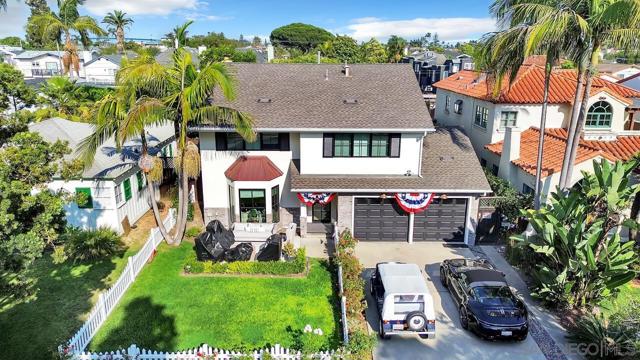
Palos Verdes Estates, CA 90274
4363
sqft4
Baths5
Beds New homes or extensively remodeled homes are almost impossible to find in Palos Verdes Estates due to the lengthy, difficult permit/building process. Here is your chance to turn the key and move right in to a home where an over two million dollar remodel was just completed. Nestled on one of the most prestigious and sought after street on the Peninsula "Paseo Del Mar", this stunning residence epitomizes collaborative excellence at its finest. Every detail of this magnificent estate reflects a level of craftsmanship and artistry that is unmatched. From the meticulously crafted cabinets to the lavish tile and stone finishes, the interior exudes a bespoke luxury that is both tasteful and opulent. The seamless integration of indoor and outdoor spaces is achieved through expansive walls of glass, offering breathtaking ocean views and refreshing sea breezes from private patios. Upon arrival, guests are greeted by the grandeur of a sweeping circular driveway leading to a serene water feature and spacious patio, setting the stage for the elegance that awaits within. At the heart of the home lies the culinary haven of an elegant kitchen, seamlessly connected to the family room and sprawling backyard with a tranquil waterfall feature. The formal dining room is adorned with a stunning Jamie Young chandelier, while the great room, boasting a wet bar and striking fireplace, extends gracefully to the patio, ideal for entertaining guests. The primary suite is a luxurious sanctuary with ocean vistas, a private patio, and an expansive bath leading to a dream walk-in closet. Three additional bedrooms, each with patio access, grace the upper level, while a fifth bedroom or office is conveniently situated downstairs. A versatile 507-square-foot bonus room offers endless possibilities and can easily be converted into an exceptional ADU (Accessory Dwelling Unit). Additionally, a discreet 252-square-foot wine room area caters to the connoisseur's palate. Practicality meets luxury with three-car garage and an additional parking space accessible via a convenient alley behind the residence. Meticulously reimagined from its foundation upward, this home showcases the pinnacle of luxury living with the finest materials and craftsmanship, making it a true masterpiece. Room for pool/spa by backyard or keep the spacious lawn and patio area. The City of PVE offers the Palos Verdes Golf & Tennis Club and Palos Verdes Beach & Athletic Club with pool for residents to join and enjoy!
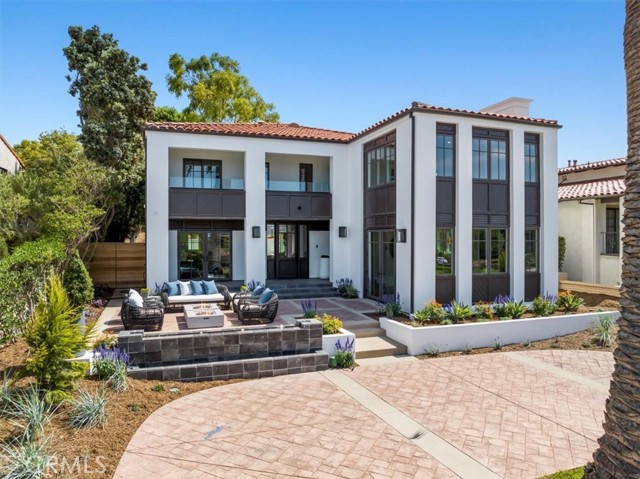
Santa Cruz, CA 95062
1899
sqft3
Baths4
Beds ON THE SAND! One of the truly rare, ocean-front & on-the-sand surf properties in all of Santa Cruz! Watch the whitewater waves crash & the whales splash right from your living room. Serve cocktails on the expansive ocean-front deck with ear to ear views of the Monterey Bay and Santa Cruz coast line. Enjoy a private gate with DIRECT ACCESS and steps down to the beach from your back deck. This 4 bedroom, 3 full-bath beach house sits in "POSITION A" as you can literally surf, kayak or snorkel right in your back yard. A quaint tropical courtyard with a custom rock-laden surf shower greets you as you enter the main entrance of the property. A gorgeous wooden entry door opens to the entry & flows to the open floor plan that boasts a full-ocean-view gourmet kitchen, ocean view dining room, & a living room where one can watch TV and see the dolphins jump at the same time. Stainless appliances, granite counters, custom cabinets and a 5-person breakfast bar adorn the modern kitchen. Take the custom tile steps up to the large Primary Suite that sits perfectly above the water line and boasts floor to ceiling white water views. Primary includes dual sinks, marble shower, walk-in closet, dressing area & access to the jaw dropping views from the 2nd story deck. Beach House perfection!
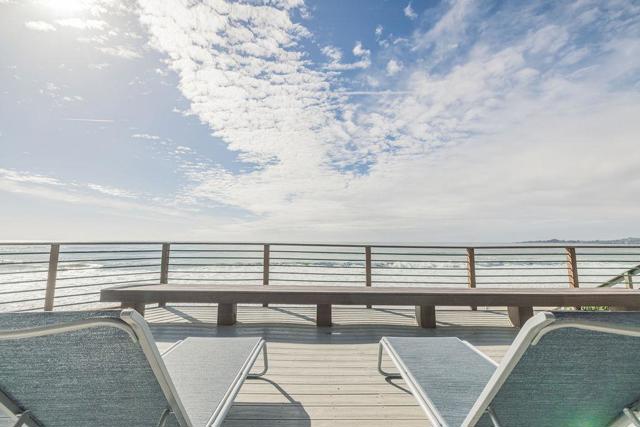
Irvine, CA 92603
5134
sqft6
Baths6
Beds Presenting the largest SHOWCASE VIEW HOME in the sought-after Quail Hill community, nestled high in the coastal Laguna Coastal Hills, offering stunning views of city lights, canyons, rolling hills, and distant snow-capped mountains! The Former MODEL HOME “Vicara 4” sits on a PREMIUM, single-loaded lot with no neighbors directly across the street or below the property —ensuring uninterrupted views of the lush park while enhancing privacy and natural charm. This Builder’s Signature Model features 6 bedrooms, 5.5 baths, an office, and 5,140 square feet of luxury living space on an expansive 9,400 SF lot. Thoughtfully enhanced beyond its original design, this estate boasts expanded square footage and a more open, flowing floor plan, complemented by high-end upgrades. As you follow a picturesque pathway framed by immaculate landscaping, you arrive at the gated front courtyard—a prelude to the elegance that awaits. Beyond the grand dual entry doors, an open two-story foyer unfolds before you, where a magnificent staircase ascends in a breathtaking display of architectural artistry, evoking an immediate sense of awe.The main level features an en-suite bedroom, a private office, and an open floor plan connecting the spacious living room, dining area, family room, and kitchen. Highlights include imported slate tile flooring, oversized windows, gorgeous light fixtures, designer window treatments, and custom cabinetry. The chef-inspired kitchen boasts a large island, stainless steel appliances, designer stone counters and backsplashes, plus a second private staircase leading to the upper level. Upstairs, the gorgeous primary suite with a spa-like bath offers a private balcony to enjoy priceless views, along with four additional bedrooms. The custom-designed backyard provides ample space for entertaining guests and hosting memorable gatherings. Quail Hill is one of Southern California’s most ideally located upscale communities, perfectly situated near the 405, 5, and 133 Freeways, with quick access to John Wayne International Airport, hiking trails, tennis, golf, world-class shopping, fine dining, Laguna Beach, and top-rated schools—including the internationally renowned University High School. Welcome home to your oasis in the hills of Orange County!
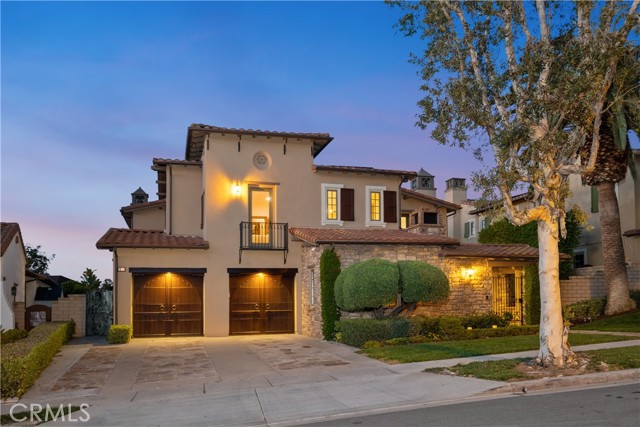
Rancho Santa Fe, CA 92067
4824
sqft5
Baths4
Beds Welcome to this exquisite 4-bedroom home nestled on a stunning 4-plus acre property that offers an unrivalled blend of tranquility and entertainment possibilities. Situated amidst inspiring natural beauty, this residence is a haven for those seeking a harmonious balance of luxury and serenity. Impeccably designed and thoughtfully crafted, this home boasts a charming wedding arch with a fire pit, creating a captivating ambiance that sets the stage for unforgettable gatherings and celebrations. Outside, you'll discover a bonus room specifically designed for hosting unforgettable parties, complete with ample space for mingling and celebrating. This expansive room offers versatility and can be transformed to suit your unique vision, whether it's a lively dance floor or an elegant banquet hall. Additionally, a separate bathroom ensures convenience and comfort for you and your guests. The main residence itself is a testament to superior craftsmanship and luxurious living. Boasting four ensuite bedrooms, each designed with your utmost comfort in mind, this home provides 2 master bedrooms one in the main floor and 2nd in upper the beautiful staircase and perfect for those who are looking for 1 story house. Open and airy, the interior seamlessly blends elegance and functionality, with a flowing layout that creates an inviting atmosphere. Escape to the peaceful surroundings of this remarkable property, where every corner has been meticulously maintained to provide a sense of natural beauty and tranquility. From the manicured lawns to the vibrant palm, olive trees and flower beds, the landscaping is a testament to the care and attention to detail that has gone into creating this remarkable oasis. Don't miss the opportunity to own this extraordinary gated property that offers a seamless fusion of luxurious living and unparalleled entertainment possibilities. Schedule your private tour today and prepare to be captivated by the enchanting ambiance and the endless possibilities that this remarkable property has to offer.
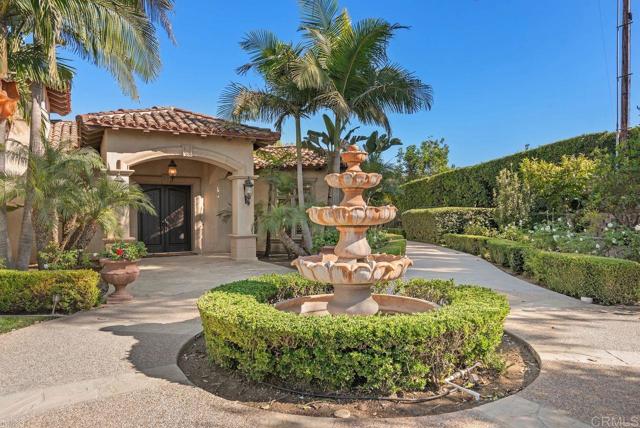
Page 0 of 0




