search properties
Form submitted successfully!
You are missing required fields.
Dynamic Error Description
There was an error processing this form.
Lake Elsinore, CA 92530
$5,500,000
1500
sqft2
Baths2
Beds Nestled in its own expansive valley, this large ranch offers a perfect blend of privacy, serenity, and incredible natural beauty. With plenty of acres to roam and explore, you’ll enjoy sweeping views, lush pastures, and a haven for wildlife. This two-bedroom, two-bath home has been beautifully remodeled, making it the ideal retreat. Featuring a spacious kitchen, a cozy living room that opens to a large screened-in porch, and a bonus room offering additional storage space—this property is truly a rare find. The master bedroom includes its own private deck, perfect for soaking up the sunlight and the peaceful surroundings. This fully self-contained property is powered by owned solar panels and boasts its own water system with a generous 50-gallon-per-minute flow. The expansive parking structure/barn comes with a concrete floor and a roll-up door, providing ample storage for equipment or space for projects. Additional Features: Large parking structure/barn with concrete floor and roll-up door windows for natural light! Expansive acres with trails, pastures, and a seasonal creek! Multiple additional buildings/structures ideal for entertaining and outdoor BBQs! Abundant wildlife, including deer, and a variety of local fauna! Privacy, Gated and Seclusion with breathtaking natural beauty! Skies so blue with white puffy clouds! Surrounded by Forest on 3 sides neighbors are optional! Close to town, approximately 24 miles from the I-5 freeway, making it your ideal getaway close to home! This property is a sanctuary for nature lovers and those seeking privacy with the conveniences of self-sustained living! From peaceful strolls through the trails to hosting unforgettable BBQs with friends and family, this ranch has it all!
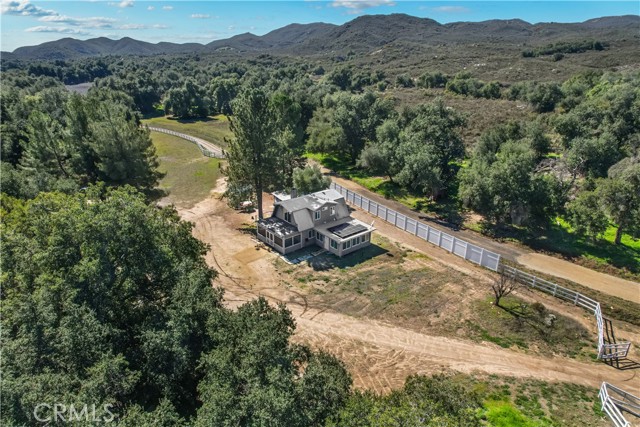
Canyon Country, CA 91390
1413
sqft2
Baths2
Beds Great opportunity for investors and builders with this 27 plus acres in Santa Clarita conveniently located on Sierra Highway and just minutes away the Antelope Valley Highway. Property includes four APNs : 2853 001 021, 2853 001 020, 2853 001 019, and 2853 001 018 with lots of buildable space. The property is surrounded by neighboring business such as the Canyon Country Little League, The Gentle Barn, Halfway House Café, and Blomgren Ranch. Property includes a 1413 sq ft 2 bedroom and 2 bath single family home with a detached garage, a utility building, 2 water wells, septic tank system, with electricity and gas connected from local utility company. This property is currently zoned LCA11, buyer(s) and/or buyer(s)' agent will need to investigate with the city on potential uses of the property. Great for Retreat , Foundations, Private Estate. Potential for housing and other uses. Call listing broker for more information. Property has house, barn, garage. ONE OF A KIND Contact listing broker for showing only. Do not disturb occupants.
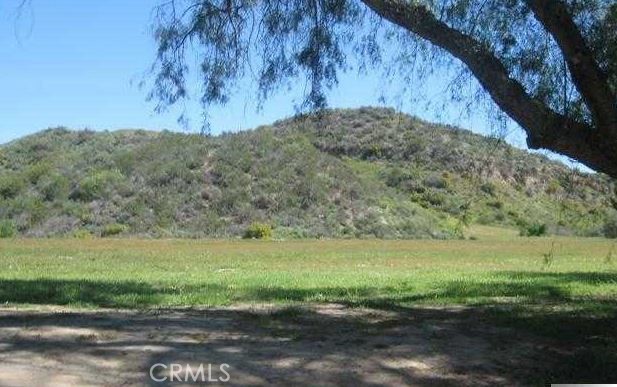
Los Angeles, CA 90069
3075
sqft3
Baths3
Beds With a touch of personalization, this property presents a rare opportunity to create your own haven in one of Los Angeles' most desirable locations, whether through renovation or building a brand new construction. Perched above Sunset Plaza on the exclusive Blue Jay Way, one of the most coveted streets in Los Angeles' renowned the Bird Streets, this stunning residence blends architectural elegance with Santa Fe charm. Nestled on a bluff, it offers expansive views of downtown Los Angeles and the ocean, providing a serene and picturesque living experience. A skylight bathes the entryway in natural light, creating a bright and inviting interior. The home features an open dining area and a spacious living room with floor-to-ceiling Fleetwood windows that enhance the flow between indoor and outdoor spaces, connecting beautifully with the adjacent kitchen. The home includes two bedrooms, along with a primary suite that opens directly to the patio. Outside, you'll find a shimmering pool and breathtaking vistas, creating the perfect backdrop for relaxation and enjoyment.
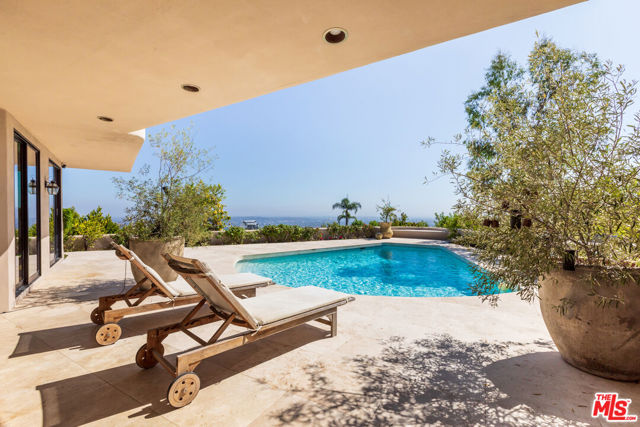
Rancho Palos Verdes, CA 90275
5358
sqft5
Baths5
Beds Perched in the exclusive Lunada Pointe community of Rancho Palos Verdes, this extraordinary estate offers a rare blend of architectural mastery and serene coastal living. Designed by the acclaimed Edward Carson Beall and brought to life by the J. Alexander Company, this worldy-inspired retreat is a private haven with panoramic ocean views extending from Catalina Island to Malibu. A grand, secluded courtyard welcomes you with the gentle sounds of a fountain, a bocce ball court, an expansive pergola, and lush green space perfect for both relaxation and sophisticated entertaining. Every corner of this home is a testament to artisan craftsmanship from the intricate hand-carved front door to the exposed wood beams and custom-designed lighting fixtures. Inside, the home exudes warmth and elegance. Terracotta tiles and rich hardwood floors lead you through sun-drenched spaces, while French doors seamlessly blend indoor and outdoor living. The formal living room, centered around a dramatic fireplace, is designed for intimate gatherings, while the chef's kitchen pairs rustic charm with modern functionality, complete with a restored vintage gas range. The outdoor areas rival the finest resorts. A freeform pool and spa invite moments of leisure, surrounded by shaded verandas that offer front-row seats to breathtaking sunsets. Carved into the hillside, a wine cellar provides a naturally cooled sanctuary for collectors. Encircled by vibrant tropical landscaping, this secluded estate feels like a distant retreat yet is mere moments from top-rated schools, everyday conveniences, and the world-class Terranea Resort. This is more than a home -- it's an experience of effortless luxury and coastal sophistication.

Malibu, CA 90265
0
sqft5
Baths5
Beds A sanctuary of privacy and open space with incredible sunsets and sweeping valley views, this reimagined contemporary ranch estate commands spectacular sunset vistas from high above Zuma Beach. The cul-de-sac property of over 2.9 acres is complete with a gorgeously updated home, two guest houses, a greenhouse, and grand expanses of flat and terraced landscaping with ample room for a pool, bocce, and ocean-view decks to enhance indoor-outdoor living and entertaining. A dramatic great room sits at the heart of the residence, with high ceilings, clerestory windows, skylights, wood floors, and huge glass doors opening to the back patio, pergola, and lush canyon and ocean views. This light-filled living/dining/kitchen space features a linear fireplace, handsome illuminated wood shelves and cabinets, and a spacious island kitchen with bar seating, breakfast area, and top-quality Miele appliances. To one side of the great room is a family/office/media room, plus a powder room. On the opposite wing of the single-level house are the home's three bedrooms, including a peaceful primary suite complete with a fireplace, a large closet, corner glass doors opening to the backyard, and a large, spa-style bath. The terraced backyard features a roomy pergola-shaded flagstone patio with a fireplace, rock-walled planter beds, beautiful mature trees, ocean-view sitting areas, a greenhouse, a giant outdoor chess board, an ocean-view guest house with kitchenette and full bath, and an art studio or activity room. The home has a two-car garage, a Tesla charger, an indoor-outdoor sound system, and air conditioning. A haven of Southern California beauty, away from it all, yet convenient to shopping, dining, and beaches.
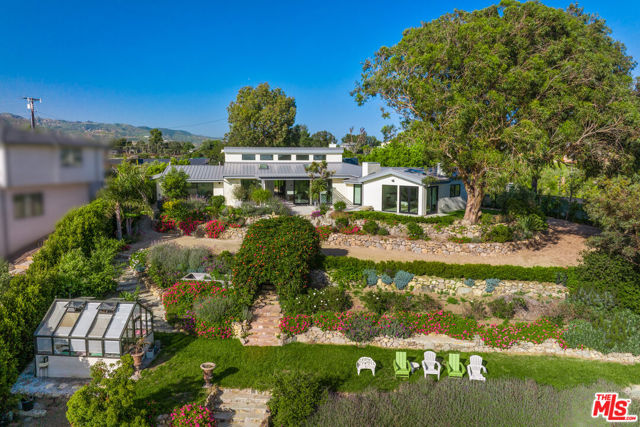
Encino, CA 91316
6108
sqft7
Baths5
Beds Set back from the street, behind private gates, this newer-construction mid-century modern masterpiece sits on a sprawling 18,000+ sf lot in prime Encino. Double doors open to reveal a warm and inviting interior, showcasing natural woods, imported stone and dramatic floor-to-ceiling walls of glass that bathe the space in natural light. Enjoy a spacious open-concept floor plan that is accentuated by lofty 14’ ceilings and gorgeous oak flooring. A culinary enthusiast's dream, the gourmet kitchen is equipped with high-end Miele appliances, a massive island with a breakfast counter, butlers pantry and wet bar with a pass through window to the patio. Both the living and family room have an oversized Fleetwood pocket door that disappears into the wall, seamlessly extending your living space outside for effortless entertaining and a true indoor-outdoor lifestyle. A sun drenched formal dining room and glass-enclosed office complete the main living space. Spread throughout the first floor you’ll find four en-suite bedrooms, including a stunning primary suite that features dual walk-in closets and a spa-inspired bathroom, complete with a soaking tub, large rainfall shower, smart toilet and double vanity. A sleek floating staircase leads you up to an additional ensuite bedroom, currently utilized as a fitness room, the space boasts a sauna and steam shower. Enveloped by mature privacy hedges, the spacious backyard retreat is a serene escape designed for both relaxation and entertaining. Highlights include a sparkling pool/spa, sports court, putting green, outdoor kitchen, built-in fire pit and ample patio space for al fresco dining. Additional amenities include a laundry room, smart home features like integrated speakers and motorized blinds, a state-of-the-art security system, plentiful storage space and a two-car garage with an EV charging station. This prime South of the Boulevard location is in the heart of Encino, within an excellent school district and just moments away from everything the Valley and Westside have to offer.
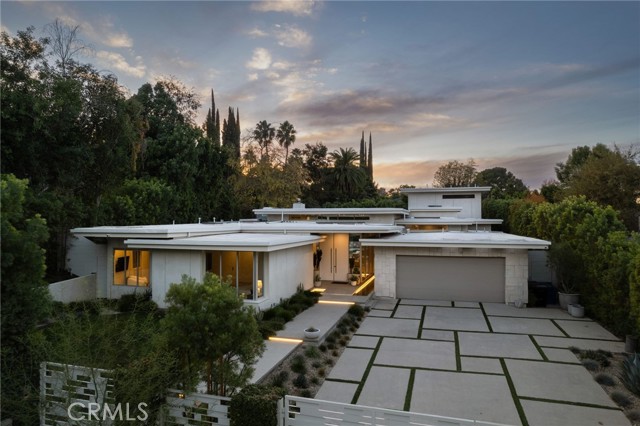
Los Angeles, CA 90027
3938
sqft5
Baths4
Beds Significant price drop. Seller is motivated! Meticulously maintained and private, 1926 Spanish Colonial Revival has it's own star-studded history of ownership such as Colin Farrell, Tim Curry and the original Nottingham family themselves. With full views of downtown, this home sits just below the Griffith Observatory. This home is designed to impress as soon as you step inside - from the beautifully handcrafted stain glass masterpieces, to the wood beam ceilings, vintage Spanish chandeliers and wrought iron casement windows. In addition to the almost 4,000 square feet of living space, there are many private, covered balconies and patios to relax in and enjoy our SoCal climate. This beautifully restored home can be found on the Hollywood list of historical homes, but don't be fooled- Many modern amenities await you here. On the street level is the primary suite with 2 private viewing decks and walk-in closet. As with all 5 bathrooms in the house, the primary bath is both grand and elegant. A second full bedroom and luxurious bath complete this level. At the lower level, work from the ensuite home office/bedroom within reach of a private kitchen entrance. The kitchen is well equipped with Viking appliances, limestone counters, water purification system and pantry. The living room has a large covered patio perfect for opening the french doors and extending the party outside. Speaking of outside, you will love the full suite right off the pool deck, perfect for overnighters, an exercise room or even a poker gaming room! The house is wired for state of the art security, internet and surround sound with speakers throughout. In addition, there is also space outside dedicated and pre-plumbed for the outdoor kitchen of your dreams. The evergreen and olive trees lining the rear of the home provide seclusion for your elysian oasis yet offer ample open space for entertaining. There you will find a sparkling infinity pebble-tec pool, fountain, in ground spa and THREE outdoor natural gas fireplaces. There is even a dry-sauna and a personal ice-bath. This tranquil backyard is truly an entertainers dream, with the space you need to host your most formal event! Recent improvements have been made to the home with the upmost care in preserving the authenticity of the period. In addition, a clear pest report was issued last year. Don't miss this chance to own a part of Hollywood history designed exclusively by the famous architect W.C. Tanner.

Malibu, CA 90265
3452
sqft4
Baths4
Beds Private and gated estate located above the ocean on Point Dume. Sycamore trees and a circular driveway welcome you to a park-like 1.3 acre property. The residence encompasses 3,452 square feet with 4 bedrooms and 3 1/2 baths. The interior is swathed in an abundance of natural light from the large windows and many skylights. A sleek showcase Kitchen has been upgraded with Miele and SubZero appliances and is at the heart of the ground floor. One bedroom with accompanying bath are also on this first level along with Living Room with soaring ceilings & gas fireplace, laundry room, powder room, and direct access to the three car garage. The second floor boasts three bedrooms and patios with beautiful vista and ocean views. The home is surrounded by gardens featuring lush landscaping, fruit trees, California native plants & majestic Queen Palms that create a tranquil oasis for birds, butterflies, and bees. Patio areas with fire pits provide entertainment spaces for large or small private gatherings. There is available parking for many cars within the compound. The property encompasses 59,241 square feet of primarily usable land. Other unique features include a well maintained back-up generator, full home water filtration system, central vacuum system, custom built wood cabinetry and abundant storage throughout. The property is located just up the street from the Point Dume Headlands featuring beautiful coastline views of the Queens Necklace and access to some of Malibu's most stunning beaches.

Toluca Lake, CA 91602
8500
sqft8
Baths8
Beds This is a unique one-of-a-kind home. The lot size is 32,818 sq ft and the building size is approximately 8.500 sq ft. This expansive gated compound consists of a main house and 2 guest houses, with a total of 8 bedrooms, 8 bathrooms. The main house is partially furnished and has 4 beds and 5 1/2 baths, a parlor room, dining room, family room, den, sunroom, theater/conference room with a kitchenette and laundry room. The master suite has two huge walk-in closets and a fireplace with 6 more fireplaces throughout the house. There is an outdoor Australian BBQ with kitchenette, pool, spa, and outdoor bathroom. A gym with full bathroom and a kitchenette, courtyard, and outside man cave. The main house is a one story except for the loft area that goes to the library and roof top patio and tower. There is also approximately 900 sq ft of storage outside and outdoor entertaining area with a Maui style garden and outdoor fire pit/ patio area. The first floor and second floor duplex both have a full kitchen and 1 has a fireplace and 1 has a bar. There is plenty of parking with a 2-car garage, 1 car port, 4 additional parking spaces outside a circular driveway beyond the gated entry. This is the kind of retreat you never want to leave. Note: Photos in this listing are virtually staged.
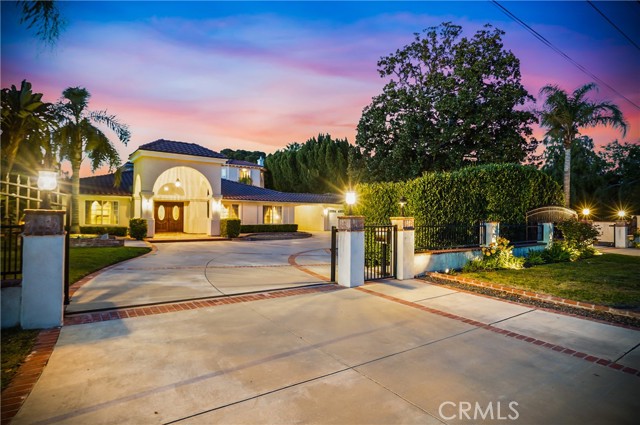
Page 0 of 0




