search properties
Form submitted successfully!
You are missing required fields.
Dynamic Error Description
There was an error processing this form.
Pomona, CA 91766
$5,500,000
0
sqft0
Baths0
Beds Unlock the potential of this rare Heavy Industrial land opportunity in Pomona, CA. Comprising two adjacent parcels totaling 1.3 acres (± 57,148 SF), this strategically located property is currently utilized for auto dismantling and wrecking, featuring a fully operational paint booth. Situated at the intersection of S Hamilton Blvd and W 1st St, this site benefits from high visibility and easy access. Key Features: Building Size: ± 3,132 SF Lot Size: ± 57,148 SF (1.3 AC) Corner Streets: S Hamilton Blvd & W 1st St Year Built: 1939 Property Type: Industrial Land Zoning: POM2/POM APN: 8348-014-002, 8348-014-012 Current Use: Auto Dismantling/Wrecking with Paint Booth Opportunity Zone: Yes Highlights: Rare Find: Heavy Industrial zoning in a highly sought-after area Versatile Use: Ideal for continued auto dismantling or other heavy industrial operations Development Potential: Opportunity Zone benefits offer tax incentives for future development Recent Phase I & Phase II Reports Don't miss this exceptional chance to acquire a hard-to-find heavy industrial property with established use and significant growth potential. Buyer to do their own diligence and investigations
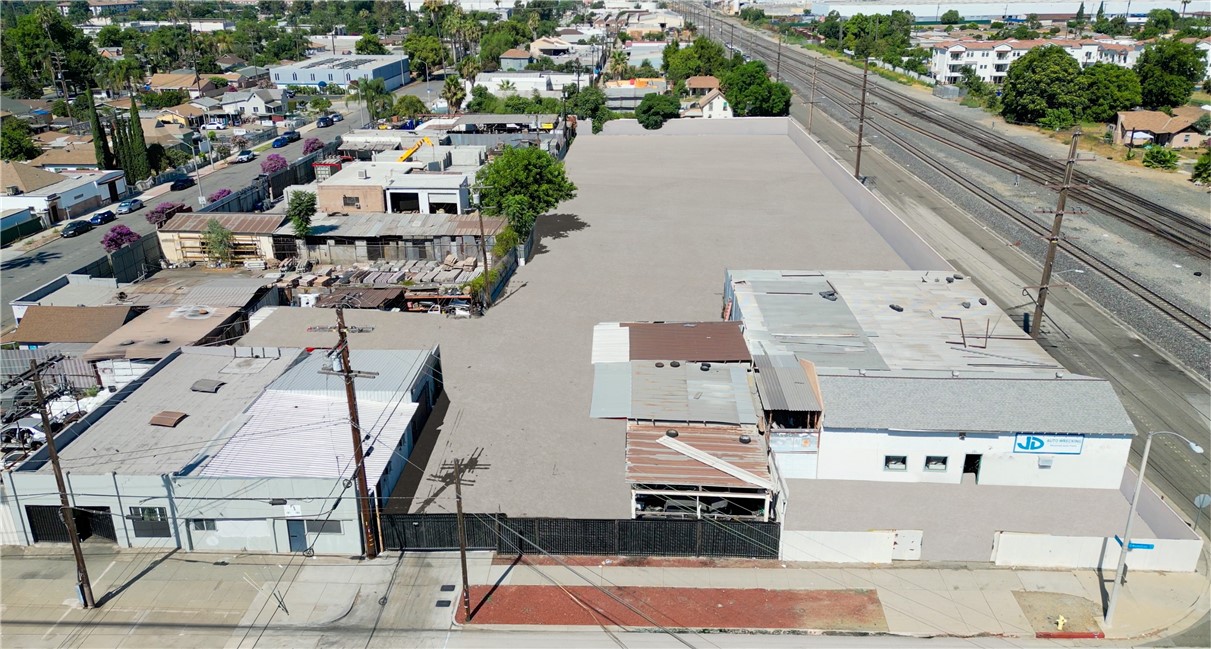
San Jose, CA 95125
4380
sqft4
Baths5
Beds Impeccable Architectural Design, One Of Willow Glens Luxurious Custom Estates, Located On One Of Willow Glens Most Sought After Streets, The Primary Suite Has One Of The Most Beautiful Views To Your Outdoor Living Area. This 5 Bedroom, 3.5 Bathroom, w/ 2 Bedrooms Downstairs & 4380 sf Of Living Space Has Been So Meticulously Maintained Inside & Out. Gourmet Kitchen w/ Marble Counters, Massive Island, 2 Dishwashers, Top Of The Line Appliances, Wolfe Range, Sub Zero Refrigerator, Walk-In Pantry/Butler Pantry w/ Wine Refrigerator. An Abundance Of Natural Sunlight Throughout This Home. Living Room, Formal Dining Room, Huge Family Room w/ Vaulted Ceiling & New Built In Cabinets For Storage, Double Pane Windows, Plantation Shutters, Wide Plank Hardwood Flooring, Newer Carpet Upstairs. New SheetRock Ceiling In Garage w/ Recessed Lighting, Mitsubishi AC Units, New Attic Pull Down Stairs, Interlocking Protective Floor Matts, Epoxy Floors & An Abundance Of Storage. Cozy Up To 3 Marble Fireplaces Throughout The Home. Radiant Floors In All Full Baths, Nest Thermostat, 2 New Crystal Chandeliers, Ceiling Fans, New ADT System w/ Cameras Inside & Out, 2 Tesla Car Chargers. Backyard Has Plenty Of Room To Design Your Perfect Outdoor Living Area, Pool, ADU, Sport Court, BBQ Area w/ Lush Green Lawn
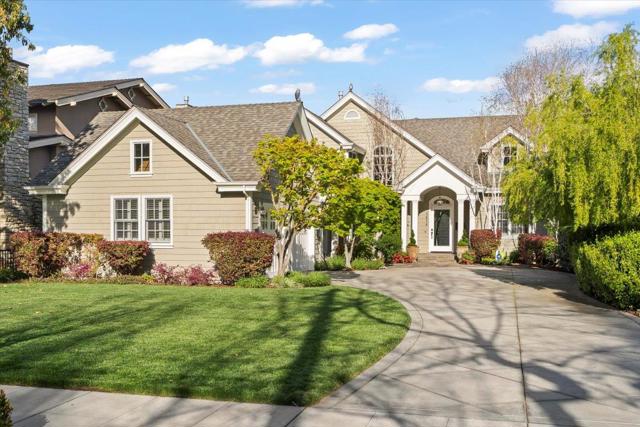
Calabasas, CA 91302
6255
sqft6
Baths5
Beds Welcome to this beautiful Italian country-inspired residence nestled inside a peaceful cul-de-sac in the highly sought after guard gated community of the Oaks of Calabasas. This exceptional estate features 5-bedrooms +office and bonus room, 6-bathrooms which spans across 6,255 square feet and boasts a sprawling 19,839 square foot lot featuring a stunning backyard oasis. Built in 2003 by New Millennium Homes this rarely available floor plan “The Manors Plan-4” features hundreds of thousands in builder upgrades. The residence showcases exceptional craftsmanship throughout beginning with the ¾ inch walnut hardwood floors gracing most of the first floor and all of the common areas of the second floor, complemented by updated stone flooring and Walker Zanger tile. The grand entryway welcomes you with custom inset mosaic tile leading to a soaring formal living room with high ceilings. The heart of the home is the gourmet kitchen equipped with top-of-the-line Viking and Sub-Zero Appliances featuring a 6-burner grill, dual sinks, and three dishwashers, two pantries and a butler’s area. Surrounded by beautiful wood cabinets, some featuring glass fronts adorn the space alongside elegant stone countertops and a large center island perfect for culinary adventures. Venture outdoors to either a charming courtyard or the spectacular backyard oasis, where you’ll find a beach-entry pool, with Baja shelf, reverse infinity edge, waterfalls and a impressive eight-person spa. Enjoy the sunny days around the custom BBQ cook center featuring a pizza oven imported from Italy. The back yard was professionally landscaped creating a spacious outdoor environment with a large fireplace, fire pits around the spa and spacious grassy areas great for entertaining friends and family. Special features include a comprehensive solar system for significant energy savings, a full house alarm system, tankless water heater, all bedrooms are ensuite, spacious laundry room, installed Tesla’s Level 2 home charging unit, a second garage pre-plumbed a bathroom for a potential bedroom or home theater and a custom stone driveway. The exquisite Oaks of Calabasas Community Center features a luxurious club house with an array of amenities. There are lovely parks, a children’s play area, an Olympic size swimming pool, outdoor BBQ,tennis, pickle ball, and basketball courts, a fantastic gym and more. Served by the acclaimed Las Virgenes School District as well as excellent Private Schools.
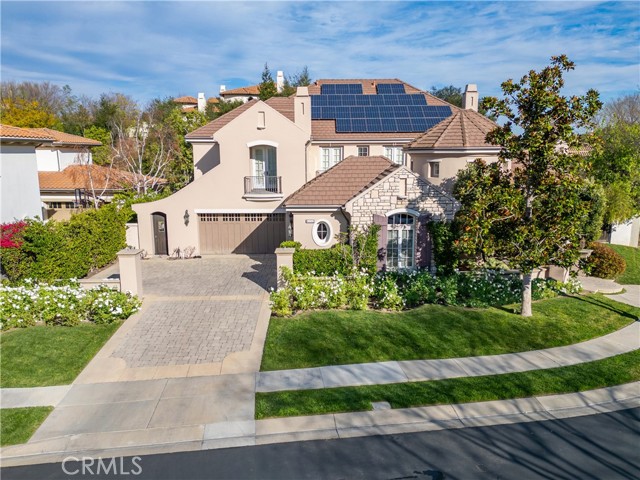
Newport Coast, CA 92657
3421
sqft4
Baths3
Beds Set on a uniquely private lot and positioned to maximize direct views of the Pacific Ocean, 16 Coral Reef provides a rare opportunity to reside in Pelican Ridge Estates amongst the prestigious custom homes in Newport Coast. Boasting approximately 3400 sqft of living space and three spacious bedrooms across multiple levels, this open concept floor plan offers dedicated spaces for guests while maintaining an open- concept floor plan ideal for large scale celebrations and casual living alike. The gourmet chef’s kitchen, with newly updated cabinetry, quartz countertops, and designer lighting provides the perfect focal point to entertain, while the serene backdrop of the Pacific Ocean teases the sky with ever-changing hues of the California skies and water. Upstairs, the expansive master suite, which features the best ocean views on property, provides a hotel-like ambiance that rivals the World Class Pelican Hill Resort just across the way. His and her closets, dual vanities, and designer lighting fixtures highlight the functionality & aesthetic the home provides at the highest level. Downstairs, two dedicated bedrooms + a bonus area provide a distinctly private living space supplementing the main living areas - creating a perfect setting for guests or fellow residents desiring privacy on par with larger, custom homes. Three sets of sliding doors allow one to easily traverse into the oversized outdoor space, complete with a BBQ island with seating, space for sunbathing, and the utmost privacy expected in a community of this caliber. World class community amenities, such as two 24 hour guard gates, community pools, and tennis/ basketball courts, perfectly complement the prestige and ease of living behind the exclusive Pelican Ridge gates.

Thousand Oaks, CA 91361
5003
sqft6
Baths5
Beds Entertainer's Dream Estate in Guard-Gated Lake SherwoodIntroducing a custom-built contemporary showstopper, perfectly positioned in one of Lake Sherwood's most coveted gated communities--without the HOA dues, yet with access to all the premier lifestyle benefits this sought-after enclave has to offer.Completed with exquisite attention to detail, this architectural gem features breathtaking golf course and mountain views, soaring ceilings, wide-plank oak floors, and a seamless blend of indoor-outdoor living. The heart of the home is a stunning center-island chef's kitchen outfitted with top-tier appliances, opening fluidly to a spacious family room adorned with a floor-to-ceiling wood-detailed fireplace, a glass-enclosed, walk-in temperature-controlled wine cellar, and panoramic bi-folding doors that expand onto a scenic view balcony.Spanning two expansive stories, the open-concept layout offers 5 bedrooms, 6 bathrooms, and an unforgettable bonus/game room with custom ceilings, multiple balconies, and oversized glass sliders that bathe the space in natural light. The primary suite is a sanctuary of luxury with dramatic vaulted ceilings, an enormous walk-in closet, private view balcony, and a spa-quality en-suite bath that rivals the finest resorts.The backyard is its own private oasis--lush, tranquil, and beautifully landscaped with mature trees, meandering paths, and peaceful seating areas. Whether it's an alfresco dinner party, cocktails at sunset, or a casual Sunday brunch, the space is designed to impress and inspire.Additional features include a rare four-car garage with soaring ceilings, multiple skylights, barn doors, motorized shades, and state-of-the-art smart home features. This is more than a home--it's a lifestyle. A true rarity in Sherwood, offering refined luxury, privacy, and nature at every turn. Don't miss this one-of-a-kind estate.

Hollister, CA 95023
0
sqft0
Baths0
Beds Calling all developers to seize the opportunity. Unlock the potential of these two parcels of development land in San Benito County. Located in the path of growth, this property offers approximately 23 acres across two parcels which must be sold together. This is a great canvas for your next project. This land is located within the sphere of influence of the City of Hollister and is in the path of growth. There is convenient access to Silicon Valley, Monterey County and Santa Cruz County. Only your vision is missing. This will not last long as it is a rare find. Develop it or land bank this property! Be at the forefront of San Benito County's promising future.
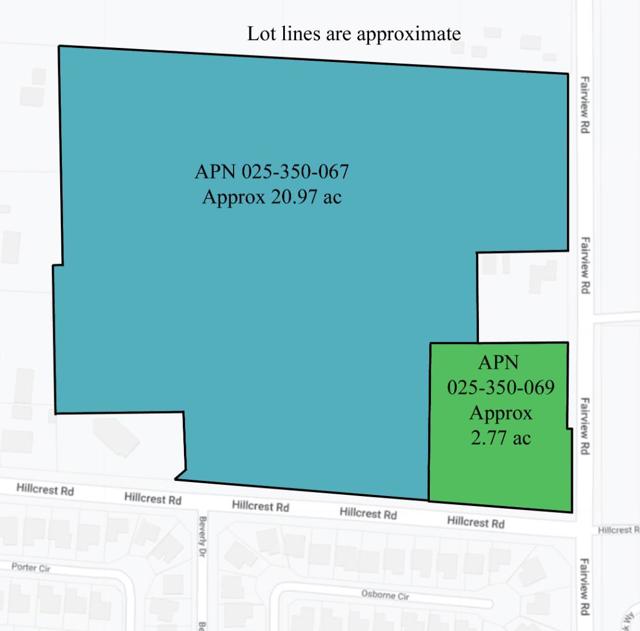
Simi Valley, CA 93063
2125
sqft2
Baths4
Beds A truly rare opportunity to own approximately 14.4 acres across five separate parcels in a private and peaceful setting. Whether you're dreaming of building a custom estate, creating a multi-home family compound, or establishing your own ranch or equestrian property, this expansive offering provides the space, flexibility, and potential to bring your vision to life.This is one of the few opportunities in the area where you can enjoy the privacy and scale of rural living, while still being close to everyday conveniences. The land is flat to gently sloping, offering an ideal canvas for a wide variety of residential possibilities.APNs included in the sale:614-0-010-065, 614-0-010-075, 614-0-010-085, 614-0-010-205, 614-0-010-195.Build your legacy here--opportunities like this don't come around often.
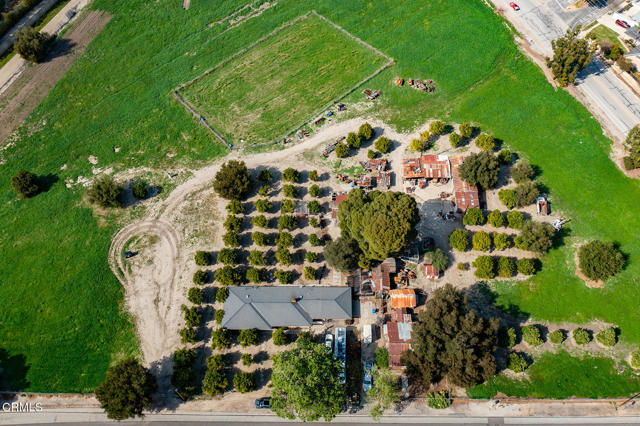
Pasadena, CA 91107
6500
sqft6
Baths5
Beds Unique opportunity to build your dream home with Arzuman Brothers. Collaborate with our acclaimed in-house architecture and design team to tailor every detail of this magnificent residence to your unique lifestyle. Situated on more than half an acre, the proposed home will be approximately 6,500 square feet and will feature everything you would ever desire in your own private compound. Upon entering, you will be greeted with soaring ceilings and the perfect blend of inside/outside flow. A few of the many features in the lavish backyard will include a basketball court, 30ft BBQ bar, covered patio, and outdoor shower with bathroom. Walk across the edgeless pool using the floating steps to the outdoor cabana with outdoor fireplace. Green trees and bushes will surround the front and backyard that will create the ultimate privacy and the perfect place to entertain. Preliminary architecture shown is subject to change based on Buyer’s design choices and planning approval. Illustrative landscaping shown is generic and does not represent the landscaping proposed for this site. All imagery is representational and does not depict specific building, views or future architectural details.
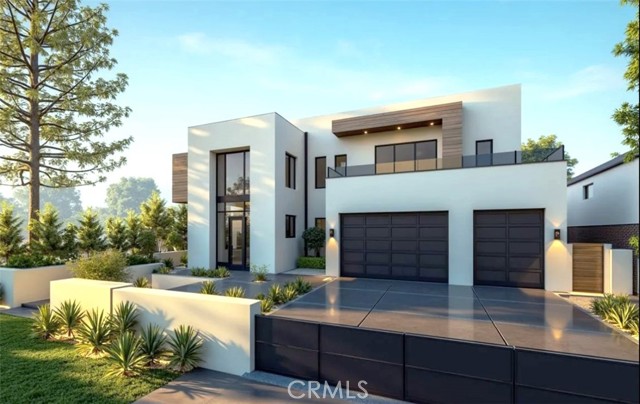
Palos Verdes Estates, CA 90274
5552
sqft6
Baths5
Beds Built in 2016, this elegant estate will not disappoint! A gated courtyard provides an immediate sense of privacy. Once inside, voluminous rooms are highlighted by rich hardwood floors, high ceilings and French doors. The entry level lives like a one-level home with the 3 car garage leading to the living spaces and primary suite. The expansive kitchen with a large center island, stainless appliances opens to the beautiful family room. The adjacent living room and formal dining area are off the entry and lead to the handsome office with fireplace as well as 3 of the 5 bedrooms, including the luxurious primary suite complete with a lavish bathroom and walk-in closet. Downstairs, you’ll find two additional bedrooms, two bathrooms, another family room, a game room and a wine cellar. Outside, the covered patio overlooks a huge grassy play yard. Mature landscaping provides plenty of privacy. Some of the many amenities include two tankless water heaters, air-conditioning, 4 fireplaces, a security system, electric car charger and more. Centrally located close to schools, shopping and easy access ”off the Hill", this one's a winner!
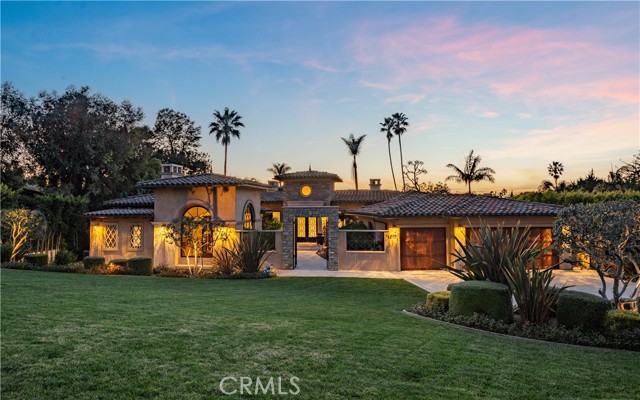
Page 0 of 0




