search properties
Form submitted successfully!
You are missing required fields.
Dynamic Error Description
There was an error processing this form.
Irvine, CA 92612
$5,499,000
4392
sqft4
Baths3
Beds Experience luxurious penthouse living in the heart of Irvine — an extraordinary, 2-story elegant and sophisticated residence. This home is a masterpiece and virtually unmatched anywhere in OC. You are immediately captivated by the breathtaking 2-story windows flooding the open-concept Great Room with natural light and sweeping panoramic views. A magnificent staircase ascends to the second level where you’ll find the opulent primary suite and an elegant guest bedroom. This exquisite penthouse is a rarity, as very few buildings in the prestigious areas of South OC offer such exceptional 2-story Penthouses. It’s like living in Manhattan, but with the added luxury of being just 10 to15 minutes from fabulous beaches! The Great Room is open and inviting, with a formal dining area integrated to capture the panoramic views. The kitchen is extraordinary, featuring a large island and upgraded Italian cabinetry. A spacious walk-in pantry and a generous laundry room complete this haven. The main level also offers a luxurious bedroom with large en-suite bathroom and magnificent views. There’s an intimate Library which can also serve as an office. Showcase your wine collection in a charming walk-in Wine Room. The primary suite is an oasis of tranquility, featuring a fireplace and a seating area perfect for relaxing. Enjoy the massive view from all angles! The adjoining bathroom is equally lavish with custom cabinetry, elegant freestanding tub, walk-in shower, and massive walk-in closet that feels like a private dressing room. The other guest suite is spacious. For outdoor living, there’s the large, private balcony area, perfect for al fresco dining while enjoying the expansive views. The community itself is a resort within a resort, offering a wide array of amenities. Join a cycling class, enjoy the charming tea and coffee shop, a retail shop, and casual dining. The expansive association pool and deck, meeting rooms, and bbq areas are perfect for relaxing or socializing with friends and neighbors. The gym is enormous, and includes a steam room. Enjoy playing billiards or spending time in the Social Club. Homeowners enjoy a private building concierge available to assist with any need. Enjoy three parking spaces in the garage on the main level, plus your own storage unit! This penthouse is truly a dream come true — an opportunity to own one of the finest residences available in the most coveted location. It is a rare treasure that must be seen to be fully appreciated.
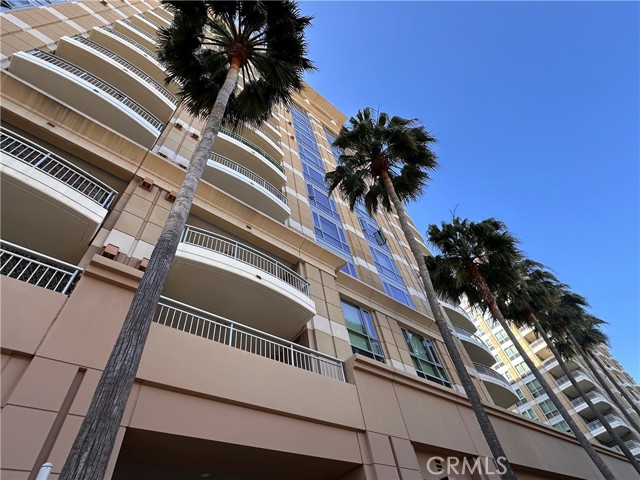
Los Angeles, CA 90069
3501
sqft4
Baths4
Beds This 1921 Spanish mini compound is enviably situated just three homes away from the legendary Chateau Marmont Hotel. Recently exquisitely remodeled with elegance, style, and a taste of Tulum, Mexico, the property consists of a three-bedroom main house and a separate one-bedroom guest house. Downstairs is a spacious cook's kitchen (with pro-style appliances and walk-in, climatized wine cellar) opening to a warm and cheery dining room with fireplace and a cozy lounge area; large, light-filled living room with fireplace; and a den/media room. All rooms open to the spectacular, lushly manicured grounds. Downstairs are two guest bedrooms; the masterful upstairs primary suite features dual walk-in closets and a broad open-air terrace. Enjoy phenomenal entertaining options with five distinct outdoor destinations. The pool area is perfect for sunbathing and swimming, while the firepit area provides a snuggly spot for cooler evenings. A large bar area is ideal for hosting lively gatherings with friends. The dining area is perfect for large al fresco dinner parties, and the lounge area offers a space to relax and unwind in style. This exceptionally private, gated property ensures complete security and boasts off-street parking for up to seven vehicles. Homes proximate to the Chateau have been known to benefit by room service from, and access to, the pool, restaurant, and bar at the Chateau Marmont -- the best club in town you can't otherwise join.
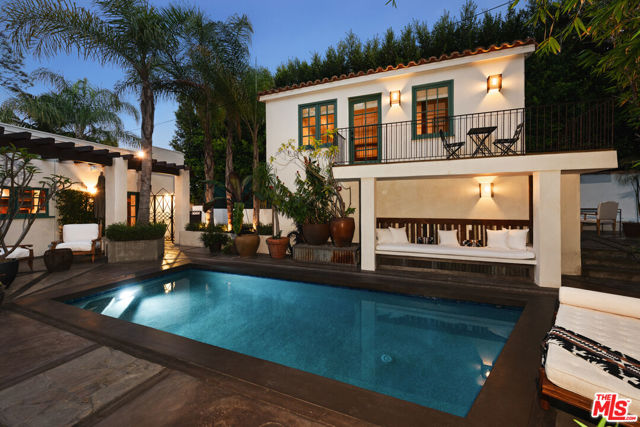
Woodland Hills, CA 91364
6115
sqft5
Baths5
Beds Fully reimagined designer home in guard gated Westchester County Estates. This gorgeous French Chateau estate stands out with modern luxury throughout the property. As you walk through the impressive iron and glass pivot door, you enter into a bright, open floor plan that draws your attention through the large glass sliders to showcase the gorgeous rear grounds with contemporary pool, infinity edge spa and marble water feature wall. Highlights include all new windows and doors, brand new media room, entertainment bar room, all new Calacatta marble fireplaces, oversized island in the gourmet kitchen with freestanding 48" ILVE range, Viking appliances, and statuario countertops. Formal living and dining rooms, and a beautiful custom study behind custom iron and glass double-door entry. There are 5 bedrooms with 5 baths, including the spacious primary suite with large retreat, new home-spa primary bath with rain showerhead, freestanding soaking tub, dual white oak vanities, dual walk-in closets, and an oversized viewing balcony with generous seating area. The gorgeous rear grounds have been totally redesigned and are highlighted by a large Pebble-Tech pool with multiple marble waterfalls, an infinity edge spa that seats 15 people, a wading pool with floating concrete steps, and a new Wi-Fi controlled pool system with LED lighting. The manicured grounds are complimented by an outdoor cooking center with a DCS professional Grill, beverage fridge, island bar, and 2 covered pergolas for dining & entertaining. Additional interior amenities include a dramatic custom iron and white oak floating staircase, wide-plank white oak flooring throughout, smart home system with security cameras, and all-new HVAC system. Also conveniently close to shopping, schools, and a neighborhood park, this home has much to offer.

Oxnard, CA 93035
5235
sqft6
Baths5
Beds Unparalleled Oceanfront Luxury in Mandalay ShoresBreathtaking ocean views from every level define this extraordinary coastal retreat, featuring a rare 500 sq-ft rooftop deck with a large Jacuzzi and 360-degree panoramic vistas. Nestled in the heart of Mandalay Shores, this stunning custom home was masterfully crafted in 2006 by renowned Ventura County builder Jim Sandefer, known for his superior craftsmanship, attention to detail, and seamless integration of indoor-outdoor living.Boasting 62 feet of ocean frontage--one of the largest in the Shores--this estate sits on an expansive 6,486 sq-ft lot with approximately 50 feet of width, offering an unparalleled sense of space and exclusivity. With five decks, patios, and balconies spanning nearly 2,000 sq-ft, this home is an entertainer's paradise.Step inside to a grand entryway with soaring vaulted ceilings and a dramatic staircase. The primary suite is a sanctuary, featuring a massive custom-built closet with a center island, a private sauna, and an ocean-view retreat. Two additional bedrooms and bathrooms complete this level.The second floor unveils an open-concept living space where a stunning ocean-view living room with a fireplace and wet bar flows effortlessly into a spacious dining room with a romantic balcony. The chef's kitchen is a masterpiece, showcasing a huge island, custom cabinetry, and an oversized pantry. A family room/den and two expansive en-suite bedrooms with private balconies complete this level.Additional features include a three-level elevator, climate-controlled wine room, a 600+ sq-ft three-car garage, solar panels, and a retractable deck awning.Situated near the luxurious 4-star Zachari Dunes Resort, pristine Ololkou Beach Park, scenic oceanfront paths, Channel Islands Harbor, and exceptional dining, this coastal masterpiece is the ultimate sanctuary for living in perfect harmony with the ocean.Welcome home to your dream oceanfront escape.
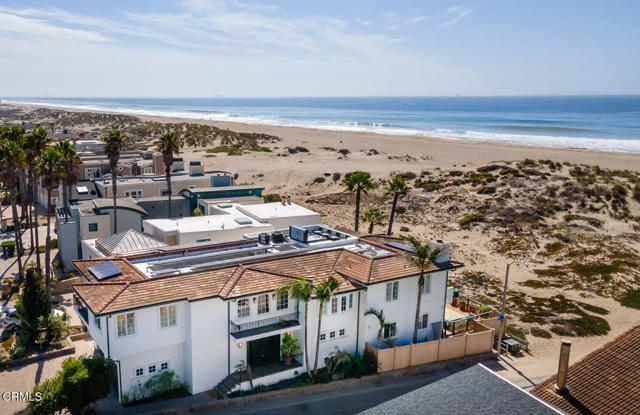
Laguna Beach, CA 92651
4125
sqft4
Baths3
Beds Nestled in the heart of Laguna Beach, this custom-built masterpiece offers an exquisite coastal living experience, with a total of 4,125 square feet and the convenience of an elevator for easy access between floors. Built in 2011, this contemporary home boasts breathtaking panoramic ocean views, just a short stroll from the beach—allowing you to indulge in both serene seclusion and vibrant suburban life. The sleek design flows seamlessly between indoor and outdoor spaces, featuring expansive decks off each level with sweeping views of the ocean, whitewater, Catalina Island, and city lights. The spacious kitchen, complete with a breakfast nook, overlooks the patio and features granite counters and stainless steel appliances, including a Wolf professional gas range oven with a center grill. A glass accordion-style patio door opens the living room up to the oversized deck, which is equipped with a retractable custom shade, a built-in fire pit and BBQ grill with a sink. As you explore this exceptional home, discover a secret hidden room reminiscent of something straight out of a James Bond movie—adding an intriguing element of surprise and luxury. The expansive primary suite features an inviting fireplace that creates a warm and cozy atmosphere and access to a large deck to soak up the sun. The large Primary Bathroom boasts a spacious stand-up shower and a jetted bathtub, perfect for unwinding after a long day. The primary suite also includes a large luxurious walk-in closet equipped with elegant custom cabinetry. The open-concept living areas are flooded with natural light, with ocean views from nearly every corner, creating a warm and inviting atmosphere. Spacious outdoor terraces provide the ideal setting for entertaining or relaxing in style. To enter into a state of tranquility, make your way to the upper level of the property where a relaxing spa awaits, offering panoramic 180-degree coastline and city light views—a peaceful retreat after a day spent enjoying the nearby beach. An outdoor shower is conveniently located near the spa and upper level bedrooms. Every detail of this residence exudes luxury and refinement, creating a lifestyle of unparalleled coastal elegance in the charming community of Laguna Beach.
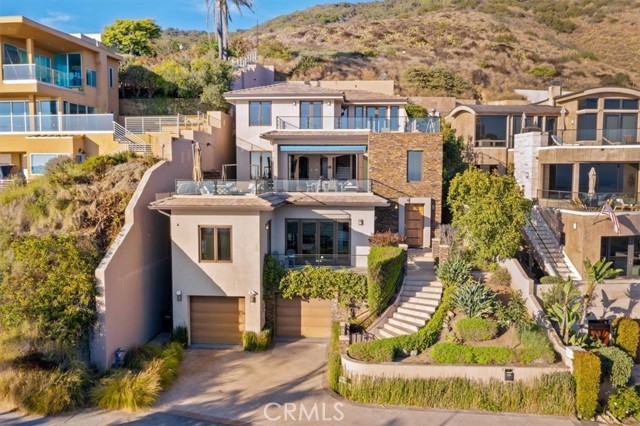
Del Mar, CA 92014
0
sqft0
Baths0
Beds Nestled in the heart of the Del Mar Beach Colony, this stunning 3 unit triplex (3bed/2bth, 2bed/2bth and studio) property offers the ultimate coastal lifestyle, just a block from the sandy shores and across the street from the beach with rare and coveted 5 parking spaces. Located on iconic Coast Boulevard, between 18th and 19th streets, this home provides unmatched access to the charm and vibrancy of the famous town of Del Mar. Plans by renowned architect Brian Church have already been submitted to the city pending approval, making this a rare shovel-ready opportunity. Step outside and enjoy being within walking distance to some of Del Mar's most popular destinations. Indulge in fine dining at Jake’s or Poseidon, or explore the upscale shopping and vibrant culinary scene just steps away. The current home offers a warm, modern design perfect for vacation or year-round living. The spacious kitchen, featuring tile countertops and a breakfast bar, opens seamlessly to the living and dining areas, ideal for entertaining. Enjoy the indoor-outdoor living that defines Southern California, with a patio complete with an outdoor grill, dining set for six, and a small garden to create your private oasis.
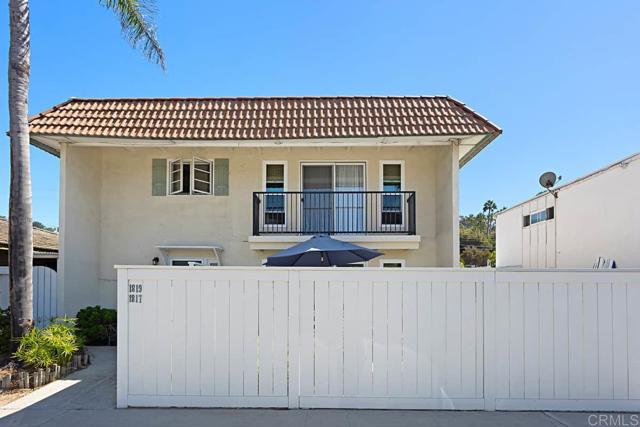
Los Angeles, CA 90027
5866
sqft6
Baths5
Beds Introducing The Clifford Clinton Residence, HCM 997, a stunning Spanish Colonial Revival designed by renowned architect Arthur W. Larson in 1928. Located in the heart of Los Feliz, this historic home was once the residence of Clifford Clinton, the founder of the famous Clifton's Cafeteria. A true Los Feliz treasure, the property is set behind a 230-foot gated and hedged frontage that offers both privacy and an undeniable sense of arrival. Inside, the home is rich with architectural details which include charming Juliette balconies, intricate decorative ironwork, expansive tiled patios, serene courtyards, and bespoke stained glass windows that add character and warmth throughout. As a Mills Act property, this estate not only offers a rare glimpse into Los Feliz's history, but also the opportunity to own a significant piece of the neighborhood's legacy.
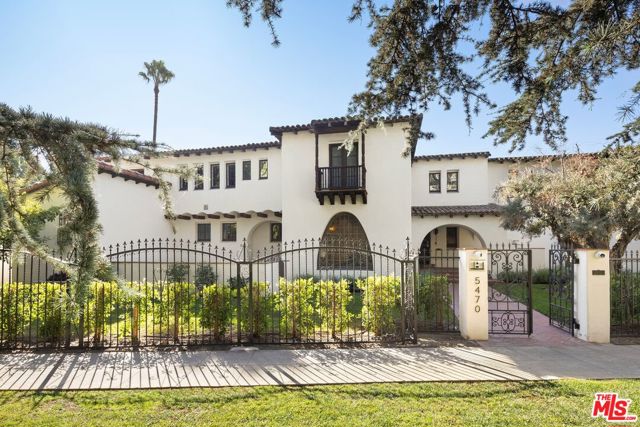
Simi Valley, CA 93063
0
sqft0
Baths0
Beds Outstanding development opportunity--this 14.4-acre offering spans five legal parcels and is perfectly suited for a wide range of residential or mixed-use projects. Whether you're envisioning a single-family developement, a multi-family development, or something uniquely tailored to your investment goals, the size, layout, and location of this property offer tremendous potential. Zoning and density to be verified by buyer, but the land lends itself well to a variety of configurations and future uses. With multiple APNs and flexible access points, this is a rare chance to acquire a development-ready footprint with scale. APNs included in the sale: 614-0-010-065, 614-0-010-075, 614-0-010-085, 614-0-010-205, 614-0-010-195. Don't miss the opportunity to secure a strategic land portfolio in a desirable area, with long-term upside and multiple exit strategies.
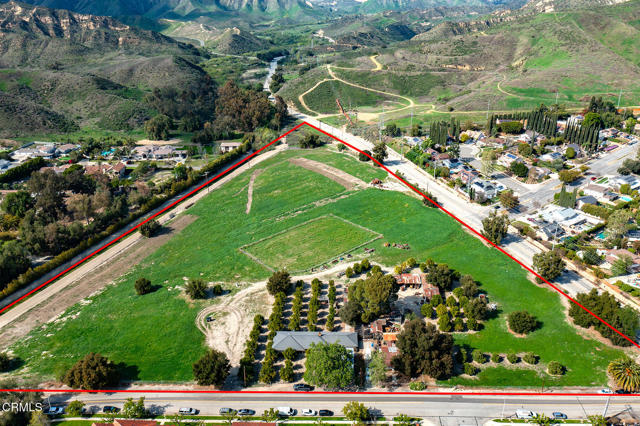
San Juan Capistrano, CA 92675
4688
sqft6
Baths6
Beds This stunning modern farmhouse estate, set on 2.46 acres, offers the perfect balance of rural serenity and contemporary luxury. Enjoy the best of both worlds—a peaceful sanctuary just moments away from the coast, O'Neill Regional Park, downtown San Juan Capistrano and major transportation routes. Built in 2018 with exceptional craftsmanship, the main residence spans 3,188 sq ft. and features 3 spacious bedrooms plus a versatile den, which can easily be used as a 4th bedroom. Each bedroom includes its own ensuite bath, ensuring ultimate comfort and privacy. Designed to maximize breathtaking hillside views, this home includes expansive wraparound decks with custom lighting, ceiling fans, heat lamp, a built-in bar creating an ideal setting for outdoor entertaining. Inside, the open-concept design with soaring open-beamed ceilings and oversized windows floods the living spaces with natural light, framing stunning vistas of the surrounding landscape. The home boasts wide-plank white oak flooring, remote-controlled vented skylights, and a chef’s kitchen complete with high-end appliances, quartz countertops, and a spacious yet smartly hidden butler’s pantry equipped with a second fridge & freezer. In addition to the main residence, the property features a 3 level 1,005 sq. ft. studio/loft ADU barn. The barn includes a top of the line 3.5 BBL craft brewery/winery that is currently licensed by California ABC and Federal TTB, offering a potential income opportunity. The brewery/winery area can also easily be converted to temperature-controlled stables for equestrian accommodations, among many other recreational uses. The barn garage has built-in commercial air compressor, pressure washer, and nitrogen generator. Adjacent to the main home, a charming 551 sq. ft. carriage house offers a studio loft, kitchenette, full bathroom, private deck with sweeping views, and a 2-car garage with an EV outlet. Smart-Home technology enhances this estate, allowing seamless control of lighting, security, landscape watering and climate control. Additional modern amenities include dual-pane windows, central air conditioning, and a dog wash station in the laundry area. Designed in collaboration with McRae, Lambert, and Dunn, this home has earned recognition in renowned interior design publications, highlighting its timeless elegance. This is a rare opportunity to own a home that embodies both modern luxury and country charm, offering a lifestyle that’s second to none.
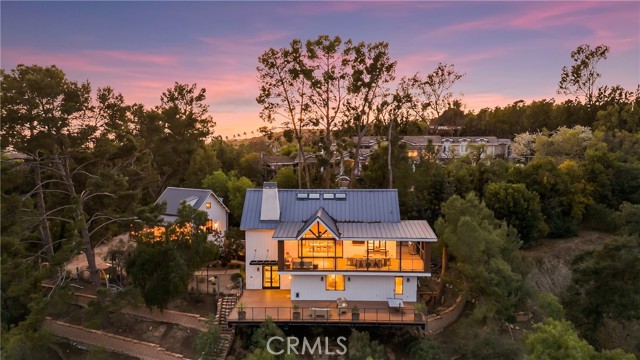
Page 0 of 0




