search properties
Form submitted successfully!
You are missing required fields.
Dynamic Error Description
There was an error processing this form.
Los Altos Hills, CA 94024
$5,495,000
4044
sqft4
Baths5
Beds Set on a completely private knoll with potential for San Francisco Bay views, this country estate home is surrounded by approximately 1.52 acres of beautifully landscaped grounds. The spacious, updated home features 5 bedrooms and 3.5 baths, including a privately located primary suite with a newly remodeled bath and couture closet. A versatile lower-level room with en suite bath offers flexibility as a bedroom or poolside recreation room. Designed for effortless entertaining and everyday living, indoors and out, the home features a vast wraparound front deck, a rear terrace with barbecue kitchen, a pool and spa with waterfall, a fire pit terrace, and a separate play area with tree fort. Ideally located near trails at Rancho San Antonio Open Space, shopping, and top-rated Los Altos schools, this property epitomizes Silicon Valley living.

Laguna Beach, CA 92651
3100
sqft3
Baths4
Beds Perched high above the Pacific on one of South Laguna Beach’s most exclusive vantage points, this newly reimagined Mediterranean chateau offers an unparalleled fusion of luxury, serenity, and breathtaking natural beauty. With unobstructed 180-degree views from the beaches below to Catalina Island, San Clemente Island, Palos Verdes, and beyond, this is a rare opportunity to own a piece of the coveted California Riviera. Spanning 3,100 square feet on a 6,336 sqft lot, this 4-bedroom, 3-bathroom retreat is designed to showcase the ocean’s ever-changing beauty. The main living area features walls of glass framing mesmerizing ocean panoramas, filling the space with golden sunsets and the sound of crashing waves. Manufactured wood flooring flows seamlessly through the open-concept layout, where a secondary living room with stone-accented walls offers a cozy yet refined escape, all framed by ocean vistas. The chef’s kitchen is a masterpiece, featuring quartz countertops, stainless steel appliances, a double oven, and custom cabinetry—all designed to capture breathtaking ocean views. The dining area extends to a private outdoor terrace with a built-in BBQ and al fresco lounge space to enjoy unobstructed ocean and sunset views. Upstairs, the primary suite is an unrivaled sanctuary with vaulted ceilings, a spa-like en-suite bath, and a private balcony seemingly floating over the horizon. Two additional ocean-view bedrooms and a versatile bonus room/office (or in-law suite) share a sleekly remodeled bathroom. A guest bedroom with French doors opens to a serene outdoor landing, offering another peaceful retreat. Extensive renovations have updated the bedrooms, bathrooms, kitchen, decks, and living spaces for modern luxury. Unmatched privacy enhances this coastal retreat, with no neighbors above or to the right. Approved plans allow for an additional 1,100sqft, offering potential for an ADU or added living space, plus an elevator shaft for future convenience. The garage features a car lift for optimized storage. A short walk to the beaches including West Street, Treasure Island, Table Rock, and Aliso Beach, this home is also walkable to the renowned Montage Resort, The Ranch, and premier dining and shopping. Private stairs from the side balcony lead to scenic trails and coastal overlooks. With breathtaking ocean views, exquisite updates, and limitless potential, this exclusive Laguna Beach retreat is truly one of a kind. Schedule your private tour today.
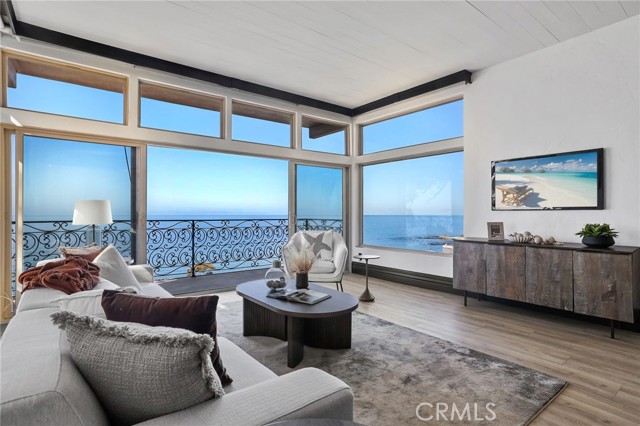
Corona del Mar, CA 92625
2018
sqft3
Baths3
Beds This is a truly rare opportunity! Nestled in the prestigious Irvine Terrace neighborhood, this spectacular example of mid-century modern architecture boasts sweeping ocean and harbor views from the living area and showcases the absolute best design elements of the period. Designed with Eichler-inspired essentials, this 3 bedroom, 3 bath residence has been improved and appreciated by a true MCM enthusiast. Modern touches like stainless steel appliances, central AC, tongue-in-groove beamed ceilings, and louvered windows combine form with function for the discerning buyer. Stunning living spaces include an ocean / bay view living room, a sunny family room with courtyard views, a light infused kitchen with dual access and bar seating, and even a cozy alcove for relaxation, reading or recreation. Featuring two separate outdoor spaces, the central atrium serves as a perfect showcase of California living, blending indoor and outdoor spaces seamlessly. The huge, private backyard, with its mature landscaping, offers a fantastic canvas for expansion while still leaving room for ample yard space. World-class beaches, shopping, dining, entertainment, and top-rated schools just minutes away, this home truly has it all. Additionally, it offers easy access to the community’s exceptional amenities, including tennis courts, parks, playgrounds, and basketball courts. The home showcases beautifully preserved original features that highlight its timeless appeal. Special note this site is comprised of two separate contiguous lots.
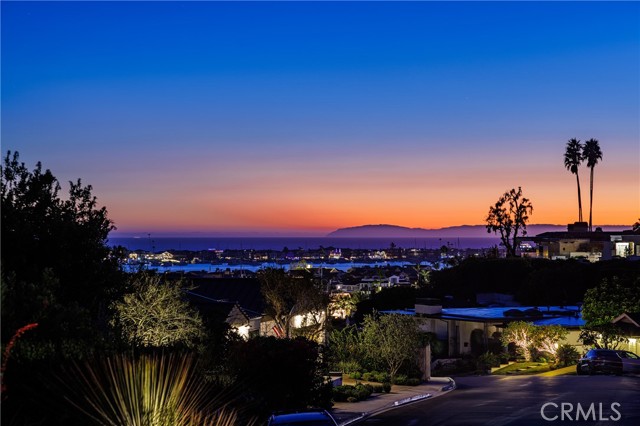
Encinitas, CA 92024
5630
sqft6
Baths6
Beds Welcome to 3451 Dove Hollow Road, a stunning single-family estate nestled in the serene landscapes of Encinitas, CA. This expansive home of approximately 5,630 square feet blends luxury and comfort, with every detail thoughtfully crafted to create an exceptional living experience. Step through the front door, and you’ll be greeted by an elegant 6-bedroom, 5.5-bathroom layout where custom finishes and top-tier craftsmanship are on display throughout. A welcoming portico entry leads to a courtyard with a fireplace, providing access to a private office or bedroom with a full bath, French doors opening to the courtyard, and a staircase that ascends to a rooftop deck with breathtaking views. The spacious great room features a cozy fireplace and flows seamlessly into the gourmet kitchen, a chef’s dream equipped with premium appliances—ideal for everything from quick breakfasts to elaborate dinner parties. The main-level primary suite offers a peaceful alcove overlooking the backyard, creating a tranquil retreat, while three additional bedrooms and two full baths, along with a half-bath for guests, complete the main living area. A convenient one-car garage is located on this level, offering easy access to the kitchen and main living spaces for added ease and functionality. The lower level of the home is equally impressive, featuring a private suite with a bedroom, full bath, comfortable living area with a fireplace, and a two-car garage. This level also boasts a flexible bonus room that can be used as an exercise space, craft room, or home office. The home is equipped with a multi-zone HVAC system, ensuring efficient climate control for every area of the house. For added convenience, an elevator connects both floors to the rooftop deck, providing a perfect spot for entertaining or simply taking in the panoramic views. The property is equipped with modern conveniences such as an approximately 9.1 kW owned solar PV system, city water and sewer, a gated driveway, and hard surface flooring throughout the main living areas. Nestled on an expansive lot of approximately 3.5-acres, this property may offer numerous opportunities for improvements, including space for RV parking, a sport court, or horse facilities. Buyers are encouraged to confirm the feasibility of all potential development proposals including adding an ADU or potential lot split with local authorities prior to purchase. Located just minutes from the beautiful beaches of Encinitas, top-rated golf courses, and highly acclaimed schools, this home is perfectly situated to offer both privacy and convenience. Whether you’re enjoying a stroll along the beach, perfecting your golf swing, or taking advantage of the area’s excellent schools, everything you need is within easy reach. 3451 Dove Hollow Road isn’t just a home—it’s a lifestyle. With its luxurious design, versatile living spaces, and potential for future expansion, this property is ready to become your personal sanctuary or the ultimate space for entertaining. Explore the endless opportunities and make this estate your own.
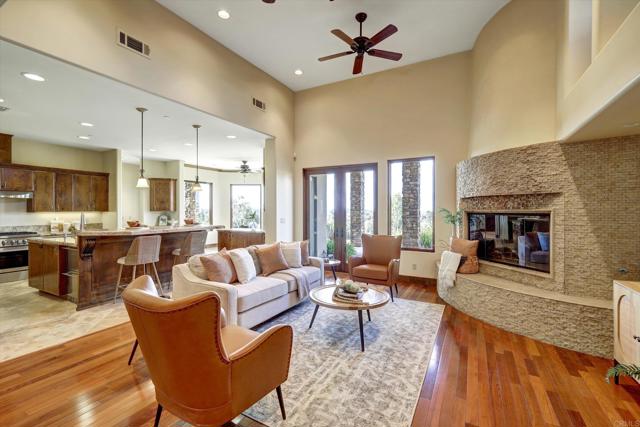
Woodland Hills, CA 91367
6418
sqft7
Baths6
Beds Welcome to this exquisite custom gated estate in the prestigious Walnut Acres community of Woodland Hills, CA. Nestled on one of the neighborhood’s most coveted and tranquil streets, this remarkable property offers unparalleled luxury and sophistication. Spanning a total of 6,418 square feet, the estate includes a 5,369-square-foot main residence, an 830-square-foot single-story guest house, and a 219-square-foot recreation room. Designed with both comfort and entertainment in mind, it features six spacious bedrooms, each with its own en-suite bathroom, plus an additional guest bath. With exceptional amenities, the residence features a sports court/pickleball court, pool, jacuzzi, sauna, and an outdoor barbecue area, perfect for hosting gatherings. Inside, a state-of-the-art theater room is equipped with surround sound, while laundry facilities on both levels enhance convenience. Set on an expansive 18,338-square-foot flat lot, this estate offers an unparalleled living experience. Construction is expected to be completed by early Spring 2025—a rare opportunity to own a masterpiece in one of Woodland Hills’ most sought-after enclaves. Note: all photos are artist renderings.
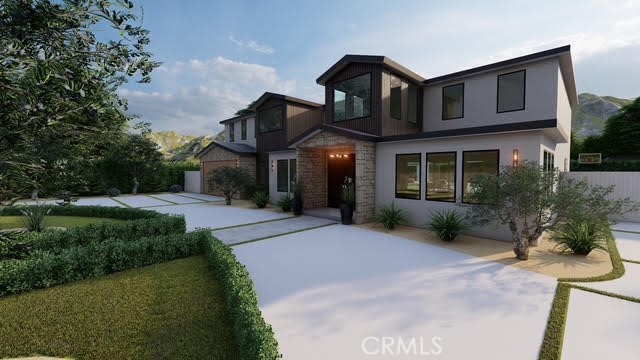
West Hollywood, CA 90046
5183
sqft8
Baths5
Beds Designed by the renowned firm Amit Apel Design, 930 N La Jolla Avenue is the jewel of the street, a newly built modern architectural masterpiece. Set in the heart of West Hollywood, this stunning home offers unparalleled access to world-class shopping, dining, and entertainment. Enter to an expansive open floor plan that seamlessly blends indoor and outdoor living. Be guided to the formal dining room by a thoughtfully designed black glass floor accent that looks down to the lower level. The dining room features a dramatic chandelier, a fireplace, and a floor-to-ceiling glass wall, creating a perfect atmosphere for both intimate gatherings and grand entertaining. The sleek living room effortlessly flows into the contemporary kitchen, complete with an oversized eat-in waterfall island, German cabinetry, top-of-the-line Miele appliances, and striking Dekton countertops. Disappearing walls of glass open to the entertainer's dream backyard, where you'll find a sunken fire pit seating area, a smart home-ready pool and spa with micro-LED lighting, a built-in pool cover, and ample outdoor space for al fresco living. Upstairs, the second floor boasts an opulent primary suite, highlighted by vaulted ceilings reaching up to 14 feet, a private balcony with views of the yard, and a luxurious ensuite bath featuring a soaker tub, glass shower, dual-sink floating vanity, and two spacious walk-in closets. The guest bedrooms include en suite baths, plus two feature private balconies, each with captivating treetop and Hollywood Hills views. Below awaits the sprawling 2,000 sqft basement, which boasts a large soundproof home theater (can also be converted into a music studio), multiple living spaces, bonus rooms for bedrooms and/or a gym, and a Clear Canadian cedar sauna with a Himalayan salt insert, as well as IPE flooring. This one-of-a-kind property is equipped with cutting-edge technology and finishes, including three HVAC systems, Fleetwood windows and doors, a 'Zoeller' pump system, low-water consumption toilets, central audio, and Wi-Fi extenders. This unique home is the ultimate in luxury living, offering unmatched sophistication and style in one of the most coveted neighborhoods of Los Angeles.

Santa Barbara, CA 93108
6000
sqft5
Baths5
Beds This large Montecito home on 1.38 acres features breathtaking views of the Santa Ynez Mountains. The award-winning Cold Spring School (ranked first in the State of California) and locally beloved Montecito Firehouse are just 4/10 of a mile away. Set on a private road in Arcady Estates, this ready to move-in 6000 SF residence offers endless potential and a flexible floor plan. The entry and living areas open to a two-story wall of glass and a large outdoor deck. The family room connects to a spacious great room, located off the kitchen. The main floor also has two en-suite bedrooms, ideal for guests or family members. The upper level has a palatial master suite with a fireplace, separate study and office and a nursery or sitting room. French doors open to a balcony with panoramic mountain views to Montecito Peak. Two additional upstairs bedrooms have vaulted ceilings with exposed oak beams and private balconies The upper level has a palatial master suite with a fireplace, separate study and office and a nursery or sitting room. French doors open to a balcony with panoramic mountain views to Montecito Peak. Two additional upstairs bedrooms have vaulted ceilings with exposed oak beams and private balconies.
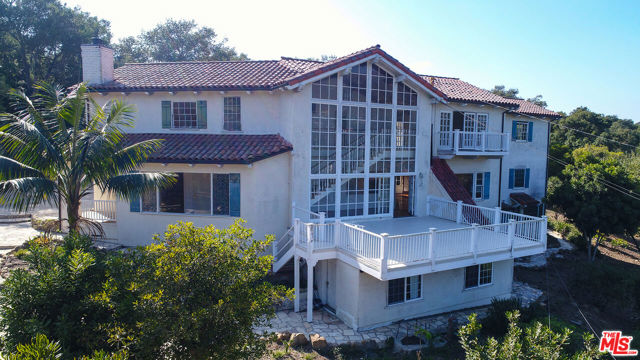
Laguna Beach, CA 92651
2873
sqft4
Baths3
Beds Laguna Beach living is redefined at this stunning residence in the highly desirable neighborhood of Woods Cove. Just three blocks from the sand, this newly renovated Mid-Century Modern masterpiece blends period-perfect character with modern-day amenities in approximately 2,873 square feet. Mature privacy hedges create a secret sanctuary for indoor/outdoor living on a large corner homesite that spans approximately 7,500 square feet. Open the gate and a gorgeous courtyard with outdoor seating areas reveals itself and makes all feel welcome upon arrival. Sumptuous landscaping embellishes special times with friends and loved ones, and a driveway allows for ample guest parking beyond the home’s two-car garage. Overlooking the courtyard, a covered and heated deck that is perfect for entertaining features double entry doors that lead to the interior of the residence, where a heightened level of privacy, comfort and warmth embraces everyone who enters. A double-height foyer with impressive floating staircase flows effortlessly to living areas that are bathed in natural light. Oversized picture windows and glass doors create a seamless living experience that beautifully enriches entertaining. Three ensuite bedrooms and three- and one-half baths, each with its unique high-end style, are joined by a great room with dramatic floating fireplace that opens to an exquisite chef’s kitchen. A vaulted ceiling with large skylight crowns the space, complementing an abundance of frameless wood cabinetry and a double-waterfall island with seating. Thermador, Miele, Bosch and Dacor appliances, including a built-in cabinet-matched refrigerator, ensure ease of meal prep in the kitchen, which joins an intimate fireplace-warmed living area, a dining space, and access to outdoor dining on the deck. Upstairs, a chic primary suite with brilliant natural light and a custom fireplace opens to a generous ocean-view sundeck. Displaying a brand-new renovation, the primary bath shines with an oversized shower, Schluter heated flooring, double vanity with custom riff-cut oak cabinetry, and a walk in closet. Private grounds beckon with a BBQ patio off the kitchen, a lush lawn and manicured gardens. Best of all, the acclaimed schools, restaurants, shops and galleries that Laguna Beach is famous for are just a stone’s throw away, ensuring year-round enjoyment of California’s quintessential beach-living experience.
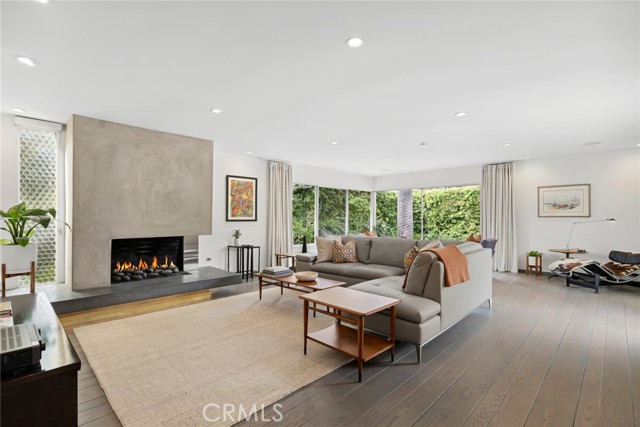
Newport Beach, CA 92663
3020
sqft4
Baths4
Beds Coastal elegance meets modern luxury on the exclusive Newport Island. Tucked away in a serene and private enclave, this stunning beach home offers an unparalleled lifestyle, mere steps from the sand and a quick bike ride to the chic boutiques and world-class shopping and dining of Lido Marina Village. Built with keen attention to detail, this custom abode features soaring ceilings, European Oak wide-plank flooring throughout and offers seamless indoor-outdoor living with retractable doors that open to the ocean breeze. A charming Dutch door welcomes you into a bright, airy foyer with custom-built bench seating and stylish shiplap accents. The main living area opens up to a serene island-style patio offering space to lounge fireside or unwind in the outdoor spa. The gourmet kitchen boasts honed Carrera marble countertops, an oversized island, a six-burner stove, built-in white oak buffet, and a walk-in pantry. Upstairs, you’ll find a second living area with rich wood cabinetry, a laundry room, and four spacious bedrooms. A generous primary suite showcases vaulted ceilings, a stately fireplace, and a resort-inspired bathroom with dual vanities and a soaking tub. The expansive rooftop deck, equipped with a built-in BBQ, sink, and refrigerator, offers plentiful space for year-round coastal entertaining. Experience the best of coastal living in this thoughtfully designed Newport Island retreat, where style, comfort, and tranquility await.
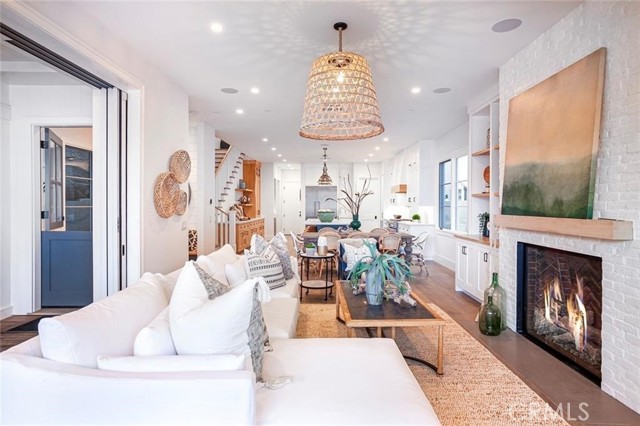
Page 0 of 0




