search properties
Form submitted successfully!
You are missing required fields.
Dynamic Error Description
There was an error processing this form.
San Clemente, CA 92672
$5,495,000
5128
sqft5
Baths5
Beds Designed by the acclaimed architect Fred Briggs, this exclusive ocean-view compound blends timeless luxury and breathtaking coastal scenery with spectacular sunsets from every vantage point. Nothing like this exists along the coastline of Orange County. This magnificent, gated estate is the ULTIMATE in privacy and perfection! Arrive on a secluded driveway leading to a circular motor court with ample parking for up to 10 cars, complemented by a 6-car garage perfect for the most discerning car enthusiast. The residence offers over 5,000 square feet of exquisite living space, featuring 5 bedrooms and 4.5 bathrooms. Each room showcases stunning views of the rolling hills and the Pacific Ocean, stretching from Catalina Island to Mexico, including the iconic whitewater views of San O and Trestles surf spots. Appointed with professional-grade appliances….Thermador range with steam oven, full-size Subzero refrigerator and freezer, Fisher Paykel dishwasher drawers, pot filler… every aspect of the kitchen was considered with the functional, optimal layout. The oversized Carrera Marble Island opens to the living, dining and great rooms, extending outdoors to the back gardens. Behind the kitchen, a Custom Butler’s pantry equipped with 2 Dacor ovens, a Bosch dishwasher, Subzero wine refrigerator, drink drawers, a prep sink and ample room for display and storage completes the refined chef’s dream. The exceptional floor plan offers a primary suite that encompasses the entire upper level with a separate retreat, double-sided fireplace and a relaxing deck with panoramic ocean views. The primary bath showcases an immense shower, dual sinks, walk-in closet, laundry room, and private office with sweeping ocean views including a coffee bar and kitchenette. The main level has a separate wing with 4 additional bedrooms and a separate entrance. The bedrooms all overlook the ocean with sliding doors out to the green gardens. Additional features include a 500 square-foot basement that could be finished for storage or a wine collectors dream cellar, a separate laundry room on each level, 3 fireplaces and ample storage throughout. Beyond the home’s walls await the equally magical grounds, complete with pathways leading to the lower-level basement and outdoors with a pool size yard, entertainment deck, grilling station and terraced organic garden…. California Dreaming at its finest!
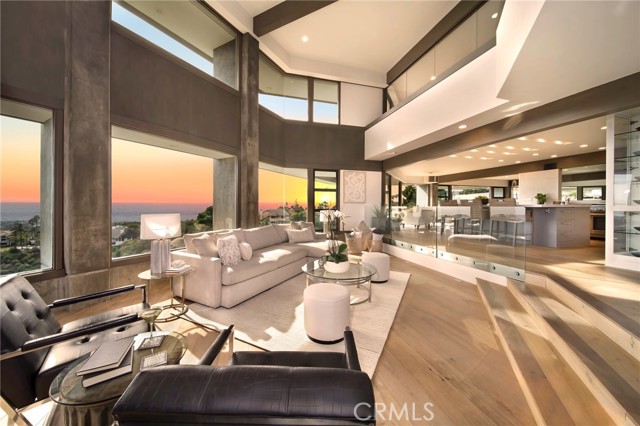
San Diego, CA 92107
4469
sqft5
Baths4
Beds Sunset Cliffs Oasis.....unobstructed and expansive Pacific Ocean views and breathtaking sunsets ! A true masterpiece that was constructed in 2012 and extensively renovated during 2023/2024. The quality of craftsmanship, materials and amenities are superb....gorgeous 11' wood coffered ceilings, Cumaru hardwood floors, all countertops in the impressive gourmet kitchen and exquisite floor to ceiling fireplace were replaced with Cristallo Quartzite, premier kitchen appliances and handsome cabinets created from reclaimed wood with maple interiors, solid core doors from reclaimed Douglas Fir, hand forged wrought iron railings, custom designed light fixtures, 1000 bottle wine cellar, multiple sliding glass wall systems, saltwater pool/spa with 3 waterfalls, surround sound with built-in speakers, motorized shades on all West facing main floor windows, multiple areas for outdoor dining and entertaining with fire pits and fireplaces, roof top deck, spacious 3-car garage and so much more. Located on a private cul-de-sac, this one-of-a-kind home offers 4 BR/5 BA/stunning wood paneled office/4,475 SF and magnificent views throughout the entire property. Discover the phenomenal appeal of Sunset Cliffs with its rugged coastline and panoramic views, which is popular with surfers, ocean-gazers and residents who like to cruise Sunset Cliffs Blvd. and explore the 68-acre regional park that extends 1.5 miles along Point Loma peninsula's western shoreline. The unique coastal environment features dramatic cliff formations and caves, a fascinating intertidal area and connects to the adjacent Point Loma Ecological Reserve. Point Loma is known for its hiking & biking trails, marinas & yacht clubs, Point Loma Lighthouse, Liberty Station, seafood & Italian restaurants, Humphrey's outdoor concerts and close proximity to Balboa Park, SD Zoo, USS Midway Museum, Star of India, The Rady Shell and Petco Park for Padre baseball games.
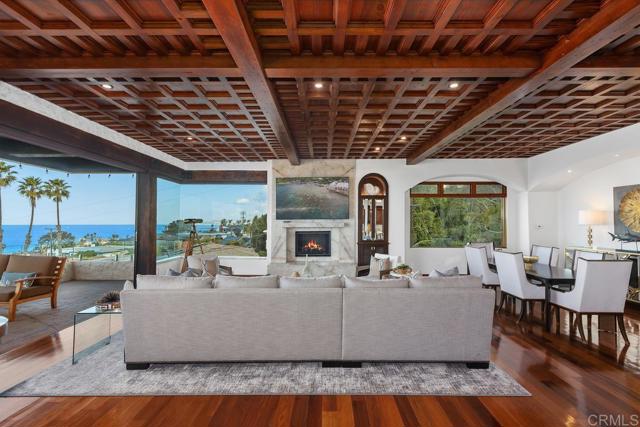
Summerland, CA 93067
1952
sqft3
Baths2
Beds Discover the perfect blend of luxury and coastal charm at 2311 Finney Street, a fully remodeled 2-bedroom, 3-bathroom gem nestled along the coast in beautiful Summerland, CA. This exquisite property features stunning ocean views, modern finishes, and timeless design. Upon entering the front door, the open floor plan welcomes you into the great room awash in natural light. The kitchen is both luxurious and welcoming with it's smart layout, perfect for entertaining and every day living. Gorgeous custom details include wide plank hardwood floors, custom cabinetry throughout, and beautiful use of marble in the bathrooms. The versatile layout includes a bedroom and two full bathrooms on the main floor, ideal for guests or flexible living arrangements, while the upstairs primary suite includes a luxurious bathroom complete with ocean vistas from the soaking tub.Step outside to your backyard oasis, where coastal living reaches its peak. Enjoy a private path leading directly to Summerland Beach, a stainless-steel spa with stunning ocean views, and a cozy firepit perfect for evenings under the stars. Multiple deck areas offer ample space for outdoor dining and relaxing, and an outdoor shower provides the perfect way to rinse off after a day at the beach. A truly idyllic location perched above Summerland Beach and minutes to the town's quaint shops and restaurants, this home perfectly balances relaxation and accessibility. Looking to expand? Approved permitted plans are available to add a third bedroom, making this home as versatile as it is beautiful. Whether you're seeking a serene getaway or a permanent coastal haven, this home is ready to welcome you.
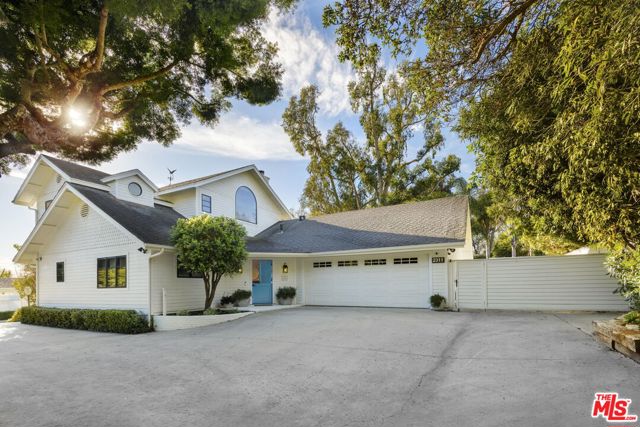
Los Angeles, CA 90077
4514
sqft5
Baths4
Beds Step into a world of architectural elegance and timeless beauty at 2821 Roscomare Road, a fully gated, 1.16-acre estate meticulously reimagined by the visionary House of Rolison. Nestled in the exclusive enclave of Bel Air, this extraordinary property is more than a residence - it's a sanctuary. From the moment you enter, you're enveloped in an inviting warmth and architectural delight, where every space tells a story. Accessorized by the curated treasures of Olive Ateliers, the home's interiors are a living gallery of style and character. This 4-bedroom, 4.5-bathroom retreat spans over 4,500 sq. ft. on a single level, with each bedroom offering a private ensuite bathroom. Upon entering, the great room, with its original cemented brick fireplace, invites cozy gatherings while radiating a sense of history and charm. In the heart of the home, the kitchen is an artisanal masterpiece featuring a La Cornue stove, leathered black granite countertops, and exquisite Calacatta Viola marble backsplash accompanied by a 9.5-foot island. A Miele espresso maker and custom cabinetry add modern functionality to this culinary haven. The primary suite is a realm of luxurious tranquility, complete with an imported glass ceiling overlooking the bathroom, with a black marble shower and sauna providing an indulgent, spa-like retreat. Throughout the home, fine details such as Emtek hardware and Lo & Co finishes in the master bath, kitchen, and laundry rooms create a cohesive thread of luxury. Every room reveals itself as a chapter in the story of this home, layered with unique, thoughtfully crafted elements.Outside, the soccer-field-sized yard, sparkling pool, and spa offer a sanctuary of recreation and leisure, ideal for both intimate relaxation and grand gatherings. This impeccable estate offers privacy and exclusivity, all just moments away from the vibrant life of Los Angeles.

La Quinta, CA 92253
5156
sqft4
Baths3
Beds Stunning custom home at the prestigious Hideaway Golf Club in La Quinta! Three bedrooms, 3 baths plus powder room in the main house, including a private detached casita, in an impressive 5,156 SF. Situated on a pie shaped lot on a quiet cul-de-sac, located right between the 1st and 18th holes of the Pete Dye course, this home boasts gorgeous golf, lake, mountain and club house views! Enter through a private, gated courtyard with a beautiful water feature and firepit, into a generous great room with travertine flooring, oversized fireplace, beamed ceilings and pocket doors that lead to the outdoor entertaining area complete with living/dining room, fireplace, firepit, BBQ area and a magnificent pool and spa with jaw dropping views. Additional features include an amazing gourmet kitchen with top-of-the-line appliances, a sumptuous primary suite with hardwood floors, beamed ceilings, fireplace and a luxurious bath. Further, there is two guest suites, an office and a gym. T wo car + golf cart garage. Offered furnished per inventory. Buyer must purchase Hideaway Golf Club membership, subject to club approval.
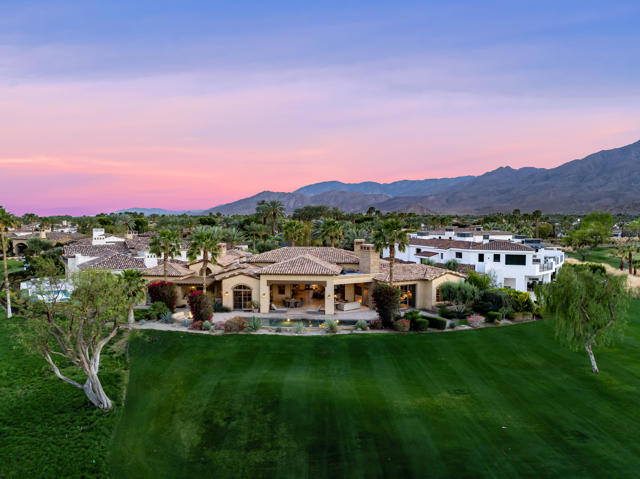
Coto de Caza, CA 92679
6038
sqft6
Baths5
Beds Welcome to 6 Via Presea, a truly exceptional estate in the coveted, guard-gated community of Coto de Caza. This sprawling residence offers over 6,000 square feet of luxury living on over 5 acres of land, including 5 Beds, 6 Baths, an oversized 4-car garage, complete with a Tesla car charger and extended driveway and an excess of parking, and state-of-the-art amenities that redefine modern living. Key features include a FULLY PAID-OFF 63-PANEL SOLAR SYSTEM, a whole-home PEX REPIPE, and integrated SMART HOME TECHNOLOGY, including Control4 automation that controls smart lighting, music, home security, and climate control systems such as Nest – making daily life more efficient and comfortable at the touch of a button. Soaring ceilings, exquisite custom flooring, and an abundance of natural light flow effortlessly throughout the home. Formal living and dining spaces are ideal for both intimate gatherings and large-scale entertaining. A chef’s dream kitchen awaits, featuring top-tier stainless steel appliances, a large central island, rich cabinetry, and a cozy breakfast nook overlooking your private, resort-style backyard. Stunning primary suite with a private balcony, spa-inspired bathroom with a soaking tub, dual vanities, and a custom walk-in closet that will leave you in awe. On the main level, two additional bedrooms share a beautifully designed Jack and Jill bathroom. Downstairs, enjoy a fully remodeled SECONDARY PRIMARY SUITE with a custom closet and luxurious, spa-like bathroom. Downstairs also features a WINE CELLAR, cozy living room, a convenient kitchenette, and an extra bedroom and bath – ideal for guests or family. For fitness enthusiasts, this home boasts a home gym, providing a private space for your exercise routine. Outside, a true oasis awaits: a sparkling pool and spa, a fully functional outdoor kitchen, and ample space for both lounging and entertaining. The lush landscaping provides complete privacy, creating the perfect environment for relaxation or hosting friends and family. Situated within walking distance of Coto de Caza’s private golf courses, equestrian trails, and scenic parks, this estate offers a lifestyle of unparalleled luxury and convenience. Don’t miss your chance to experience this rare opportunity to own a home that combines modern innovation, luxury living, and ultimate comfort and privacy in one of Southern California’s most exclusive communities. Schedule a private showing today!
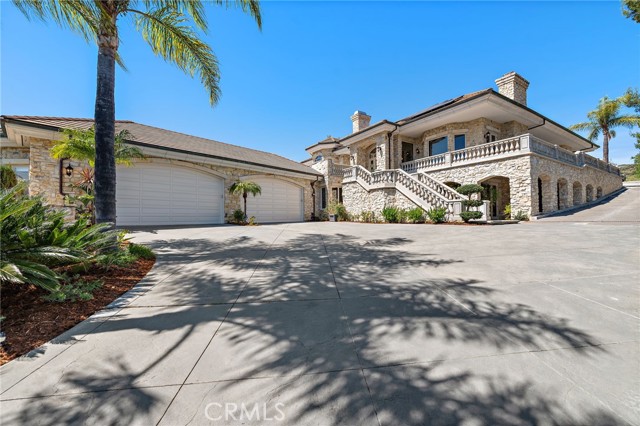
Newport Beach, CA 92663
4398
sqft7
Baths6
Beds Welcome to 515 Tustin Avenue, a stunning turnkey residence in the highly sought-after Newport Heights neighborhood of Newport Beach. This exceptional home is a showcase of modern luxury, seamlessly blending style, comfort, and practicality. Step through the charming Dutch front door and experience a home where every detail has been thoughtfully curated. Custom window treatments complement expansive sliding doors, creating a seamless connection between indoor and outdoor spaces. The backyard is an entertainer’s dream, featuring a built-in barbecue perfect for hosting gatherings in a picturesque setting. A detached ADU offers incredible versatility—ideal for hosting guests, generating rental income, or serving as a private home office. The three-car garage is equipped with an EV charger hookup, and a high-efficiency split AC system ensures year-round comfort across both levels of the home. The gourmet kitchen is a chef’s delight, boasting a six-burner stovetop, premium Thermador appliances, a warming drawer, a walk-in pantry, and ample storage. A cozy breakfast nook offers the perfect spot for casual dining, while a Kangen alkaline water machine adds an extra touch of luxury. With six spacious bedrooms, each with its own en-suite bathroom, this home is designed to accommodate both family and guests with ease. The primary suite is a private retreat, complete with a steam shower, a luxurious soaking tub, a walk-in closet with custom built-ins, and a private balcony to enjoy the coastal breeze. A double vanity and separate counter space provide the perfect setup for daily routines. High ceilings, luxury vinyl flooring, and elegant finishes elevate the home’s interior, while its location within the esteemed Newport-Mesa School District ensures access to top-rated schools. Plus, with the furniture negotiable in the sale, moving into this exquisite Newport Heights home has never been easier. Experience the best of coastal living at 515 Tustin Avenue—where impeccable design, prime location, and modern convenience come together in perfect harmony.
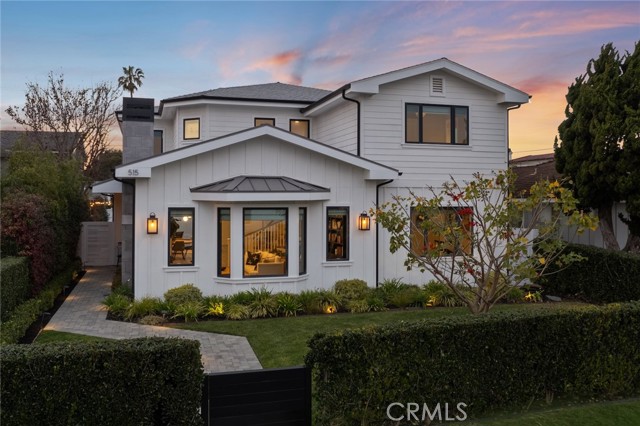
Westlake Village, CA 91362
5583
sqft5
Baths4
Beds Extremely rare SINGLE STORY Mediterranean with a premier location in guard gated North Ranch Country Club Estates! Explosive unobstructed panoramic views and total privacy! Interior features include a grand two story entry, center island kitchen with large breakfast room, step down formal living room with an attached wood paneled library and a true formal dining room with fireplace, butlers pantry and temperature controlled wine closet. The tremendous ''great room'' boasts a wet bar, coffered ceilings and a fireplace. There is terrific primary suite with two walk in closets and a large bathroom with sauna. The epic backyard boasts an oversized full length covered veranda, infinity pool and spa, outdoor fireplace and low maintenance landscape all with magnificent views! Other amenities include new carpet, fresh paint, new lighting, newly remodeled garage, new landscape and more. There are CURRENT plans and a permit is pulled for an additional renovation if desired. VERY rare to find a single story view home in guard gated North Ranch Country Club Estates!

Santa Barbara, CA 93103
5000
sqft5
Baths5
Beds Situated at the end of a coveted road on Santa Barbara's Upper Riviera, this stunning Mediterranean home offers some of the finest views in the area. 1300 Dover Hill Road captivates with panoramic vistas from sunrise to sunset, featuring sparkling city lights and the coastline stretching to the Channel Islands. Sitting at the end of a cul-de-sac and spanning almost 5,000 square feet, including a newly renovated guest house with it's own entrance and gardens. This elegant 5-bedroom, 4.5-bath home balances spaciousness with comfort, ideal for entertaining while enjoying breathtaking views and tranquility. The open living area boasts wood-beamed vaulted ceilings and wood floors and a southeast-facing sitting nook offering unobstructed views. The chef's kitchen features custom cabinets, a large pantry, and high-end appliances, suitable for both large parties and intimate gatherings. The main level includes a versatile bedroom suite that could serve as a master bedroom with an adjoining office or den, both opening to a private patio with ocean views.Upstairs, a welcoming landing leads to a gracious master suite with a fireplace and a private deck offering ocean, city, and island views, along with a luxurious bathroom and ample closet space. Two additional bedrooms share a bath on this level. Above the two-car garage you'll find a beautifully design guest suite and full bath with its own kitchenette and living space overlooking the city and Pacific Ocean. Welcome to your slice of paradise.
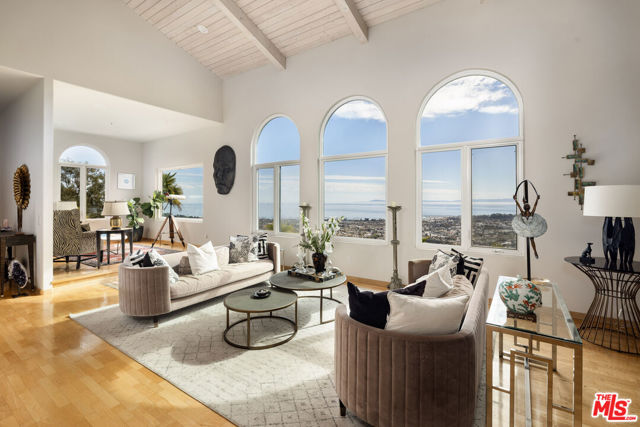
Page 0 of 0




