search properties
Form submitted successfully!
You are missing required fields.
Dynamic Error Description
There was an error processing this form.
Beverly Hills, CA 90212
$22,500,000
4083
sqft5
Baths4
Beds The unveiling of one of the most highly anticipated and uniquely crafted offerings normally unseen in Los Angeles is finally here, after many years of meticulous planning, masterful design, and precise execution: Presenting Rosewood Residences Beverly Hills, a boutique collection of 17 singular luxury homes in an irreplaceable location amidst landmark hotels, internationally acclaimed dining, and the best shopping in the world. Designed in timeless style by critically celebrated Thomas Juul-Hansen, these exceptionally large residences offer unprecedented privacy and generosity of space; an experience enriched by the meticulous, personable service for which Rosewood is renowned. An elevator leads directly from the garage and into an impressive foyer for receiving guests. Floor-to-ceiling windows welcome natural light into the interior spaces. A secondary service elevator opens into a back-of-house service room with lock-off for culinary preparation, laundry, and deliveries. The kitchen, featuring custom millwork designed by Thomas Juul-Hansen and crafted in Milan by Molteni&C, includes two oversized waterfall islands and state-of-the-art Sub-Zero and Wolf appliances. World-class amenities include a shared rooftop with a 50-foot pool, spa, Technogym, bar, kitchen and dining for entertaining, living room, barbecue, cabanas, and spectacular vistas of surrounding treetops, high-rises, and mountains beyond. Those who live at Rosewood Residences Beverly Hills gain access to the rarefied world of Rosewood, whose collection of preeminent hotels and residences includes The Carlyle in New York, Hotel de Crillon in Paris and Las Ventanas al Paraiso in Cabo San Lucas, Mexico. Rosewood is defined by its impeccable and personal approach to service: Associates get to know each resident as an individual, to best cater to their needs and create everyday moments of magic, and Rosewood Residences Beverly Hills is no exception. A full-time concierge and staff of Rosewood-trained professionals includes a dedicated Director of Residences, tasked with curating a life well lived and a high-touch experience unlike any other. At last, a new bar is raised, and the luxury condo market in Los Angeles is forever transformed.

Laguna Beach, CA 92651
2157
sqft4
Baths4
Beds An extraordinary prospect of owning a front-row offering in the highly regarded community of Emerald Bay. Meticulously maintained for decades by the current owners, the property now presents a prime remodel or rebuild opportunity for those seeking to reside in Laguna Beach. The immediate proximity to the Pacific Ocean ensures that all living spaces are filled with the sound of waves and coastal breezes, creating a serene atmosphere throughout. The main level features elegant water-facing gathering spaces, including a formal sitting room with a fireplace and sliding doors to the oversized wraparound patio. The central dining area connects to the property’s kitchen with access to the home’s backyard. Elevated and secluded, it abounds in lush greenery. On the upper level, the principal suite features sit-down ocean views, a dressing area, and an ensuite bath. Offering privacy as well as a sense of community, Emerald Bay is sought out for its unparalleled amenities. The highlights of this guard-gated enclave include a residents-only beach, green sections, sports courts, a lap pool, and a neighborhood atmosphere - all in an accessible North Laguna Beach location.
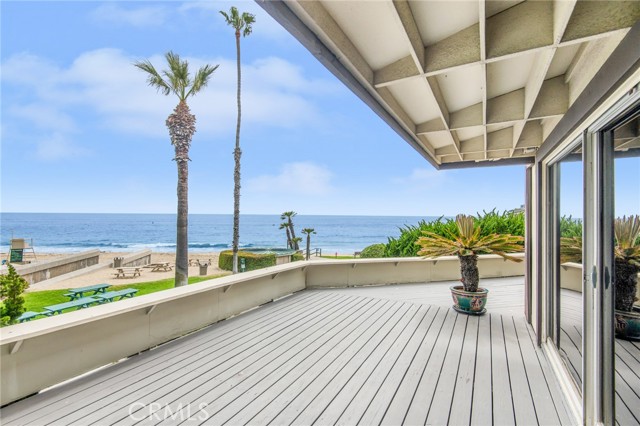
Beverly Hills, CA 90210
10000
sqft13
Baths7
Beds Owner is open to carrying first Trust Deed financing. Gated and secure, this absolutely unique compound on gated Oak Pass Road is surrounded by mature trees and mountain views. Like you are living in the countryside. Brand New approximately 10000 to 11000 Sq Ft Cape Cod+ 2000 Sq Ft Guest House. Huge Open Spaces. Room For Tennis Court/Pickle Ball Court. Multiple garages. The ceilings are literally soaring everywhere and the volume is way beyond a standard house of this size. Massive living room and family room off the gourmet kitchen as well as an enormous office/library/game room. Walls of glass and natural light everywhere. Spectacular primary suite with his and hers baths and adjacent nursery/sitting room. 5 additional spacious bedrooms en suite with the option for additional bedrooms downstairs in an immense and flexible space presently designed as a remarkable entertainment retreat, ideal for theater, lounge, game room and the like. Enormous resort size pool And Large Yard . Guest House is 1 bedroom 1 Bath. approx 2,000 SQ FT. Plus 3 car garage and direct entry below. Furnishings in photos are virtual renderings. EASY TO SHOW
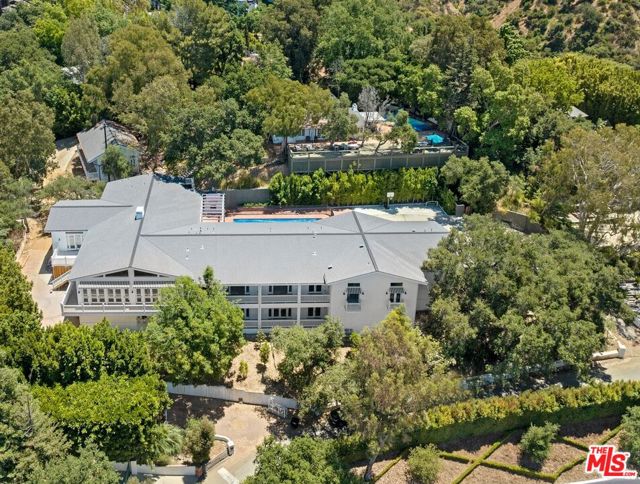
Laguna Beach, CA 92651
4863
sqft6
Baths4
Beds Perched above the pristine Totuava Beach with private steps leading directly to the sand, this gated estate embodies the pinnacle of coastal Orange County luxury. Situated on a rare 21,000-square-foot lot, the property features a newly remodeled main residence and a separate guest house, both designed to maximize breathtaking, unobstructed views of the Pacific Ocean, Catalina Island, and vibrant sunsets. The main residence offers 3 spacious bedrooms, an open-concept layout, and walls of glass that seamlessly blend indoor and outdoor living, allowing the striking blue waters to serve as your everyday backdrop. Designer finishes elevate every corner, creating a sophisticated yet inviting retreat. The detached guest house is equally impressive, boasting its own private entrance, a full kitchenette, one bedroom, and a beautifully appointed full bathroom. Crafted with the same attention to detail as the main residence, it offers privacy and comfort for guests or extended family. What truly sets this estate apart is the private beach bungalow nestled directly on the sand. Complete with running water and electricity, this one-of-a-kind space is perfect for unwinding after a day by the ocean or entertaining with ease. Outdoor living is a dream with a fire pit, spa, built-in barbecue area, and multiple seating areas designed for gatherings of all sizes. Ample parking is a rare treasure on Laguna Beach's coastline, but this property exceeds expectations with a 4-car garage and a massive motor court accommodating up to 6 additional vehicles. From the panoramic views to the luxurious amenities, every detail of this property has been thoughtfully curated for effortless entertaining and serene beachfront living.
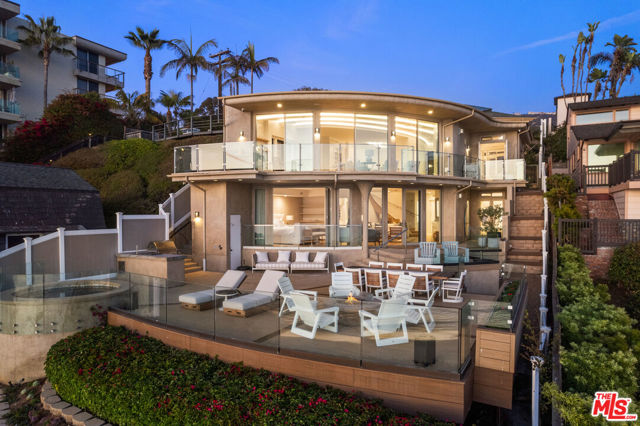
Los Angeles, CA 90077
9753
sqft7
Baths5
Beds Welcome to 10690 Somma Way, a premiere Bel Air Estate located on a sprawling 4-acre parcel in a view promontory in one of the most coveted enclaves in Los Angeles. Somma Way offers 360-degree views of the city skyline and surrounding mountains near the iconic Hotel Bel Air and Bel Air Country Club. The residence spans approximately 9,753 square feet and features 5 bedrooms and 7 bathrooms. The property also includes a private tennis court and a pool area, offering great potential for outdoor enjoyment and recreation. Awaiting the personal touch of its next Owner, Somma Way is located on a cul-de-sac providing the peace of a personal oasis with close proximity to all that the City of Angels has to offer.
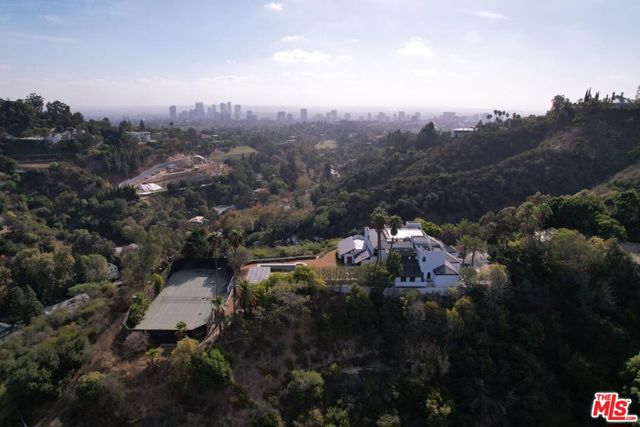
Malibu, CA 90265
5903
sqft6
Baths4
Beds Located on Wildlife Rd., in the heart of Malibu's exclusive Point Dume, this architectural masterpiece, completed in December 2021, is a rare blend of modern design and coastal serenity. Created by the acclaimed Texas-based firm Lake|Flato, this 5,903-square-foot estate offers an effortless indoor-outdoor lifestyle, complete with deeded beach rights to Little Dume Beach, just a short stroll away. The 4 bedroom, 6 bathroom, home features a private primary wing with an en suite bath, dual toilets, and an expansive walk-in closet, while three additional bedrooms each boast their own en suite bathrooms. Designed for both grand entertaining and intimate moments with designated wall areas to display art large and small. The open-concept great room with a gas fireplace flows into a chef's kitchen equipped with a spacious island, two ovens, two dishwashers, and an adjacent outdoor garden with a gas grill. A video room, an elevated reading loft with built-in bookshelves, and a dedicated above-garage office with a sweeping rooftop deck provide inspiring spaces to work, unwind, and entertain. This property is a sanctuary of luxury and recreation, featuring a 60-foot solar-heated lap pool with spa, a clay tennis court, and a sports court for basketball and pickleball. The outdoor experience is elevated with a traditional Finnish sauna with direct outdoor access, an outdoor shower, and a beautifully designed kitchen and dining area with a firepit and an Argentine Grillworks wood-fired grill. Sustainability meets sophistication with solar PV panels, two Tesla Powerwalls, and a Lutron lighting system, while security is enhanced with a Doorbird smart gate system and the Flock neighborhood camera system. The home also offers a three-car carport with EV charging, a separate golf cart parking space, and an additional outdoor parking spot near the tennis court and pool. A two-car garage, currently converted to living space, is pre-plumbed for future expansion, and the utility room provides ample storage for surfboards, bicycles, and other outdoor essentials. With a private beach entrance, resort-style amenities, and impeccable craftsmanship, this home is a once-in-a-lifetime opportunity to own a contemporary retreat in one of Malibu's most coveted enclaves. Experience the ultimate in luxury coastal living, schedule your private showing today.

Beverly Hills, CA 90210
6321
sqft10
Baths7
Beds Available Furnished. Nestled in the prestigious enclave of Beverly Hills, recently renovated estate at 814 Foothill Road designed by renowned architect Gerard Colcord, who is known as "Hollywood's society architect", this expansive residence spans 6,321 square feet and boasts 7 bedrooms, 10 bathrooms, and is situated on a vast 0.96-acre lot. The house still retains Colcord's original signature country colonial brick fireplace, exposed-wood beams, walls of windows overlooking the backyard, stone walls, preserving its historical and architectural significance. These features add to the property's character, integrity, and charm. The property features new landscaping with a natural stone driveway. Enjoy the California sunshine in the expansive outdoor oasis, with meticulously landscaped grounds, featuring lush gardens, complete with a sparkling pool, spa and North-South tennis court. The three-car garage, circular driveway provides ample parking accessible from Foothill Blvd & Sunset Blvd. A new roof on both the main house and pool house ensures peace of mind. The gourmet kitchen is a culinary masterpiece, featuring a Sub-Zero fridge, Wolf stove cooktop, oven, and microwave oven, along with dual wine coolers. Newly installed Maple wood flooring, HVAC systems, tankless water heaters. The primary suite bathroom offers a luxurious soaking tub and sleek modern finishes. New custom-built metal railings, adding a contemporary touch to the home's interior. With its unrivaled blend of timeless elegance and modern comfort, conveniently located just moments from world-class shopping, dining, and entertainment, 814 Foothill Rd offers the quintessential Beverly Hills lifestyle.
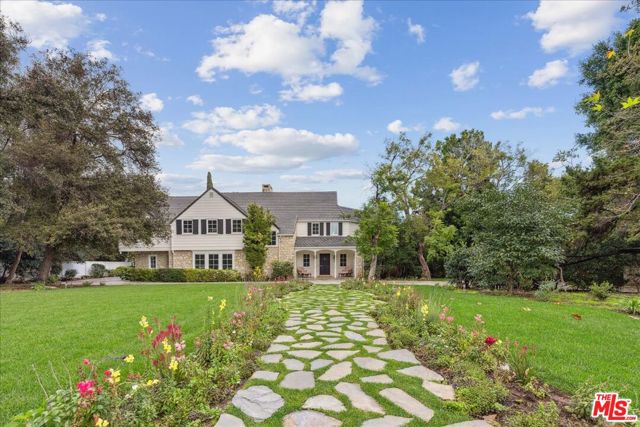
Corona del Mar, CA 92625
5741
sqft5
Baths4
Beds Poised on one of the most prestigious parcels in Irvine Terrace, this extraordinary estate boasts one of the largest view frontage in the community, capturing breathtaking panoramas of Newport Harbor, the Pacific Ocean, and Catalina Island. Set on a 19,100-square-foot lot, this architectural triumph seamlessly blends grandeur with warmth, offering unparalleled indoor-outdoor living. Beyond the grand entry, a serene front courtyard features a resort-style pool and spa—a private oasis surrounded by lush landscaping and architectural elegance. Inside, soaring beamed ceilings and expansive walls of glass frame mesmerizing coastal vistas. Thoughtfully designed for both intimate gatherings and large-scale entertaining, the home spans 5,741 square feet with four bedrooms, an office, and a dedicated workout room. The single level flows effortlessly, featuring a spacious living room, a separate family room, and an additional entertainment lounge. A chef’s kitchen boasts two oversized islands, a butler’s kitchen with a pass-through bar, and a built-in buffet with seating. Elevated by vaulted ceilings, a cozy fireplace, a sitting area, and a walk-in closet, the primary suite is a private sanctuary where walls of glass reveal breathtaking ocean and harbor vistas. The luxurious spa-inspired bathroom complements the experience with its own scenic views, a soaking tub, a walk-in shower, and a sprawling vanity with dual sinks and a makeup desk. Embraced by panoramic coastal beauty, the backyard oasis features an expansive view deck, a built-in BBQ and firepit – all perched above a large lower-level terrace for additional outdoor space against a backdrop of endless seaside beauty. An iconic retreat that redefines luxury, this once-in-a-lifetime offering is a rare opportunity to own one of Irvine Terrace’s most distinguished properties. Live the Corona del Mar lifestyle near the Irvine Terrace Park and proximity to world-class shopping, dining and beaches.
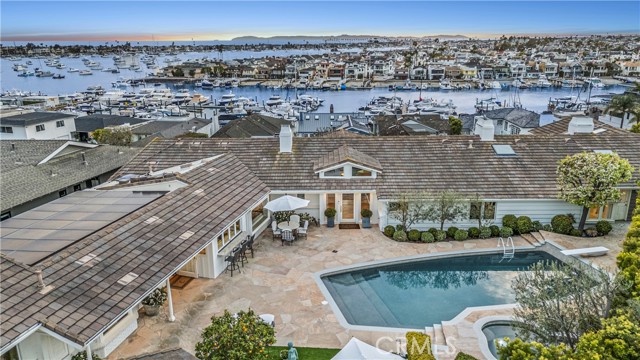
Pacific Palisades, CA 90272
9000
sqft10
Baths6
Beds The apex of modern sustainable luxury has arrived in the prestigious Pacific Palisades Riviera. Completed in 2024 with the highest attention to detail, this elevated California Contemporary oasis was designed to seamlessly integrate indoor/outdoor living while maximizing light and views stretching from mountain and city to Santa Monica Bay and Will Rogers State Park. Set behind gates this property encompasses 6 bedrooms, 10 baths, a home office, a separate guest house/wellness center and multiple entertaining spaces that offer moments of tranquility amidst nature. Layered and textured materials harmoniously blend with sleek lines and walls of glass that open to views, lending to subtle warmth and fluidity throughout. Entertain in the open light-filled great room, dining area, and entertainer's kitchen anchored by an 18-ft. Belvedere stone island, a secondary kitchen, a 300-bottle wine room, and wrap around balconies. Descend to the lower floor boasts an inviting home theater and secondary family room/game room with fireplace, elegant bar and soaring 22-ft. ceilings complemented by expansive glass doors that open to the private backyard and infinity-edge pool. Take the elevator to the rooftop terrace with a fire pit, lounge, outdoor kitchen, and "forever" views. The main floor primary suite provides another point of connection to nature with an outdoor view terrace and is appointed with a fireplace, a coffee bar, two walk-in closets, and a luxurious Taj Mahal stone bath. Fully sustainable and tech-forward, this Smart Home features the top tier Luxury Home Automation, Lutron lighting system, solar panels, Tesla Powerwall batteries, and EV charging. A 3-car garage, carport, and parking for up to several vehicles behind the gate ensures both convenience and security. A coveted hillside setting in Pacific Palisades, one of L.A.'s best coastal neighborhoods near Brentwood Country Mart, shopping, restaurants, and places you near beaches, hiking and biking trails, and top-tier schools.
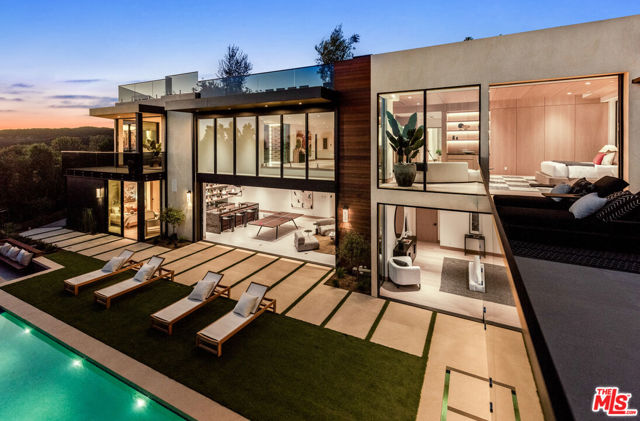
Page 0 of 0




