search properties
Form submitted successfully!
You are missing required fields.
Dynamic Error Description
There was an error processing this form.
Laguna Beach, CA 92651
$5,295,000
3310
sqft5
Baths5
Beds Impeccable "single-story" contemporary home, rebuilt with commanding views of the glistening blue water of the Pacific Ocean, Catalina Island, and the coastline up to Palos Verdes. Perched in the hills above Laguna Beach, this stunning, remodeled home is without rival in the renowned "Top of the World" neighborhood. This home presents five bedrooms and four-and-a-half baths complemented with large sliding doors that open to spacious decks that are greeted by the breathtaking views of the California Coastline. A separate residence with a private entrance sits on its own level with a spacious en-suite bedroom, sitting area, chef's kitchen, stackable laundry, independent heating & cooling system, and its own private ocean view deck. Upon entering the main foyer, your eyes are drawn to the bespoke luxury finishes, including gorgeous, light European wide-plank wood floors, smooth textured walls, vaulted ceilings in the main living area, and oversized windows throughout, inviting an abundance of natural light. While entertaining, your guests will admire the gourmet kitchen centered with a large waterfall island, equipped with high-end appliances, and boasting custom cabinetry with LED lighting while being able to enjoy the adjacent dining area and great room that seamlessly interconnects to an expansive deck with glass railing. The smooth stucco main house features three additional bedrooms and a spacious primary with a fireplace and ocean view. Enjoy the comforts of a spa-like bath with custom cabinetry, designer tiles, a standalone tub, dual sinks, a rainfall walk-in shower, and a beautiful walk-in closet. Two of the main-level en-suite bedrooms boast private courtyard entrances, designer-appointed bathrooms, and custom walk-in closets. As you enjoy the drive along gently winding hillside streets, the busyness of life begins to fade, and your mind settles into calm, arriving at your peaceful oasis, a nice fusion of modern elegance and coastal serenity.
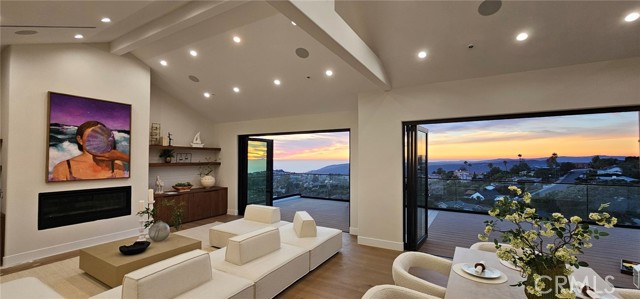
Calabasas, CA 91302
4519
sqft5
Baths4
Beds Welcome to “Hacienda de Roble”, A Timeless Custom Estate on 2 Acres of serene beauty. Nestled in the heart of nature, Set on 2 acres surrounded by majestic oak trees and rolling mountains, this one-of-a-kind property is a true sanctuary. A gated entrance and long circular driveway provide both security and ample parking space. Exquisite outdoor living by stepping outside to discover a variety of outdoor spaces. The flat, grassy yard is fully fenced, while stone patios, a vine-covered pergola, and a BBQ area set amidst lush botanical gardens creating the perfect backdrop for al fresco dining. Unwind in the outdoor hot tub, sip drinks at the wet bar by the creek, or gather around the fire pit for amazing sunsets. For the animal lovers, the property also includes small barns for goats, ducks, or chickens that enjoy a small flowing water feature. Designed by renowned architect Doug Burdge, the home’s architecture is dramatic and inspiring. The great room features cathedral wood-beamed ceilings, a striking herringbone brick fireplace, and walls of glass that offer expansive views of the property. The gourmet kitchen is a chef’s dream, boasting a massive natural stone island, Subzero refrigerator, Heston range, and Miele dishwashers. The adjacent bar area with a wine fridge and copper countertop is perfect for entertaining and butlers pantry with an additional refrigerator. A spacious family room flows seamlessly to one of the many outdoor patios, while an ensuite guest bedroom and multipurpose laundry room complete the main level. Luxurious primary suite ascend the custom tile and wood stairs to the private suite where vaulted wood-beamed ceilings, fireplace, leather tiled floors and a private balcony overlook the serene grounds. The spa like primary bath features designer wall coverings, a freestanding tub, separate shower and designer closet. Additional features include a cozy loft ideal for a library or play area, a Belvedere room with built in desks great for an office that looks out over the stunning estate. Recent updates include a newer roof, newer modern windows, and an updated HVAC system. For added peace of mind, the property is equipped with a Wi-Fi-enabled backup whole home generator. “Hacienda de Roble” is where nature and luxury converge, providing a serene and elegant living experience. This estate offers the perfect blend of privacy and elegance. Don’t miss the opportunity to own this exceptional home.
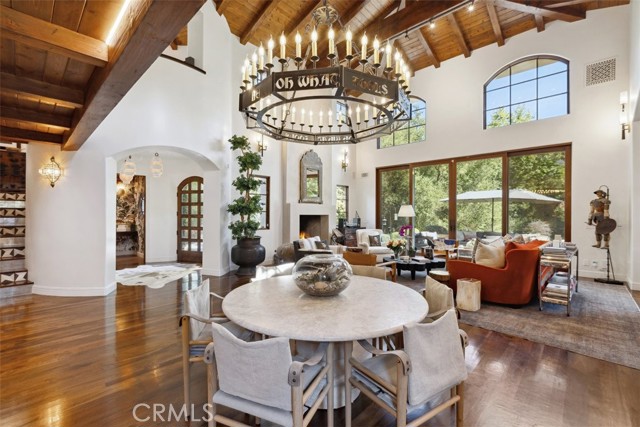
Rancho Santa Fe, CA 92067
6758
sqft7
Baths5
Beds Located behind the gates of the exclusive Del Mar Country Club with 24 hour patrolled security. This home truly has it all! Designed with all the amenities for the discerning homeowner who desires enjoyment and upscale entertaining with a state of the art movie theatre which opens to a game room, a temperature controlled wine room & a perfectly sized backyard with golf course views complete with pool/spa and outdoor kitchen. The sumptuous primary suite is located on the main living floor which boasts a large separate sitting area with a fireplace and an expansive walk in closet. The ample Chefs' kitchen has newer appliances with a butlers pantry & walk in pantry. Built by Jim Ford as his personal residence, the high end neutral finishes of the home are timeless with expansive wood beam ceilings and stone. Meticulously maintained and move-in ready.
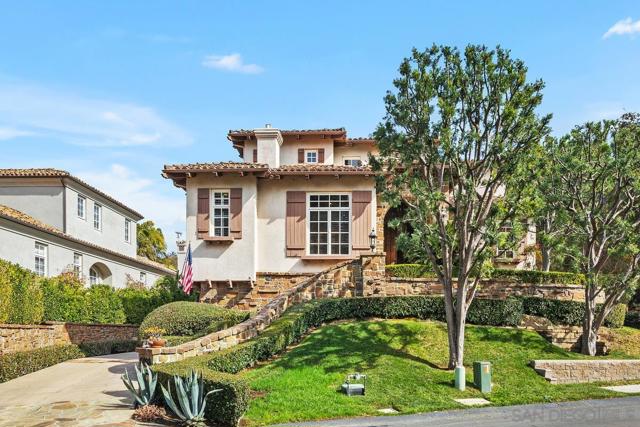
Lake Sherwood, CA 91361
5200
sqft6
Baths6
Beds Experience the beauty and tranquility of living RIGHT ON THE WATER by owning this premier lakefront estate in the prestigious community of Lake Sherwood. With an exceptional almost 1/2 acre double lot, this is one of the largest lakefront Sherwood properties. The home embodies luxury living with two-story tall ceilings in the foyer, 10-foot ceilings in the other rooms, rich crown moldings, gorgeous stone slab countertops, real wood floors and high-end finishes. At 5,200 square feet, the thoughtfully planned layout features five spacious en-suite bedrooms, one additional bedroom currently being used as a gym, a powder bath, a dedicated office, and a laundry room with extra storage and a pet shower. The downstairs bedroom has its own ensuite full bathroom and a private patio. The private office has tasteful built-in bookshelves plus a fireplace and lots of natural light. Find serenity in your expansive primary suite boasting a sumptuous bathroom with lake view from the soaking tub, large walk-in closet, cozy fireplace and a private balcony all overlooking the stunning lake VIEWS. The gourmet kitchen features high end appliances, dual islands, dual sinks, a butler's pantry, and a charming eating area with incredible views of the water. Watch the sunlight sparkle on the water from the massive great room with a cozy fireplace. Walk right outside to the large grassy play area, ENORMOUS side yard with endless possibilities and your own private access to the boat dock. Enjoy paddle boarding, bass fishing and swimming on the lake in addition to taking in sunsets while boating on this tranquil lake teeming with natural beauty. This home includes access to amenities behind the guard gates including a private park. The community is known for the world class golf course and tennis club. Additionally, the nearby schools are excellent. This is an unparalleled offering in the exclusive Sherwood community.
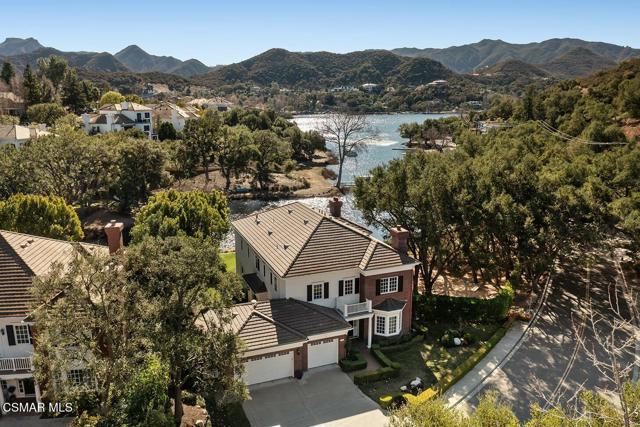
Palm Springs, CA 92262
3480
sqft4
Baths3
Beds ''IMMEDIATE OCCUPANCY - MODEL HOME - FULLY FURNISHED'' ONE Las Palmas Model Home offered for the first time - live like you are on vacation in this new spectacular GATED community that provides unmatched exclusivity, commanding UP CLOSE views of DRY FALLS and the ultimate in privacy capturing the true essence of the Iconic Palm Springs lifestyle. Located in the highly south after Old Las Palmas neighborhood, practically at the heart of downtown Palm Springs, yet in a serene, protected enclave, this one-of-a-kind property provides unmatched exclusivity, a prime location with a limited collection of only ''twenty'' Mid-Century Inspired, Contemporary and Modern architecturally significant VIEW residences on large lots. Designed by Brian Foster, the homes celebrate the Famous Indoor/Outdoor Vibrant Palm Springs living experience while maintaining the Mid-Century roots for today's modern way of life. The uniquely designed PLAN THREE residence provides drama from every angle with a huge entertainer's great room, high ceilings, clerestory windows and 50 feet of 10' tall sliding glass doors opening to JAW DROPPING views. Oversized kitchen and island, Wolf and Sub-Zero appliances and wine wall. Each bedroom is en-suite with the master being a spa experience with its own private outdoor ZEN area having dual showers, bathtub, fire feature and day bed. The fully walled and gated property is centered around a resort style pool with waterfall, 10-person spa, BBQ and two shade structures including an outdoor fireplace, plus a separate fire feature. Move in ready with all furnishings, art, accessories and upgrades included. Single story, on fee land (not lease land) with low HOA fees.
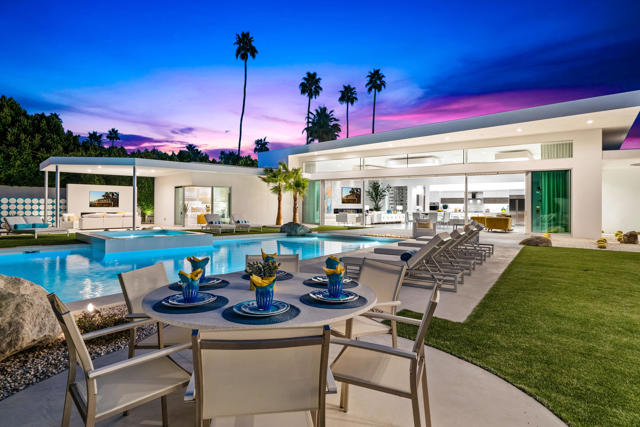
Laguna Niguel, CA 92677
6275
sqft7
Baths6
Beds This exceptional property in the prestigious Palmilla community, currently a to-the-studs as-is remodel, is a rare opportunity on a sprawling lot. While the city-approved plans for a reimagining of the interior design by Susan Thiel Design, exterior, and expansion of the previous footprint by approximately 351 square feet offer significant potential, those with a differing vision can take advantage of the blank-slate condition of the property and enjoy the breathtaking views of the hills and ocean while brining their vision to life. The floor plan encompasses a double-height great room, five bedrooms and a den inside the main residence, and a detached casita with a private entry. The gathering areas and the primary retreat boast commanding vistas and the spacious backyard with a wraparound patio features a large pool and spa, offering a multitude of entertaining options. A six car garage with additional driveway parking will thrill any automotive enthusiast. While featuring privacy, the location of this estate is within minutes of coveted local destinations, such as the Waldorf Astoria and Orange County’s famous beaches.

Alamo, CA 94507
5190
sqft6
Baths6
Beds Just steps from the popular IRON HORSE TRAIL, this beautifully updated Craftsman-style estate sits on an iconic private lane in the heart of Westside Alamo. The flat, private lot is framed by majestic redwoods and designed for year-round enjoyment—with a sparkling pool, outdoor kitchen, sport court, and firepit lounge, perfect for entertaining or relaxing. Inside, soaring ceilings and abundant natural light enhance the spacious layout, featuring flexible living areas, a custom home office, private gym, and a luxurious primary suite. Includes FULLY OWNED SOLAR and is ideally located near top-rated SRV schools, scenic parks and hiking trails, and both downtown Alamo and Danville.

Alamo, CA 94507
5723
sqft6
Baths5
Beds Situated on one of the most sought-after streets in Westside Alamo, this custom home by Branagh Development seamlessly blends elegant design w/modern updates. Key feat incl travertine & hardwood floors, intricate millwork & crown molding throughout. Formal living room enhanced by striking wood beams & 2-way fireplace that connects to the executive office. Formal dining room is beautifully appointed w/wainscoting & custom light fixture. Enjoy a wine cellar alongside a butler's pantry equipped w/wine fridge. Recently remodeled in 2025, the impressive kitchen showcases top-of-the-line appliances, spacious island w/new quartz countertops, walk-in pantry & dining area that overlooks the tranquil backyard. The main level incl private guest bed suite w/access to the backyard & feat a walk-in closet & ensuite bath feat dual sinks, tub & walk-in shower. Upstairs, luxurious primary suite boasts a cozy fireplace & newly remodeled spa-like bath. Additionally, two secondary bedrooms & bonus room, all feat fresh new carpet. Step outside to the meticulously maintained backyard w/pool & spa, mature landscaping & sports court. Resort-style exterior incl a pool cabana w/full bath & outdoor kitchen. Conveniently located near Iron Horse Trail & downtown Danville & Alamo w/ award winning schools.
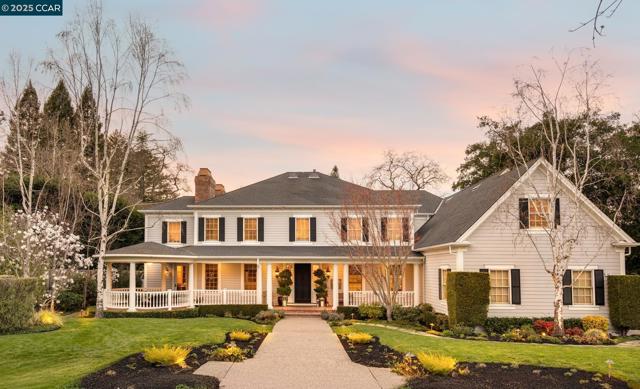
San Marino, CA 91108
4598
sqft5
Baths5
Beds Architect Whitney Smith and builder Phillip Roulac envisioned the conversion of a brick pump-house, once used to bring water to Wilson Lake- now Lacy Park in San Marino, into a contemporary style home filled with natural light. Featured in Modernism Rediscovered by Serraino & Shulman, the property has undergone a fascinating metamorphosis.Every room in the house has been restored, with new custom designed doors, hardware, windows and lighting throughout the home. The result is a striking combination of the original brick pump-house from the early part of the twentieth century and the modern lines and conveniences of today.The home includes a dramatic living room with fireplace, parquet floors, and exposed brick walls. The open floor plan flows from one room to the next, creating a more urban feel, yet the home is surrounded by lush gardens and numerous patios. The floor plan includes a large guest suite adjacent to the kitchen, an intimate library, and a light-filled studio with custom built-ins and an additional fireplace. This wonderful space opens to the pool area, as well. There are five bedrooms and four and a half bathrooms, in total. The generously sized primary suite is located on the second level. The upstairs also has an additional bedroom/flex space as part of the primary retreat. The other two ensuite bedrooms are located on the first level. All bathrooms have been updated. A two car enclosed carport is located near the entrance gate of the compound and has convenient access to the kitchen.The property, sited on over half an acre, is walled and gated creating a serene setting, yet is located only minutes to South Lake shopping and restaurants, The Langham Huntington Hotel and The Huntington Library and Gardens. Kewen Canyon is an idyllic setting located conveniently to all the community has to offer.
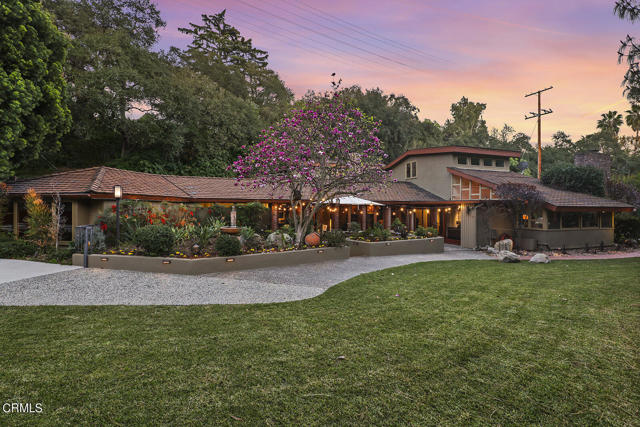
Page 0 of 0




