search properties
Form submitted successfully!
You are missing required fields.
Dynamic Error Description
There was an error processing this form.
Los Angeles, CA 90077
$22,000,000
6789
sqft8
Baths6
Beds Holmby Hills Gem, Traditional Estate - redesigned and furnished by Steve and Brooke Giannetti. Set behind high gates on just under 1/2 acre of manicured grounds. Soaring 2-story entry hall, with floating staircase. Formal living room with fireplace, wood paneled media room with incredible bar area. All public rooms open via French doors to grassy yard and pool. Gourmet kitchen with adjacent family room. Exquisite primary suite with high ceilings, double marble baths with incredible moldings and large walk-in closets. 5 additional bedrooms. Large 3 car garage. A tree top view - rare for Holmby Hills. Must see! Shown only to prequalified buyers.
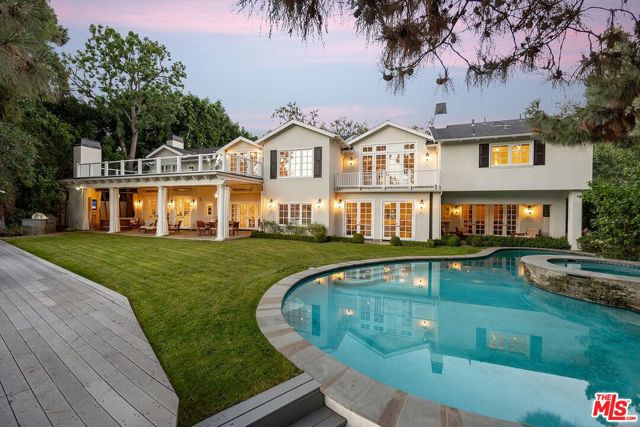
Los Angeles, CA 90064
0
sqft0
Baths0
Beds We present a rare and exceptional investment opportunity in Century City, one of Los Angeles' most prestigious and sought-after locations. Situated on Bellwood Avenue, just off West Olympic Boulevard, this portfolio encompasses seven parcels offering a combination of development potential and apartment units. This assemblage includes two development lots and 99 apartment units across seven parcels. The properties feature significant redevelopment opportunities, such as the 13 vacated units at 10341 Bellwood Avenue and the 12,091-square-foot vacant lot at 10330 Bellwood Avenue, both zoned C2-1VL-O, allowing for substantial new construction by-right or with density bonuses. The other properties include 17 bungalow-style units at 10368-10384 Bellwood Avenue, 12 of which have been fully renovated to modern standards, and 82 units at 10340-10360 Bellwood Avenue, with 60 units similarly upgraded. The mid-century architecture of these properties, including Streamline Moderne and bungalow-style designs, offers not only aesthetic appeal but also the potential for Mills Act designation, which could provide significant property tax reductions. Located just minutes from Westfield Century City, a premier luxury shopping and lifestyle destination, these properties are ideally situated to capitalize on the area's robust demand for housing. Century City's continued growth, coupled with its status as a hub for major entertainment, legal, and financial firms, ensures strong demand and high barriers to entry, making this portfolio a unique opportunity for long-term capital appreciation and value creation. This offering represents a generational investment in a prime location, allowing investors to control a significant and strategic assemblage in one of Los Angeles' most dynamic neighborhoods.
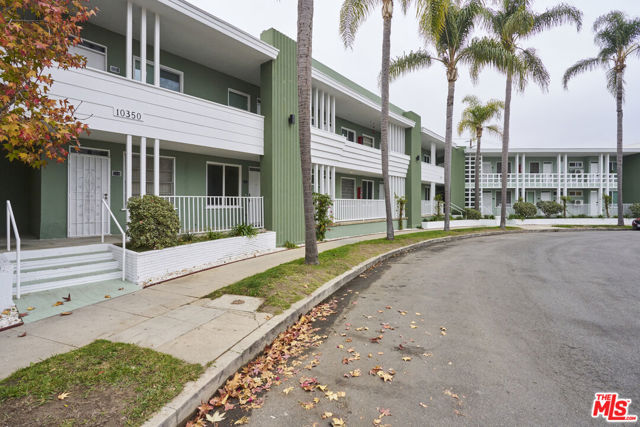
Oakland, CA 94611
0
sqft0
Baths0
Beds Presenting The Amador, a luxury mixed-use property located on Piedmont Avenue in Oakland, California. This Class A property offers 25 upscale one- and two-bedroom units featuring high-end finishes, private patios, and rooftop views of the surrounding cityscape, with the ground floor retail space housing X-Core, a premier Pilates studio for added convenience. This is a 100% fee simple interest in a 2018 construction, mixed-use asset, offering a condo-mapped exit in 2028, situated in one of the San Francisco Bay Area’s most exclusive residential neighborhoods. The one- and two-bedroom units feature upscale plank flooring, Nest thermostats, floor-to-ceiling windows with roller shades, stainless steel appliances, gas ranges, quartz countertops, and spacious private patios or balconies. Residents also enjoy a rooftop lounge and BBQ area with unobstructed views to downtown San Francisco, along with gated access and private parking. The Amador’s luxurious design and premium amenities offer investors a rare opportunity to own a Class A rental property in the highly coveted and supply-constrained Piedmont Avenue location.
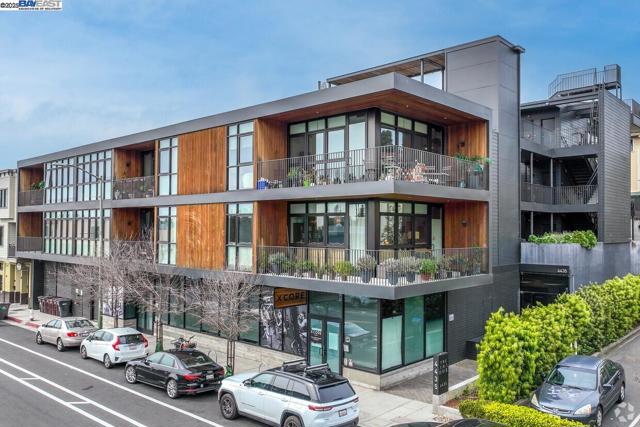
Palo Alto, CA 94301
0
sqft0
Baths0
Beds Prime mixed-use building with established tenant in Downtown Palo Alto, steps away from University Avenue. Well-maintained 12,300 sqft two-story building with 50 ft frontage on Waverley Street in the heart of Palo Alto Commercial District, conveniently adjacent to large public parking lot. Acclaimed restaurant occupies the first floor with a long-term lease. Exquisite traditional design with timeless trim work, moldings and paneling, recessed lighting, and sliding panels to create more intimate spaces for private dining. 168 seating capacity. Full bar with stone countertop. Wine wall. Expansive modern professional kitchen, over 2,000 sq ft, all stainless-steel counters and shelving; sinks and appliances including multiple ovens, gas burners, fryers, steamers and workstations. Large walk-in refrigerator and 2 large bathrooms.The second floor has 6,150 sqft office space with separate entrance; was recently remodeled with wide-plank floors, high ceilings, modern industrial style. Remodeled kitchenette. Contemporary bathrooms with 3 stalls and elegant white, textured tiles. Blend of 5 enclosed rooms for offices or meetings, and wide-open concept workspace. Abundance of natural light throughout. Stairwells at front and back. Don't miss this exceptional investment opportunity!
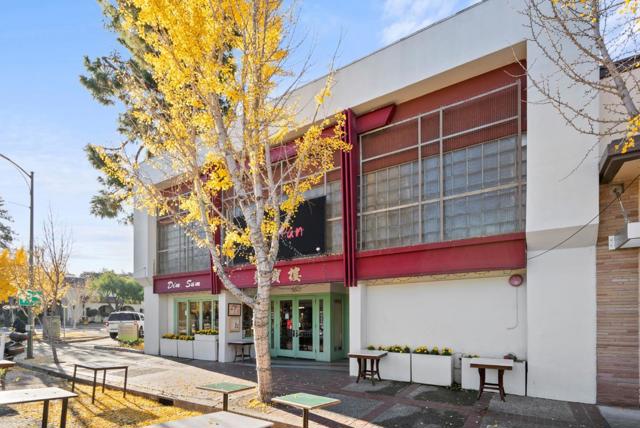
Corona del Mar, CA 92625
6232
sqft7
Baths4
Beds This unparalleled custom residence in the sought-after Newport Beach enclave of Irvine Terrace delivers the ultimate in contemporary luxury, offering front-row vistas of Newport Harbor, Balboa Island, the Pacific Ocean, and Catalina Island. The inspiring design reflects the talents of architect Carlton Graham, as well as builders Steve Davidson Construction and Tom Waters. Natural elements, reflecting the home’s surroundings, are seamlessly incorporated throughout the two-level floorplan, which features four en suite bedrooms, a total of five full bathrooms, two half bathrooms, and approximately 6,232 square feet of living space. The main level is open and bright, with walls of floor-to-ceiling windows and fold-away glass doors framing panoramic vistas that come to life with passing yachts, sunsets of pure magic, and evening lights that dance across the water below. A great room with a fireplace and dining area, an island kitchen with premium appliances, white oak ceilings, and limestone floors and wall accents enhance the space. The luxe primary suite, located on the main level, is replete with a heated view deck that spans the width of the home, including a built-in BBQ bar. The lower level supplies a fabulous lounge and media room with a full wet bar, an office surrounded by glass doors, and a wine cellar with a full-size beverage refrigerator. Accordion doors lead to a terrace boasting an infinity-edge pool, raised spa, and an outdoor kitchen with a pro grill. Irvine Terrace is moments from Fashion Island’s shopping and dining attractions, the Newport Beach Country Club, and the Newport Harbor Yacht Club

Beverly Hills, CA 90210
0
sqft8
Baths6
Beds A private haven spanning 2.2 acres, tucked at the end of a prestigious, tree-lined cul-de-sac, this remarkable estate embodies the essence of contemporary California living, enriched by the inclusion of all furniture pictured in the purchase price.Originally envisioned by renowned architect Charles G. Kanner, celebrated for his mastery of modernist design and seamless indoor-outdoor integration, the home boasts expansive, light-filled interiors, effortless flow to the landscaped grounds, and beautifully framed views. The interiors balance scale and warmth, with over 8,000 SF of thoughtfully curated furnishings, bespoke Oak millwork, gallery-quality finishings and custom amenities. All included in the sale of this unparalleled, and COMPLETELY TURN-KEY estate.A gated motor court, enveloped by towering trees and greenery, reveals a striking front facade with linear wood accents, black steel details, and floor-to-ceiling glass. The entry's soaring double-height ceilings draw you inside, where natural textures and masterful craftsmanship define every element. The formal living room, anchored by a custom mirrored bar and a wood-burning marble fireplace, effortlessly flows into all entertaining spaces. The open floor plan is thoughtfully designed with the dining area and chef's kitchen, equipped with a breakfast bar, dining nook, and top-tier appliances, offering easy access to the lush backyard gardens. The main level also features a spacious family room, quiet office with private patio, and a unique theater/library designed for versatility complete with a sleek stone fireplace, projector system, integrated sound, and custom-lit oak shelving for art and literature.The upper level is a sanctuary, offering a tranquil primary suite with far-reaching treetop and mountain views. This retreat features an oak-paneled sitting room, a private balcony, dual walk-in closets, and a spa-inspired ensuite with a soaking tub, steam shower, and dual vanities. Three guest suites provide equally stunning perspectives of the landscaped grounds. An additional private guest suite with a full bathroomcurrently serving as a gymfeatures its own dedicated entrance, making it an ideal ADU or flexible living space.The outdoor spaces evoke the charm of a Mediterranean boutique retreat, where mixed stonework, warm wood trellises, and expansive sun decks surround a magnificent pool and spa. A pergola-shaded outdoor kitchen and dining area take full advantage of the scenic views, while an elevated fire pit lounge and sprawling flat lawn offer abundant opportunities for both relaxation and recreation. Set within a top school district and minutes from Beverly Hills' most sought-after dining, shopping, and cultural landmarks, this residence offers an unmatched living experience defined by privacy, natural beauty, and thoughtful design. With ALL FURNITURE INCLUDED in the purchase price, this is an absolute unparalleled offering in a world-class neighborhood.
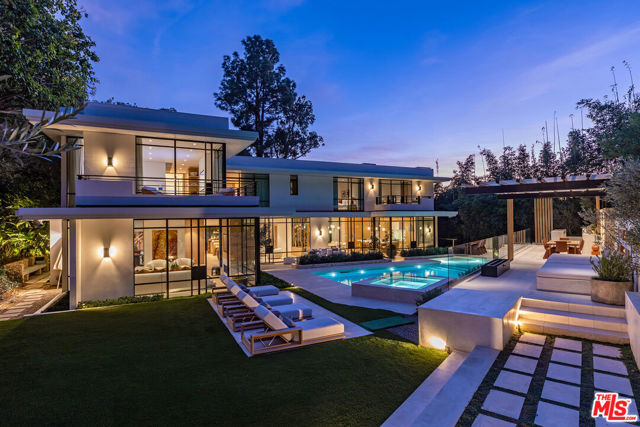
Beverly Hills, CA 90210
6497
sqft7
Baths6
Beds The Chimorro House (1926) Roy Seldon Price, AIA With a designation to the Beverly Hills List of Master Architects, 911 North Beverly Drive had been named for its original owner, Mrs. Chimorro, a close friend of Charlie Chaplin who courted Mr. Price to design the home before his creation of other noted landmarks of Los Angeles Writers & Artists Building, Chaplin's own studio offices (currently the dramatic space of Republique), and the private residence of Thomas H. Ince. The property has always been distinguished by its iconic "Jurassic Park" gates and was initially built in the early 20th Century and used as one of the few private Prohibition houses of the time, purportedly with a direct underground tunnel conveniently leading to the Beverly Hills Hotel, just a block away. The Chimorro Estate has previously been published in various design portfolios including C California Style Magazine and the Los Angeles Times . In its most recent half-decade, the current owner has completed a thoughtful and carefully considered restoration of the historical property, a stunning example of early 20th-century Beverly Hills Spanish Revival architecture and showcases arched walls, vintage ironwork, and hand-painted California tiles throughout. The estate lives just shy of 6500sf - features 6 bedrooms, large theater, wine room, game room and dual powder rooms. Generously scaled spaces are suited perfectly for showcasing large-format art and sculpture. A plot measuring almost a half-acre, the property also includes a detached guest house along with the former original guard gatehouse, which has since been used as a tearoom, office, and lounge. The original oversized oval pool immortalized in an early mid-century Slim Aarons photograph enjoys privacy from all three mature hedges. A spacious two-car garage sits at the other side of a courtyard with parking for 8-10 cars behind the gates.
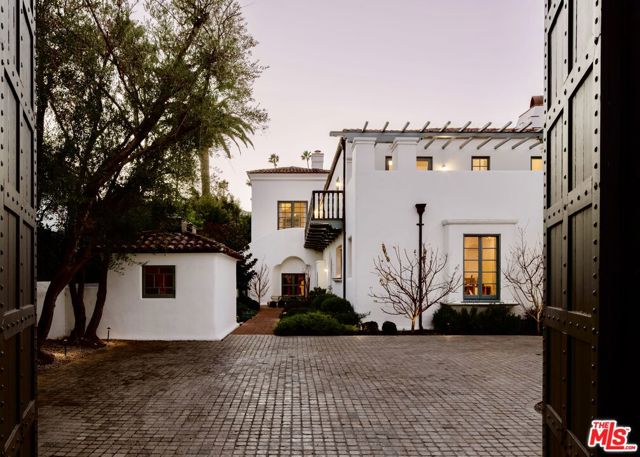
Los Angeles, CA 90077
13626
sqft12
Baths8
Beds Sensational estate on stunning Saint Pierre Road, one of the most idyllic and iconic streets in prime lower Bel Air. Perfectly nestled just above famed Sunset Blvd through the East Gate, this extraordinary and awe inspiring two story traditional masterpiece leaves no detail spared with its epic custom finishes. With complete privacy throughout the sprawling grounds, the residence spans apx. 13,626 square feet on an apx. 35,282 square foot lot. Tucked behind two vehicle gates and one pedestrian gate, the front drive is expansive and leads to a luxurious 3 car garage. This prized showplace features 8 grand bedrooms, each with their own en suite bath, and an additional 4 bathrooms, Formal Living and Dining Rooms as well as a Game Room (complete with its own bar and wine cellar), Family Room, Breakfast Room and wood paneled Library. Enter the double front doors to find an Entry for the ages. With exquisite marble inlaid flooring, upholstered walls, a grand Calcutta staircase with custom iron detailing and a Rotunda, the entrance is nothing short of perfection. It has a direct view to the Formal Living Room, which boasts marble floors, paneled ceiling, and a trio of French doors overlooking the back terrace and babbling fountain. A true Chef's Kitchen brimming with architectural details has all the bells and whistles including a large island, Viking and Sub-Zero appliances, two dishwashers, double wall ovens, 2 refrigerators, 1 full height freezer, and 3 sinks in the Kitchen alone. A formal Butler's Pantry borders the Kitchen and has its own sink, custom cabinetry, and an abundance of upper and lower storage. The charming breakfast room with its wood parquet floors and built in cabinetry, has beautiful natural light and a lovely view to the backyard. The formal Dining Room is inspiring and robust with its very own fireplace. An elegant wood paneled Library sits off the main hallway and has its own bath and fireplace with a custom carved stone mantle. The impressive primary suite is highlighted by a magnificent balcony overlooking the majestic back landscape. Adjacent to the massive bedroom are separate dual bathrooms, one features impeccable marble detailing and a large soaking tub as a central focal point, the other features a sauna, and each feature sprawling closets and their own Sitting Room or Study, one with a kitchenette. In a separate private wing on the upper floor, you will find two staff bedrooms, a staircase leading downstairs, and a second Laundry Room. A chic elevator with paneled walls, stone flooring, and a brass ceiling light is perfect for accessibility. The impeccably curated grounds including a sparkling swimming pool, spa, built in BBQ with bar seating, meticulously manicured gardens, and multiple picturesque terraces, evoking the essence of a world class resort and offering an unparalleled experience in luxury and tranquility. Tucked away behind the exclusive Bel Air gates, this is a truly special offering in a most prestigious and spectacular location.
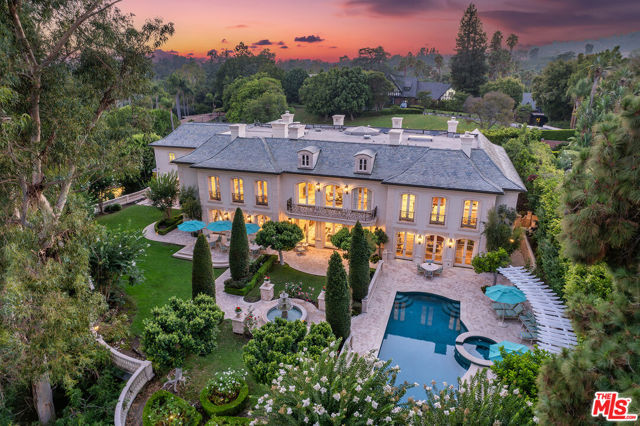
Pacific Palisades, CA 90272
8008
sqft7
Baths6
Beds Presenting Flight, a modern yet timeless Palisades Riviera portfolio piece designed by the widely published; a visionary blueprint by highly acclaimed California architect William Hefner. A masterful fusion of high-quality materials with nods to all of earth's basic elements, this thoughtfully crafted modern marvel arrests the senses on approach. Meticulous landscaping contributes to an overall sense of calm. Warm light glows through large metal-framed walls of glass converging with smooth concrete for added contrast behind the surrounding greenery. Inside, the foyer is itself a work of art, with an accent wall of varied vertical lines illuminating the entry as globes of glass dangle overhead. Soft floor tiles mimic the wood grain of the minimalist glass-sided staircase. A refreshingly delightful powder room welcomes visitors with a dazzling display of light reflecting off of textured walls. Beyond, the living room is centered by a commanding yet reserved fireplace flanked by plush built-in seating and clerestory windows bringing natural light in. To the left, a perfectly positioned wet bar offers plenty of room for entertaining guests. Nearby, a temperature-controlled wine enclosure separates the open-concept formal dining area from the state-of-the-art kitchen. The culinary center of the home features multiple prep spaces and built-ins including butler's station and writing desk, a large center island with secondary prep sink and bar seating, glossy cabinetry, top-of-the-line stainless-steel appliances including Wolf cooktop with hood, quartz countertops, and built-in breakfast nook. Massive Fleetwood doors envelop the interior spaces, opening to provide seamless transition to the rear patios perfect for relaxing under the stars or dining al-fresco. Upstairs, the voluminous primary suite is the true prize of the home, with partial ocean views, a vaulted ceiling, sitting area, fireplace, and architecturally important clerestory windows bathing the space in light. The primary bathroom offers dual floating vanities, spa-inspired shower, and a dressing room to rival most department stores. Fleetwood doors access a private balcony which spans the entire rear of the home, overlooking the grounds below. Secondary bedrooms also include their own private patios for the ultimate indoor/outdoor lifestyle, and a front balcony can be found just outside the upstairs guest bedroom. Additional amenities include a three-story elevator, fully insulated safe room, theatre, gym, office, zen gardens, and studio/guest house. The rear yard is secluded by lush greenery and includes a pool with infinity waterfall edge, lounging deck, built-in barbecue, and plenty of grass to roam and play. This serene residence is currently being utilized as three bedrooms plus guest house but can be reconfigured as five bedrooms plus guest house. Welcome to this one-of-a-kind sanctuary just moments to Palisades Village, Malibu, beaches, and all of the plentiful shopping, dining, and entertainment Santa Monica and the Westside have to offer. Currently utilized as three bedrooms, but reconfigurable to six bedrooms.
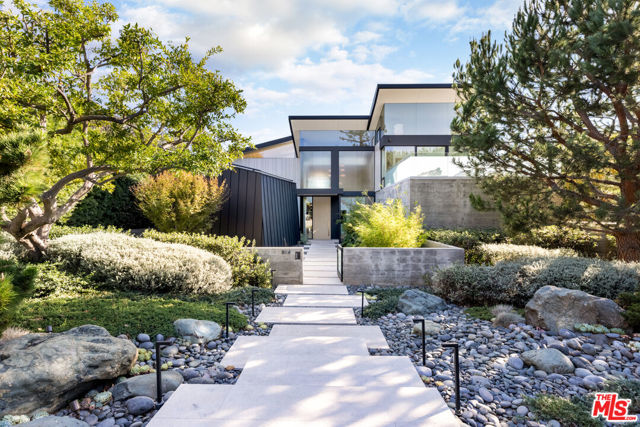
Page 0 of 0




