search properties
Form submitted successfully!
You are missing required fields.
Dynamic Error Description
There was an error processing this form.
Beverly Hills, CA 90210
$21,500,000
7474
sqft5
Baths5
Beds Located in the highly sought-after Trousdale Estates, this 2021-built, modern home represents a strategic investment in both lifestyle and lasting value. The property is situated on a flat lot, offering expansive and unobstructed views of the surrounding mountains. The design is a testament to modern Californian architecture, blending functionality with aesthetic appeal. Warm, natural interiors shape the space, with materials that emphasize comfort. The property's location in Trousdale Estates positions it in one of the most prestigious and resilient real estate markets, known for consistent demand and enduring value.
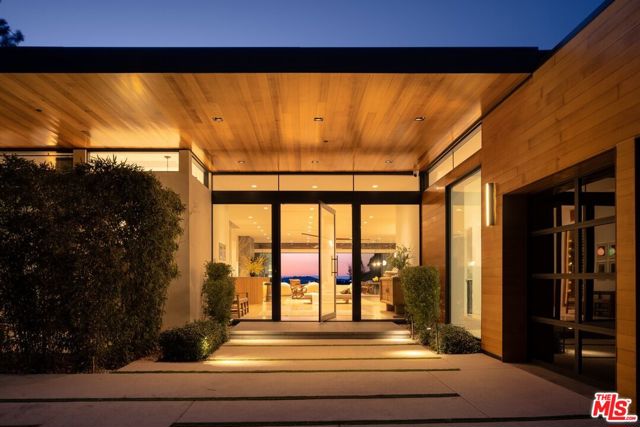
Rancho Santa Fe, CA 92067
1460
sqft2
Baths3
Beds A spectacular and rare 16.5 acre all usable parcel in Rancho Santa Fe. Stunning views of the mountains, 8 separate parcels, on a non-covenant "island" surrounded by covenant properties. Lots of possibilities...large estate, family compound or development opportunity.
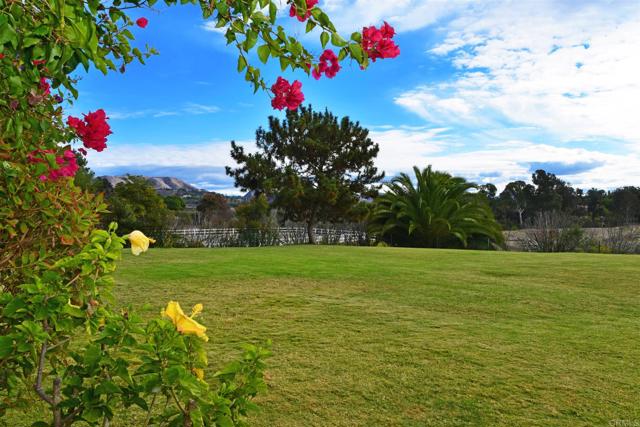
Malibu, CA 90265
3829
sqft4
Baths3
Beds A perfect beachfront setting on a private road off Pacific Coast Highway puts this romantic contemporary residence front and center for sweeping views of the ocean, islands, and coastline from Point Dume to the sparkling lights of the Queen's Necklace. With a mid-century architectural pedigree and impeccable updates by Studio Bracket, the home is spacious, light-filled, and beautifully designed for indoor-outdoor living and entertaining. High, beamed ceilings, ocean-facing walls of glass, wood floors, fireplaces indoors and out, plus exquisite interiors by Steven Gambrel and artisan Venetian plaster work by Rex Pratt create an atmosphere of tranquil refuge by the sea. At the front of the house, a private, gated courtyard with sensational landscaping by Scott Shrader welcomes visitors and provides a quiet setting for conversation and contemplation. The home's interior, with timeless architectural details, puts the focus on comfort and views. On the main floor, there is a gorgeous formal living room with a fireplace and a full wall of ocean-facing glass doors that open to an oceanfront deck for entertaining, al fresco dining, and whale watching. The adjacent kitchen is a culinary triumph, with quartzite countertops, island with bar seating, top-of-the-line appliances, including a Lacanche double oven, generous custom cabinetry with imported English hardware, a butler's pantry, and a wonderful built-in dining nook with accordion windows that open completely to the oceanfront deck. Also on the main level is a lovely den/media room with built-in shelves, an office space, and a private side deck, perfect for yoga or afternoon tea. Gated steps from this deck lead to the sandy beach below. Upstairs, three en-suite bedrooms include the romantic primary, which enjoys panoramic views from inside and from the private lounging deck, which has an outdoor fireplace and Jacuzzi. The suite has a luxurious sitting area, a spacious walk-in closet with custom fixtures, and a spa-style bath with an extra-deep soaking tub and skylight.With approximately 50 feet of beach frontage, the home has a two-car garage plus additional guest parking and numerous features for safety and comfort, including home security, custom sound, air conditioning, heated bathroom floors, Waterworks fixtures, and much more. A home of rare quality in an ideal Central Malibu setting.
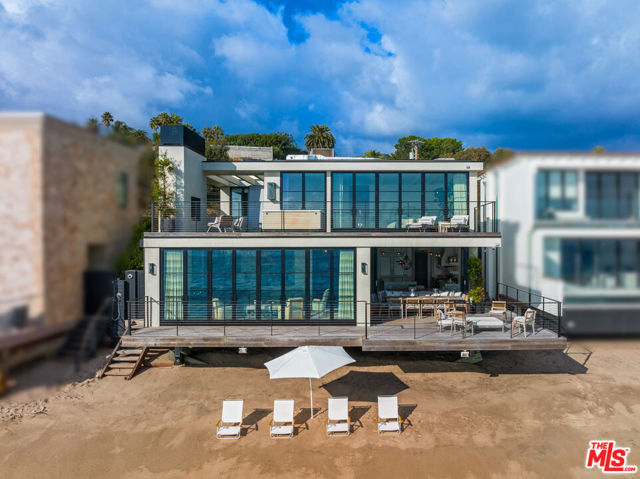
Malibu, CA 90265
3191
sqft6
Baths5
Beds Welcome to a completely remodeled luxury estate where modern elegance meets panoramic ocean views on approximately 80 feet of beach frontage. This exquisite property retains its original configuration but has undergone a 95% renovation to deliver a sophisticated, updated living experience. As you arrive, gated parking welcomes you, along with a driveway that accommodates up to six vehicles, including a two-car garage. The secured entrance features a gated walkway equipped with a camera and intercom, offering both privacy and peace of mind. Steps lead you down from the main road into a serene setting with immediate ocean vistas.Upon entering the home through a large glass front door, you are greeted by an open floor plan designed to embrace natural light, thanks to skylights and floor-to-ceiling windows. The living area boasts limestone tile floors and wood-beamed ceilings with recessed lighting, all set against the stunning backdrop of the Pacific Ocean. Sliding glass doors open to both the oceanfront deck and the pool area, inviting you to enjoy seamless indoor-outdoor living. The dining area, adjacent to the living room, offers metered glass windows with coastline views, flowing naturally into the modern kitchen. The kitchen is a chef's dream, featuring black stone counters, a six-burner Thermador range with BBQ, double convection ovens, and a Gaggenau appliance suite, including a built-in coffee machine, dishwasher, fridge, and freezer. With floating illuminated shelves, a pot line, and a striking green tile backsplash, this kitchen combines functionality with style.Off the living room, a media room awaits, equipped with built-ins, illuminated shelving, a large television, and automatic shades. A glass door opens to the courtyard, where stone-tile floors frame an in-ground pool with ocean views. The courtyard also offers ample seating, including a covered area by the in-ground jacuzzi. For added convenience, the detached laundry room is located on the bottom deck, complete with stone counters, tons of storage, and limestone tile floors. This outdoor space also includes a covered outdoor shower, ideal for rinsing off after a day by the pool or beach.The home's layout offers four bedrooms downstairs and a master suite upstairs. Each bedroom features luxurious finishes, including wood or stone floors, en-suite bathrooms with stone counters, and skylights. One of the bedrooms is designed as an office with ocean views, while another offers automatic lights and custom-built storage. The master suite is accessed via a separate staircase, where a stunning light fixture sets the tone for luxury. With wood floors, views of both the ocean and pool, a walk-in closet with illuminated built-ins, and a state-of-the-art speaker system, the master suite is a private sanctuary. The master bath is equally indulgent, featuring waterfall stone counters, a freestanding tub, a stone shower stall with a steam function, and double shower heads.The home also includes modern amenities like central air conditioning, a full alarm system, and a tankless water heater. The lower deck is the perfect spot to relax and take in the coastline views or watch dolphins play in the surf. With its covered seating area and ample space for lounging, this outdoor oasis provides the perfect setting for unwinding or entertaining.This estate offers an unparalleled blend of luxury, privacy, and breathtaking natural beauty, making it a rare gem on the market. The house pays only 25% of the annual beach assessment, a rare benefit that results in significant yearly savings.
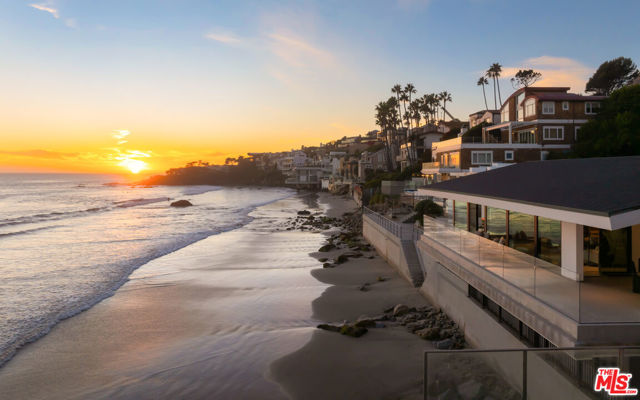
Los Angeles, CA 90028
0
sqft0
Baths0
Beds For the first time in over 50 years, one of Hollywood’s most celebrated landmarks is now on the market. The Avalon Theatre, formerly known as the Hollywood Playhouse, has been at the heart of entertainment history since its grand opening in 1927. Nestled at the world-famous intersection of Hollywood & Vine, this historic venue has hosted legendary performances and milestone moments, shaping the entertainment landscape for nearly a century. Originally opened as the Hollywood Playhouse, the theatre quickly became a beacon for Broadway's biggest stars, hosting acclaimed live shows throughout the 1920s. Its rich history includes rebranding as The WPA Federal Theatre, The El Capitan Theatre, and The Hollywood Palace—each name representing a new chapter in entertainment history. From hosting CBS radio broadcasts to the variety show The Hollywood Palace, where stars like Judy Garland and Louis Armstrong performed, this stage has seen the giants of show business grace its boards. Over the decades, the theatre evolved into a premier concert venue and nightclub, becoming a hub for global music legends. The Palace (as it was known in the '70s and '80s) became a West Coast answer to New York’s famed Studio 54, attracting icons like Prince, Madonna, and The Rolling Stones. It was also ground zero for the British Invasion, introducing the U.S. to Eurythmics, Culture Club, and Duran Duran, among others. Renovated in 2002 and reimagined as AVALON Hollywood, this storied venue has continued to attract top talent and remains at the forefront of L.A.’s nightlife and entertainment scene. From Sasha’s West Coast DJ residency to performances by contemporary stars such as Bruno Mars at the adjacent BARDOT club, AVALON has maintained its position as a live entertainment powerhouse. The 2016 facelift has only further cemented its status, blending the original architectural beauty with cutting-edge technology. This rare opportunity to own a piece of Hollywood history offers unparalleled potential. With its storied past, prime location, and state-of-the-art facilities, the Avalon Theatre is not just a building—it’s an institution with a legacy that continues to evolve. Don't miss this chance to become the steward of one of Los Angeles’ most venerable entertainment venues. Contact us today for more details on this iconic property!
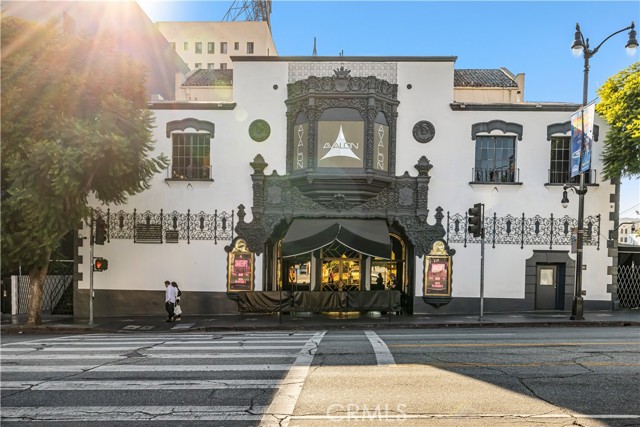
Sherman Oaks, CA 91411
0
sqft0
Baths0
Beds Prime Sherman Oaks Location. 90 Studios and one 1 Bedroom. Rents are below market and have tremendous upside. There is potential to have property taxes reduced or exempted through welfare tax exemption. Property is located in the Highest Resource Area with a Tier 4 SAFMR. Large lot and possibly potential to add ADU's. Please see OM for Assumptions in income and expense.
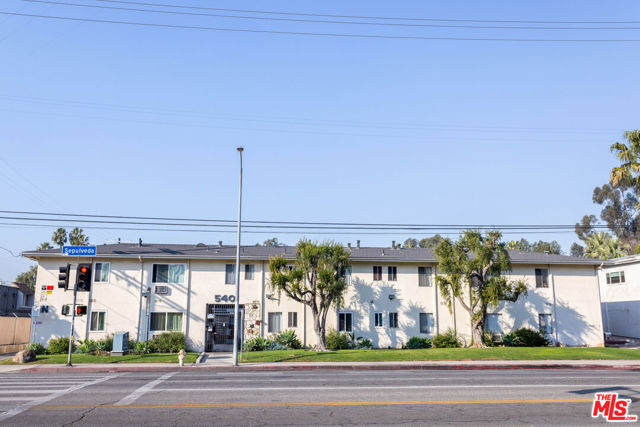
Calabasas, CA 91302
11787
sqft10
Baths6
Beds This stunning new estate in Hidden Hills is a true haven, combining unrivaled elegance, seclusion, and exceptional craftsmanship. Spanning 11,787 square feet, this exquisite residence features 6 spacious bedrooms, 7 full baths, and 3 half baths, all appointed with the finest finishes and cutting-edge smart-home technology. The expansive first floor flows seamlessly into a state-of-the-art lower level, offering versatile spaces including a home theater, gym, wine cellar, and a showroom-style garage. Designed for exceptional indoor-outdoor living, the estate boasts a resort-style pool and spa, a chic outdoor pavilion for dining and entertaining, and meticulously landscaped grounds offering complete privacy. Equestrian enthusiasts will appreciate the 2-stall barn, rounding out this one-of-a-kind property in one of Southern California's most exclusive neighborhoods.
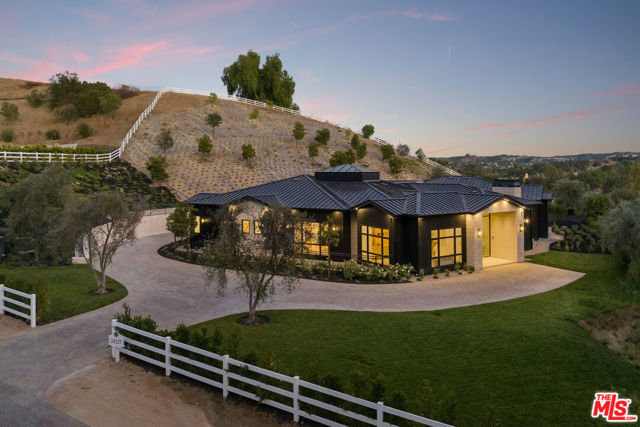
Pasadena, CA 91105
20567
sqft14
Baths8
Beds Perched within Pasadena's most coveted enclave, this architectural triumph by Buff, Smith & Hensman is a breathtaking synthesis of modernist design and natural grandeur. Envisioned as a seamless extension of its pristine 3.4-acre surroundings, 300 N San Rafael Avenue commands sweeping panoramas of the Colorado Street Bridge, the historic cityscape of Pasadena, and the San Gabriel Mountains.Originally built in 1997 and thoughtfully expanded in 2002, the residence spans three levels, with walls of glass and 20-foot ceilings that create a seamless connection. Every major living space is oriented toward breathtaking vistas, while warm wood and stone finishes add a timeless quality to the design.The main level features an expansive great room, formal living and dining areas, an open-concept kitchen, a family room, a library, and two guest suites. The upper level is home to a private primary suite with dual bathrooms, two walk-in closets, and a terrace overlooking the grounds. Four additional bedroom suites, an office, and a study complete this floor. The lower level is designed for entertaining, with a wine room, lounge, gym, sauna, and additional guest quarters.Outdoors, a 60-foot pool is uniquely divided by a limestone bridge, creating separate spaces for swimming and relaxation. A championship north-south tennis court, expansive lawn, and a glass-paneled guest house with retractable walls offer additional space for leisure and gatherings. The estate also includes an eight-car garage and offers two separate entries, both gated, for ultimate privacy.With its thoughtful design, unparalleled setting, and breathtaking views, this estate represents a rare opportunity to own a true architectural masterpiece in one of Pasadena's most sought-after neighborhoods. Contact Listing Agents for showing requests.
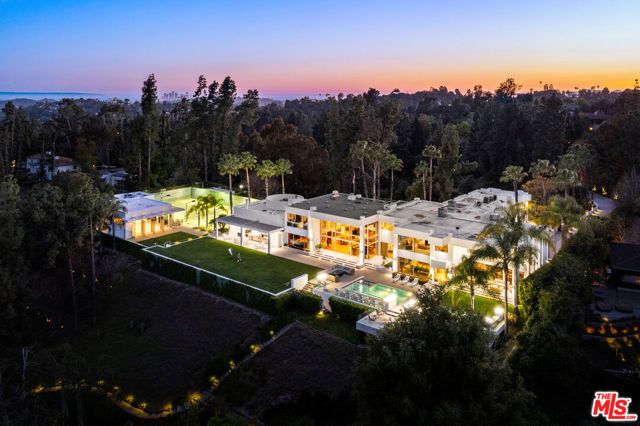
Pasadena, CA 91106
0
sqft0
Baths0
Beds We are pleased to present Michigan Apartments, a 46-unit apartment community situated in the heart of Pasadena, near California Institute of Technology, Pasadena City College, and Downtown Pasadena. The property features an excellent unit mix consisting of majority 2-bedroom 2-bath units with large patios/balconies, high-end finishes, and all new windows and sliders. The building has undergone major capital improvements such as a new electrical system, newly installed copper plumbing, new roof (2020), rebuilt laundry facility with state-of-the-art equipment, and a brand-new elevator taking tenants from the lower levels to the top floor penthouse units and roof access. The interiors have been tastefully renovated with quartz countertops, new cabinetry, stainless steel appliances, recessed LED lighting, laminate wood flooring, remodeled bathrooms, and new wall HVAC units. The top floor penthouse units are large, have beautiful views, central A/C, and expansive outdoor space. Other features include an outdoor area that can be used as a recreational space for tenants to relax and entertain guests, gated subterranean parking, controlled access, updated landscaping, and a new top-of-the-line security camera system. Current management has implemented a Ratio Utility Billing System (RUBS) which has increased the building’s efficiency. This trophy asset is ideal for investors seeking a brilliantly located property in excellent condition with upside potential.
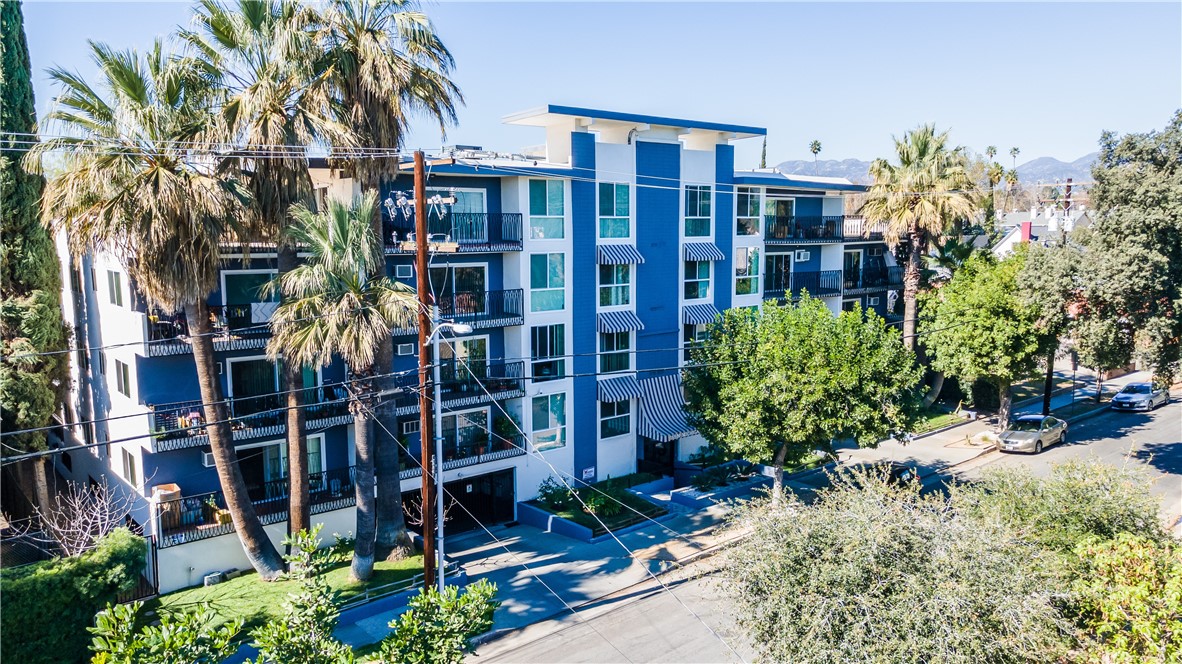
Page 0 of 0




