search properties
Form submitted successfully!
You are missing required fields.
Dynamic Error Description
There was an error processing this form.
Rancho Santa Fe, CA 92067
$20,000,000
9298
sqft7
Baths6
Beds Art in Living-a spectacular warm contemporary of approximately 10,000 square feet with six bedrooms and seven and a half baths on a sprawling 72,309 square foot lot with pool and panoramic country views. Designed by Doug Austin and remodeled by Jim Sweig, this estate sized property is flooded with sunlight and beckons one outdoors to enjoy the view, pool, outside dining areas, and sport sized level grassy area. Large format Texas limestone floors give the home consistency and the decorative touches throughout are of the highest quality. There is an Ernestomeda kitchen with CEA fixtures plus Miele appliances including four ovens, two professional dishwashers, a fridge and freezer. The seating bar in the kitchen is just perfect. The living room is both massive and intimate- a space to entertain 50 guests comfortably or designed for more intimate gatherings. There are custom solid walnut doors, underfloor heating throughout the house, and a dedicated dining room which comfortable seats fourteen people and opens onto the living room. There is a four to five car garage, Lutron lighting system, a personal gym and infared sauna, media room, office and all-purpose game room perfect for casual entertaining. The five large en-suite bedrooms on the entry level have Salvatore stone in all the bathrooms plus Antonio Lupi cabinets. The master bedroom sits at the end of a large and elegantly curved hallway and has a large sitting room area, his and hers bathrooms and fitted closets, and of course that sensational view. Additional features include air conditioning (see supplement) Art in Living-a spectacular warm contemporary of approximately 10,000 square feet with six bedrooms and seven and a half baths on a sprawling 72,309 square foot lot with pool and panoramic country views. Designed by Doug Austin and remodeled by Jim Sweig, this estate sized property is flooded with sunlight and beckons one outdoors to enjoy the view, pool, outside dining areas, and sport sized level grassy area. Large format Texas limestone floors give the home consistency and the decorative touches throughout are of the highest quality. There is an Ernestomeda kitchen with CEA fixtures plus Miele appliances including four ovens, two professional dishwashers, a fridge and freezer. The seating bar in the kitchen is just perfect. The living room is both massive and intimate- a space to entertain 50 guests comfortably or designed for more intimate gatherings. There are custom solid walnut doors, underfloor heating throughout the house, and a dedicated dining room which comfortable seats fourteen people and opens onto the living room. There is a four to five car garage, Lutron lighting system, a personal gym and infared sauna, media room, office and all-purpose game room perfect for casual entertaining. The five large en-suite bedrooms on the entry level have Salvatore stone in all the bathrooms plus Antonio Lupi cabinets. The master bedroom sits at the end of a large and elegantly curved hallway and has a large sitting room area, his and hers bathrooms and fitted closets, and of course that sensational view. Additional features include air conditioning throughout, two separate laundry areas with a total of six machines, central vacuum, a Henge wine cellar and Henge lighting fixtures, and a lower level with direct access to the pool area. There is no question that this is a one of a kind property which will appeal to you from the moment you enter the gated circular driveway and continue to delight you each and every day you will experience its architectural features and finishes. It truly is Art in Living.
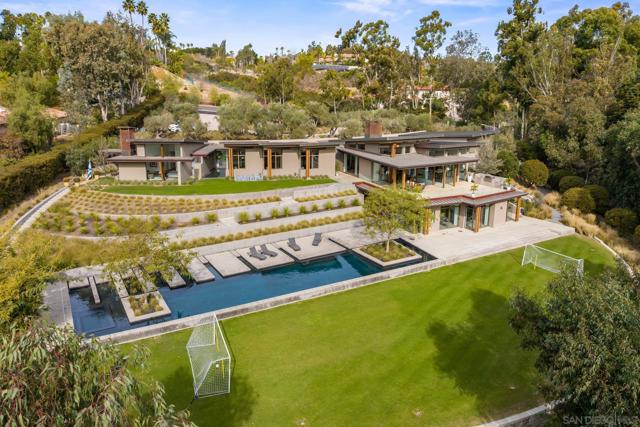
Burlingame, CA 94010
0
sqft0
Baths0
Beds 1775 Marco Polo Way is a 40-unit multifamily property on a 0.9-acre lot in Burlingame, California. The property features a diverse unit mix: 12 studios, 24 one-bedroom/one-bath units, and 4 two-bedroom/two-bath units. 18 of the units are leased under the Abode Housing program, ensuring guaranteed rental payments, reduced turnover risk, and stable tenancy. The property has undergone extensive capital improvements, minimizing deferred maintenance and enhancing tenant appeal. Many units have been renovated, offering modernized living spaces. Additional amenities include covered parking with individual storage lockers, a swimming pool, and on-site laundry facilities. There is also potential to add additional units to the site by building ADU's where the carports are. Strategically located in a thriving rental market, this investment offers immediate cash flow potential and long-term growth. Don't miss this rare opportunity to acquire a high-performing multifamily asset in one of the Peninsulas most sought-after locations.
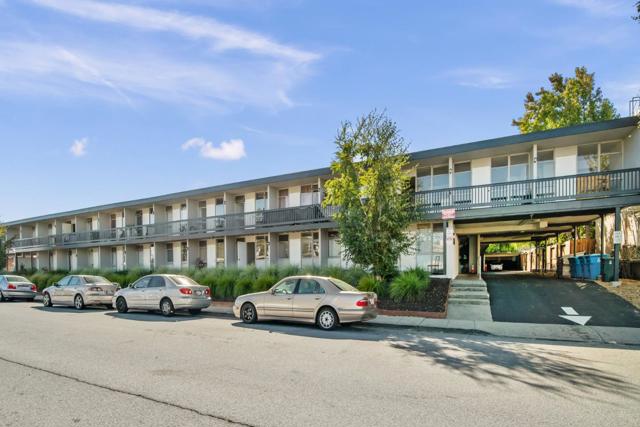
Santa Ynez, CA 93460
8876
sqft8
Baths6
Beds Seven Oaks Ranch is an enchanting 103+/- acre country estate situated in prestigious Happy Canyon, Santa Ynez. This idyllic estate is crowned by a magnificent residence inspired by classic English manors. Originally completed in 2002 and recently reimagined by famed designer Jane Hallworth, the interiors exude a refined elegance that honors the estate's heritage yet with a contemporary edge. The breathtaking zero-edge pool overlooks manicured lawns against a backdrop of oak-studded mountains and the nearby pool house features an exercise room, a spacious four-car garage, and a potting room. An enchanting allee of sycamore trees leads to the stables, bordered by a kitchen garden on one side and a Rosa Rugosa hedge on the other. The stables are an architectural marvel dressed in pine wood interiors and features 4 stalls, a tack room, and a unique turret which was designed as manager's quarters. With its private setting, breathtaking landscapes, and masterful design, this extraordinary estate offers an unmatched lifestyle in the heart of the central coast.
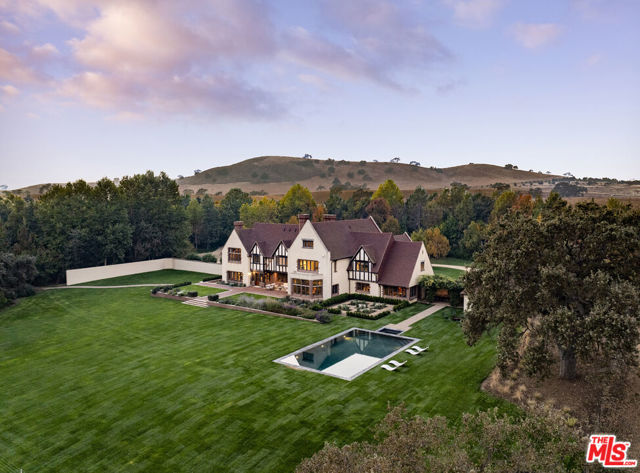
Palos Verdes Estates, CA 90274
11810
sqft9
Baths5
Beds The edge of the California coastline… where the Pacific Ocean is your backyard. With over 200 feet of magnificent oceanfront, the panoramic views are unrivaled. This private, bluff-top estate offers world class amenities including disappearing doors that seamlessly blend the indoors and out. Soaring ceilings, generous sized rooms and luxurious finishes provide a rarely found ambiance with both comfort and grandeur. The entry level includes multiple living spaces, four en-suite bedrooms, (including a spectacular primary suite) a handsome office, and a gourmet kitchen. The lower level includes a secluded fifth bedroom, incredible “game room”, a temperature controlled wine cellar, a spectacular gym with sauna, and a 9-car garage! The enchanting backyard features a saltwater infinity edge pool & spa, putting green, BBQ, fireplace, koi pond and expansive patios. Whether entertaining 100 or quietly relaxing alone, this home is your sanctuary.
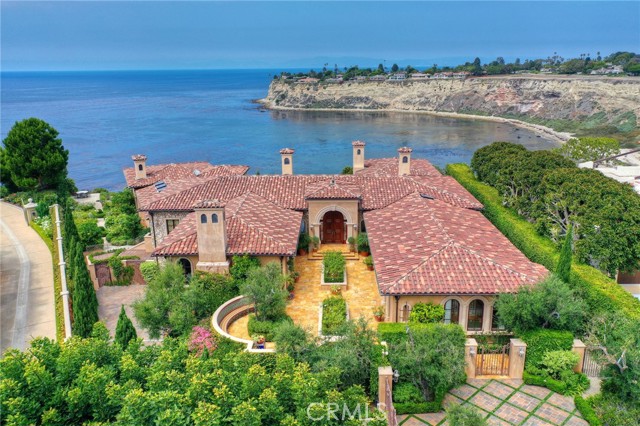
Newport Beach, CA 92660
2573
sqft2
Baths2
Beds Introducing Harbor Island, the most exclusive and prestigious address in Newport Beach! This is a rare and extraordinary opportunity for visionary developers and/or discerning owner-users to build a truly spectacular and breathtaking estate. Featuring an impressive 50' water frontage on a private, ultra-secure, gated island, this prized location is accessible only via a guarded bridge that seamlessly connects the island to the mainland. Indulge in the expansive, panoramic views of the shimmering, tranquil channel, and the majestic mountains in the background, all framed by stunning sunsets and twinkling city lights at night. This unparalleled site is an absolute gem and a once-in-a-lifetime offering. The oversized, lush, grassy backyard extends to a private dock equipped with a generous 60' boat slip, plus additional space for a second boat, jet ski, or any of your favorite luxury water toys. Harbor Island is a distinguished and exclusive enclave, a safe haven for some of the world's most influential and high-net-worth individuals. Comprising only 30 ultra-private residences, opportunities to own here are exceedingly rare. This very secluded location is in the heart of the peninsula and minutes away from Fashion Island, luxury shops and fine dining. Take advantage of the existing architectural plans to build an approximately 10,000 sq. ft. masterpiece, live in the current modest home, or design your own dream estate from the ground up!

Los Angeles, CA 90077
5842
sqft8
Baths6
Beds A Rare Jewel at the Pinnacle of Bel AirPerched at the very top of Bel Air Road, this extraordinary 2+ acres of usable land. The property offers breathtaking 180-degree views of the serene reservoir, canyon, city, and beyond. A true private oasis, this estate presents a rare opportunity to create an unrivaled luxury compound in one of Bel Air's most coveted locations.Indulge in a one-of-a-kind retreat at this grand Lake Como-inspired sanctuary, nestled along the tranquil shores of Stone Canyon Reservoir. This architectural masterpiece seamlessly integrates with its natural surroundings, boasting 6 bedrooms and 8 baths across a stunning modern design.Step through the gates to an awe-inspiring floating second floor, illuminated by cantilevered lighting that highlights the dramatic tree-lined hillside perch and shimmering lake below. Inside, a striking floating staircase and expansive skylight welcome you with breathtaking panoramic vistas at every turn.The step-down living room, framed by floor-to-ceiling glass walls, offers the ultimate indoor-outdoor living experience. A bold onyx fireplace serves as a statement divider between the formal dining area and the living room. Upstairs, each bedroom features a private walk-out balcony, while the master suite is a sun-drenched sanctuary with floor-to-ceiling windows, a private terrace, and a room off master that is a perfect office/gym space or can be used as another bedroom.Designed for both comfort and security, the home is equipped with a reverse osmosis filtration system, an XL Generac generator, a state-of-the-art security system with cameras and motion sensors, salt water pool/jacuzzi and a Tesla Starlink system.This is an unparalleled masterpiecea once-in-a-lifetime opportunity to own one of Bel Air's most exquisite properties.
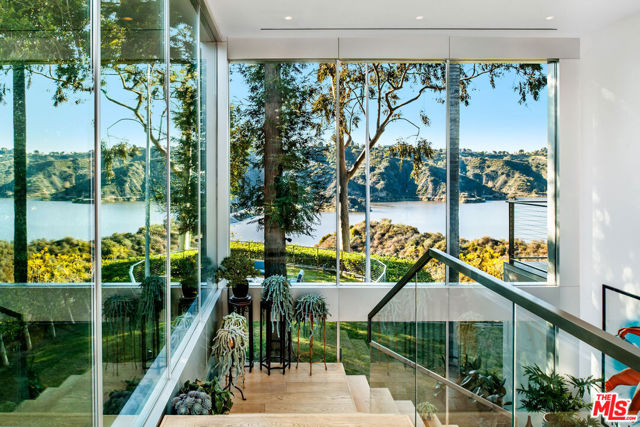
San Diego, CA 92037
12842
sqft9
Baths7
Beds Perched in the heart of the esteemed Muirlands, this fully double gated estate built for privacy and security, features custom aluminum modern gates that open to a double courtyard motor court with custom glass doors and oversize garages, adding a touch of exclusivity to this architectural marvel. This one of a kind residence stands as a bold testament to architectural brilliance and luxury living. A true masterpiece of modern design featuring soft tones, soaring ceilings, and a flawless fusion of sleek lines and warm natural accents. This is more than a home; it is an unparalleled expression of contemporary elegance and timeless sophistication, setting a new standard for opulent living in San Diego. At first glance, the scale of the residence is awe-inspiring, with towering 19-foot ceilings that amplify the sense of space and light throughout. A grand courtyard entry sets the tone, featuring a tranquil reflecting pond, stainless steel sculpture, and a stunning 26-foot water feature adorned with travertine slabs—an exquisite welcome that encapsulates the home's commitment to timeless design. Inside, 11-foot glass pocket doors and clear story windows effortlessly blend indoor and outdoor spaces, inviting natural light to play across sleek, modern interiors. The Southern exposure bathes each room in warmth, complemented by cantilevered steel beam construction that spans the entire length of the residence, showcasing a harmony of form and function rarely seen. The main level epitomizes luxury with its maid quarters, three en-suite guest bedrooms, and a primary suite complete with a designer closet that exudes spaciousness and elegance. White oak floors and Italian Kitchen-designed cabinets underscore the home's commitment to quality craftsmanship, while a double travertine island and top-of-the-line Miele appliances grace the expansive main kitchen along with a Thermador professional grade prep and catering kitchen, ensuring culinary excellence at every turn. Designed with entertainment in mind, the lower level is a haven for leisure and recreation, featuring a state-of-the-artFull Swing Golf and Sports simulator, a 12-person movie theater, temperature controlled wine cellar and display, and a full-sized gym complimented by a dry sauna and steam room. A bar and billiards room offers a sophisticated space for gatherings, while the adjacent flat, usable yard beckons families with its potential for outdoor activities and additional amenities like a sports court. Outside, the 60 ft pool stands as a focal point of the main level amenities, with its brilliant pure white finish, baja shelf and spa. The custom swim-up bar features a full kitchen, complete with a U-shaped wraparound travertine slab bar and full outdoor kitchen and fireplace. The ambiance continues to enchant with a one bedroom guest house, complete with its own kitchenette and living area. Tropical landscaping surrounds the majestic pool, outlined by beautiful olive trees, walls of lush green hedges that guarantee total privacy. Ascending to the top level reveals a staircase adorned with a remarkable 300-year-old olive tree, guiding residents to a spacious office or art studio, accompanied by a versatile flex room ideal for a library, music room, or lounge area. Evenings come alive in the outdoor movie theater with a 148" YOLO outdoor television, complemented by an additional outdoor kitchen and fireplace, perfect for hosting unforgettable gatherings under the stars. The property features a smart home full automation RTI system inclusive of 32 security cameras and Doorbird gate systems, 79 surround sound speaker system, Lutron lighting system, pre-wired for custom blinds, complete VRF multizone Daikin HVAC system, and touch screen capabilities from Ipads throughout the property as well as your personal mobile device for remote access. With a doublewide and double height garage on each of side of the house the garage has the capability of becoming a 4 car garage on bot...

Laguna Beach, CA 92651
6804
sqft6
Baths4
Beds Beyond the gates of Lagunita, this stunning estate overlooks the pristine sands and turquoise waters of Victoria Beach. Sweeping views unfold from nearly every room, showcasing dramatic cliffs and the secluded beauty of Laguna’s coastline. Designed for ultimate privacy, the residence features exclusive beach access via rare private stairs and an impressive 66 feet of ocean frontage. Soaring vaulted ceilings, a stately fireplace, and floor-to-ceiling glass frame Catalina Island in the distance, making the formal living room a captivating space. Outfitted with SubZero, Viking, Thermador, and Miele appliances, the gourmet chef’s kitchen spills onto a sun-drenched terrace, inviting alfresco dining against the rhythmic backdrop of the waves. An elevated sense of retreat defines the primary suite, where a cozy fireplace, an ocean-view gym with a dry sauna and steam room, and a private terrace create an escape rivaling the world’s finest resorts. Indulgence continues in the custom walk-in closet, enhanced by LED lighting. Three generous guest suites extend onto a vast deck overlooking the beach, each adorned with designer wallpaper. Newly remodeled decks strengthen the home's connection to the coastal landscape, offering refreshed spaces for lounging, entertaining, and soaking in the panoramic ocean views. Luxury extends to every detail, including a fully built-out office and an elevator servicing all levels. Glass-railing staircases descend to the lower level, revealing a media room with a wet bar and projector, designed for refined relaxation. A sleek wet bar and striking designer lighting set the tone in the game room, a perfect space for recreation and entertainment. Further along, a 1,000-bottle wine room leads to a sprawling deck with a sparkling outdoor spa, ideal for intimate gatherings under the stars. On the lowest level, an ADU boasts a kitchenette, full bath, and unique built-in sleeping loft—offering a stylish and functional retreat by the shore. Completing this coastal sanctuary, a three-car garage and private beach access enhance the seamless blend of exclusivity and convenience. Ideally situated between Laguna’s iconic Pirate’s Tower and the renowned Montage Resort, this coastal retreat embodies the perfect balance of serenity and sophistication.
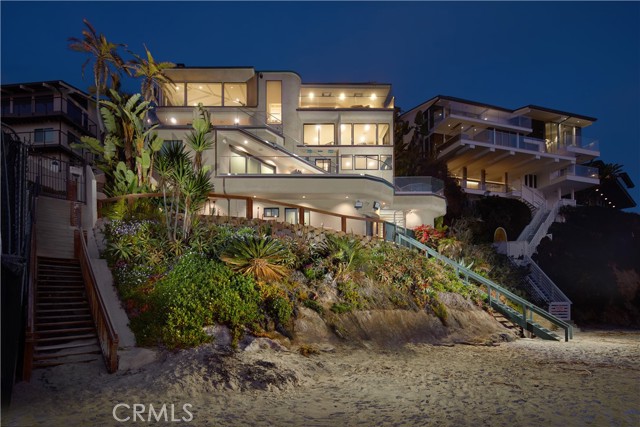
Santa Monica, CA 90403
6647
sqft8
Baths5
Beds CEO of Molori design famous for Aman and Four Seasons amongst other designs. His personal home is turn-key, move-in ready IMMEDIATELY! Unparalleled peace of mind with 24-hour police security and a fully staffed 24-hour fire station within a few hundred yards. Multiple access points, the home was not evacuated during these fires. Set on the exclusive Palisades Beach Road, known as the original "Billionaire's Beach," the pedigree of this fully turnkey, oceanfront private retreat is second to none. Artfully crafted by the luxury lifestyle brand Molori Design, this iconic beachfront, resort-style estate offers unobstructed ocean views and direct access to the pristine Pacific coastline, all while being moments from world-class dining, shopping, and entertainment. With multiple access exit points, close location to LAX, Beverly Hills, and Malibu, this home, and all of the homes in this stretch were not affected by the fire. The original movie Beach where everyone stayed from Charlie Chapman to the Beatles known as the Gold Coast. Kirk has multiple residences on the street as well as George Rosenthal, the owner of the Rally Studios at Sunset Marquee, and the CEO and founder of TPG David Bonderman. Homes in this location have been well established for decades and occupied for many years. Completely remodeled and updated with new furniture. Former residents of this area include Elon, RDJ, CFO of Facebook and several other high-profile people here as this is the real Billionaire's Beach. High ceilings, chevron oak floors to the semi-precious stone Slabs accents, this custom coastal estate boasts meticulous attention to detail and luxurious European finishes in every corner. Step into the grand foyer and enter an expansive formal living room with panoramic ocean views. An exquisite Ebony Macasar and WHITE Thasos Stone extends to a spacious outdoor deck, perfect for entertaining and alfresco dining. The gourmet kitchen, inspired by the world-renowned El Buti restaurant, masterfully designed by acclaimed chef Juan Carlos Ramos, features top-of-the-line Wolf appliances, while the elegant 25-person dining room features sleek French doors that capture the serene coastal breeze. All doors designed to bring the outside in. Upstairs, discover the opulent primary suite with mesmerizing ocean vistas and a cozy wood-burning fireplace. The lavish, spa-inspired bath includes a luxurious claw-foot tub, steam shower, and an oversized walk-in closet. A second primary suite boasts retractable glass doors that collapse, extending the room to a private outdoor terrace with a jacuzzi. Each bedroom inspired by the Presidential suite, features a built-in coffee and tea station, along with a state-of-the-art bar refrigeration system, offering the luxury and convenience of a five-star hotel. Experience the quintessential beachfront lifestyle in your own resort outdoor oasis with lush tropical gardens with banana trees and other fruit trees, infinity pool, spa, cold plunge, and two outdoor lounge areas with unobstructed beach views. Built for entertaining, the home includes a custom stainless steel and stone kitchen by Kalamazoo with seating, a wood-fired custom bbq, refrigerators, an ice machine, dish washer, commercial pizza oven and storage and a dining area. No detail nor expense has been spared with a state-of-the-art home theater, gym with yoga and pilates studio, a steam and massage room that could serve as an optional sixth bedroom with the en suite bathroom. Additional amenities include, complete Control4 home automation, sound-engineered windows and doors, Geo Thermal temperature-controlled floors, private garage, and extra guest parking. Your permanent vacation awaits. Don't miss the rare opportunity to acquire this ultimate destination retreat along one of the most sought-after shorelines in the world. Untouched by the fire without any evacuation. Walking distance to the shops, local schools in multiple areas.
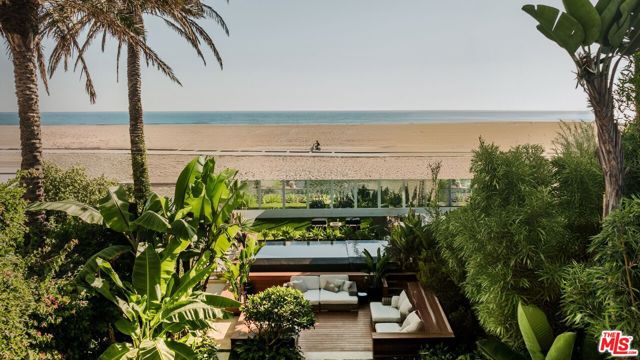
Page 0 of 0




