search properties
Form submitted successfully!
You are missing required fields.
Dynamic Error Description
There was an error processing this form.
Los Angeles, CA 90077
$19,995,000
3869
sqft6
Baths4
Beds The Bel Air Court Estate | Parcel 2 - The Piece de Resistance. A once-in-a-lifetime offering that spans 6.74 acres of prime land, featuring panoramic, unobstructed views from the city skyline to the ocean. Elevated above the landscape with complete privacy, this vast estate is a rare opportunity to create a world-class compound or enjoy the charm of the existing residence. The main home (approx 3,869 sq. ft.) is thoughtfully designed to embrace the surrounding views. The centerpiece of the home is the living room, where a stunning picture window perfectly frames the expansive vistas. The home offers 4 bedrooms and 6 bathrooms, with an inviting layout that captures the beauty of its environment. Outside, the property feels like a private resort. Paved walking trails wind through lush, mature landscaping that envelops the estate in serene seclusion. The backyard is equally captivating, with flat grassy lawns, a sparkling pool, and sweeping views stretching far into the horizon. The grounds unfold into a meticulously designed statuary and rose garden, a serene enclave that feels timeless and enchanting. Every corner of the estate reveals a thoughtful interplay of nature and design, providing an atmosphere of both grandeur and tranquility. In addition to the cultivated areas, a significant portion of the estate remains vast, untouched, and immaculately maintained prime for future expansion or redevelopment. Whether for additional structures or large-scale reimagining, the land offers immense versatility, making this property a visionary's dream. Adjacent to this estate, Parcel 1 - the 1005 Bel Air Court property, is also available allowing for a combined 14.3-acre package which is a truly unrivaled opportunity to craft an expansive legacy estate in one of the most prestigious enclaves in Los Angeles.
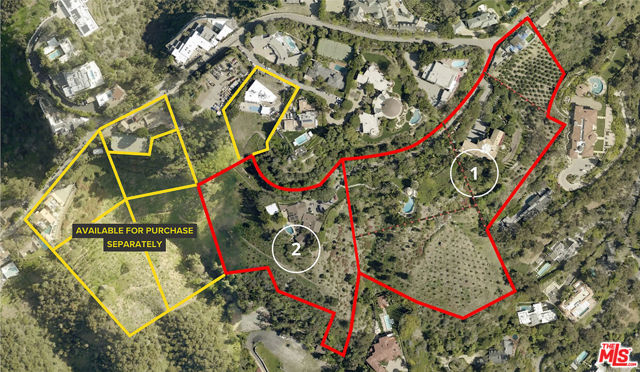
Laguna Beach, CA 92651
6013
sqft7
Baths6
Beds Welcome to Irvine Cove, the most exclusive gated community in Laguna Beach. This custom estate spans over 6,000 square feet, offering breathtaking ocean views and an unrivaled resort-style lifestyle. A private guesthouse, outdoor kitchen, and direct beach access elevate the experience of coastal luxury. Designed for seamless indoor-outdoor living, expansive sliding glass doors and grand windows flood the home with natural light. The primary suite is a sanctuary, featuring a serene spa-like bath with a sculptural stone soaking tub overlooking the coastline. Crafted with exquisite materials sourced from Bali, the residence exudes an organic ambiance. Unwind in the sunken living room, beside the tranquil koi pond, or in the intimate cabana warmed by a fireplace. The upper level boasts opulent bedroom suites, each opening to resort-inspired verandas. Community amenities include private pickleball and tennis courts, as well as your own golf cart for effortless exploration. With meticulous craftsmanship and an artful blend of textures and finishes, this estate offers a transcendent living experience. Tiered terraces lead to a pool, spa, outdoor bar, and multiple alfresco lounge areas, ensuring every moment is immersed in beauty and tranquility. Privacy, luxury, and coastal elegance converge in this extraordinary retreat—where every day feels like a vacation.
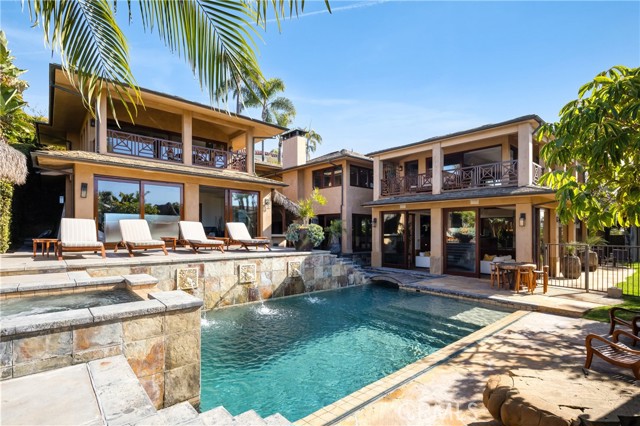
Los Angeles, CA 90069
7500
sqft6
Baths4
Beds This architectural tour-de-force offers unparalleled privacy, impeccable design and breathtaking city-to-ocean views. With 4 ensuite bedrooms and 6 bathrooms, this home sited on a large gated and private lot spans two levels of exquisite craftsmanship. Inside, enjoy double-volume ceilings with unobstructed views. The gourmet kitchen features state-of-the-art Miele appliances and custom marble countertops and Crestron automation. The primary suite boasts a cozy fireplace, a private balcony, and stunning views, with a lavish ensuite bathroom featuring a steam shower, book-matched marble, dual vanities, and a freestanding tub perfectly positioned to soak in the panoramic vistas. The expansive outdoor living space offers multiple seating areas, fire pits and a vine-covered trellis and is complete with an infinity-edge pool and spa. Just above the renowned Sunset Strip, it's conveniently close to world-class dining and shopping. Experience luxury living in this warm modern masterpiece.

Pasadena, CA 91106
8387
sqft9
Baths5
Beds // David Blankenhorn House / Guy Witter House, Roland Coate, 1923 //Designed by Roland Coate, FAIA 1937, originally for banking and real estate investor David Blankenhorn, 'The Man Who Bought Catalina (Island),' the property was later renovated and expanded by Guy Witter, co-founder of brokerage Dean Witter & Company. Initially sited on a single parcel, the property was expanded to include the adjacent parcel, and now spans over an acre of flat, gated land. After acquiring 1579 Lombardy, the property embarked on a 5-year renovation, finishing November 2024. Brought down to the framing, almost every element of the property was improved upon. General updates such as: plumbing, electric, HVAC, chimneys, seismic, roof, Lutron home automation and fire suppression system were added or replaced. In addition, more singular and superlative items were incorporated: raised entry-level and upper-level ceilings, distressed antique ceiling beams from France, steel doors and windows from Belgium, artesian grates crafted by the same company that supplies the Louvre Museum, and solid core segmental arched doors throughout. // Located in one of the best neighborhoods; designed and owned by the same entity who recently renovated and sold Jackie Kennedy's East Hampton summer estate, 'Lasata,' to fashion designer and filmmaker Tom Ford. Intended to be Owner's primary residence, immediately recognizable to the discerning buyer, the property exudes the same sense of unparalleled refinement and design as showcased in 'Lasata,' and the owner's previous high-end projects by Frank Lloyd Wright, Richard Neutra, Wallace Neff and Marston & Van Pelt.// Renovation Highlights //-> Torrance steel exterior windows and doors with custom powder-coated finishes; single-paned to match the original windows and doors.-> Custom-cast solid bronze HVAC grates & window/door hardware throughout, produced by Van Cronenburg foundry in Belgium.-> Vintage French White Oak timbers, dated to the 1750s, salvaged from river locks in France & milled on-site by hand.-> Lutron Homeworks lighting controls with engraved faceplates.-> Solid core, hand-crafted interior doors by Northstar Millworks.-> Barber Wilson polished nickel plumbing fixtures.-> Reclaimed brick veneers throughout the exterior.-> Grandfathered, restored wood burning fireplaces throughout interior and exterior.-> Detached Guest Suite.

Beverly Hills, CA 90210
10370
sqft8
Baths6
Beds Nestled in the heart of prime Beverly Hills proper, this exceptional Bali-inspired mid-century estate offers the perfect blend of serene retreat and luxurious living. Privately situated behind double gates, the sprawling compound unfolds across an expansive lot, featuring breathtaking city views, lush landscaping, and an unparalleled sense of tranquility. Designed with a harmonious fusion of organic materials and contemporary elegance, the home boasts soaring wood-beamed ceilings, floor-to-ceiling windows, and an abundance of natural light that enhances its seamless indoor-outdoor flow. Grand living spaces are framed by striking stonework, rich wood finishes, and bespoke architectural details, creating a timeless ambiance of warmth and sophistication. The inviting outdoor spaces are designed for both relaxation and entertaining, with multiple lounge areas, a built-in dining platform, and a sculptural tree serving as the heart of the serene setting. A sun-drenched pool area offers a tranquil escape, while the estate's full-size tennis court provides an additional layer of exclusivity and recreation. Offering the utmost in privacy and security, this one-of-a-kind estate is a rare opportunity to own a true sanctuary in one of the most coveted locations in Los Angeles.
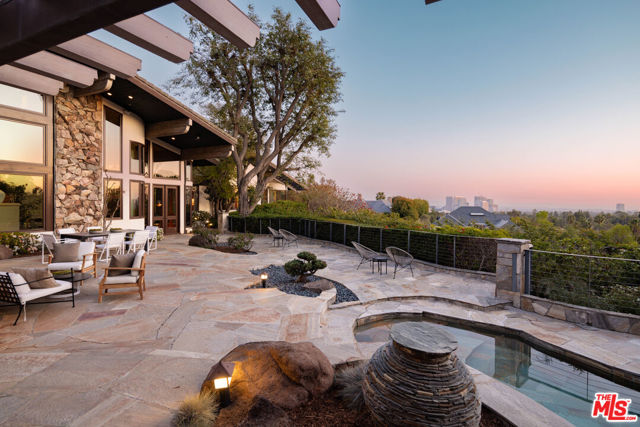
Santa Barbara, CA 93110
5042
sqft5
Baths5
Beds Privately set against the backdrop of the Pacific Ocean lies 4295 Marina Drive - a legacy estate that exudes the style, charm and understated elegance that define Santa Barbara coastal living. Unrivaled and unobstructed views are coupled with rare private beach access in this Hope Ranch offering. The Spanish-style adobe main house is the definition of quiet luxury - comprising 3 bedrooms, 3 bathrooms, an updated kitchen and bi-fold doors that provide optimal indoor/outdoor flow. The large primary suite is positioned towards the sea, offering staggering views of the Channel Islands. Above an oversized two-car garage, a dedicated home office captures the stunning vistas, providing an inspiring environment for productivity. The compound is further distinguished by a charming two-bedroom guest casita and an inviting one-bedroom pool house/game room, ensuring abundant space for entertaining guests and family alike. Indulge in a wealth of exceptional amenities, including a sparkling pool and spa, as well as a tennis/sports court, a delightful chicken coop, flourishing fruit trees, and exquisitely designed gardens that create an outdoor oasis. Surrounded by soaring hedges on each side, this ultra-private property will appeal to the most discerning of buyers.Situated in the esteemed Hope Ranch community, this residence grants you privileged access to Santa Barbara's finest offerings, including the exclusive Hope Ranch beach and a scenic network of walking and equestrian trails, all mere moments from the vibrant heart of the city. Iconic and timeless, this is a once in a lifetime opportunity to own a cherished piece of the California coastline and an estate for the generations.
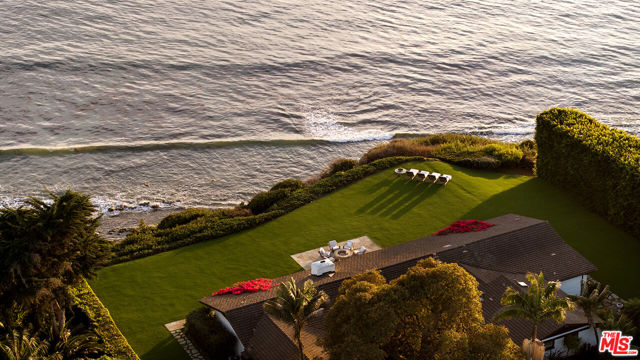
Malibu, CA 90265
12359
sqft11
Baths7
Beds Santorini meets Malibu in this custom masterpiece, blending Southern California's casual energy with the luxury of a five-star Greek resort. Behind two private gates, discover an immaculate property featuring lush palm and succulent landscaping, along with mature olive and fruit trees. Inside, craftsmanship and refined finishes surround you at every turn. The sun-drenched living area boasts 30-foot ceilings, while the chef's dream gourmet kitchen offers Caesarstone quartz countertops, a Sub-Zero fridge, Viking stove, and dual dishwashers. Designed for seamless entertaining, the home includes a smart sound system, theater, bar, wine cellar, and game room, as well as a library, office, and gym for relaxation. On the second floor, enjoy breathtaking ocean views, custom limestone Tadelakt bathrooms, and a luxurious primary suite with a fireplace, oversized shower, and walk-in closet. Outdoors, stroll through manicured grounds by Brown and Associates, where serene walking paths, fire pits, a sparkling pool and spa, volleyball court, and a remodeled guest house await. A four-car garage and staff spaces provide ample parking. A stones throw from hiking trails, Escondido Beach, and Geoffrey's Restaurant, this private estate is the perfect blend of tranquility and convenience.
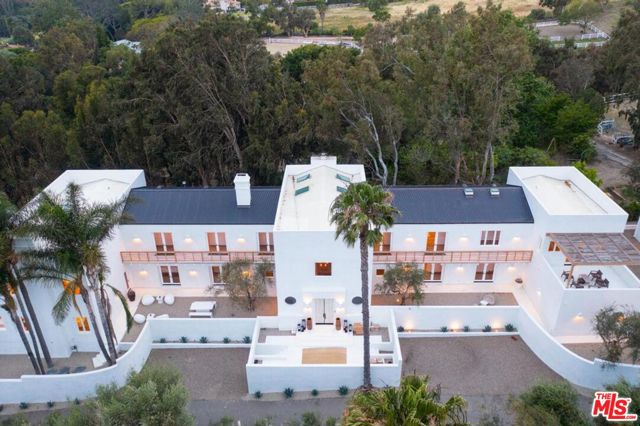
Los Angeles, CA 90049
10260
sqft9
Baths7
Beds Nestled in the heart of Brentwood, this spectacular 6 bedroom, 9 bathroom estate offers privacy, luxury and comfort on an approximately 33,540 sq/ft lot. A long cobblestone driveway with ample parking and a three-car garage leads to this brand-new traditional, featuring green vista views from nearly every room. Upon entry, the spacious living room, with its fireplace and elegant wine bar, immediately sets a warm and inviting tone. High ceilings and abundant natural light throughout make this home the epitome of indoor-outdoor living. The formal dining room, with sliding pocket doors, opens to the backyard, as does the gourmet kitchen. Complete with an oversized island and marble bar, the kitchen extends into a bright breakfast area and family room, seamlessly connecting to the outdoor patio. The lower level also includes a bar with sitting area, office, guest bedroom with a 3/4 bath and two powder rooms. Upstairs are five luxurious bedroom suites, each with an en-suite bathroom. The primary suite is a haven for relaxation, featuring a coffered ceiling, fireplace, private balcony and a spa-like bathroom with dual walk-in closets, a soaking tub and a sleek steam shower. Entertainment abounds with a state-of-the-art screening room, an additional family room on the upper level and an elevator providing easy access between floors. Outside you'll find resort-style living amenities, including a heated, covered patio with a fireplace, fire pit, built-in BBQ, pool, spa and sports court with basketball hoop. The detached guesthouse features a living room, kitchenette, powder room, an upstairs bedroom with a 3/4 bath and a private balcony. Surrounded by lush greenery, this estate captures the essence of country living in one of the most desirable enclaves of Brentwood, just minutes from Sunset Boulevard.
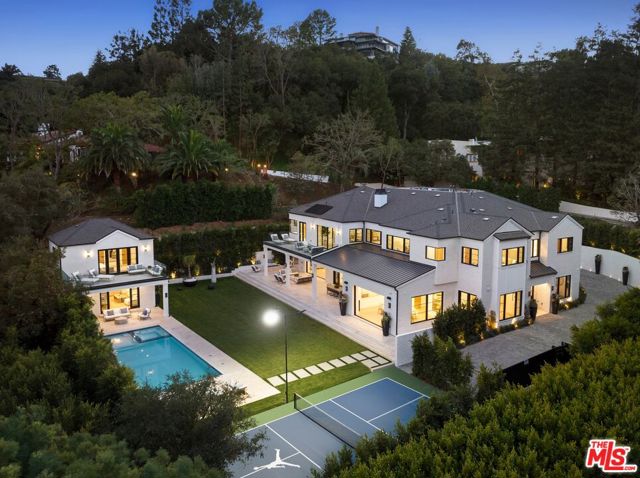
Los Angeles, CA 90049
11818
sqft12
Baths8
Beds Introducing FRAME, an architectural compound by AADS, sited on over 3.5 lush acres in lower Bel Air with 270-degree Ocean, City, and Getty views. Gated and private, a 250-foot driveway leads to an oversized motor court, revealing a dramatic Scandinavian-inspired gabled roofline and exterior with resort-like grounds. A procession of pepper trees forms a natural colonnade, creating a moment of transition. Inside, a soaring 30-foot atrium introduces volume, crowned by a custom concentric Bover chandelier. Double arches present a deliberate pause before leading to the sunken living room, where wood floors seamlessly meet a sculptural travertine fireplace with a discreet built-in motorized TV. The effect is one of intimacy within expansiveness, a rare and studied composition in a home of this scale. A custom planter brimming with ZZ flora acts as an organic partition and softens the division between inside and out, a subtle nod to the estate's biophilic design. The Molteni & C Dada kitchen, a triumph of Italian craftsmanship, features book-matched Calacatta marble, a PITT stovetop, double islands offset rather than stacked, breaking convention for a more sculptural form, and multiple seating areas. Beyond, a fully appointed chef's pantry awaits, a complement ideal for dinner parties and events. The bar area pairs travertine surfaces with open shelving framed by smoked ribbed mirrored glass, recessed walnut panels, and LED-lit shelving designed to reveal rather than display. Adjacent lies a temperature-controlled wine closet, a quiet ode to oenophiles, with space for 190 bottles to age gracefully. Upstairs, tranquility reigns. Each of the home's en-suite bedrooms was designed to experience a symphony of natural light and the surrounding landscaping. The primary suite, with its center-pivot windows and private balcony, feels like a gallery to the skyline. Dual bathrooms, clad in floor-to-ceiling travertine slabs, evoke the monolithic beauty of the Getty; their floating vanities, designed as seamless extensions, elevate everyday rituals into luxurious indulgences.The detached guest house, spanning over 3,400 square feet, is a dedicated wellness sanctuary. Two south-facing en-suite bedrooms capture uninterrupted sunlight, while private access leads to a glass-enclosed fitness pavilion with a gym, sauna, steam room, and massage suite, all opening to a wraparound terrace overlooking the storied Moraga vineyards. Outdoors, the landscape is composed with the same precision as the interiorsa travertine infinity pool extends toward the horizon, while a private tennis/basketball court, large grass lawn, BBQ, and fireplace complete the grounds. At the estate's edge, a 40-foot mahogany hangar garage door, engineered with a moment frame structure, creates a seamless, uninterrupted facade. FRAME, located at 879 Linda Flora Drive, offers an incomparable blend of thoughtful design, organic elements, and architectural innovation. Every detail has been meticulously composed, creating a legacy of design and aspiration in the hills of Bel Air.
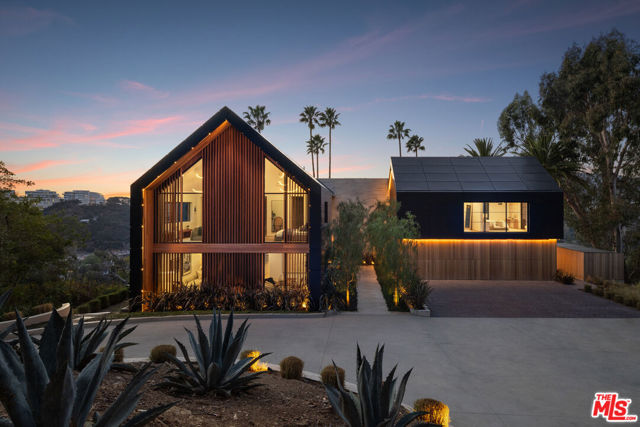
Page 0 of 0




