search properties
Form submitted successfully!
You are missing required fields.
Dynamic Error Description
There was an error processing this form.
Los Angeles, CA 90077
$19,995,000
4731
sqft7
Baths5
Beds Nestled in the prestigious enclave of Lower Bel Air, 101 Bel Air Road offers a rare opportunity to own a meticulously reimagined, one-story estate on nearly an acre of lush, flat land. With approximately 4,731 sq. ft. of beautifully designed living space in the main house, this private, gated residence offers a serene retreat with exceptional indoor-outdoor flow, perfect for both elegant entertaining and relaxed living. The expansive lot offers approx. 39,751 sq. ft. of idyllic gardens with thriving grapevines, various fruit trees, plentiful gardens, winding paths, and manicured lawns, all enhanced by tranquil fountains and peaceful water features. A large motor court with ample parking adds convenience to this private oasis, while covered and open patios surround the property, offering countless places to enjoy the beautiful Southern California weather. The heart of the home is the sophisticated formal living room with a striking fireplace, providing a welcoming ambiance that flows seamlessly into the formal dining room. A modern gourmet kitchen is a true chef's delight, featuring professional-grade appliances, a large eat-in island, and high ceilings with a skylight to invite the warmth of morning sunlight. The kitchen opens into a spacious family room with its own fireplace, making the space ideal for both intimate gatherings and lively entertainment. The luxurious primary suite is a sanctuary of its own, complete with a cozy fireplace, a custom walk-in closet, a spa-like bathroom with premium finishes, and an adjoining office. For added comfort and convenience, the estate includes a fully equipped gym. The main house also offers two additional family or guest bedroom suites and a powder room. Additional structures on this property include a detached guesthouse offering two bedrooms and two bathrooms, perfect for visitors or as private workspaces. Additionally, a detached media and billiard room provides an exceptional setting for movie nights or game days. Designed for ultimate privacy and enjoyment, the outdoor spaces feature a sparkling pool, a rejuvenating spa, and a firepitperfect for year-round relaxation or entertaining under the stars. There is also a custom-built dog run at the back of the property to protect your precious pets. Originally built in 1947, the home has been thoughtfully updated to offer modern amenities while retaining its timeless charm. A true gem in one of Los Angeles' most coveted neighborhoods, 101 Bel Air Road offers the perfect balance of luxury, privacy, and tranquility.

Beverly Hills, CA 90210
9694
sqft9
Baths5
Beds Located on one of Beverly Hills' most prestigious streets, this remarkable tennis estate perfectly blends Old Hollywood glamour with timeless architectural details. Designed in 1933 by world-renowned architect Paul Williams (eight years before redesigning the famed Beverly Hills Hotel), the craftsmanship of this English Country Revival home has been cherished and updated over the years while preserving its architectural provenance. Upon entry, custom millwork, leaded glass, wainscoting, and detailed paneling set the tone in the foyer and formal living room, leading seamlessly to the salon/office/bar and sunroom. Updated in 2010, the modern kitchen features everything a chef could dream of; clad in top appliances from Wolf and Sub-Zero and boasting a large center island. The kitchen is flanked by a den, pantry/butler's pantry, and a large formal dining room. The upper level, accessible via vaulted-beam staircase or elevator, houses four en-suite bedrooms, including the primary wing. This showcase suite, set under massive vaulted ceilings, boasts a fireplace, two large closets, two stately bathrooms, and a balcony. The additional upper bedroom suites, including a guest apartment suite with its own living room, kitchenette, and separate entrance, are all located on a separate wing and are all generously sized. On the lower level, find a 700+ bottle wine cellar, theater with new 4K projector, en-suite office with fireplace, and multiple storage rooms. The backyard may be one of the best in the city, offering a pool/spa, multiple lounge decks overlooking the lit tennis court, firepit, BBQ, grassy yard, gardens, and a new clubhouse/gym. Other amenities include an oversized 4-car garage with a large circular driveway, six-zone HVAC, robust security system, mature landscaping, and more. Old English charm, Hollywood Golden Age motifs, and coveted architecture immaculately combine to achieve true character. It is not often homes of this pedigree and architectural grandeur, especially those designed by Paul Williams, grace the market.
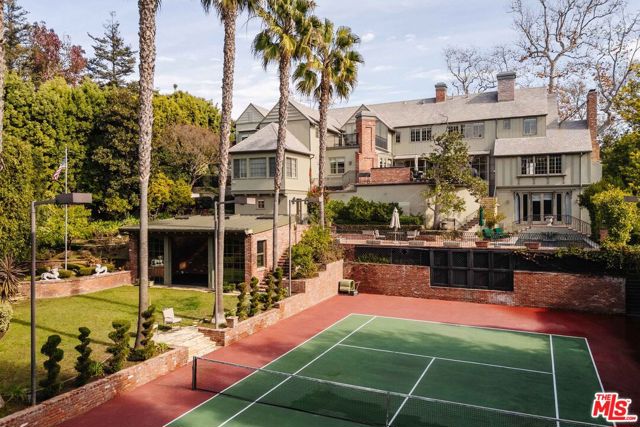
Los Angeles, CA 90069
9800
sqft7
Baths5
Beds Redefining excellence, Welcome to 1457 Blue Jay Way. Situated on one of the largest flat lots on 'Billionaire's Row' in the Bird Streets, the Blue Jay Regency exhibits a coveted combination of land, location and luxurious living at its finest. The property was originally designed by famed architect Bob Ray Offenhauser, known for his use of perfect symmetry and scale. It is this concept of scale and proportion that anchor the unfolding vistas and coveted Hollywood Regency features in this residence. Award-winning designers, The Garratt Group, have faithfully restored and artfully extended the property with meticulous attention to every detail. The home boasts soaring 14 foot ceilings with custom finishes and the finest, state-of-the-art amenities that showcase the unique architectural style. The home features formal living/family room with Nanawall sliding glass doors to a gorgeous yard with views and unbelievable space. Formal dining with walk out to the yard and complete privacy from every direction! Property amenities include Chef's kitchen with double appliances and Calcutta gold marble counters, reformatted family room off the kitchen for lounging with soaring city views of DTLA, Lower level features a flex space (5th bdrm) with En suite, built-ins and separate entrance perfect for music studio, nanny room or guest room. Lower level west wing features gym/yoga studio space, wet bar with ~500 bottle wine cellar, professionally curated screening room/theater with 14 person capacity, and spa retreat with steam room, dry sauna and hot tub with jets. The home features an undeniably rare rooftop garden with over 80 fruit trees, 2 vegetable gardens, strawberry patch, passionfruit arbor herb garden and all underplanted with Rosemary and sophisticated irrigation system! You have never seen anything like this! Located just minutes from the Sunset Strip, enjoy the close by upscale restaurants and nightlife such as the Boa Steakhouse, Bird Streets Club, Soho House, Pendry & Edition Hotel, Sunset Tower Bar and the city of Beverly Hills just moments away. This ultra rare property comes with all of the greatest modern living features and aesthetics a home of this caliber has to offer! Don't miss this incredible property offering, you have not seen anything like this!
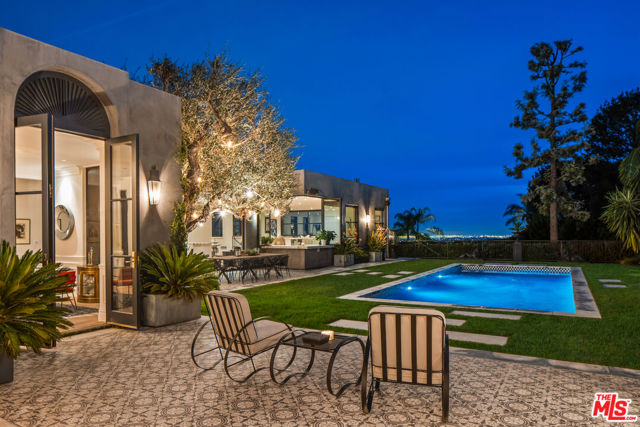
Los Angeles, CA 90004
10179
sqft12
Baths8
Beds Introducing the Howard Hughes Estate, an iconic Spanish Revival masterpiece nestled along the 8th green of Wilshire Country Club. Situated on the prestigious South Muirfield Road in Hancock Park, this architectural gem is steeped in history and adorned with timeless elegance. Originally envisioned by renowned architect Roland E. Coate for socialite Eva K. Fudger, this estate later became the residence of legendary billionaire, movie mogul, and aviator Howard Hughes. Spanning 10,179 square feet, this residence seamlessly blends classic charm with contemporary luxury living. Every detail of this captivating property has been carefully considered, from luxurious finishes to tasteful accents throughout. As you enter through the gated driveway, you're greeted by a grand motor court leading to a spacious 3-car garage and workshop. The chef's kitchen features polished brass countertops and a magnificent 24-foot island, flowing into a voluminous family room adorned with floor-to-ceiling bookshelves and separate bar. The primary bedroom offers breathtaking views of the iconic Hollywood Sign and the sprawling fairways of Wilshire Country Club, enveloping you in old Hollywood glamour. With seven other beautifully appointed bedrooms, each offering its own unique blend of comfort and style, this estate provides ample space for relaxation and rejuvenation. An enchanting cobblestone courtyard with an outdoor fireplace serves as a tranquil retreat for both intimate relaxation or entertaining a hundred guests. Step outside to the expansive backyard, an entertainer's paradise complete with multiple lounge areas, a catering kitchen complete with a custom-built stone pizza oven, and a sparkling swimming pool with separate spa. Additional highlights include an intimate screening room, a 2,500-bottle wine vault, and a guest residence with a full kitchen and bath. Surrounded by meticulously landscaped grounds offering lush greenery and panoramic views of the Hollywood Hills, this estate holds a coveted place on the National Register of Historic Places and is designated as Los Angeles Historic Cultural Monument #1123. Don't miss this unparalleled opportunity to own a piece of Los Angeles history.
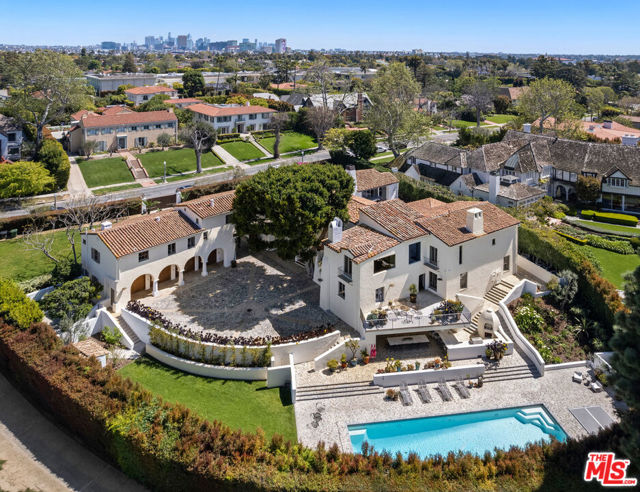
Beverly Hills, CA 90210
11446
sqft10
Baths7
Beds For a limited 60-day window, the seller's situation has led to a substantial price reduction on this property. This creates a unique opportunity for committed buyers to acquire a remarkable estate at an exceptional value.Brand New Construction. Luxuriously Designed Mediterranean Villa, flat lot situated on over 15,500 square feet on one of the most prestigious streets in the Beverly Hills flats on 700 block. Fully Automated Smart System House. PRO Audio system. 11,446 square feet. (1063 m2) with soaring high ceilings. Open floor plan with Floor-to-ceiling Windsor clad-glass doors.1,900 square feet. (177 m2) Master bedroom with separate sitting room and Hidden-Room plus a huge balcony, Fanacini book-matched slabs with two walking closets. a stunning circular driveway crafted with Italian Marble stone. The gourmet Kitchen is equipped with high-end Sub Zero/Wolf appliances with an adjacent breakfast room. 7 bedrooms, all ensuite. MSI Marble Driveway. Furnished & designed entirely by Restoration Hardware, to be sold separately. Built by VZ construction Co. Shown only to prequalified buyers.
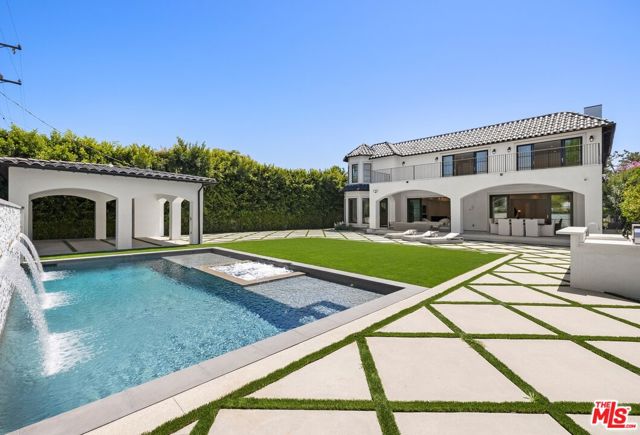
Los Angeles, CA 90049
8970
sqft8
Baths6
Beds Tucked away behind privacy gates beneath towering, leafy trees in prime Brentwood, this Country French estate promises a serene lifestyle of comfort and elegance set on over half an acre. A lengthy brick-lined driveway leads through a sprawling grassy lawn and into the expansive motor court, complete with parking for numerous vehicles in an enchanting courtyard-like setting. Inside, guests are greeted by a spiral staircase and beautiful chandelier in the foyer. Soft whites and natural woods give the light-filled living room its inviting appeal, highlighted by exposed beams, paned windows, classic mantel, and French doors. The adjacent library with fireplace and built-in shelving is the perfect place for work, study, or quiet reading. A newly updated gourmand's country kitchen is appointed with top-of-the-line appliances including three Gaggenau ovens, Sub-Zero refrigerator, and Miele dishwasher. There is also a butler's pantry with walk-in storeroom and adjacent breakfast area which comfortably seats eight. The formal dining room, with walk-in temperature-controlled wine room, includes a custom buffet and is ideal for dinner parties and family gatherings. In the family room, discover a versatile 210-inch Crestron-controlled Planar LED system, folding glass doors to the outside, coffered ceilings, and wet bar with wine refrigerator and ice maker. Upstairs, the lavish primary suite offers a sitting room with fireplace and private balcony access, dual walk-in closets, linen closet, and a spa-inspired bathroom with two separate vanities and toilet rooms, double shower, and jetted tub. The upgraded and expanded pool house serves as a luxurious guest retreat with a living room, bedroom, gym, bathroom, and sizable office/screening room with a large TV and private balcony overlooking the peaceful rear grounds. The reimagined, resort-style backyard is an entertainer's dream, complete with outdoor kitchen, living, and dining rooms, a grassy yard, a shimmering pool with waterfalls, separate spa, and dog run. Additional home features include updated state-of-the-art security systems, walk-in attic space, and three-car garage with built-ins and storage closet. Enjoy close proximity to Brentwood's world-class dining and eateries, shopping, hiking trails, country clubs, freeways, and important cultural landmarks plus all the Westside offers. Welcome!
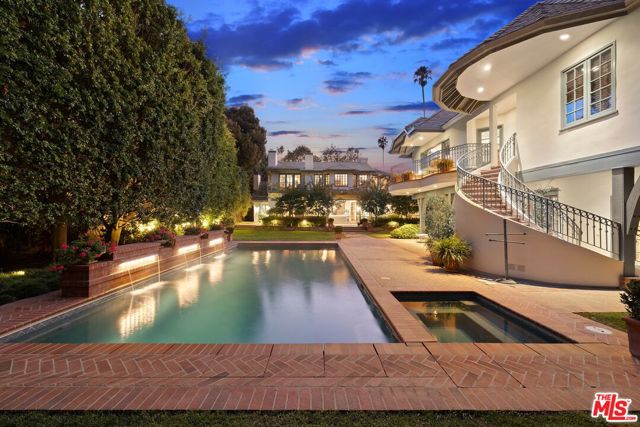
Pacific Palisades, CA 90272
7713
sqft7
Baths5
Beds This stunning California Mediterranean residence, nestled in the sought-after street of the Pacific Palisades' Riviera neighborhood, presents a rare opportunity to own one of the Westside's most exquisite properties. Crafted by acclaimed architect Thomas Proctor, this timeless home boasts meticulous attention to detail in its finishes, windows, arches, wrought iron gates, fireplaces, and more, appealing to the most discerning of buyers. Embracing the allure of Mediterranean-style architecture bathed in sunlight, it seamlessly blends Californian sensibilities with balconies, patios, porticos, and a captivating loggia that offers sweeping panoramic vistas across the canyon to the mountains. The outdoor living area, featuring a limestone fireplace and heated floors, becomes a haven for enjoying breathtaking sunsets. A splendid vaulted gallery leads to a grand living room on one side and an elegant dining room on the other. A walnut-paneled circular office/library stands as a private retreat, connected to the entry courtyard. At the heart of the home lies a den/family room with a limestone fireplace, complemented by arched doors opening to the loggia, yard, or kitchen. The breakfast area, adorned with a raised fireplace, and a spacious kitchen, equipped with a central island, cater to culinary needs with grace. Upstairs, the primary suite, accompanied by two walk-in closets and a spa-like bath, shares in the serene, breathtaking views. Additionally, three generously sized ensuite bedrooms and a gym occupy the upper level, while an extra bedroom resides downstairs. The residence boasts four zones of HVAC, a three-car garage, an outdoor shower, and a wine cellar, ensuring both luxury and practicality.
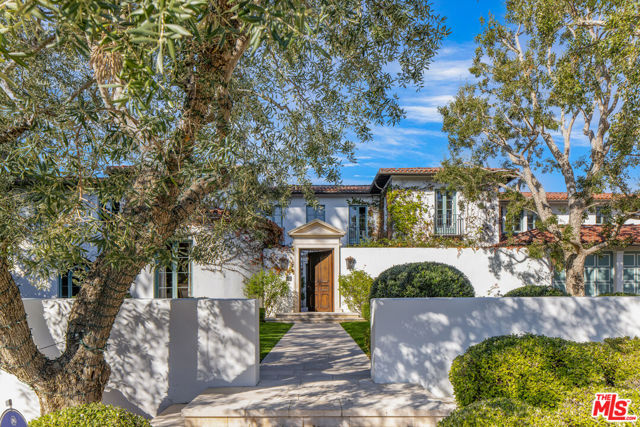
Laguna Beach, CA 92651
1874
sqft2
Baths2
Beds An unparalleled opportunity to acquire a perfectly positioned, front-row residence within the coveted enclave of Emerald Bay. A location mere yards from the edge of the Pacific Ocean allows the sound of the waves and the movement of sea air to permeate every part of the property. This tranquil, light-filled home, a haven for its current owners for decades, now offers a blank canvas for those seeking to realize their dream of coastal living. The main living area capitalizes on the beach and ocean views, with oversized windows framing the breathtaking vistas beyond. Brimming with midcentury modern charm, the living room features a full-height brick mantle fireplace, vaulted ceilings, and built-in details. Multiple access points to the backyard invite the outside in, with lush, mature landscaping creating a sense of privacy. A kitchen with a breakfast nook, two ample bedrooms, and two bathrooms complete the single-level floor plan. Much more than just a neighborhood, the community of Emerald Bay is revered for its exclusive amenities: a residents-only beach, green spaces, sports courts, a lap pool, and a year-round events calendar—all within the easily accessible North Laguna Beach location.
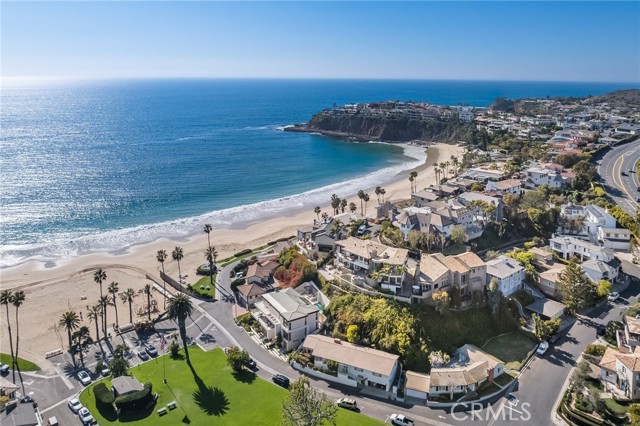
Newport Beach, CA 92660
6601
sqft7
Baths5
Beds Showcasing approximately 148 feet of prime bay frontage from its exceptional end-of-cul-de-sac location in Newport Beach’s prestigious Dover Shores, this extravagant custom estate elevates waterfront living. A private dock that can accommodate multiple vessels is one of the countless luxurious that are revealed at the European-style villa, which is set behind gates and hosts five en suite bedrooms and six-and-one-half baths. Approximately 6,601 square feet, the opulent residence impresses upon arrival with an open-concept main level that frames views through extensive walls of telescoping glass doors, bringing bay, marina and city-light views into living areas of genuine distinction. The living, dining, and family rooms open directly to a massive waterfront terrace with a resort-caliber pool and spa, open-air fireplace, and an outdoor kitchen with grill and bar. Bay views continue in the kitchen, which hosts an island with waterfall edges, a pass-thru to the terrace, solid stone sink, walk-in pantry, Miele coffee station, wine fridge, and a gorgeous Lacanche range with pot filler. Three bedrooms and an office are located on this level, which also features a two-vehicle garage with two lifts accommodating up to four vehicles. An elegant circular staircase leads to the second level, where a rotunda opens to a romantic Juliet balcony overlooking the entry courtyard. A plush theater with enormous screen and wet bar, a fireplace-warmed office, and an exercise room join a secondary suite upstairs. The primary suite reveals an entrance with two hand-carved doors and a cross-loin ceiling, and a vaulted ceiling soars over the bedroom. Enjoy a fireplace, deck with panoramic bay and city views, two boutique-inspired walk-in closets, a solid stone freestanding tub, oversized multi-head steam shower, sit-down vanity and two sinks overlooking the bay. Additional highlights include lighting and alarm systems, custom shades, and built-in audio. Your desirable address in Dover Shores places you merely moments from community parks, Back Bay trails and the Newport Aquatic Center. Westcliff Plaza, Fashion Island, and miles of beaches are minutes from home, and a variety of award-winning public and private schools serve all grade levels. Rarely available, this extraordinary estate offers the unparalleled waterfront lifestyle you’ve been seeking.
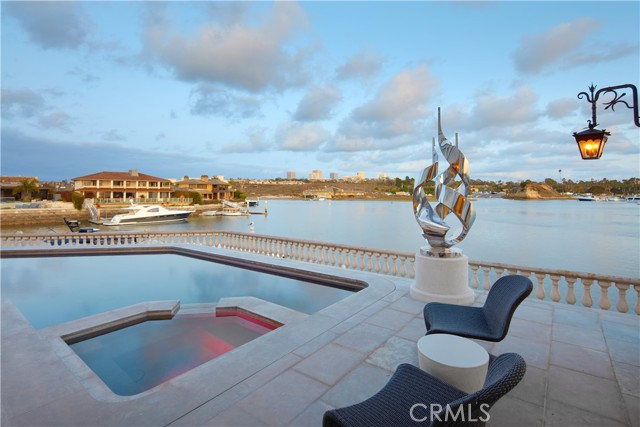
Page 0 of 0




