search properties
Form submitted successfully!
You are missing required fields.
Dynamic Error Description
There was an error processing this form.
Newport Coast, CA 92657
$19,800,000
10310
sqft9
Baths6
Beds Located within the exclusive custom home community of Pelican Crest, this magnificent estate offers the pinnacle of luxury living, blending modern style with timeless elegance. Spanning over 10,300 sq. ft. and featuring a flowing open floor plan, the home is enhanced by soaring two-story ceilings and seamless white French limestone flooring. An impressive entry hall welcomes you with grand double glass iron doors and a sweeping floating staircase, serving as a central hub that connects to spaces designed for lavish entertaining. The formal dining room boasts floor-to-ceiling windows, while the chic gourmet chef’s kitchen is equipped with top-of-the-line Viking and Miele appliances. The family room invites warmth and connection, featuring an onyx fireplace and wet bar, and opens through three sets of French doors to the spacious backyard, ideal for indoor-outdoor living. A convenient main-level bedroom suite adds to the home's allure. The lower level spares no detail, offering a private gym, sauna, stunning wine cellar, and a state-of-the-art home theater. Upstairs, discover an extravagant master retreat complemented by a luxurious spa-like bathroom featuring his and her showers, and other three bedrooms each feature their own ensuite bathrooms. The resort-style backyard provides an idyllic setting for grand gatherings, featuring a vanishing infinity-edge pool, spa, fire pits, and a built-in BBQ, all framed by breathtaking canyon and peek-a-boo ocean views. The property sits on a generous lot that enhances privacy and tranquility. Living in the guard-gated Pelican Crest community provides access to world-class amenities, including fine dining and shopping at Fashion Island, nearby golf at Pelican Hill Resort, and easy access to Newport Coast's pristine beaches and John Wayne Airport. This estate truly exemplifies refined living at its finest!
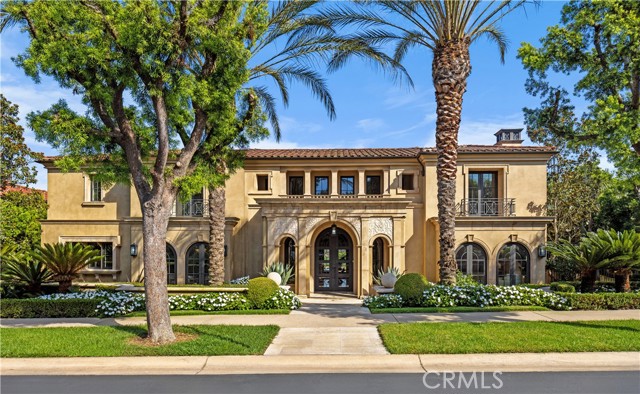
Malibu, CA 90265
3553
sqft6
Baths4
Beds Step through the sleek glass and metal front door into a foyer where rich wood floors set the stage for elegance. A full-length mirror to the right reflects natural light, while straight ahead, breathtaking panoramic ocean views immediately capture attention. Just off to the right, is a powder room featuring stone tile floors, a stone vanity, a sink, and a shower stall with double showerheads.Adjacent to the powder room, a door opens to the office, where high ceilings, recessed lighting, and wood floors create a distinguished workspace. Ocean views enhance the setting, seamlessly blending into the living room. Equipped with a Crestron system, the living space is a masterpiece, boasting floor-to-ceiling views of the coastline. Automatic shades provide effortless comfort, while a striking stone fireplace with a matching hearth anchors the room. A full-length deck extends beyond, offering the perfect spot to take in the ocean breeze.The dining area flows effortlessly from the living space, featuring custom cabinetry and a hidden bar with extensive storage, a mini wine fridge, and an additional mini refrigerator. The open-concept design leads into the gourmet kitchen, where sliding glass doors invite natural light. Stone countertops complement dual sinks, a water filtration system, and a sliding window framing the ocean. Premium appliances include a Miele dishwasher, KitchenAid refrigerator and freezer, KitchenAid microwave, and a stone-clad island with a KitchenAid oven and Wolf electric range.A discreet door leads to the spacious garage, offering double-car parking, built-in KitchenAid appliances, and ample storage. A Generac generator and an alarm system provide additional convenience and security. Downstairs, the hallway features French doors to a laundry closet, an additional stacked washer and dryer, and a storage and service room lined with built-ins, including a EuroCave wine fridge.The first bedroom on this level features wood floors, French doors to a closet, and sliding glass doors opening to an oceanfront deck. Its en-suite bathroom boasts stone tile flooring, a vanity, and a steam shower. Further down the hall, a staircase leads to a basement area perfect for a playroom or home theater, complete with built-ins, a cozy living space, and an en-suite bathroom.In the opposite direction, another bedroom mirrors the same oceanfront charm, featuring wood floors, sliding glass doors to the deck, and an en-suite bathroom with a vanity and shower-over-tub combination. A third bedroom, equally captivating, showcases floor-to-ceiling ocean views, a shared balcony, and a large closet, with an en-suite bath featuring stone finishes and another shower-over-tub setup.A fully equipped gym with floor-to-ceiling mirrors and gym flooring provides a private fitness space. At the end of the hall, a door leads directly to the beach steps. Returning to the main level and ascending another staircase, the primary suite awaitsa sanctuary of luxury. Stone tile flooring extends throughout, with ocean views as the focal point. The bedroom features a grand fireplace, high ceilings with recessed lighting, and an integrated sound system. A ceiling-mounted television ensures uninterrupted views, while sliding glass doors open to a full-width oceanfront deck, offering an outdoor dining area, a cozy lounge with a fire pit, and a retractable roof.The primary bathroom is a private retreat, complete with stone finishes, double vanities, and a deep soaking tub with jets, positioned to capture sweeping ocean views. Sliding glass windows open directly to the deck. The spacious shower stall offers dual showerheads and steam functionality, while a private water closet adds an extra touch of exclusivity. A large closet with custom built-ins is secured with a keypad lock, providing privacy and security.This estate blends architectural brilliance with natural beauty, offering the finest coastal living experience.
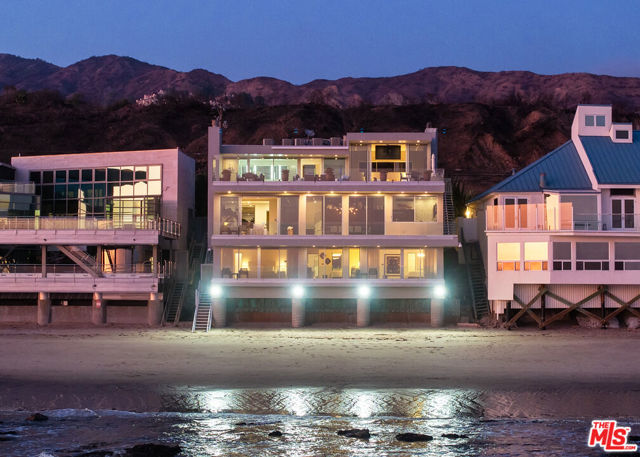
Los Angeles, CA 90049
10954
sqft9
Baths5
Beds Nestled on two private acres in Brentwood, this celebrity tennis court estate is a magical sanctuary. It retains the classic charm and integrity of a California ranch home while offering large rooms and a contemporary interior adorned with striking beamed ceilings, six fireplaces, polished brick and hardwood floors - all bathed in natural light. French doors encircle the spacious patio creating a seamless connection to the outdoors. The gorgeous custom art deco theater evokes the iconic movie palaces of Hollywood, with popcorn concession room, mohair fabric walls, and burl wood columns. The owner's suite is a restful haven featuring a private balcony that overlooks the sprawling grounds: lush green gardens, lighted North South tennis court, gazebo, waterfall pool and spa, pool/guest house with wet bar, infrared sauna, steam room. Fabulous large gym or guest suite as well. A meandering path leads to the treetop yoga and meditation platform. This tranquil oasis is unlike any other in Los Angeles and must be experienced in person to be fully appreciated. Set behind more than 280' of hedged frontage and situated on more than two serene acres, this versatile property offers endless enjoyment, possibilities, and opportunities.

Carmel, CA 93923
7832
sqft5
Baths5
Beds Contemporary Carmel estate: renovated and reimagined from the ground up. This 2 +/- acre coastline retreat is located in the exclusive Victorine Ranch gated community. Boasting 6,968 +/- square feet, the ultra-modern primary residence showcases panoramic ocean views across two floors. Exquisite attention to detail throughout, offering a gourmet kitchen, elegant & bright living spaces with soaring ceilings, a theater room, and more. Features include multi-zone radiant heating, smart home controls (Lutron & Alexa) for lighting, shades, doors, and windows, a heated jacuzzi and spa with infinity pond, and more. Newly constructed guest residence [ADU permit approval in process] (864 +/- SF) above garage. Surrounded by coastal landscape and overlooking the captivating Big Sur Coastline, this exceptional modern estate is one offering both total privacy, tranquility and state-of-the-art amenities. Moments from Carmel yet a world apart.
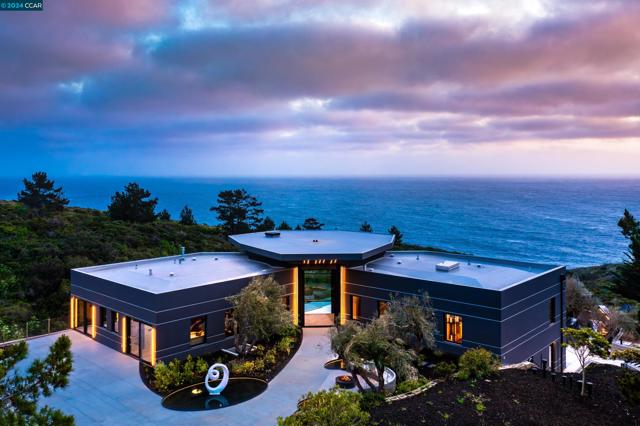
Beverly Hills, CA 90210
6083
sqft8
Baths5
Beds Perched in the exclusive Trousdale Estates of Beverly Hills, this iconic residence, originally designed by legendary architect Wallace Neff in 1956 for comedy great Groucho Marx, is a masterpiece of mid-century sophistication with modern enhancements. Behind private gates and lush hedges, a grand motor court welcomes you with space for over 10 cars, leading to a spacious three-car garage. A striking blend of Neff's signature horizontal lines, curved forms, and expansive glass walls defines the home's timeless exterior. Inside, terrazzo and walnut flooring set the stage for a refined yet inviting ambiance, while soaring ceilings create an open, airy feel throughout. At the heart of the estate, a state-of-the-art chef's kitchen, complete with an oversized island, flows effortlessly into a sunlit family room, where curved walls frame breathtaking city and ocean vistas. A sophisticated office, library, or home theater, wrapped in rich walnut paneling, provides a secluded retreat for work or entertainment. Set on an expansive 32,300 sq ft lot, the outdoor spaces are nothing short of spectacular. A heated pool and spa invite relaxation, while the tiled patio and fire pit offer the perfect setting for alfresco dining under the stars. Towering palm and lemon trees provide a lush backdrop, and a versatile sports court is ready for pickleball, basketball, or endless outdoor fun. A rare opportunity to own a true architectural gem in one of Beverly Hills' most sought-after enclaves.
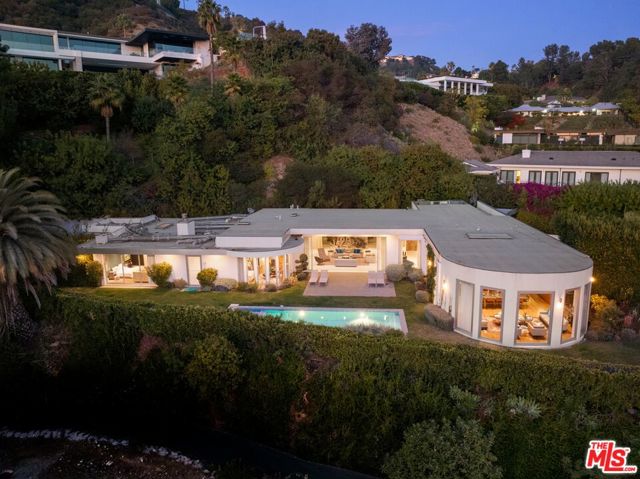
Los Angeles, CA 90069
10350
sqft9
Baths6
Beds This stunning new construction residence is a masterpiece of luxury and design, featuring an impressive array of amenities crafted for both relaxation and entertainment. Step inside to a chef's kitchen with custom marble countertops, Miele appliances, and Italian-made Pedini cabinetry, flowing into living spaces framed by a unique custom-curved staircase, elegant wood paneling, and a living garden wall. A dedicated wellness center includes a cedar wood dry sauna and marble steam room, while a private movie theater offers in-home cinematic experiences. Natural light pours in from an architecturally designed central skylight, highlighting the open layout and custom glass front pivot door. The expansive rooftop deck, complete with an exterior fire pit and outdoor kitchen, along with a large pool, jacuzzi, and spacious backyard lawn, provides a resort-like atmosphere for outdoor living. Additional features like a convenient elevator, spacious 4-car garage, and beautifully landscaped surroundings complete this unparalleled new construction residence, designed to elevate modern luxury living.
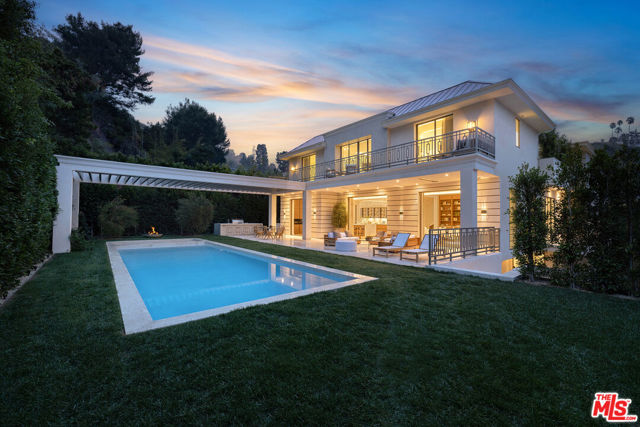
Lafayette, CA 94549
11370
sqft9
Baths5
Beds Happy Valley is the best neighborhood in Lafayette; Rose Lane is the best street in Happy Valley; and this is the best home on Rose Lane. Privacy and seclusion are the estate’s hallmarks. Fenced hillsides and mature oaks surround the home, offering unparalleled privacy. The home was custom-built in 2020 to the owner’s exacting specifications. Residents can leave the grounds and in minutes access Lafayette’s amenities and the best of the Bay Area. But, upon returning, the hustle and bustle are left behind, replaced by the estate’s serenity. The home features 5 bedrooms, all with en-suite baths; an exquisite kitchen; a massive refrigerated wine cellar; a living room under 20-foot ceilings; multiple dining, family and gathering areas; 2 laundry rooms; central vacuuming; and an elite security system. Two full-sized offices make work from home easy. Both inside and outside, the home provides venues for anyone’s recreation of choice: a swimming pool, putting green, elevated chipping tee; bocce court; sport court; multiple firepits; and a hillside water feature. The home inside offers still more spaces for play/entertainment: a golf simulator room, billiard table, card/games alcove, and fully equipped gym.
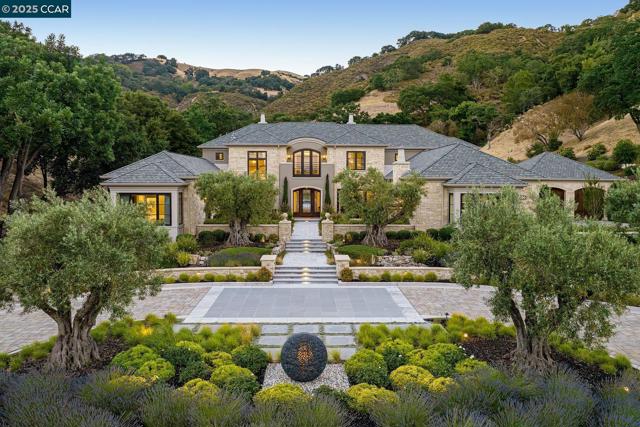
Los Angeles, CA 90049
6857
sqft6
Baths5
Beds Gated Tennis Court Estate in Prestigious Lower Mandeville Canyon! Situated on a private, gated cul-de-sac, this exceptional N/S tennis court estate offers an unparalleled blend of luxury and livability. Thoughtfully curated with every imaginable amenity, it seamlessly combines innovative space planning with an intuitive, user-friendly design, creating a home that is both elegant and effortlessly functional. Set on over 26,000 square feet of level grounds, every detail has been thoughtfully reimagined to offer an unparalleled living experience. A true sanctuary, this estate seamlessly blends privacy, grandeur, and the coveted Westside lifestyle. Beyond the secure gates, a sweeping motor court reveals a striking facade that beautifully contrasts with the bright, timeless interiors. Inside, light and elegance abound at every turn. Enter to a dramatic double-height foyer that opens to the grand yet intimate family room, an inviting space ideal for both relaxation and entertaining. Continue to the expansive formal living room like no other, where soaring ceilings and grand scale meet elegant French doors, illuminating the space with natural light, and allow for effortless indoor-outdoor living. The Windsor Smith kitchen serves as the heart of the home, enhancing its livable luxury with endless amenities including state-of-the-art appliances, abundant storage, and a wine fridge, just to name a few. Opening seamlessly to the outdoor space, the kitchen creates the perfect setting for sharing meals with family and friends or entertaining in style. The open, yet thoughtfully defined floor plan, fosters a fluid transition from the kitchen to the oversized dining room, creating a stunning backdrop for unforgettable meals and elevated gatherings. Upstairs, the primary suite awaits, offering ultimate privacy and comfort. With a fireplace, built-in window seats, his and her bathrooms and expansive walk-in closets, this sanctuary provides a tranquil space to unwind and rejuvenate. Additional bedrooms, a dedicated laundry room, and a recreation room with a wet bar complete the upper level for ultimate convenience and ease. The exclusive outdoor oasis, enveloped by lush greenery, presents a rare and intimate environment, featuring a professional north-south facing tennis court, a refreshing pool, spa, and a picturesque garden. Additional amenities include a pavilion with outdoor theater, bar and grill, along with multiple areas for alfresco dining, creating a truly captivating environment to unwind or entertain. Renowned for its tranquil atmosphere and exclusivity, Mandeville Canyon draws those who desire privacy without compromising on city conveniences. Just moments from the Westside's top-rated schools, dining, shopping and entertainment, 1652 Mandeville Canyon Rd unveils a truly rare opportunity to indulge in the pinnacle of Westside living - one you won't want to miss.

Rancho Cucamonga, CA 91739
0
sqft0
Baths0
Beds * To Be Sold with Business Sale* Listing # IG23157314. Zoned Industrial. Property Includes Warehouse, Office and Storage Area's. Fenced and Paved. First time and one of the bigger companies in the industry is finally on the market. Add to your portfolio or position yourself in the market (southern California) as one of the bigger companies in this industry overnight!! Trucking transportation of aggregates (rock & sand) in southern California has been in operation since 2001 with the same owner. The business comes with 150 trucks and 250 trailers along with seasoned drivers and staff. The business has a diverse set of multiple customers and has established long-lasting service relationships with many of the same customers from inception. Business brings a unique platform where drivers can work as an employee or purchase their truck while the company provides a brokering service to them for continued work as an option. The caliber of this business stands on its own as the competition does not have the resources and manpower like this business. The industry has been and continues to be in growth mode due to the lack of housing in Southern California along with public works (streets, freeways, etc.) opportunities. The owner would also like to sale the real estate separately as it provides the space for all the trucks and equipment if needed. Real estate is located centrally to many of the customer accounts. All the hard work has been done and ready to be taken to the next level.
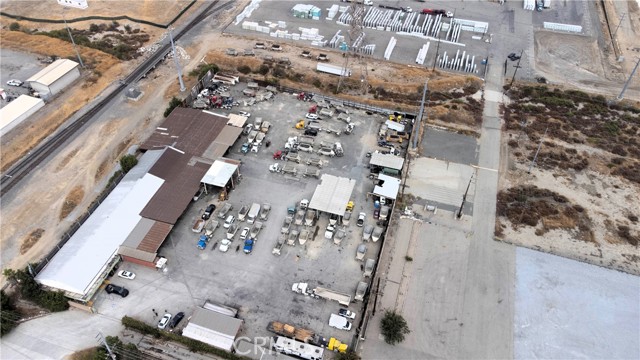
Page 0 of 0




