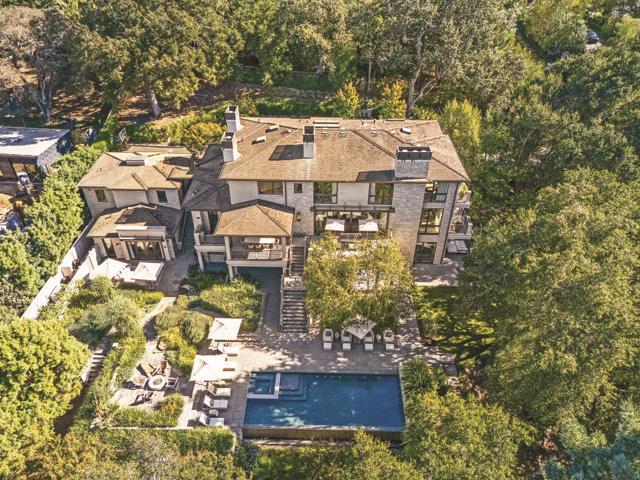search properties
Form submitted successfully!
You are missing required fields.
Dynamic Error Description
There was an error processing this form.
Irwindale, CA 91706
0
sqft0
Baths0
Beds Location! Location! Excellent location! High visibility and heavy traffic with heavy traffic right beside 605 FREEWAY! Move-in READY, Great opportunity for wholesaler /distributor for Owner user or investment.4800 & 4850rivergrade Rd, Irwindale, CA 91706 are Two buildings on Three Parcels! 4800 (43,465 sqft )& 4850 (6000 sqft ) . This ±49,465 square foot industrial Building sits on ±. 119,354 square feet of land (2.77 Acres). Cross strees 4875 (6000 sqft) & 4825 (8000sqft) also for sale. Excellent Location! Zoned IRM2 for warehousing & Manufacturing. Immediate access to 605 Freeway.Very easy access to FI- 10 Freeway, Freeway #210, and #60. Rear opportunity in Irwindale area, Don't miss it! 1. 4800 building: 43,209 SF includes warehouse, office & showrooms, 25-29' high in the warehouse. Vacant property, Perfect for an owner-user or investment property. The building can be divided into 23,000SF and 20,000SF, Ample parking with a gated yard of 1.94 acres. 2. 4850 building: 6,000SF warehouses with a gated yard of 0.83 acres. The lease shall expire on 10/31/2023, The Rent is below the market rate. Perfect for an owner-user or investment property. 3. Potentially up to Six (6) high docks are planned in process of City's approval
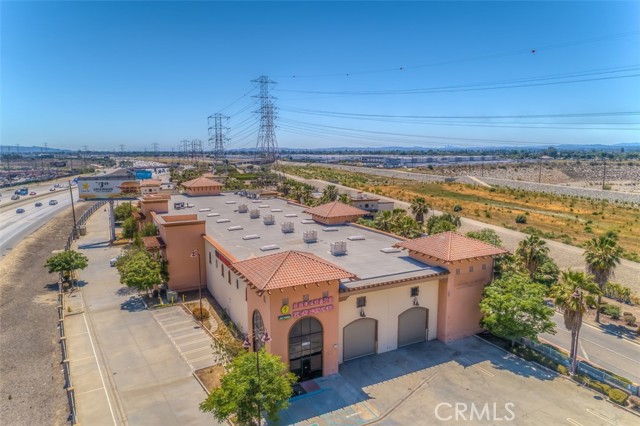
Gilroy, CA 95020
0
sqft0
Baths0
Beds Explore a prime commercial/industrial development opportunity at 275 Bolsa Road, Gilroy, CA 95020. Spanning approximately 82.13 acres within Gilroys city limits, this property is zoned CM Commercial Industrial District. This zoning allows versatile options for both commercial and industrial uses. Enjoy convenient access from Highway 101 via the Monterey Road Exit, coupled with excellent visibility from the highway. This property presents an ideal canvas for commercial/industrial growth and investment in Gilroys dynamic economic landscape.
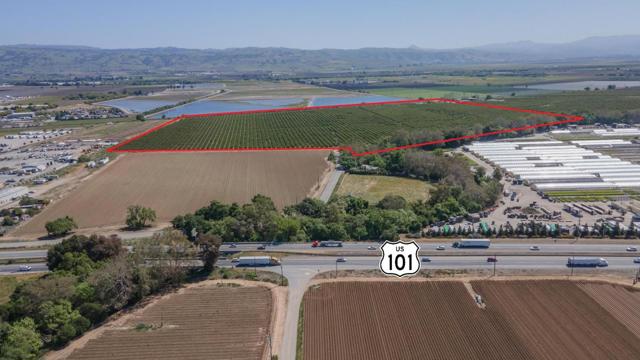
Hermosa Beach, CA 90254
3947
sqft7
Baths5
Beds Introducing an exceptional oceanfront residence that redefines luxury beach living with unparalleled privacy on the North Hermosa Beach Strand. This turnkey luxury, furnished home, crafted by Matt Morris Development with designs by John Starr and Joe Lucas, offers a unique respite from the typical oceanfront property. The ultra-high-end furnishings complete this strikingly designed house, ready to welcome you with both style and comfort. This is no ordinary Strand home. Every inch whispers elegance, from the hand-applied plaster walls and Waterworks plumbing fixtures to the dramatic steel-framed doorways and windows. It's a testament to craftsmanship, where timeless materials meet a meticulously curated design. The heart of the home features a stunning travertine fireplace and floor-to-ceiling windows that frame breathtaking ocean vistas, ensuring a picturesque backdrop from dawn to dusk. Culinary enthusiasts will adore the gourmet kitchen, boasting bleached oak cabinetry complemented by a sophisticated grey-and-white herringbone backsplash. It’s an inviting hub of creativity and gathering, seamlessly blending elegance with functionality. For those who seek an indoor retreat that mirrors the tranquility of the beach, the beach room unfolds as a cozy haven featuring a pool table, stylish bar, and an expertly designed wine cellar. The beach room opens up to the sunken patio offering privacy from the Strand. Also, on this level, you will find the secluded office and a fun bunk room with walls clad with wood and brass ladders. The primary suite, located on the third level, is the perfect space for rest and relaxation, with its own patio and stunning views. The other three ensuite bedrooms are on this level. Each room is decorated with a bolder flair, great style, and individual personality. Entertaining is a breeze, especially on the rooftop deck equipped with a built-in barbecue, ice machine, refrigerator, and hot tub—ideal for enjoying serene sunsets. Perfectly situated on the north Hermosa Beach Strand, this residence invites you to live the quintessential coastal lifestyle. This home isn't just a place to live—it's a statement of living well. Come and see why it's not just another beachfront property; it's a beachfront sanctuary.
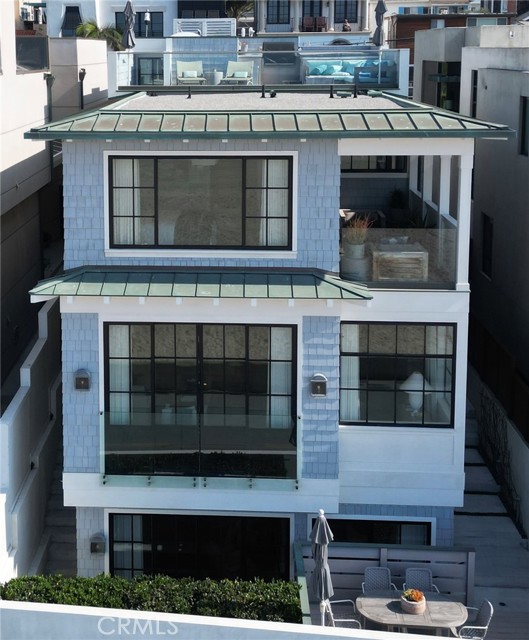
Hermosa Beach, CA 90254
5250
sqft7
Baths6
Beds PURCHASE OR LONGTERM RENTAL OPPORTUNITY - Welcome to 3124 The Strand, a distinguished architectural masterpiece located on the coveted North Hermosa Strand at the “Foot of Longfellow”. Situated midway between the Iconic Hermosa & Manhattan Beach Piers, this Luxury 6-bedroom, 7-bath home was crafted w/meticulous attention to detail by Marmol Radziner, JJHomesMB, TimClarke Design & FritzMarohn GC. 3124 The Strand blends modern design & sophistication w/a hint of balinese style, Mid-Century furnishings & eclectic charm. As you step through the 11ft mahogany entry pivot door, you ease into a world of high design, warmth, style & soul. The Foyer features a soaring 25ft, 4-story Stair Tower wrapped w/hand chiseled stone & floating exposed steel staircase that sets the tone for the impeccable craftsmanship within. The open-design floorplan features warm walnut plank & polished concrete flooring that seamlessly connect the Great Room, Dining Room, Study, Kitchen & elevated outdoor Beach Patio overlooking the ocean horizon. Entertain w/ease by sliding open the floor-to-ceiling bi-fold doors to enjoy coastal breezes, dolphins playing in the waves & the ultimate indoor/outdoor beach lifestyle. The Gourmet Kitchen is a chef’s dream w/custom walnut cabinetry, Wolfe/Subzero appliances, dual Miele dishwashers, Subzero Kegerators & stunning quartz waterfall countertop. Descend to the LAST APPROVED BASEMENT allowed on the HB Strand w/12ft ceilings to enjoy the large speakeasy-style bar w/ dual glass wine closets, Media Room, custom mid-century billiards table & marble game table area that await. Workout in the Gym or convert it to a 6th bedroom! The Primary offers a private sanctuary w/oceanfront wrap-around balcony, a spa-like ensuite bathroom w/soaking tub & steam shower. Host guests at your Four Season’s style retreat in the connected Studio Apartment/5th bedroom designed w/built-in Queen bunks, a triple-sized steam shower, kitchenette, washer/dryer & separate beach access. Ascend to the Rooftop Deck w/unobstructed views for a jacuzzi, ice bath, or cook in the custom outdoor kitchen w/television & fireplace. Other features of this outstanding generational opportunity include radiant heat/AC throughout, ECS Camera Security Systems, SAVANT Smartphone APP controls Lutron lighting, shades, music, fireplaces/motorized windows, heating, Loewen windows/sliders. You don't have to fly around the world to find soul replenishing experiences, live it every day at 3124 The Strand!
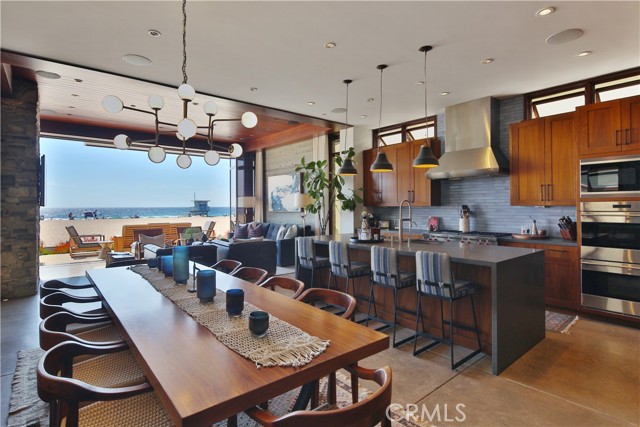
Corona del Mar, CA 92625
5325
sqft6
Baths4
Beds Commanding attention from its prominent corner homesite, this custom Tuscan-inspired estate reflects the talents of Oatman Architects, Ziccardi Designs, and Corbin Reeves Construction, and is among the finest on Corona del Mar’s prestigious Ocean Boulevard. Unobstructed ocean, Catalina Island, sunset and Newport Harbor channel views stretch 180º from the elevated entry terrace clad in stone and featuring ample room for outdoor dining and an open-air fireplace. Breathtaking views continue indoors beyond a 10' tall mahogany entry door while oversized Riviera bronze windows and doors welcome natural light into a fireplace-warmed living room. On the opposite side of the foyer, a magazine-worthy kitchen boasts leathered marble countertops, a stunning brick-finished triple-barrel ceiling, custom cutting board, butler’s pantry, and breakfast room with terrace access and pizza oven. Appliances are top-tier and include a Le Cornue range and integrated Sub-Zero refrigerator. Down the center hall, two temperature-controlled wine displays flank a fireplace in the family room, which opens to a private courtyard with custom fountain. A mud room with outdoor access and full beach bath, and an attached three-car garage are also featured on the first level. A three-stop elevator, which can be accessed in the garage for true no-step living, and a magnificent travertine spiral staircase provide access to the second level which is home to all four bedrooms (one currently used as an office), an ocean-view sitting room, and a bonus/ craft room with wet bar and Murphy bed. Ocean views are on full display in the luxurious primary suite, where a custom repurposed floor inlay, fireplace, sitting area, two-door entry, and two walk-in closets can be enjoyed. Crowned by an enormous skylight, the primary bath showcases a stunning, custom-commissioned hand-carved solid marble tub that was lowered by crane through the skylight during construction. Every detail of the approximate 5,325 square foot home is exquisite, including custom millwork, dramatic stone-finished archways, French oak flooring, Crestron home automation, Lutron lighting, beamed and groin-vaulted ceilings, and custom window treatments. Moments from John Wayne International Airport, premium dining, shopping, and recreation, 3428 Ocean Boulevard offers inspired daily living that few are fortunate to experience.
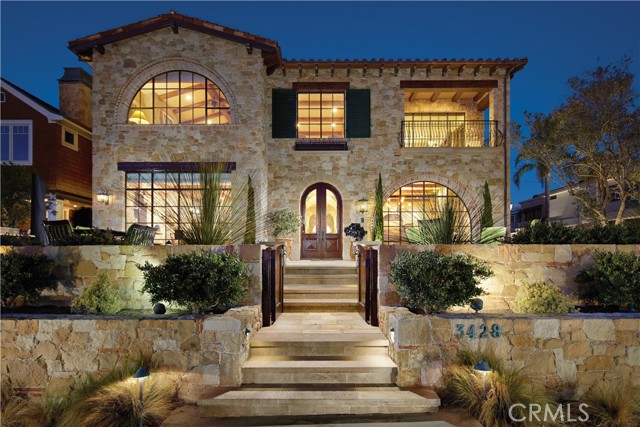
Los Angeles, CA 90049
8723
sqft8
Baths6
Beds Located in the prestigious Brentwood Park community, you'll discover unparalleled luxury in this newly enhanced European-style gated villa. This exquisite property now boasts brand-new white oak floors and expansive outdoor decks, blending timeless elegance with contemporary upgrades.Step inside to sunlit living spaces seamlessly connecting indoor and outdoor areas, perfect for grand entertaining or intimate gatherings. The two-story foyer opens to a stunning salon, a spacious library, and an elegant formal dining room, creating an ambiance of warmth and sophistication.The chef's kitchen is beautifully updated, features top-of-the-line appliances, and opens seamlessly to the family room, ideal for creating cherished moments. Upstairs, retreat to the serene master suite with a spa-inspired bath, soaking tub, spacious closets, and views overlooking the garden. Additionally, you'll find three-bedroom suites on the upper level. The newly completed basement adds even more appeal, featuring a state-of-the-art cinema room, game room, and gym, offering endless recreational possibilities.This villa also includes two more bedroom suites on the lower level and a host of luxurious amenities: a sparkling pool, sauna, wine cellar, and outdoor pavilion perfect for al fresco dining. Moonlit terraces, fountains, and lush landscaping complete the estate, delivering a tranquil and balanced lifestyle in one of Brentwood's most sought-after neighborhoods.
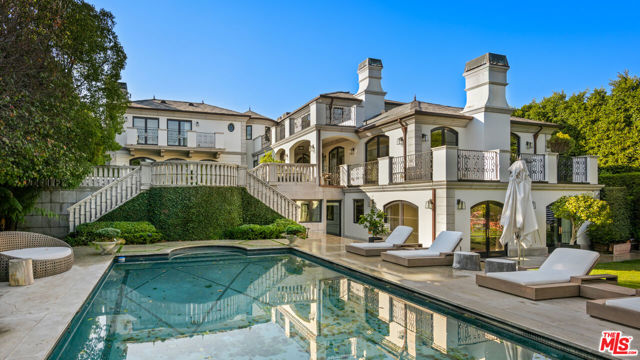
Beverly Hills, CA 90210
10500
sqft9
Baths7
Beds This exceptional modern estate in the heart of Beverly Hills seamlessly blends indoor and outdoor living with breathtaking city and ocean views. A dramatic two-story entrance with an indoor koi pond sets the stage for a home that exudes both luxury and tranquility. Designed for ultimate entertaining, the main level features a formal living room, built-in bar, spacious dining area, and a gourmet kitchen that flows effortlessly into the family room. Thoughtfully designed sliding glass doors flood the home with natural light while allowing flexible privacy. A custom soundproof ceiling enhances the serene ambiance. Two of the seven bedrooms are conveniently located on the main floor. Upstairs, the primary suite offers unobstructed, panoramic views, dual spa-inspired bathrooms, and expansive walk-in closets, along with four additional ensuite bedrooms. Set on 32,000 square feet of prime Beverly Hills land, the resort-style backyard boasts a zero-edge pool, lush lawn, built-in BBQ area, and a private putting green perfect for entertaining or relaxation. Complete with smart home automation and security cameras, this gated estate sits at the end of a private cul-de-sac, ensuring ultimate privacy. This turnkey luxury retreat is an unmissable opportunity for the discerning buyer.
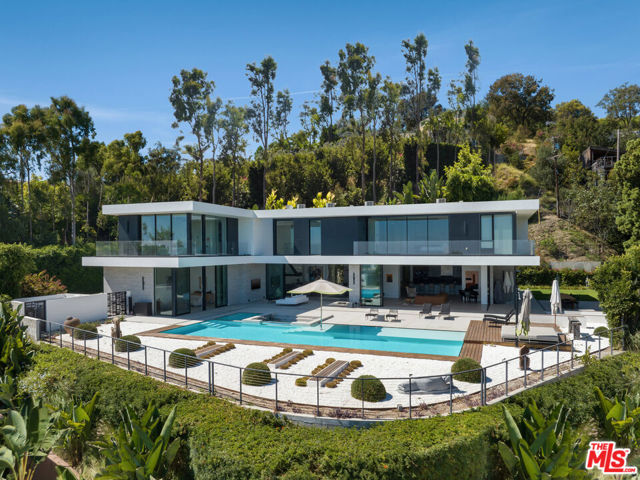
Hidden Hills, CA 91302
16628
sqft11
Baths9
Beds Nestled at the top of a quiet cul-de-sac and sited on 2.47 lushly landscaped acres in the prime Ashley Ridge section of Hidden Hills, this expansive, tennis court estate has been beautifully upgraded throughout with superb quality finishes, and is in turnkey condition. Features of the sunny, open floor plan include a spacious chef's kitchen with two islands & large breakfast room, that opens to the big family room with a walk-in fireplace & entertainer's bar, plus an adjoining custom home theater with upholstered walls, a big two-story library, a large mirrored gym, a bonus/game room, both living & formal dining rooms, each with a fireplace, a basement wine cellar, a Savant Smart Home system, and air conditioned garages for 10 cars. There are 8 big en suite bedrooms, all with newer baths, including the gorgeous master suite with large retreat, luxurious all stone bath, dressing room, massage room, 3 huge walk-in closets, and a large private balcony. The expansive grounds include a small guest house, full size tennis court, sparkling pool & spa, fruit trees, rose garden, lots of rolling lawns, and a barbecue center. (All furniture in the home is available for purchase with the home!)
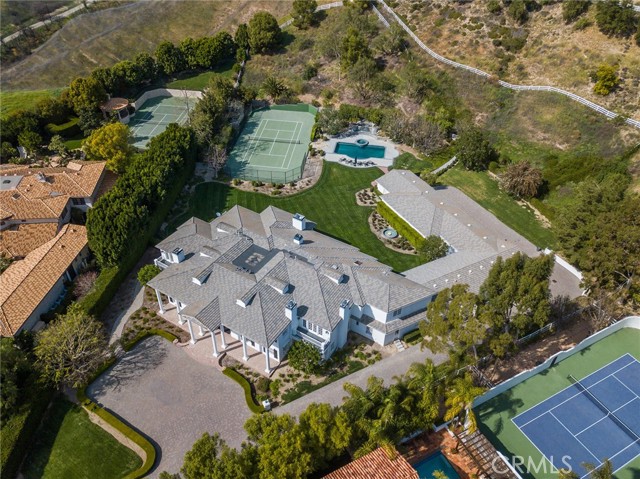
Page 0 of 0


