search properties
Form submitted successfully!
You are missing required fields.
Dynamic Error Description
There was an error processing this form.
Laguna Niguel, CA 92677
$18,888,888
13500
sqft12
Baths10
Beds Nestled within the exclusive gated community of Bear Brand Ranch in Laguna Niguel, this magnificent estate illustrates luxury living. This stunning property was rebuilt, boasting 10 bedrooms, 11.5 bathrooms, and an estimated 13,500 square feet of living space on a sprawling 1.41-acre lot, Offering the ultimate in privacy and elegance. Upon entry, you are greeted by a grand foyer with soaring ceilings and exquisite custom woodwork throughout, setting the stage for the unparalleled craftsmanship found throughout the home. The spacious living areas are bathed in natural light and feature custom-designed furniture, creating an ambiance of sophistication and comfort. The gourmet kitchen is a chef's delight, featuring top-of-the-line appliances, custom cabinetry, and a large island, all accented by custom woodwork. The adjacent dining room offers a perfect setting for formal meals, while the cozy family room with a fireplace provides a warm and inviting space to relax. The luxurious primary suite is a private sanctuary, complete with a spa-like bathroom, a sitting area, and a private balcony overlooking the meticulously landscaped grounds. Each additional bedroom is generously sized and features its own en-suite bathroom, providing comfort and privacy for family and guests alike. Outside, the resort-style grounds are an entertainer's dream, featuring a tennis court, a fully renovated pool and spa, and multiple outdoor seating areas. The expansive lawn is perfect for hosting events or simply enjoying the serene surroundings in total privacy. Additional features of this exceptional estate include a six-car garage, a wine cellar, a home theater, and a gym. Located just minutes from world-class beaches, shopping, dining, and entertainment, this is a rare opportunity to own a truly exceptional property in one of Orange County's most coveted communities. Experience the embodiment of luxury living in Bear Brand Ranch. Schedule a private tour today and discover the extraordinary lifestyle that awaits you!
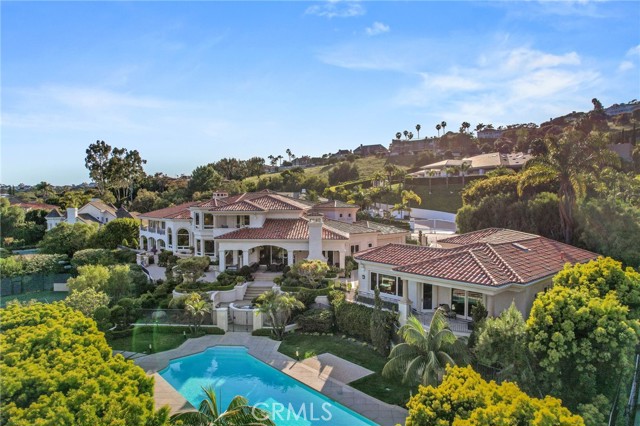
Beverly Hills, CA 90210
11872
sqft8
Baths7
Beds Extravagantly spacious and exquisitely designed, this stunning, luxurious home in the heart of The Flats offers everything. Exudes both comfort and elegance. Bespoke, refined design elements abound, from custom arches and architectural ceiling treatments to gorgeously detailed stone, tile and wood floors. Multiple backlit onyx features. Character build showing rich attention to detail and quality. Soaring, skylit entry makes a grand first impression. Main floor boasts an impressive library/office with spectacular woodwork and fireplace, magnificent formal living room with fireplace, formal dining room, welcoming great room with fireplace, and adjoining wet bar with refrigeration and ample storage. Lavish kitchen is a chef's dream. Two staircases and an elevator lead to the upper and lower levels. Seven bedrooms spread across three floors provide privacy and versatility. Indoor-outdoor living extends to the capacious primary suite which features a fireplace, French doors opening to a generous private terrace and an opulent bath complex with custom walk-in closet. The three additional upstairs bedrooms are all en suite and share a comfortable TV/sitting room. Sumptuous lower level boasts a serene sauna and steam shower, wine cellar, wet bar with refrigeration, twelve-seat movie theatre, game room, family room and outdoor water feature. An entertainer's wonderland, with great indoor-outdoor flow and exquisite outdoor living space featuring pool, spa, fire and water features, generous covered patio and a large, covered multipurpose space that can open on three sides. Home includes Crestron system. A block away from Rodeo Drive, this prime Beverly Hills dream home will captivate you and your guests.

Los Angeles, CA 90049
8279
sqft8
Baths7
Beds Set on an expansive street-to-street lot, this gated 7-bedroom, 7.5-bathroom estate offers a harmonious blend of architectural refinement and contemporary luxury. Thoughtfully reimagined six years ago down to the studs, the home boasts all-new plumbing, electrical, roofing, and pool systems, ensuring effortless modern living. Beyond the gated entry, a dual-motor court introduces the residence, where towering hedges and mature olive trees ensure utmost privacy. Inside, grand yet inviting spaces unfold with five fireplaces, soaring ceilings, and a seamless blend of formal and casual living areas. The formal dining room, complemented by an open wine cellar, flows effortlessly into the chef's kitchen equipped with top-tier appliances, a massive center island, and an adjacent breakfast area. A rare full attic conversion adds an additional bedroom and living space, while two dual offices provide work-from-home flexibility. The primary suite is a sanctuary of its own, featuring dual bathrooms and custom dressing areas, exuding the ambiance of a five-star retreat. Designed for ultimate functionality with incredible modern amenities, the home also features a large movie theater, two laundry rooms, a state-of-the-art security system with full exterior surveillance, and smart home technology with Sonos sound system. Outdoors, a resort-inspired setting awaits with a tranquil pool and spa with water features, two side yards, and space for a future sport court on the lower lawn. The 8-car carport and 2-car attached garage provide ample parking, making this an entertainer's dream. Perfectly positioned in coveted Brentwood Park, this estate offers an unparalleled lifestyle of sophistication, security, and serenity.
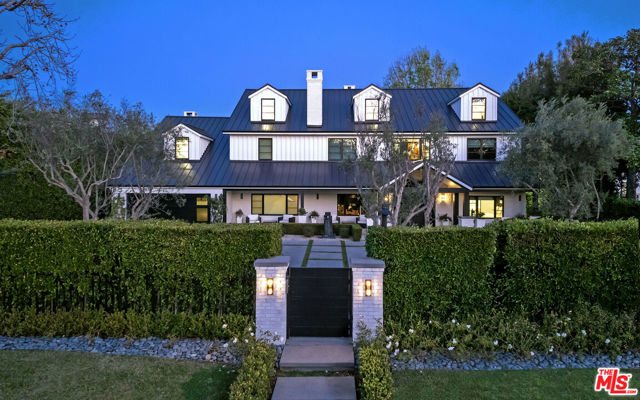
Malibu, CA 90265
9351
sqft9
Baths6
Beds Perched amidst a prime almost 3.5-acre ocean-view lot, 29600 Harvester offers exceptional panoramic ocean views and unparalleled craftsmanship. This new construction with over 9,300 square feet has been designed to capture ocean views from nearly every room. With an open-concept layout and seamless indoor-outdoor flow for easy large-scale entertaining, the property epitomizes refined living. The expansive gourmet kitchen, featuring an oversized statement island and an adjoining breakfast bar, serves as a central hub of the home. On the upper level, you'll find meticulously crafted living quarters that have been thoughtfully designed to provide terrace access from all four rooms. The primary suite, strategically situated for ultimate privacy and seclusion, ensures a tranquil setting offering dual en suites and an in-room coffee station, all centred around the ocean vistas. Off the main living space through the folding floor-to-ceiling doors, the infinity edge pool with spa, multiple fire pits and seating areas and a large grass area further accentuate the property's elegance and coastal lifestyle. Across the property, the home is enveloped amongst lush vibrant vegetation inclusive of rose and vegetable gardens. Additional amenities include an inviting home theatre, fitness studio with accompanied steam room and sauna, one bedroom one bathroom apartment, dual entry gates and three car garage. The pinnacle of coastal luxury living, seamlessly integrating premium craftsmanship, ocean views and a plethora of premium amenities into an unparalleled experience.
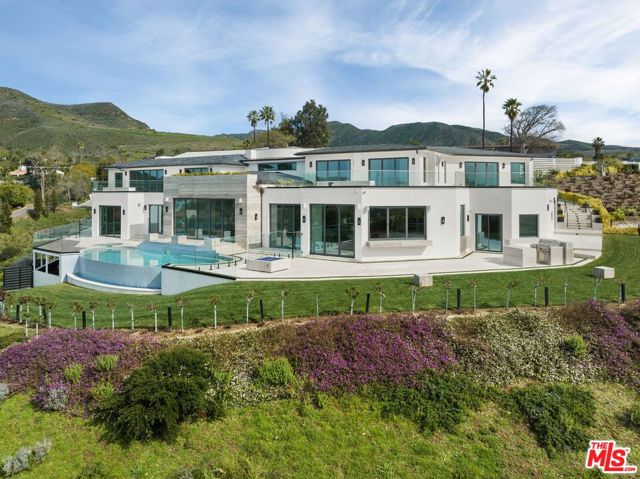
Beverly Hills, CA 90210
5895
sqft6
Baths5
Beds The Johnny Hyde Estate. A timeless reflection of Hollywood's Golden Age, where prestige, glamour, and architectural excellence converge in one of the most coveted homes in the Beverly Hills Flats. Named after Johnny Hyde, the legendary talent agent who discovered and launched the career of Marilyn Monroe, this estate is more than a home, it is a cornerstone of cinematic history. Within these walls, Marilyn Monroe found refuge, transformation, and the path to becoming the most iconic star of all time. It was here that her journey from aspiring actress to Hollywood legend truly began, making this estate an irreplaceable part of her legacy. Set on an extraordinary nearly 29,000 square foot flat lot, this Paul Williams-inspired masterpiece, built in 1941, embodies grace, elegance, and enduring sophistication. With 5 flawless bedrooms of the original 6-7 which have all been re-purposed, 6 bathrooms, and nearly 6,000 square feet of stunning interiors, the residence allows for both grand-scale entertaining and effortless everyday living. A dramatic entryway with a sweeping staircase sets the tone, leading to expansive formal living and dining rooms flooded with natural light. A chef's kitchen and breakfast room, an elevator, an upstairs kitchenette, and ample storage make the estate as functional as it is breathtaking. On the second floor, the primary retreat features en-suite his and her bathrooms, a study and a kitchenette with a large walk-in closet (formerly a bedroom). The children's quarters have a separate staircase and two Jack-and-Jill bathrooms. The backyard is truly one of a kind, an expansive, private retreat, a rarity in Beverly Hills. Lush, manicured grounds stretch endlessly, creating a setting reminiscent of a private European estate. The spacious backyard features mature landscaping, a perfectly situated pool, a modern pool house pavilion replete with a bathroom and storage, and a large, heated and covered patio perfect for al fresco dining. There is plenty of room for a pickle ball court, an accessory dwelling unit or other additions without interrupting the character of the backyard. This was Marilyn Monroe's sanctuary, a place where she could escape, dream, and become the legend the world would soon adore. A three-car garage and large, gated carport add to the estate's exceptional functionality, while renderings and floor plans by renowned architect William Hefner and Associates offer the opportunity to reimagine the home encompassing a 4,000 square foot addition to the first and second floors and a detached dwelling unit with two bedrooms and a gym with access from the alley. Located just moments from the legendary Beverly Hills Hotel and across the street from the renowned Simon Cowell estate, this estate is the pinnacle of prestige and rarity. A property of this magnitude, with its unmatched provenance, breathtaking scale, and architectural significance, is truly a once-in-a-lifetime offering. The Johnny Hyde Estate is more than just a home it is where history was made, where a star was born, and where Hollywood's most enduring legend took shape.
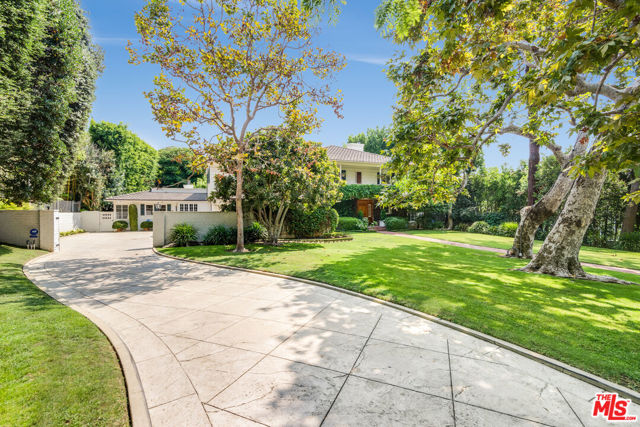
Beverly Hills, CA 90210
7304
sqft6
Baths5
Beds Stunning Noah Walker architectural home in Beverly Hills is a masterpiece of modern design, surrounded by nature while perfectly integrating luxury with tranquility. Set against the backdrop of the coveted Trousdale Estates, the residence offers head on city views of the Los Angeles skyline and ocean views of the Pacific. This immaculate home features expansive open-concept living spaces and floor-to-ceiling windows flooding the interiors with ample natural light and creates a seamless indoor-outdoor flow. Beautiful minimalist design, warm finishes and thoughtfully curated materials effortlessly blend throughout the home. Only a few in Trousdale are this polished for the most discerning.
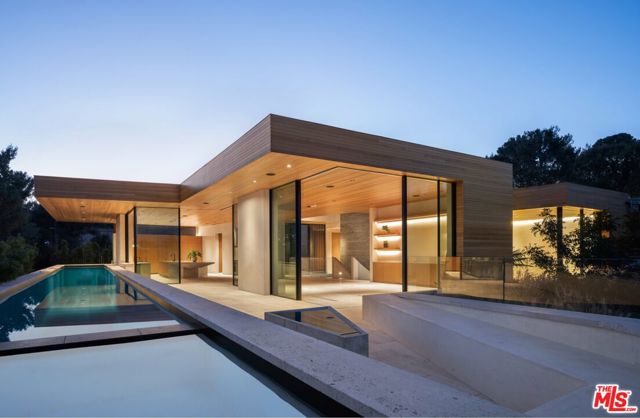
Los Angeles, CA 90077
11500
sqft11
Baths8
Beds Nestled in prestigious Bel Air, this architectural masterpiece redefines modern luxury with impeccable design and breathtaking views of the hills and lake. The custom Italian-designed kitchen boasts sleek black countertops, a waterfall island, and a striking glass-enclosed wine cellar. The decadent primary bath is adorned with exotic Spanish tiles and features a steam shower, a soaker tub, dual stone sinks, and a double-sided fireplace. Spanning four levels accessible by a private elevator, this home offers an oversized entertainment space, a 1,000+ bottle walk-in wine cellar, a gym, and more. Additional amenities include a gated driveway, a 5-car garage, a Sonos sound system, LED lighting, crystal chandeliers, and exquisite white oak floors. Seamless indoor-outdoor flow is enhanced by floor-to-ceiling glass walls, leading to expansive terraces and an infinity-edge pool that blends harmoniously with the serene surroundings. This Bel Air estate is a showcase of elegance, sophistication, and ultimate comfort.
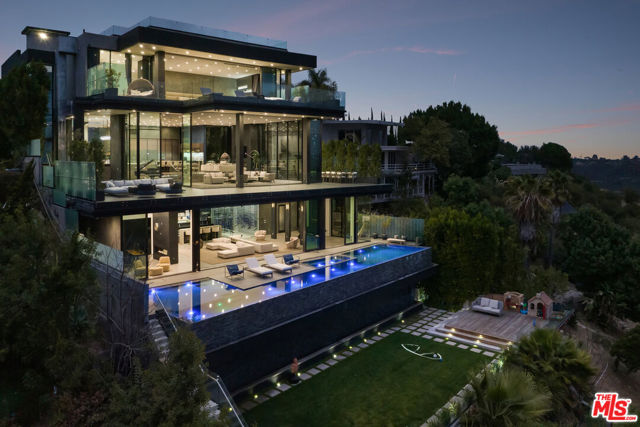
Los Angeles, CA 90046
0
sqft0
Baths0
Beds Trophy Value Add Muti-family Investment opportunity in a Prime Hollywood Hills area of Los Angeles, CA.This Property has been in same family for over 30 years.Rents are 50 % below market ! The Market Cap Rate is over 8% with a 9 x GRM.Property has lobby - pool- elevator - room to add multiple ADU's , a gym and a roof top deck.The property was built in 1965 but completely renovated in the 1980s. Walk score here is 94. Premiere hiking trails nearby as well as Hollywood and Sunset Blvd eateries and shops.This is an amazing rental area -one of the most trendy, desirable and walkable neighborhoods in LA.Metro line is only a 15 min walk away and centrally located with Easy access to 101 freeway , Downtown and the San Fernando Valley.There is a tremendous amount of development and job availability in the immediate area.Netflix, Sunset Gower Studios, Nickelodeon, Capital Records within a 10 min drive.

Los Angeles, CA 90077
7451
sqft7
Baths5
Beds This organic contemporary masterpiece in prime Bel Air is a private retreat with breathtaking views stretching from lush canyons to the city skyline and ocean. Designed with a seamless blend of warm modern aesthetics and natural materials, the home embodies elegance and tranquility. Expansive, light-filled spaces feature floor-to-ceiling Fleetwood doors, creating an effortless indoor-outdoor flow to a 3,000-sqft deck, infinity pool, and a full outdoor kitchen with a pizza oven perfect for luxurious entertainment. The outdoor dining area has heaters and an electric shade for use all year round. The custom kitchen includes reclaimed French Oak cabinetry, Italian stone, Miele appliances and a Wolf gas chef's stove with solid oak pendants by Ross Gardam to enhance its sophisticated yet organic feel. The primary suite is a serene retreat with a private balcony and spa-like custom bath featuring French reclaimed oak cabinetry, custom blackened steel and fluted glass shower doors, and Italian Gessi fixtures all contributing to its natural, understated luxury. The powder room continues this aesthetic with a tone-on-tone design including custom grey stained solid oak walls and a grey concrete vanity. Throughout the home, solid rustic oak accent walls, stained black in the bar, bring warmth and texture complimented by Apparatus lighting in the entry, dining room and primary suite. The home has Crestron/Sonos sound system throughout and Lutron lighting to enhance the ambiance. There are 5 en-suite bedrooms, two additional bathrooms, a home office, theater, gym, wine room, laundry on two levels and off-street parking for 6 cars. A rare opportunity to own an architectural gem where organic beauty and spectacular views meets modern luxury, offering an unparalleled lifestyle in an exclusive community.
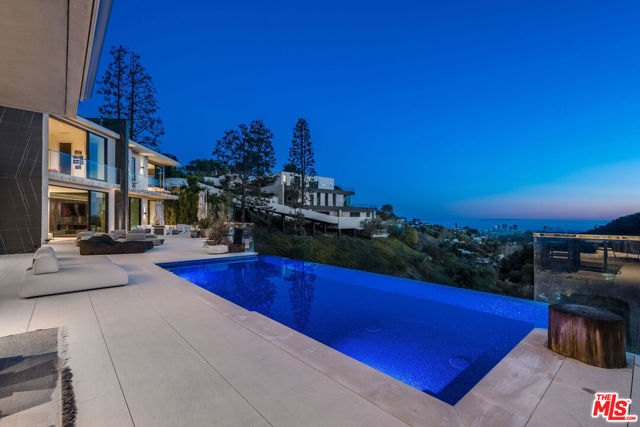
Page 0 of 0




