search properties
Form submitted successfully!
You are missing required fields.
Dynamic Error Description
There was an error processing this form.
Beverly Hills, CA 90210
$17,950,000
8600
sqft5
Baths5
Beds Architectural Gem "THE CASTLE" of the Trousdale Estates. High-End Renovation Just Completed. THE CASTLE is situated on a quiet cul-de-sac in the exclusive Trousdale Estates in Beverly Hills, CA. This timeless architectural masterpiece originally built in 2008 offers 8,600 square feet of sophistication and unparalleled scale. Soaring floor to ceiling glass doors and a dramatic skylight welcomes you into a space refined with white oak hardwood floors, custom stone art walls, multiple fireplaces, floor-to-ceiling windows, and custom finishes throughout.This showcase property features a chef's kitchen equipped with state-of-the-art appliances and an oversized island. A dramatic skylight-adorned hallway leads the way to a luxurious master suite, which offers a sitting area, designer closets, spa-like bathroom and direct access to the backyard and pool.Additional amenities include a wellness center with sauna, steam shower and bath, home theatre, massage room, wine cellar, fire pits, office, bar, staff quarters, storage room, laundry room, and 4 ensuite bedrooms. Expertly designed to integrate indoor-outdoor living, the residence boasts grand pocket doors and captivating views from nearly every room, allowing for maximum natural lighting.Set on a tranquil 20,000+ square foot lot, the property is complete with a newly installed stone hardscape, luscious landscaping, infinity pool, artificial grass, outdoor living and dining areas with breathtaking panoramic canyon, city and a peak-a-boo Ocean views. This is a rare opportunity for the most discerning buyer to acquire a residence in one of the most sought-after locations, offering complete privacy and exceptional luxury.
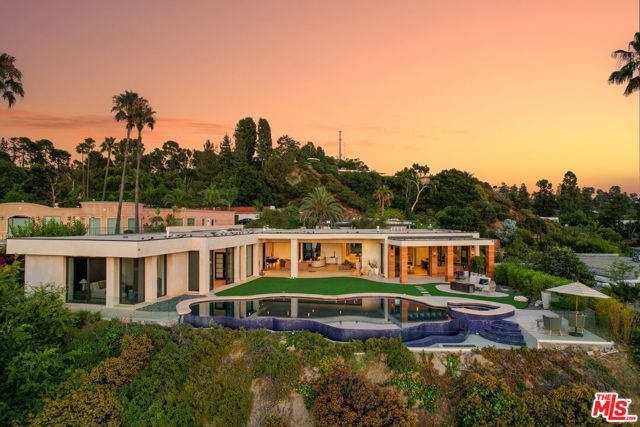
Dana Point, CA 92629
7002
sqft7
Baths6
Beds IMPECCABLE MODERN CONTEMPORARY IN THE STRAND AT HEADLANDS, A UNIQUE COASTAL ENCLAVE WITH DIRECT BEACH ACCESS, PANORAMIC VIEWS OF THE PACIFIC OCEAN, CATALINA ISLAND, COASTLINE, SUNSETS. GATE-GUARDED, 24-HOUR SECURITY & ROAMING PATROLS. MANICURED LANDSCAPE, EXTENSIVE USE OF STONE & WOOD ACCENTS, COBBLESTONE DRIVEWAY, COVERED MOTOR COURT, 2 DOUBLE GARAGES. LARGE COURTYARD OFFERS OCEAN VISTAS, SERENE WATER FEATURE SOUNDS, PERFECT SPACE FOR INTIMATE OR LARGER GATHERINGS. EXPANSIVE ROOF DECK: PANORAMIC VIEWS, FIREPLACE, AMPLE GUEST SEATING. REAR YARD: OPEN FIREPLACE & BUILT-IN SEATING, POOL/SPA, OUTDOOR SHOWER, DINING AREA, BAR-B-QUE & PREP ISLAND ENJOYING PANORAMIC VIEWS. KITCHEN: LARGE DUAL WATERFALL ISLAND & SEATING, WOLF APPLIANCES, EUROPEAN CABINETRY, 2 BUILT-IN REFRIGERATORS, BUTLER PANTRY, AND 2 FLOOR-TO-CEILING GLASS TEMPERATURE-CONTROLLED WINE CELLARS. THIS HOME WAS UNIQUELY DESIGNED WITH OPEN SIGHTLINES WHERE CASUAL & LARGE GATHERINGS INTERACT EFFORTLESLY FROM ALL ENTERTAINING AREAS. THE GREAT ROOM ENJOYS PANORAMA VIEWS CREATING A RELAXING SETTING. SIMPLY ANY OF THE 4 LARGE SLIDING DOORS TO INCORPORATE THE COURTYARD & REAR YARD & EXPAND YOUR ENTERTAINMENT SPACE. 1ST LEVEL FEATURES A PRIVATE ENSUITE ACROSS THE COURTYARD, WELL-APPOINTED OFFICE, LAUNDRY ROOM WITH STEAM CLOSET, 2 WASHERS & DRYERS, STATE-OF-THE-ART SMART HOME CONNECTIVITY. THE HOME INCLUDES A SOLAR POWER SYSTEM WITH 2 STORAGE BATTERIES. THE EXTENSIVE USE OF GLASS IN THIS HOME'S DESIGN PROVIDES AN ABUNDANCE OF NATURAL LIGHT. AN OPEN STAIRCASE TO A 2ND LEVEL THAT CONTINUES TO IMPRESS WITH VIEWS FROM ALMOST EVERY ROOM, 5 BALCONIES, 3 ENSUITES, ACCESS TO AN EXPANSIVE ROOF DECK, BONUS -GAME ROOM WITH WET BAR. PRIMARY SUITE ENJOYS PANORAMA VIEWS, WALK-IN CLOSET, CUSTOM BUILT-INS, VANITY, HEATED FLOORS, SOAKING TUB, MULTI-HEAD SHOWER, PRIVATE BALCONY & ACCESS TO THE ROOF DECK TO GREET THE DAY OR BRING IT TO A CLOSE IN FRONT OF A ROMANTIC FIREPLACE & CITY LIGHTS. SUBTERRANEAN LIVING AREA FEATURES A STATE-OF-THE-ART DOLBY ATMOS THEATER WITH TERRACED SEATING FOR 10, OPEN LOUNGE WITH WET BAR, OVERSIZED BEDROOM, BATHROOM. LUXURIOUS FEATURES EXEMPLIFY THE QUALITY & FOCUS ON DETAIL THAT ONE EXPECTS IN THE FINEST ESTATES. RENOVATED BEACHFRONT BEACH CLUB WITH FITNESS CENTER, BEACH LOCKERS, SWIMMING POOL, BAR AND OPEN LOUNGE. DP HARBOR UNDERGOING ESTIMATED $600 MILLION PLUS REVITALIZATION ADDING ADDITIONAL HIGH-END DINING AND SHOPPING TO A VIBRANT DOWNTOWN. **VIDEO TOUR** https://youtu.be/-e7KiSAT_hY
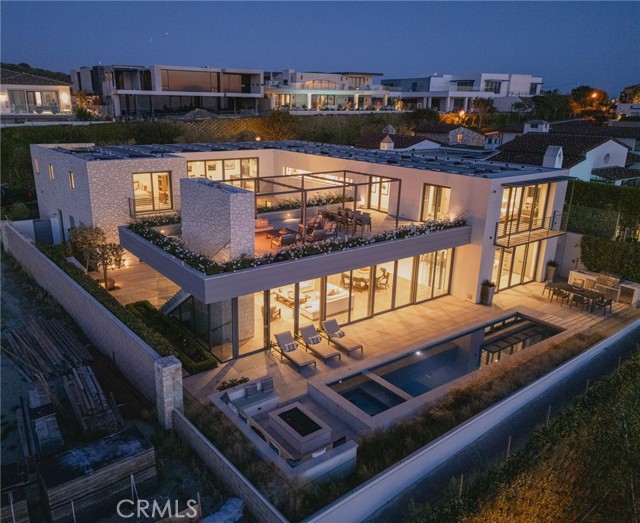
Los Angeles, CA 90077
10356
sqft10
Baths7
Beds Exquisite Bel Air Tennis Court Estate nestled on nearly 1.5 park-like acres. A true sanctuary offering privacy and seclusion, featuring 7 bedrooms and 10 bathrooms. Grand entertaining spaces including a large step-down living room with a wood burning fireplace, family room, media room, formal dining room and chefs kitchen with breakfast room, all of which open out to lush gardens and sprawling grounds. Large primary suite with fireplace, seating area, two primary bathrooms and private terrace. 4 additional large en-suite bedrooms along with 2 more en-suite bedrooms for staff. Sparkling pool, spa, abundant gardens, and a lighted North/South tennis court. Serene mountain views. Oversized motor court for 6 cars with an additional 3 car garage. A rare opportunity to reimagine an estate of elegance and sophistication.
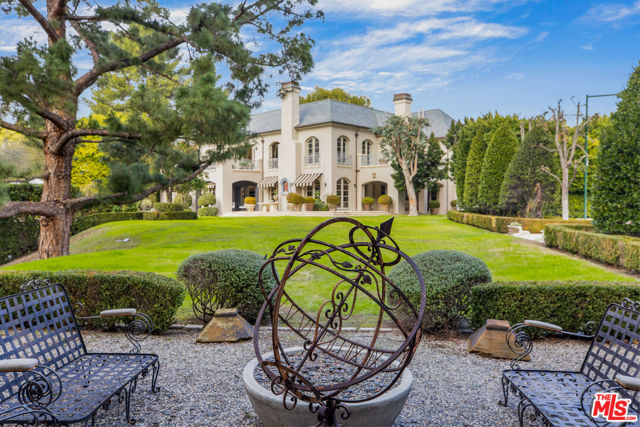
Hidden Hills, CA 91302
13274
sqft13
Baths7
Beds Nestled within the highly sought-after guard-gated community of Hidden Hills, this private retreat, tucked away at the end of an intimate cul-de-sac, spans approximately 13,274 square feet and rests on 2.25-acres, offering mesmerizing city lights and mountain views that will leave you breathless. As you step inside, you'll immediately be struck by the grandeur of this home. Featured in the esteemed pages of Architectural Digest, every detail has been meticulously crafted to create a truly captivating living experience. Awe-inspiring features abound, including eight spacious en-suite bedrooms with beautifully appointed baths, a guest house complete with a kitchenette, and an intricately paneled study featuring a warm fireplace. The exquisitely accented formal dining room sets the stage for unforgettable dinner parties, while the dramatic foyer boasts a stunning spiral staircase and floor to ceiling windows that flood the space with natural light. The heart of this home lies in its state-of-the-art chef's kitchen, where culinary dreams come to life. Showcasing top-of-the-line Wolf appliances, a walk-in pantry, a central island, and a breakfast nook. The family room is a true sanctuary, with oversized sliding barn doors, a fireplace adorned with reclaimed brick, and beamed vaulted ceilings that create an inviting & relaxing ambiance. Retreat to the luxurious primary suite, featuring a comfortable sitting area, a stone fireplace, and an expansive his-and-hers walk-in closet, that exudes grandeur. The expansive rear grounds are a true outdoor paradise, where relaxation and entertainment seamlessly blend. Rolling lawns, a sparkling pool with a separate shallow pool, a rejuvenating spa, a BBQ island, and convenient amenities like an outdoor shower and bathroom create an idyllic setting for enjoying the Southern California lifestyle. Here you can immerse yourself in the breathtaking vistas that stretch beyond, making every moment spent outdoors a feast for the senses. This home offers an unrivaled opportunity to experience the epitome of upscale living in one of the most exclusive communities. Don't miss your chance to own this remarkable property and create a lifetime of cherished memories.
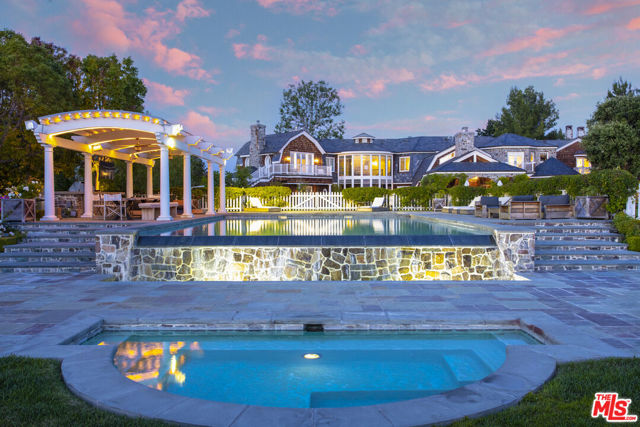
Thermal, CA 92274
12016
sqft11
Baths11
Beds Desert Pacific Properties is pleased to present this exclusive listing. The prestigious Keck Estate offers ultimate privacy on your own 300-acre ranch, just minutes from all the dining and shopping that La Quinta has to offer. The impressive estate is adorned with breathtaking panoramic views of the Santa Rosa mountains, its own private date orchard, a sprawling 10,000 sq. ft. home with 7 beds/7.5 baths, a 3 beds/2 baths guest home, 10-stall barn with apartment, and mobile home. Take advantage of this rare and exciting opportunity to own one of the most captivating properties in the Coachella Valley!

Beverly Hills, CA 90210
6844
sqft10
Baths6
Beds Gated and private beautiful East Coast Traditional Estate in prime 700 block of the flats. Recently and extensively remodeled with top tier finishes materials and design throughout. Formal living room with fireplace, library/office with bookcases, custom bar, family room opens to incredible outdoor terrace with fireplace. Chef's gourmet kitchen featuring top appliances, center island, custom cabinetry and polished stonework. Spacious primary suite opens to large terrace with fireplace, beautiful his and hers baths and closets. 3 additional en-suite bedrooms (2 open to terraces) plus optional 5th bedroom on the 1st floor. Staff wing with practical work spaces all connecting to a 3 car garage. Stunning new full guest house with living room, fireplace, kitchen, 1 bedroom and 2 baths. New large swimmers pool and landscaping. The lush gardens are surrounded by walls of tall hedges offering total privacy, lawns, spa/waterfall and firepit area. Great for entertaining flow. with outdoor dining area with grill. Unique double motor court allows for additional onsite parking along with walls and gates. One of a kind in this extremely desirable location.

Los Angeles, CA 90077
11026
sqft11
Baths8
Beds Welcome to a unique piece of Bel Air history. Originally built by the renowned Rizzoli family, famous for their luxury publishing empire, this estate exemplifies the high-quality woodwork their stores are known for. Set on 3.3 acres behind private gates, this sanctuary offers unparalleled privacy, a prime location just blocks from the iconic Hotel Bel Air, with breathtaking unobstructed views. While the property retains its original charm, every corner is in working order, offering endless opportunities to elevate and modernize. Hidden from the street below, this private oasis spans 8 Bd and 9 Ba, featuring lush grounds, a tennis court with rare, grandfathered lighting, a basketball hoop, sparkling pool, hot tub, outdoor kitchen, luxurious sauna, steam room, a fruit orchard, hiking paths, and even a charming chicken coop.The layout is brilliantly conceived: three en-suite bedrooms, plus a built-in mother-in-law apartment with separate entrance, grace the top floor. The bedrooms are very generously sized, each with an en-suite bathroom and large walk-in closet. The primary suite is a true sanctuary with breathtaking views in three directions, massive dual bathroom, and an exceptional sauna. The suite's closet is equally impressive, offering unmatched space and functionality, basically two closets in one with a safe bolted to the home's structure and a laundry chute.Also on the top floor are two large balconies with amazing views, one with a stand-alone jacuzzi. The main floor sports a vaulted wood-paneled living room, library, large entertainer's bar, butler's pantry, cook's kitchen, and three additional bedrooms, currently configured as two bedrooms and a corner office. Built-in cabinets provide huge amounts of storage throughout.The lower floor boasts two additional bedrooms, two large storage closets, a huge multi-purpose room with another wet bar, pool access, billiards, and a state-of-the-art Dolby 7.1 home theater with automatic black-out security shutters, as well as a fully attached three-car garage with an elevator that leads to the main floor.Security and health are foremost, with a hospital-quality IQ air filtration system throughout, solar panels and Tesla powerwalls that allow seamless continuous power, and an alarm system with low-cost armed 24-hour Bel-Air Patrol. At the end of a private cul-de-sac, the property, including the pool with its city vista, is far from the street and virtually invisible from the road below.Just minutes from Westwood Village, Beverly Hills, and the 405 freeway, this is a rare opportunity to live in a quiet, secluded retreat without a long drive to urban Los Angeles. Endless opportunities to elevate and modernize this iconic property await you.
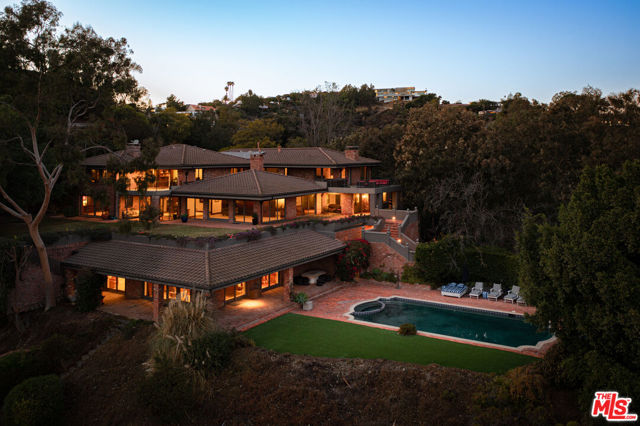
Los Angeles, CA 90003
0
sqft0
Baths0
Beds Located in the heart of South Los Angeles, this four-story residential community at 300 W. 60th Street provides a blend of modern design and practical living. Constructed in 2025, the property spans 38,862 square feet and consists of 60 well-designed one-bedroom apartments, ranging from 360 to 569 square feet. Nearly two-thirds of the units feature private patios or balconies, offering residents additional outdoor space. Upon entering the secure building, residents are welcomed by a thoughtfully designed lobby and common areas that enhance the living experience. The ground floor includes a 1,084-square-foot recreation room that can serve as a communal space or be converted into an office for supportive services. Additionally, the building provides convenient amenities such as a designated bicycle storage room with 48 spaces, an Amazon Hub package retrieval system, and a centralized mailbox area. Three laundry rooms are located on the second, third, and fourth floors for added convenience. Located in a well-connected area, this property offers excellent access to public transportation, with Metro bus stops along Broadway, including one just steps from the entrance at Broadway & W. 61st Street. Its strategic placement provides residents with an easy commute to employment centers in South Los Angeles, Huntington Park, Vernon, and Downtown Los Angeles. Families will appreciate the proximity to local schools, including 61st Street Elementary, Juanita Tate Elementary, and St. Columbkille School. Residents also benefit from nearby shopping, dining, and essential services, creating a walkable and convenient neighborhood. Additionally, the property is just one block east of the 110 Freeway, with easy access from W. Gage Avenue or Slauson Avenue, ensuring seamless connectivity throughout the city. This newly developed property offers a well-balanced combination of affordability, modern amenities, and convenience, providing much-needed affordable housing in an accessible location for residents seeking stability and community support.
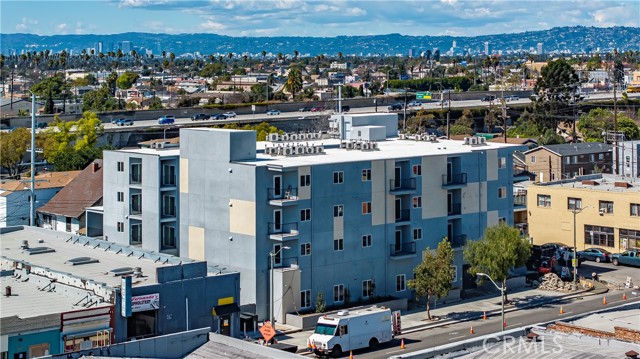
Newport Beach, CA 92660
3336
sqft5
Baths3
Beds Located in the exclusive guard-gated enclave of Linda Isle, this contemporary waterfront home boasts 45 feet of prime bay frontage with breathtaking views of Newport Harbor’s main turning basin. The sleek entry gate opens to a private courtyard with a sparkling pool and spa, setting the stage for effortless indoor-outdoor living. Spanning 3,336 sq. ft., the home features an open-concept layout with three bedrooms, four-and-a-half bathrooms, and two fireplaces. The expansive bayside great room flows seamlessly to a waterfront patio with a fire pit, perfect for entertaining. The luxurious primary suite offers stunning harbor views and an expansive sitting area. Designer details include rift white oak floating stairs, modern large-format porcelain, and quartz countertops. A private dock accommodates a 60’ yacht plus two side ties, inviting you to embrace Newport’s premier boating lifestyle. As one of only 107 residences in Linda Isle, this home offers exclusive community amenities, including a clubhouse, tennis court, and private beach. Experience the best waterfront living in one of Newport Beach’s most coveted communities.
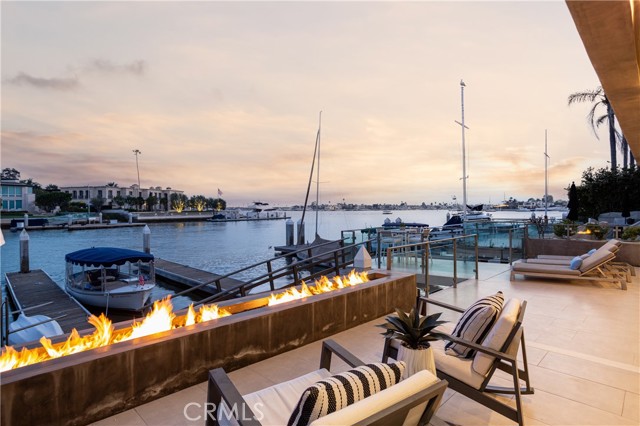
Page 0 of 0




