search properties
Form submitted successfully!
You are missing required fields.
Dynamic Error Description
There was an error processing this form.
Corona del Mar, CA 92625
$16,995,000
4770
sqft4
Baths4
Beds Boasting charm, a prime location, and stunning views, this coastal gem by renowned architect Brion Jeannette is available for the first time and offers an unparalleled living experience in the heart of Corona del Mar with 96' of west-facing frontage. Designed to capture uninterrupted vistas of the Pacific Ocean, Catalina Island, Peninsula, city lights, and Newport Harbor Jetty, this French Country-style cottage is situated on a unique 65' deep corner lot, spanning across two combined lots-- which cannot be duplicated today. Spanning approximately 4,770 square feet, the sun-filled interiors feature four bedrooms and three-and-a-half bathrooms. A charming living room, warmed by a wood-burning fireplace, seamlessly flows into a formal dining area. Adjacent, is a secondary living room where a garden window bathes the brick-surround fireplace in natural light. This inviting space opens to a delightful kitchen, complete with a sunny breakfast nook, an island, wood cabinetry, and new quartz countertops. The main level is rounded out by a powder room and an en suite bedroom offering a jacuzzi tub. Throughout the home, you'll discover character in every corner—antique leaded glass, beamed ceilings, wood flooring, new carpeting, and crown molding. Wood-framed doors open to a rare, beautifully landscaped backyard with multiple patios and a barbecue area, offering effortless grand-scale entertaining in a serene setting where ocean breezes and tranquility converge. Upstairs, three bedrooms await, including the sumptuous primary suite. This retreat offers an ocean and city lights view balcony, cozy fireplace, oversized marble walk-in shower, jacuzzi tub, marble vanity area with dual sinks, and a bonus room that could serve as an exercise space. Down the hallway, a private office with built-in shelving and another bonus room with an en suite full bath provide versatile spaces for work or leisure. Atop the home, the rooftop deck offers breathtaking views of the world-famous surfing spot, "The Wedge," where waves reach captivating heights. An oversized two-car garage with laundry completes the home. With panoramic views spanning the ocean horizon, Catalina Island, and Newport Harbor, this residence is perfectly positioned to appreciate Newport Beach and Corona del Mar's most iconic sights. All this, while being just moments from renowned beaches, Lido Marina Village, and John Wayne Airport.

Newport Beach, CA 92663
3414
sqft4
Baths4
Beds Welcome to 6110 W. Oceanfront, a stunning beach house right on the sand in the heart of West Newport. This 40-foot corner property offers panoramic Pacific Ocean views and spectacular sunsets from every angle. Recently renovated, the home features an open floor plan that’s perfect for entertaining, with 4 bedrooms and 4 bathrooms, providing plenty of space for family and friends. The custom finish carpentry throughout adds a touch of elegance and craftsmanship. Ideally located, this home is just minutes from the best dining, shopping, and recreation that Newport Beach has to offer, including golf courses, yacht clubs, and luxury spas. This incredible oceanfront property is one of the best lots in a premier location on the Peninsula and is truly a must-see!
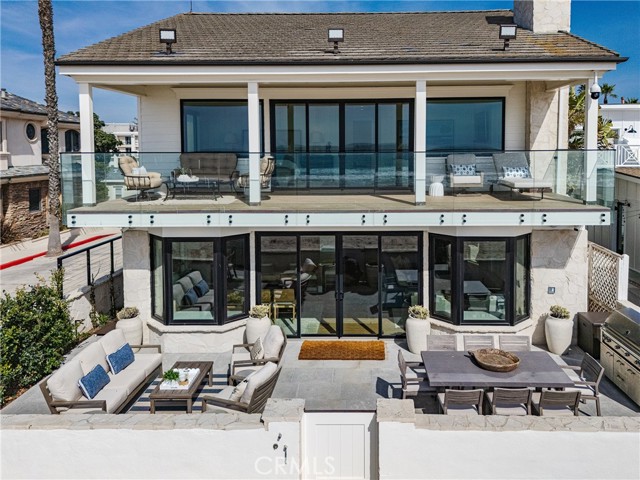
Calabasas, CA 91302
15745
sqft10
Baths7
Beds Introducing Villa Bellezza, the best value opportunity in the prestigious double guard gated Estates at The Oaks. With over $20 million invested, this architectural triumph was commissioned by a visionary owner and brought to life by world-renowned "architect to the stars," William Hablinski. Over six years in the making, this bespoke Italianate villa exemplifies the pinnacle of design, craftsmanship, and sophistication. Perched atop what is arguably the most coveted location within The Oaks, this estate stands proudly at the summit offering unrivaled privacy, commanding presence, and sweeping panoramic vistas. A grand motor court welcomes you to nearly 16,000 square feet of meticulously curated living space, anchored by a rare, fully independent two-bedroom guest house designed as its own private villa. Every inch of Villa Bellezza reflects a relentless commitment to excellence. Handcrafted by elite European artisans, the home is a reverent ode to the Italian palazzos on Lake Como where elegance meets California luxury. Exquisite custom Venetian plaster walls run throughout the residence, complemented by hand-carved travertine tubs and fireplaces that speak to the artisanal mastery behind every detail. The soaring foyer opens into a breathtaking 150-foot gallery hall with groin-vaulted ceilings, setting the stage for the estate's architectural splendor. The stunning great room soars to 28 feet, crowned by a custom hand-painted ceiling and framed by floor-to-ceiling glass that seamlessly merges the indoors with the surrounding landscape. Entertain in the formal dining room, unwind in the richly appointed library, or create culinary brilliance in the gourmet kitchen outfitted with premium European appliances and hand-selected stone. The adjacent breakfast rotunda and cozy family room create a welcoming space for everyday moments. Select rooms and exterior loggias are enhanced with luxurious heated floors, adding warmth and comfort to the estate's refined ambiance. Upstairs, three tranquil guest suites ensure restful retreats, while the lavish primary suite redefines indulgence with a Roman-style bath, boutique-inspired dressing room, and a serene private loggia. The lower level caters to every lifestyle indulgence, featuring a private cinema, a 1,100-bottle wine cellar, a fitness area, a beauty lounge, and a five-car garage for prized collections. Step outside into grounds designed by the acclaimed James Dean. Rolling lawns give way to a signature Chanel-inspired pool and spa, a retractable roof that leads to an unobstructed deck with 360-degree views, and even a life-sized chess board. Every outdoor detail complements the estate's masterful design. Villa Bellezza is more than a home it is a legacy. A singular estate where artistry, elegance, and seclusion converge in one of Southern California's most exclusive and coveted communities.
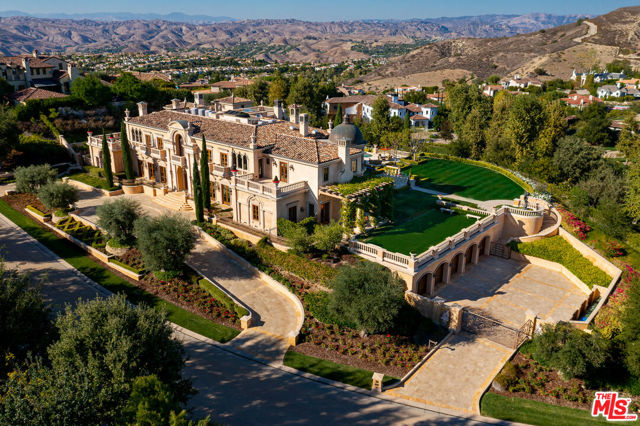
Laguna Beach, CA 92651
4777
sqft6
Baths5
Beds Privacy on the oceanfront in California is sought by many, but it is so rare to find. Set among some of the most valuable oceanfront estates in California, the gated residence at 32091 Coast Highway occupies a prime bluff-top location and provides a truly elevated level of privacy. Originally conceived by one renowned architect, Chris Abel, and more recently updated and expanded by another (C.J Light), ‘Greenstone by the Sea’ is a masterful combination of disappearing glass, vast ocean expanses, and tremendous outdoor decks and terraces. The view frontage and a comfortable, eminently livable open floorplan provide ocean views and outdoor terraces and decks from almost every room in the house – a rarity for oceanfront homes. A gated drive and motor court lead to an oversized three car garage entering on the mid living level. A stunning two-story glass-enclosed staircase and an artisan-crafted beveled glass door highlight views through the home to the ocean beyond as you approach the entry. The living level, finished in a soothing combination of luxurious textures and colors, highlight the oceanfront location. Dining and a bespoke kitchen with all top-line appliances are each distinct from the living area but visually open, presenting an incredible ocean view sweep from this level. The lower-level hosts four bedrooms, including the primary suite - a generously sized retreat unto itself. With walls of glass and phenomenal design detail, the results of the architectural pedigree are on full display. The fifth bedroom, along with an office or gym space, spa bath with steam and sauna, and a ‘sky terrace’ finish the upper level of the home, with separation from the remainder of the living spaces (for a home office, or living quarters nicely set apart). As remarkable as the interior spaces are - the terraces and view decks that take the estate to another level. With space for large-scale entertaining, the outdoor spaces also lend themselves to very intimate vignettes – coffee off the kitchen, a private area off the primary suite, a wonderful fire feature that invites you to enjoy a slow sunset. Natural landscape from the edge of the terraces to the blufftop provides a beautiful frame for the Pacific view. A substantial estate, usable as a primary residence or secondary home, with many features to facilitate part-time residency. Rarely does an oceanfront estate with such an architectural provenance, stunning locale, and gracious livability come to market.
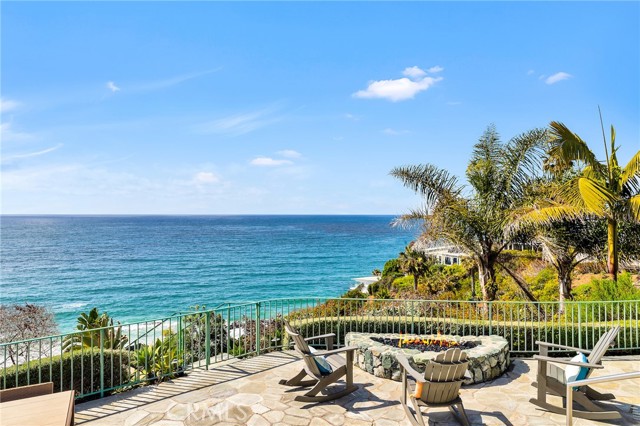
Atherton, CA 94027
8297
sqft10
Baths9
Beds Discover the epitome of sophistication in this newly built 2023 estate, elegantly solar-powered and situated on a sprawling 1+ acre lot in Atherton, the most exclusive zip code in the country. This stunning residence spans 8,297 square feet across three levels and includes 9 bedrooms, 9.5 bathrooms, and a charming guest house. As you approach, you'll be welcomed by a grand entrance featuring a gated entry, circular driveway, and a striking fountain. Inside, a magnificent curved staircase leads to the luxurious primary suite, which boasts a fireplace and an expansive bathroom with a freestanding tub and a spacious stall shower with multiple shower heads for a spa-like retreat. Step outside to an expansive patio with a cozy fireplace, and enjoy views of the solar-heated 40' lap pool, Jacuzzi, terrace, mini golf area, and a stylish entertainment cabana. The lower level is dedicated to leisure, featuring a movie theater, sauna, gym, and wine cellar. The gourmet kitchen, designed for culinary enthusiasts, features high-end appliances, a separate prep kitchen, and a 12-foot island that flows seamlessly into the grand family room. Perfectly positioned between San Francisco and Silicon Valley, this location is also near Stanford University and key tech centers in the region.
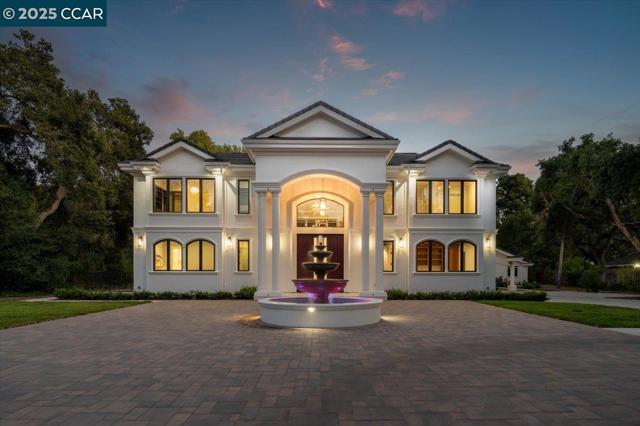
La Jolla, CA 92037
8347
sqft8
Baths6
Beds Welcome to "Casa La Jolla" this landmark renovated Spanish-Mediterranean Villa exudes Olde La Jolla elegance with sweeping ocean views from La Jolla Cove to Scripps Pier and was featured in the 2000 motion picture "Traffic". A noted interior designer's former residence was enhanced and embellished by current owners and has all main rooms on the ground floor, high ceilings, hardwood floors, with incredible indoor / outdoor flow for entertaining, an extraordinary vaulted ceiling living room and ocean view primary suite. 3 bedroom suites upstairs, and 2 more additional bedrooms on the lower level. A large ocean view deck and gorgeous courtyard patio areas are great for parties. Private pool and pavilion area. 3 levels of luxury nestled on a private .75 acre canyon rim lot at the end of a cul de sac. This is a rare offering with spectacular ocean views, iconic olde world charm and proximity to The Village in the coveted Lower Hillside neighborhood of La Jolla. Pool pavilion with outdoor fireplace was done by La Jolla's Island Architects by current owners. See Documents section for floor plan. BTVSFB4OE.
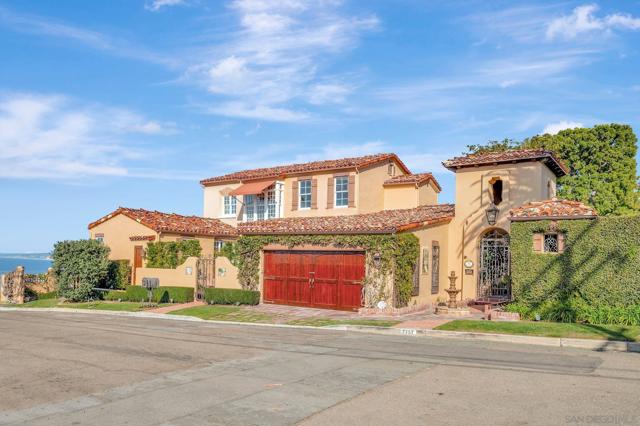
La Jolla, CA 92037
6930
sqft8
Baths5
Beds Nestled in the heart of La Jolla, 2082 Via Casa Alta stands as a masterpiece of contemporary design and luxury living. Recently reimagined through a complete rebuild, this breathtaking estate offers a seamless blend of modern elegance and timeless sophistication. Boasting a magnificent primary suite and four additional spacious bedrooms, along with an oversized bonus room, the home is perfectly suited for both relaxation and entertaining. Every room is thoughtfully designed to capture the stunning, unobstructed views of the Pacific Ocean and surrounding mountains. And some rooms also boast the equally stunning southern views over the bay out to the Coronado islands. The gourmet kitchen will excite any chef with it’s beautiful design open to the magnificent family room, dining room and living room. Step outside to your private oasis featuring a sleek, oversized rectangular pool, a stylish pool house, and a sprawling pool deck ideal for soaking in the sun or hosting gatherings. As evening falls, gather around the fire pit to enjoy the coastal breeze and unparalleled sunset vistas. This property is a rare opportunity to experience luxury coastal living at its finest. Offered at $17,950,000, 2082 Via Casa Alta is more than a home— it’s a dream lifestyle.
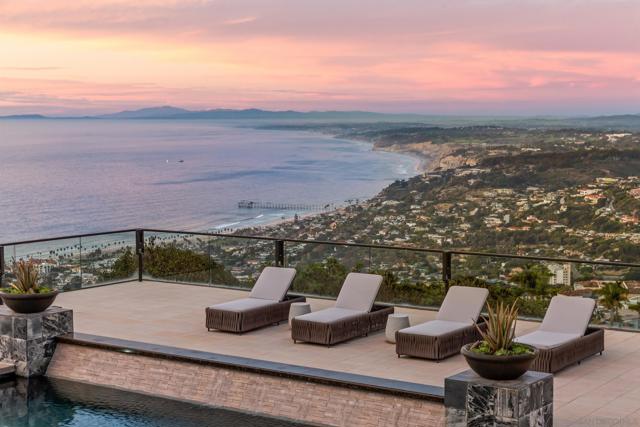
Rancho Santa Fe, CA 92067
10722
sqft8
Baths6
Beds Nestled behind a grand, gated entrance, this private 6-acre Covenant estate in Rancho Santa Fe is a hidden treasure at the end of a secluded drive. Surrounded by meticulously manicured landscaping, soaring palms, flourishing vineyards, and a fragrant orange grove, the property emanates serene luxury. Perched atop one of the highest elevations in Rancho Santa Fe, the six-bedroom estate boasts commanding southwest views of the region, stretching to Black Mountain, UTC, and Mount Soledad in La Jolla. The main residence is an architectural masterpiece, offering four spacious bedrooms, a voluminous office, a walk-in wine cellar, a spa-like primary suite with two boutique showroom closets, and a gourmet kitchen. Perfect for entertaining, the home features an elegant bar, a comfortable family room, a massive game room, and a theater/gym. Outside, the resort-style pool dazzles with its breathtaking size and beauty, setting the stage for unforgettable gatherings. The guest house includes a full living room, kitchen, bedroom, and bathroom for ultimate comfort and privacy. Adding to its charm, there is a paddle court with viewing pavilion and the four-stall barn has been transformed into four luxurious casitas, ideal for hosting guests. A lush grass arena invites both children and adults to play and revel in the property’s idyllic surroundings. This estate is a rare combination of privacy, elegance, and sweeping vistas, offering an unparalleled lifestyle in one of Rancho Santa Fe’s most coveted locations.
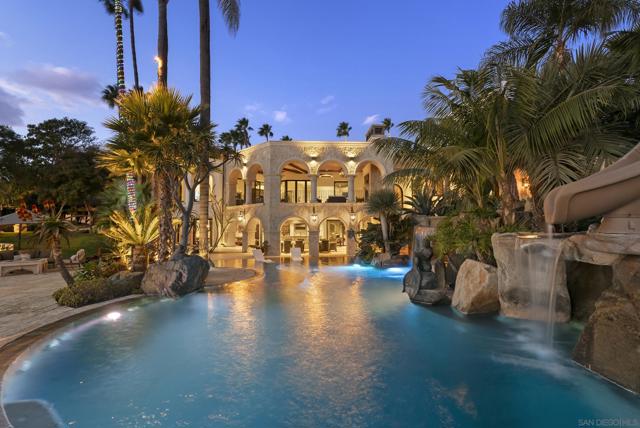
La Quinta, CA 92253
8796
sqft7
Baths5
Beds Welcome to your dream home at The Madison Club, where comfort and contemporary design meet in perfect harmony. This new construction property offers everything you need for a relaxing and luxurious desert retreat. From the moment you enter this stunning estate, you will be captivated by the serene water features that greet you and set the mood for your stay. This 8,786 square foot masterpiece features 5 spacious bedrooms, 5 full and 2 1/2 baths, a gourmet kitchen, equipped with top-of-the-line appliances, complete with a secondary kitchen and ample storage space, custom wine wall to showcase your favorite bottles, an office, 2 custom laundry rooms, 5 car garage, and an upper-level lounge with a custom pool table and bar for your entertainment. The outdoor entertainment area boasts an impressive custom-built, wrap-around private pool with an expansive tanning deck. This is the ideal place to cool off, barbecue and enjoy the breathtaking western views of the surrounding mountains and the 14th green of the Tom Fazio designed golf course. This home is a rare gem that combines elegance, comfort and sophistication. Luxury living awaits you, at The Madison Club.

Page 0 of 0




