search properties
Form submitted successfully!
You are missing required fields.
Dynamic Error Description
There was an error processing this form.
La Quinta, CA 92253
$16,950,000
10046
sqft8
Baths7
Beds Experience the ultimate in luxury living at this stunning estate in the prestigious Madison Club. This exquisite property offers 7 bedrooms, 7.5 baths, and 10,046 square feet of living space, with panoramic views of the Santa Rosa Mountains and the 4th hole of the renowned Tom Fazio-designed golf course. This home is a masterpiece of design and craftsmanship, featuring top-of-the line finishes and amenities, such as a golf-simulator room, an office/home gym, art hallways, and a well-appointed bar and wine cellar. Enjoy breathtaking panoramic views by the cozy fireplace in the spacious great room or unwind in the opulent primary bedroom suite, complete with fireplace, sauna and steam room. The gourmet kitchen is a chef's dream, equipped with a prep kitchen and a large pantry. The floor to ceiling glass doors pocket away to create a seamless transition from indoor to outdoor living areas, where you can enjoy the outdoor fire features, the infinity edge pool, the spa, and the built-in barbecue. The separate living upstairs offers privacy and comfort, with two bedrooms, two baths, a living area, a kitchen, and an outdoor lounge area with a fireplace and endless 360-degree views of the desert. This home is a rare opportunity to own a piece of paradise in one of the most exclusive communities in the desert. Don't miss this chance to live your dream at the Madison Club.
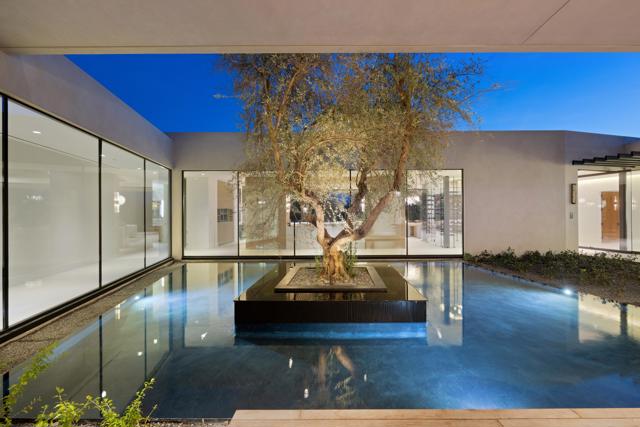
Encino, CA 91316
14129
sqft12
Baths7
Beds Step into a world of unparalleled design and sophistication in this exclusive private oasis, nestled on over of an acre. This gated Encino estate greets you with a grand motor court, setting the stage for a life of refined elegance and ultimate privacy. Every detail of this compound exudes luxury. The interior is a masterpiece of curated organic finishes, featuring plaster walls and natural stones that seamlessly blend with the soaring high ceilings and fluid indoor-outdoor transitions. The sprawling family room is where comfort meets elegance. This grand space boasts custom built-ins and a stunning fireplace that serves as the room's focal point. Expansive sliding doors reveal breathtaking views of the resort-inspired backyard, creating a seamless connection between indoor elegance and outdoor paradise. The awe-inspiring double island kitchen, along with a secondary chef s kitchen equipped with top-of-the-line appliances, will leave you breathless. The formal dining room is ideal for lavish dinners, where an outdoor fireplace framed by a majestic oak tree provides a stunning backdrop. The primary suite is a sanctuary of luxury, offering not just one, but two private balconies, dual SPA inspired baths, and two massive walk-in closets that promise to satisfy even the most discerning tastes. The executive office adjoins the auto gallery/game room, ensuring that work and play coexist in perfect harmony. Descend to the lower level, where indulgence knows no bounds. Here, a state-of-the-art fitness center with a steam shower, dry sauna, dedicated lap pool and spa awaits. Enjoy blockbuster nights in the luxurious theater, savor your finest vintages in the walk-in wine cellar, and relax in the lounge area complete with a full bar. Each of the en-suite bedrooms offers a private retreat, while additional features such as an elevator, two bars, a media room, two family rooms, two laundry rooms, home automation, and designer light fixtures elevate this estate to the pinnacle of modern living. Step outside to a resort-inspired paradise. An outdoor kitchen, multiple seating areas, and a uniquely designed pool with cascading waterfalls and floating pool beds create an idyllic setting for unforgettable gatherings. A well-appointed guest house provides a luxurious haven for your visitors. This estate is not just a home; it is a testament to where function, elegance, and flawless execution meet, creating a sanctuary that is both majestic and inviting.
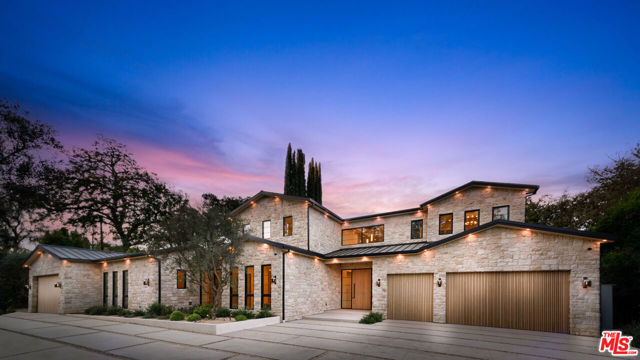
Tarzana, CA 91356
8706
sqft7
Baths6
Beds English Tudor Tennis Estate in Tarzana Hills! This stunning, one-of-a-kind luxury gated Estate is a unique sanctuary fully furnished and ready for move-in immediately. A secure, private, and sprawling property on 2 Lots totaling over 4+ Acres on a secluded cul-de-sac with a magnificent home of approximately 8,700 square feet plus additional indoor/outdoor spaces with breathtaking unobstructed views. A striking two-story entry with a free-standing curved wood stairway is complemented by an authentic hand-distressed walnut hardwood floor leading to a luxurious step-down living room with vaulted ceilings and French doors. Upstairs, the elegant master suite is accentuated by a fireplace, French windows with automated drapery, a large private balcony, and a foyer sitting room with hardwood walnut plank flooring. The Master Bath features custom marble, heated flooring with 'His & Hers' amenities, including two sinks, two toilets, an oversized steam shower for two, and a large, jetted soaker tub. The sprawling grounds offer complete privacy with expansive views of the San Fernando Valley. Amenities include a pool, Loggia, Gazebo, Tennis Court, formal English Garden, a slope-side orchard, and an outdoor dining Pavilion overlooking the adjacent private golf course.
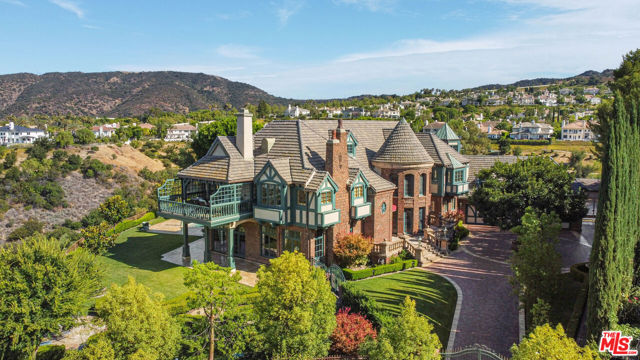
Los Angeles, CA 90077
12300
sqft9
Baths7
Beds A grand entrance, with custom-crafted floors and ambient lighting, invites you to explore the home's meticulously designed spaces. Fleetwood doors seamlessly disappear, creating an effortless flow between interior and exterior, making it ideal for both entertaining and savoring the breathtaking vistas that surround you. At the heart of the home is a gourmet kitchen that embodies both function and beauty showcasing an oversized island with seating for 12, top-tier appliances, a wine fridge, dual ovens, and a spacious breakfast bar, ensuring an exceptional culinary experience. The living areas exude comfort and sophistication, offering unique features such as a 900-gallon fish aquarium, a 1,000-bottle walk-in wine cellar, a state-of-the-art theater, a fully equipped gym, and a custom-designed indoor waterfall. Outside, the striking infinity pool cascades gracefully to a lower patio, further elevating the home's exterior elegance. A spacious rooftop deck with its own bar and fire pit presents the ultimate venue for both relaxation and entertaining against the backdrop of spectacular views. The primary suite provides an intimate retreat, with a stunning fireplace, custom closet, and disappearing doors that open to a secluded patio, offering dramatic vistas and unparalleled privacy. Nestled amidst lush landscaping and secured by a private gated entry, The Bel Air Horizon defines luxury, privacy, and sophistication just moments from the best that Los Angeles has to offer.
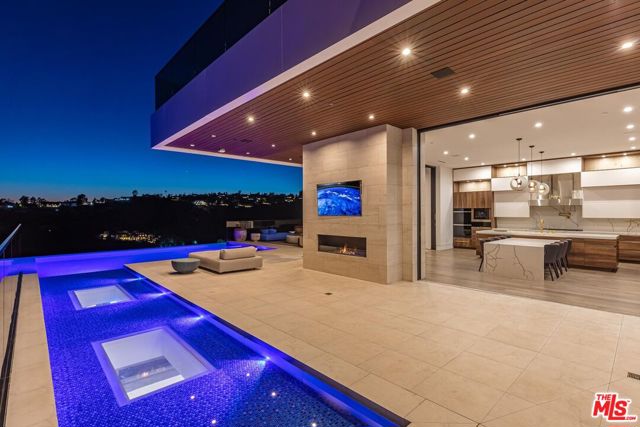
Los Angeles, CA 90049
10300
sqft8
Baths6
Beds This private estate in the highly coveted lower Mandeville Canyon offers the rare tranquility of canyon living paired with the scale, privacy, and amenities of a true retreat just minutes from the best of the Westside. Upon arrival of this exceptional 2020 build, enjoy serene privacy with towering ficus trees and a secluded driveway. Inside, soaring double-height ceilings and expansive rooms create an atmosphere of grandeur, while lush green landscaping is visible from nearly every window. The main floor features a formal living room, dining room, home office, and an open-concept family room and kitchen with pocketing doors that seamlessly connect to the spacious backyard. The outdoor space is complete with a pool/spa combo, outdoor fireplace, overhead heat lamps, BBQ, and dining area. The lower level is just as impressive, boasting a large family/game room, wine cellar, custom bar, gym, theater, guest bedroom, and a bonus arts and crafts room with its own outdoor patio and stairway leading to the backyard and pool area. Developed by Fountainhead Homes, who are widely regarded for their commitment to the highest standards of building, this one of a kind estate is a true sanctuary in one of the city's most coveted neighborhoods.
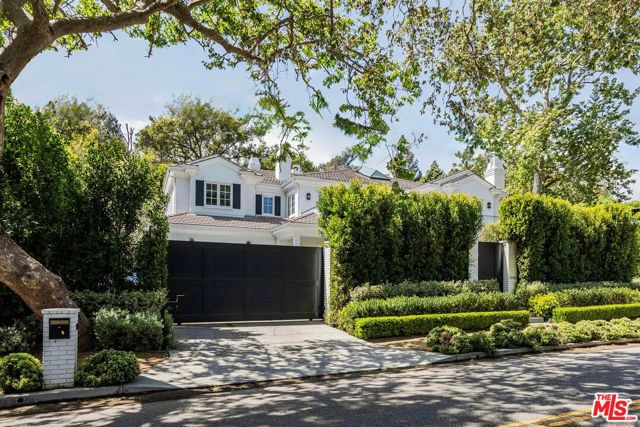
San Bernardino, CA 92408
0
sqft0
Baths0
Beds Well located, fully leased, investment property with re-development up-side. A city block at the 10 freeway, Waterman Ave exit. North: Redlands, East: Waterman, South: Caroline, West: Club Center Dr. 5 parcels totaling 8.53 acres. 13 driveways on 4 streets. 5 buildings, ranging in age, totaling 118,862 sq. ft.. 21 tenants bring in $1.99 MM per year. Loma Linda University Medical Center, with 5 segregated tenant units, make up 65% of the rental income. Those tenants are on the 3rd year, of 5, 1 year options, after having been in the property for 20 plus years. The eastern 3 acres of the property is underperforming with older buildings and low paying tenants. The area is capable of increased value, through a re-design, with market driven uses, taking advantage of the high traffic Waterman x Redlands Blvd corner, such as fast food drive thru's, car wash, hotel etc. The average price per sq. ft. of the offering, is only $152 / sq. ft. This price per ft., is far below replacement costs, making new competition from new development impossible. 5 million dollars of tenant improvements was put in for Loma Linda 10 years ago. the 50,000 sq. ft., they occupy are, high quality medical space, containing some 75 exam rooms. This space has value and will find a tenant if Loma Linda were to move out. There will also be an option to "condoize" the space and sell it to medical groups far above $152 / sq. ft. purchase price, as a potential exit plan if desired. Finally 12,000 sq. ft. of space on the 2nd floor of the 2195 Club Center building is shell and represents up-side in forming a plan to utilize it through leasing and TI'ing the space. The property has not changed hands in 70 years. All the buildings, with the exception of one, were built by the family that owns the property. This will continue to be a stellar income property for a new owner with the set of skills to manage and modernize this irreplaceable 8.5 acres.
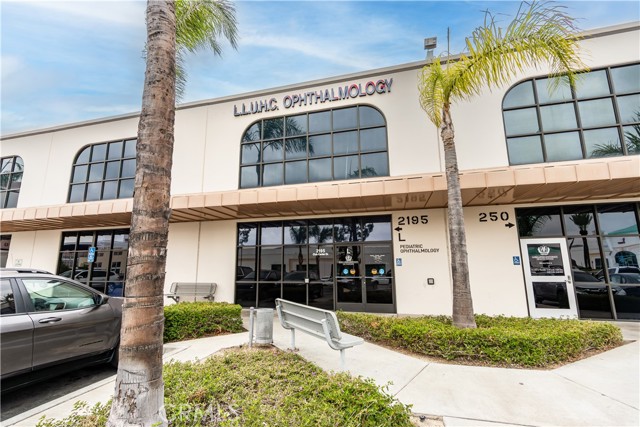
Rancho Palos Verdes, CA 90275
12279
sqft10
Baths5
Beds Discover an extraordinary Italian villa that redefines coastal luxury living along the prestigious Palos Verdes Peninsula. This magnificent estate, encompassing 12,279 square feet of meticulously crafted living space, rests gracefully on a sprawling 48,686-square-foot lot, offering an unrivaled backdrop of the Pacific Ocean and Catalina Island. The residence pays homage to European classic architecture, featuring a stunning two-story rotunda flanked by grand pillars that create an impressive arrival experience. Step inside to discover a world where artistry meets sophistication – hand-painted murals and intricate mosaics adorn the walls, while Italian marble floors flow throughout the home's thoughtfully designed spaces. All five en-suite bedrooms are equipped with a private balcony. The primary suite stands as a testament to refined living, complete with dual bathrooms, expansive walk-in closets, and sweeping ocean vistas that greet you each morning. The gourmet chef's kitchen, complemented by a convenient pantry with dumbwaiter service, caters to both intimate family meals and grand entertaining. A sophisticated library with a secret passage adds an element of intrigue, while the formal dining room showcases a remarkable ceiling inspired by Caesar's Palace, creating an atmospheric setting for memorable gatherings. Outdoor living reaches new heights with masterfully landscaped grounds featuring mature gardens, stately palm trees, and a collection of elegant fountains, including a showstopping Venetian centerpiece. The property also boasts a working vineyard which is any wine connoisseur's dream. The estate's entertainment amenities, including a wine cellar with adjacent bar and dedicated entertainment room, provide year-round spaces for hosting and relaxation. This Palladian-inspired villa offers an abundance of space for family living and sophisticated entertaining. Every detail has been carefully considered to create a harmonious blend of luxury, comfort, and timeless elegance, making this estate an exceptional offering for those seeking an incomparable Southern California lifestyle. This property is also located a short distance from the Terranea Resort and Trump National Golf Course.

Del Mar, CA 92014
5459
sqft7
Baths4
Beds An uncompromising Coastal Craftsman with 180-degree ocean views lives up to its Seaview address. The 5,459SF 4+BR/5.5BA house reflects tradition—wood shingles, vaulted ceilings, Dutch door—while creating a contemporary vocabulary of coastal living. A fusion of timeless elegance & unmatched quality, it was designed by Bokal Sneed Architects. Ocean views unfurl dramatically throughout the house and the floor plan maximizes outdoor living. It’s a quick jaunt to the village & iconic beaches. ALSO FOR LEASE @ $59K/MONTH.
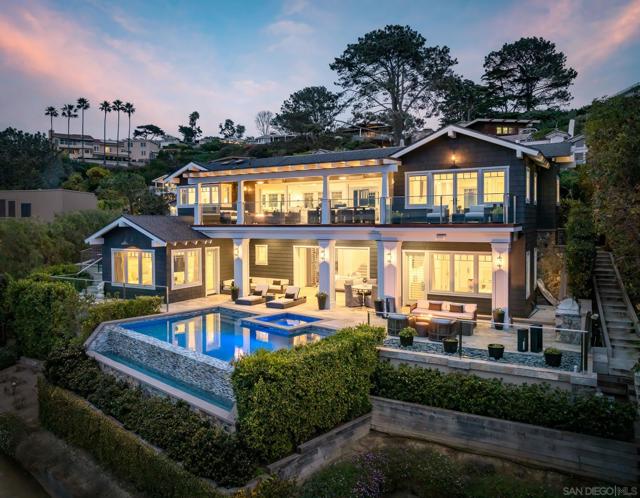
Manhattan Beach, CA 90266
6874
sqft9
Baths6
Beds This incredible Manhattan Beach Hill Section estate property perfectly combines an ultra premium Hill Section location with a gorgeous newer custom built home and TRULY breathtaking unblockable A+ ocean views. As you enter through the oversized steel and glass door it takes a moment to wrap your head around what awaits. Space, natural light, a floating wood staircase, a custom 2-level mural, and views of the Pacific Ocean. The consistent white tongue and groove ceilings contribute to this Beach Modern meets West Indies Resort vibe found in this nearly 7,000 sq ft custom masterpiece home. Wall after wall of glass sliding doors fully open to the outdoor ocean view perches, and there are many. Virtually every room on the main level living areas pulls you through the home toward this have-to-see-it-to-believe-it outdoor oasis. The outdoor space spanning the 10,000 sq ft south facing (and 80' wide) lot showcases a large shaded patio, infinity lap pool, spa and a grassy yard that all looks to seamlessly flow to the ocean in the distance. Catalina and Palos Verdes views are in clear sight with the lots' orientation ensuring the views are protected in perpetuity. The stunning kitchen is ocean facing with ample space and features an adjacent prep/caterer's kitchen that nicely complements it's functionality. The entry level floor also features a billiard room with a nano door system that opens up to its own private front yard featuring the base of that majestic Coral tree, a signature of the neighborhood. There is a piano bar area, two living rooms, and a dining area that all feast on the forever south-western water views. The upper floor hosts the phenomenal main bedroom outfitted with two separate private bathrooms and a breathtaking ocean panorama. Continuing through the second level you will find a spacious and bright library/art studio/office. The elevated walkway leads you into the bedroom wing with four more bedrooms highlighted by two junior suites with jaw dropping ocean views that will surely make the kids want to stay forever! The lowest level of the home hosts more fun: a home theater, gym, 3-stop elevator, and access to a rare 10-car garage that will show off your car collection with style. The home has it all, the location is fantastic, but the protected ocean views truly takes this property to the next level.
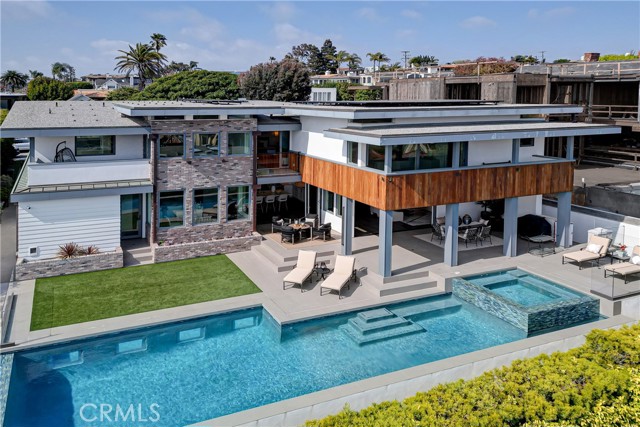
Page 0 of 0




