search properties
Form submitted successfully!
You are missing required fields.
Dynamic Error Description
There was an error processing this form.
Los Angeles, CA 90077
$57,500,000
20500
sqft13
Baths9
Beds Experience perfection in the heart of Bel Air, "The Monroe Residence" is an architectural marvel meticulously crafted over seven years. Nestled behind gates on the iconic Bel Air Road, this 1.6-acre estate offers far-reaching views of the surrounding canyons, nearby Stone Canyon Reservoir, and the ocean beyond. A steel and glass concert of architectural triumph near the reservoir, this masterpiece was designed by the award-winning architectural firm Tag Front and flawlessly appointed by world-renowned designer Cesar Giraldo. Spanning over 20,500 square feet across three luxurious levels, the home features 9 bedrooms and 13 bathrooms, showcasing unparalleled craftsmanship. Each space is thoughtfully designed for those who appreciate true luxury.From the moment you arrive, you'll be captivated by the grand elegance and innovative design that define this estate. Every detail, from the stunning architecture to the unique amenities, has been carefully curated to offer an extraordinary living experience. This is more than just a home; it is a rare retreat that embodies sophistication and exclusivity, offering an elevated lifestyle in one of the most coveted locations in the world.

Beverly Hills, CA 90210
17005
sqft15
Baths7
Beds Reduced over 15 Million. Unsurpassed perfection in the city of Beverly Hills. Nestled behind a grove of 30 year old trees and down a 130-foot long bluestone driveway, this newly finished estate is a masterpiece of architectural design. Impeccably styled, the home spans approximately 17,000sf on one of the largest flat lots north of Sunset. It boasts features such as Riviera Bronze doors/windows, decadent imported stones and woods, and meticulously hand-plastered walls and ceilings. Automated walls of steel and glass seamlessly blend the interiors with a sprawling backyard that's nothing short of breathtaking. Upon entering through a sleek piano-black lacquered door, we are greeted by a 33-foot high foyer, crowned by an art deco bronze skylight. The main level offers a mocha ash stained library, cinema-grade theater, massive living room showcasing one of the most stunning marble bars you will ever see in a private residence, lavish dining room, five powder rooms, a dream kitchen combined with a breakfast area and family room, dedicated catering kitchen, wine room, a lower-level bedroom suite and an office for security personnel and property management. The upper level indulges with a sprawling 2,000sf primary suite, featuring a separate living room and bedroom, twin spa-inspired bathrooms clad in oversized marble slabs, vast closets, and a 900sf private balcony overlooking the sprawling and extremely private grounds. Also upstairs are four generously sized bedroom suites all with walk-in closets, a family room adorned with bespoke stained cabinetry, and an athlete's dream gym complete with spa bath and massage room. The park like outdoor space rivals the finest resorts with its vast lawns, cabana offering outdoor living and dining, a full-service outdoor kitchen, two powder rooms, an outdoor shower, a zero-edge French blue plastered pool and spa, meandering bluestone pathways, and a fully lighted championship size tennis court. Additional amenities include a Crestron smart home system, six-car garage, elevator, marble clad dog station, advanced security system, and six fireplaces. All just steps away from the Beverly Hills Hotel. Viewings available for pre-qualified clients only.

Watsonville, CA 95076
0
sqft0
Baths0
Beds For its first time on the market, explore this exceptional specialized,organic strawberry, flower and vegetable ranch property spanning 252 acres in the heart of Pajaro Valley. renowned for its loamy sand soil and prime bayside micro climate known for robust organic strawberry and vegetable production and plant propagation conditions. This extraordinary 252 acre parcel of agricultural land in Watsonville, CA, offers a rare opportunity for farmers, investors, and agribusiness visionaries. Located in one of Californias most productive farming regions, this property combines fertile land with advanced infrastructure for a variety of agricultural pursuits. This expansive property offers a unique combination of established organic crop cultivation, state-of-the-art infrastructure, and unlimited potential for growth. The land is known for its rich soil and favorable growing conditions, suitable for a wide range of crops, from fruits and vegetables to flowers and specialty produce. Sale includes 570 San Andreas Rd.
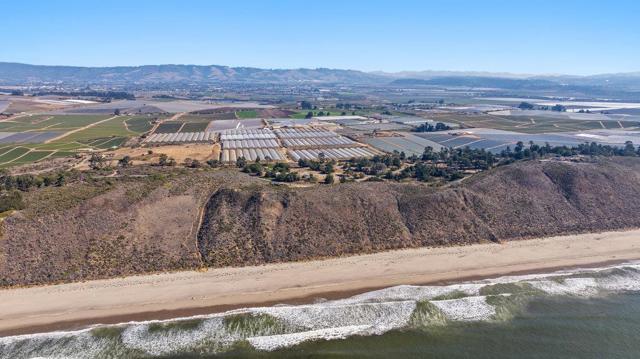
Beverly Hills, CA 90210
18169
sqft14
Baths7
Beds A magical collaboration of world-acclaimed architectural firms SAOTA and Luxford Group. One-of-a-kind and the only daylight lower floor permitted in Trousdale Estate with epic views on all floors. Enter to explosive views merged with warm and architectural features embracing the skyline with perfect vistas at every turn and from every room. Stunning main and chef kitchens with state-of-the-art Gaggenau appliances, Dada cabinetry, and a 14 ft leathered marble island. The chef's kitchen features a 16-burner Viking stove and separate entry to provide private service and exceptional cuisine from behind the scenes. Generous staff living quarters are also located on the bottom level. Commercial level equipment throughout the home which include HVAC and lighting systems. The primary suite combines a tucked and warm location for easy access for the owner with two baths, oversized designer wardrobe rooms/closets, and a fabulous large deck just for the master with a private spa, and incredible views throughout. The estate features 6 additional suites spaced throughout away from the master for guests or family for optimal relaxation and privacy. Breathtaking 20 ft cascading water wall drops through this architectural marvel and lands in pools of water with a 150-year-old Mediterranean olive tree imported from Italy. A wellness center with gym, steam and sauna, home theater, invisible electronic shades throughout, elevator, and 2,000-bottle wine cellar, five fireplaces throughout the residence and infinity edge pool, a true swimmer's pool racing through the skyline, with two additional firepits complete this truly timeless estate. Great for entertaining with two powder rooms on the main living area or for use as a family retreat. Within the highly coveted Beverly Hills School District.
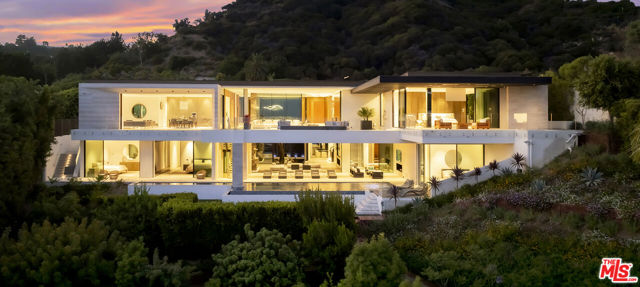
, 61900
14000
sqft7
Baths6
Beds Located Between Menton and Monaco, Roquebrune-Cap Martin was long one of the most sought-after locations by both artists and the aristocracy of the Belle Epoque. The medieval village huddled around the villa rears up above Cap Martin, a well-preserved heaven with Mediterranean greenery. This historical property from 1930 has been fully renovated, and is surrounded by 3.5 acres on a huge flat yard. This 4-story property features spacious living, family, and dining rooms, an elevator, and all of this on 14,000 sq ft. Its gorgeous garden facing the sun, offers a pool on the vast balcony of 3,000 sq ft. with specular views. One level is entirely dedicated to the bedrooms, offices opening on the balcony. Total 6 master bedrooms, a movie- theatre, a fitness room, and on the roof, another balcony with spa and a 360 panoramic view on the Cap, the sea, Monaco and Italy. Added to this, a maid-suite, and a 12 car-garage.

Los Angeles, CA 90069
11412
sqft7
Baths6
Beds Introducing Casa Bella, a stunning Mexican Colonial estate located off the iconic Sunset Strip. This exceptional residence spans 11,000 sq. ft. of meticulously crafted living space, showcasing artisanal architectural details and Old World charm. Designed by renowned architect Tomas Cajiga V., the home exudes luxury, offering privacy, serenity, and unparalleled craftsmanship.Step into the grand entry with soaring 14 to 17-foot ceilings, exposed wood beams, and hand-carved stonework throughout the home. The expansive public rooms create a perfect balance of impressive scale and intimate comfort, ideal for both entertaining and everyday living.The gourmet chef's kitchen is a masterpiece, featuring a large island, top-of-the-line appliances, and ample space for culinary creation. A voluminous library, wine cellar, and expansive storage basement add to the home's sophistication and functionality.The private master suite is a true retreat, offering 3,800 sq. ft. of luxury with sitting areas, a walk-in closet, and spa-like bathrooms. Whether you're relaxing in the master suite, enjoying the pool with custom tile details, or playing a match on the lighted tennis court, Casa Bella offers the ultimate in luxury living.The beautifully landscaped grounds feature private gardens, an orange grove, and expansive courtyards that seamlessly blend with the home's stately design. A sparkling pool and spa complete the outdoor oasis, providing the perfect setting for relaxation or entertaining.With additional features like a 2,000 sq. ft. guest house and parking for over 20 cars, Casa Bella offers everything one could desire in an estateluxury, privacy, and timeless beauty.
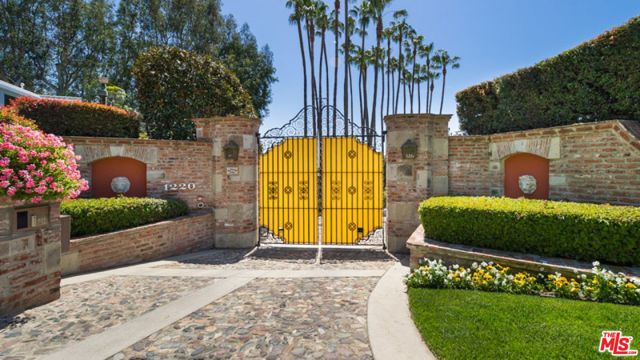
Malibu, CA 90265
8632
sqft7
Baths4
Beds Located in Malibu and the highly desirable enclave of Pt Dume is May's Landing, a landmark development opportunity set at the end of a beautiful and lavish cul-de-sac on Cliffside Drive. Property recently received a Coastal Development Permit from the City of Malibu. This magnificent bluff site features over 1.4 acres with 237 feet of wrap-around ocean view frontage and just 50 steps to a private gate accessing Little Dume beach, the most exclusive beach in all of Malibu, home to world class surfing. Designed by renowned XTEN architecture is an impressive light filled modern designed estate containing a living space of approximately 8,632 SQFT, including four bedrooms, seven baths with a fitness and wellness floor. The grounds are gated and designed by Ground Studio Landscape Architecture featuring a tree lined driveway, beautiful outdoor entertaining areas and a handsome pool overlooking the ocean and the Queen's necklace at night. Geologically engineered and permitted piles have been installed along the bluff edge. What has taken over a decade to entitle will be delivered shovel ready and one of the most exciting opportunities in Malibu today.
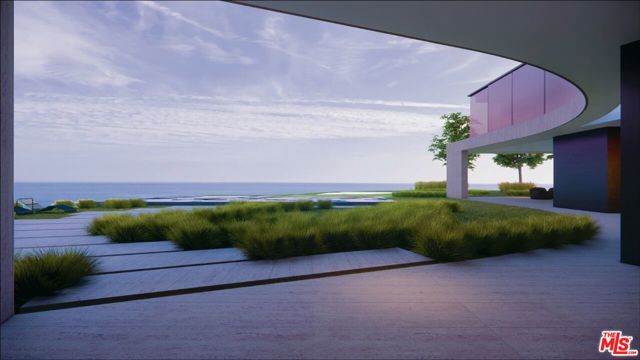
Newport Coast, CA 92657
11765
sqft11
Baths7
Beds Crowning a coastal hill at the end of a private cul-de-sac behind double gates of the exclusive Estate Collection at Crystal Cove, this brand-new (2023) custom home is located on one of the most coveted streets in all of Newport Coast. Recalling the timeless prestige of a classic northern Italian villa, the grand residence is carefully positioned to capture breathtaking views. Impressive indoor and outdoor living areas frame panoramic vistas of the Pacific Ocean, Pelican Hill Golf Course, Newport Beach's harbor and channel, a verdant canyon, and romantic sunsets. First impressions are incomparable, with an oversized gated entry courtyard overlooking a lower-level courtyard and providing a private space for outdoor socializing, welcoming guests, and relaxing as the sea air refreshes. Served by a commercial-grade Garaventa Lift and highlighted by a stunning iron spiral staircase, the three-level residence embraces appx. 4,090 SF of balconies, decks, and courtyards, and appx. 11,765 SF of interiors which host seven en suite bedrooms and eight full and three-half baths. Enrichments include generously proportioned formal living and dining rooms, an office, wine cellar, 15-seat home theater, gym, maid's suite, guest house with private entrance, a secondary primary suite on the main level, and a subterranean garage spanning appx. 4,763 SF that can fit up to 15 cars. Calacatta marble flooring continues from living areas to a chef-inspired kitchen with top-of-the-line appliances, an oversized island, calacatta marble countertops, loggia, butler's pantry, and breakfast room. The primary suite opens to a covered ocean-view loggia and reveals an enormous walk-in closet, stone fireplace, espresso bar, and a luxurious five-star bath. Cantera limestone imported from Spain embellishes the exterior, while the interior offers Venetian plaster, Albertini windows and doors, book-matched Carrara marble, glass pocket doors to the outdoors, and custom alder cabinetry. Sparkling lights shine after dusk and lend enchantment to a massive vanishing-edge pool with glass tile, a fireplace-warmed cabana, loggias, large patios, and a built-in outdoor kitchen with a BBQ.
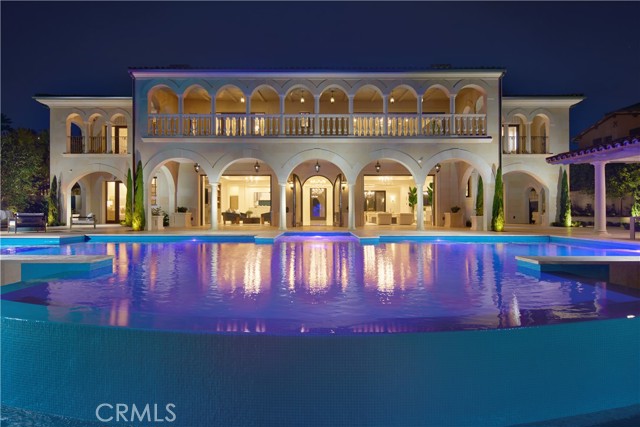
Page 0 of 0





