search properties
Form submitted successfully!
You are missing required fields.
Dynamic Error Description
There was an error processing this form.
Malibu, CA 90265
$15,850,000
0
sqft4
Baths4
Beds This picture-perfect Encinal Bluffs compound commands majestic ocean, island, and sunset views from over 1.84 acres of gorgeously landscaped grounds with driveway easement beach access. Absolutely unique and eminently liveable, the property is designed in five separate modules. These share their modernist architectural styling and generous outdoor areas, providing ideal settings for day and evening recreation, intimate soirees, and grand entertaining. The pavilion-style modules feature beautiful plank and beam wood ceilings, wraparound walls of glass, clerestory windows, and wide doorways onto pergola-shaded decks, patios, lawns, and sensational views. Each structure is complete in itself, with abundant privacy and easy access to the nearby modules. The exceptionally comfortable ocean-view living room has high ceilings, walls of glass on three sides, built-in bookshelves, a fireplace, a powder room, and a wraparound deck with room for outdoor seating. The deck continues around a large lawn to the kitchen/dining structure. The chef's kitchen is an entertainer's delight, with ocean views, a large island, top-quality appliances, and a Zen-style garden to one side. The deck continues up a few steps to the amazing primary suite, which features beautiful wood floors, a sitting area, a built-in office area, and a spa-worthy bath with an outdoor shower. Full-width doorways in the bedroom and bathroom both open fully to the exceptionally private backyard. There are two additional structures. One is a two-bedroom guest bungalow, each bedroom with its own sitting area and built-in desk, plus wide doors onto a wraparound deck that overlooks lawn, garden, and a large reflecting pool. The other structure is a spacious office/art studio. The backyard offers numerous options for lounging, recreation, and entertaining, including a dining and barbecue patio, a sundeck with a hot tub, and a blufftop deck positioned for round-the-clock enjoyment of the ever-changing sea and sky.
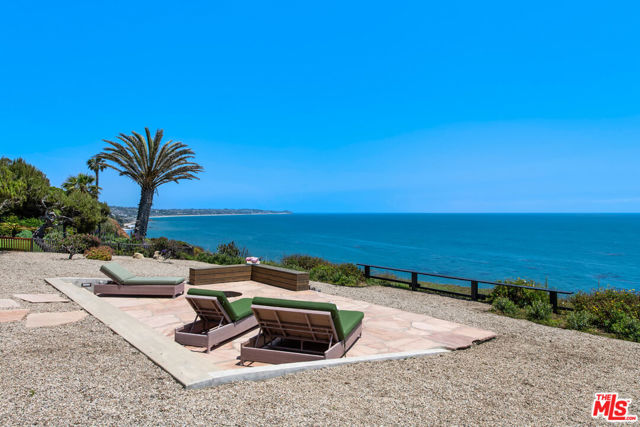
Petaluma, CA 94954
3303
sqft7
Baths5
Beds This prestigious equestrian facility is set on 129 breathtaking acres, offering sweeping views of its meticulously maintained pastures and conveniently located midway between San Francisco and Napa Valley. This world-class property boasts two charming cottage homes, ideal for guests or staff, as well as an array of state of-the art amenities that cater to highest levels of equestrian sport. The centerpiece of this haven is a state-of-the-art indoor riding arena, designed for year-round training with a luxurious viewing gallery, commercial grade kitchen and full bath that rivals facilities found anywhere in the world. This is complemented by a competition-grade Otto Sport outdoor riding arena and an additional outdoor sand riding ring. The facility features a 20-stall Main Barn, a 10-stall Stallion Barn, and two foaling barns (each equipped with 4 stalls), ensuring optimal care for mares and foals. Numerous additional support barns complete this impressive facility. The property offers expansive, lush pastures, making it the perfect environment for horses to thrive. Every detail has been meticulously crafted to provide an unparalleled equestrian experience, from the advanced riding arenas to the world-class training infrastructure. This elite equestrian estate features exceptional amenities including a 20-stall (approx. 12’x14’) main barn with tack room, wash rack, two grooming stalls, fly system, office, two lounges, laundry room, dressing rooms, full bath, half bath, and kitchenette. The small barn offers 10 stalls (approx. 15’x13’), brick aisle flooring, heated office, tack room, full bath, and kitchenette. The indoor arena (approx. 219’ x 108’) boasts custom footing, viewing gallery, oak floors, full catering kitchen, security cameras, and fire suppression system. Two outdoor arenas include a large Otto Sport arena and bank jumps, and a smaller arena for versatile use. Additional features include a 47’ round pen, Eurociser for 6 horses, manure trailer, tractors, and a well-designed utility area with foaling barns, large hay barn, and workshop. The estate is serviced by 5 wells, extensive water reclamation and storage systems, and filtered water throughout. Two residences, a 3BR manager's house and 2BR caretaker's house, offer modern comforts and panoramic views of the property.
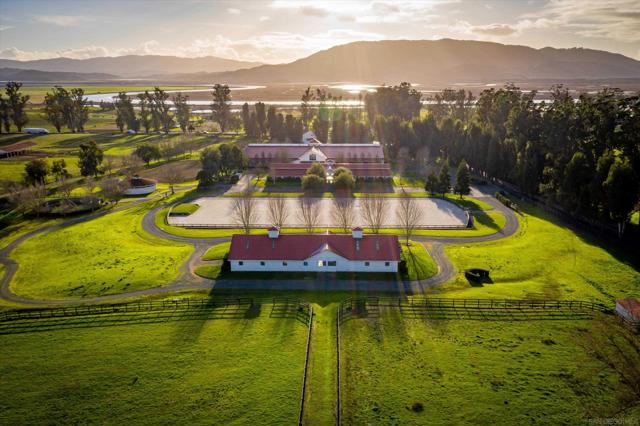
Malibu, CA 90265
3025
sqft5
Baths5
Beds Looking for that quintessential 5 bedroom, 5 bath Cape Cod beach home on approx. 50' of sandy beach? Located on desirable Broad Beach Road, you'll find a gated stone entry stairway that leads you through a flower filled garden and into this warm, inviting home. Invite your friends and family to enjoy the large entertaining ocean front deck, where you can bask in the sunshine, BBQ, soak in the spa and enjoy seaside dining. Inside, the open living area features a light, bright living room with wood floors, white painted wood ceilings, custom stone fireplace, and a dining area, all opening to the expansive deck. Between the living area and the huge, gourmet kitchen/breakfast area with separate island you'll enjoy a cozy TV or "hang out" area. The spacious upstairs primary bedroom suite opens to an ocean view deck where you can relax and enjoy the view while you listen to the sound of the surf. It includes a sitting area with fireplace, a luxurious bathroom, a walk-in closet and another bedroom suite upstairs. Two additional bedrooms downstairs share a bathroom and are perfect for kids or guests. A full separate guest house adds to the comfort, convenience and charm of this home. Located just moments from Vintage Market, Malibu Brewery, Kristy's restaurant and many other stores and shops, schools, Bonsall Canyon and Zuma Beach. Offered for $15,750,000
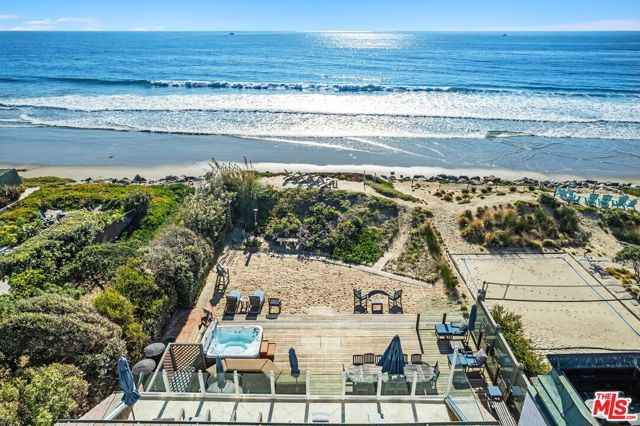
Santa Barbara, CA 93110
0
sqft0
Baths0
Beds Hidden Oaks Ranch contains 12.06 acres in two contiguous parcels. One parcel contains 1.92 acres (065-590-083) and the Event Center, the centerpiece of which is a beautiful 7,000 square foot Residential/Clubhouse. The second parcel contains 10.14 acres and the 9-hole golf course. The latter parcel has potential of being redeveloped for other uses. Hidden Oaks is in unincorporated Santa Barbara County. The property is outside of the jurisdiction of the California Coastal Commision. Built in 1952 as a private estate and operating as an Event Center since the 1990's it is perfect for weddings, seminars, executive retreats, family reunions and other special events. The beautiful Residence/Clubhouse was totally remolded in 2022 at a cost of $2.5 million, it features 8 Kingsize bedrooms in two main wings, 11 bathrooms, multiple kitchens, meeting rooms, socializing areas, game rooms and staging areas. Adjacent to the Res/Clubhouse is a large space for outdoor events. Included are: Several large 100-year-old oak trees, 25 foot swimming pool and spa with large outdoor deck area. Also included are a banquet bar, "Great Lawn" and large flagstone terrace, Parking for 52 cars and expansive views of the surrounding oaks and palms with Santa Ynez Mountains in the background. The Golf Course sits on (10.14) acres. Designed by Masters champion Billy Casper in 1969. This 9-hole par three course plays at 2,054 yards from the back tees.
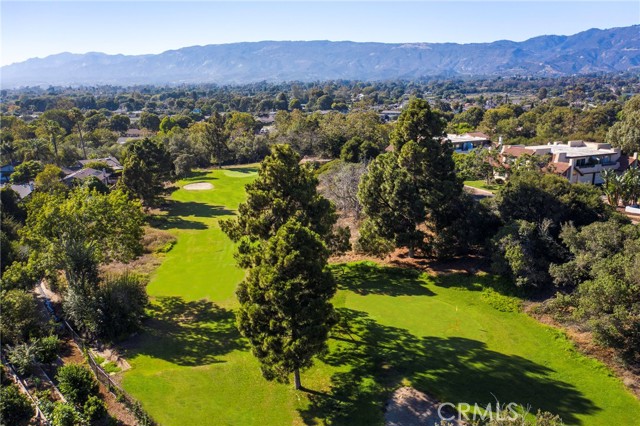
Pebble Beach, CA 93953
8394
sqft9
Baths7
Beds Welcome to the grandeur and elegance of Pebble Beach past. Originally built in 1924, and designed by renowned architect Clarence Tantau, this dramatic residence just celebrated its 100th birthday. With a recently completed extensive renovation the property is ready for the next 100 years as one of Pebble Beach's most significant residences. As you enter the property through the gates you travel down a wooded driveway, through a dramatic gated entry with Carmel stone walls forming the front courtyard and porte cochere leading to the 2-car garage. Approximately 8,400 feet of living space consists of seven bedrooms with six full and three half baths. There are two spacious primary suites each with fully remodeled en-suite bathrooms, private balconies and views of the ocean. The spacious living room with grand fireplace is flooded with natural light and exudes the formality of the past while opening to newly constructed patios that look out to the expansive grounds. The generous kitchen and butler pantry areas have been completely redesigned for the modern lifestyle. The property consists of five level, usable acres. With the Pebble Beach Lodge and Resort around the corner, this timeless Pebble Beach masterpiece is finally ready for its next loving owners to enjoy for generations.
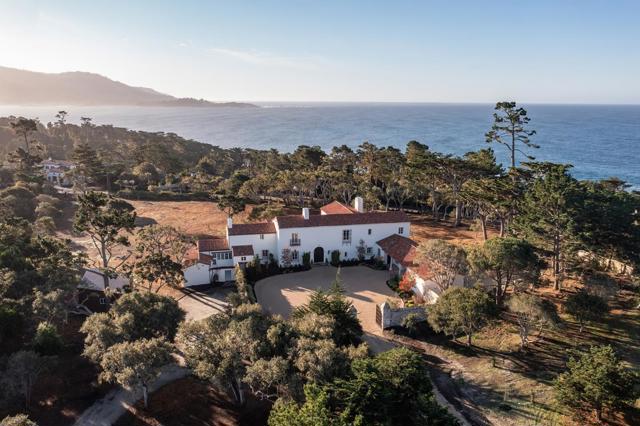
Rancho Santa Fe, CA 92067
12845
sqft14
Baths7
Beds Contemporary Craftsman. Designed for maximum outdoor enjoyment, and especially ideal for equestrians, this extraordinary gated estate is comprised of two parcels spanning 12 meticulously cultivated acres. Located on the sought-after westside of the Covenant, this secluded masterpiece harmoniously blends natural materials with a timeless design, strategically oriented toward the scenic southwesterly views. The floor plan easily caters to both grand entertaining and intimate family gatherings while separate bedroom wings, including luxurious guest quarters, can accommodate multi-generational living. No expense was spared in creating this paradise playground which showcases a beach entry pool with water slide surrounded by lush landscaping and complete with a full indoor/outdoor kitchen and dining pavilion, bathroom with sauna, and a lounge area with fireplace and waterfall. Recreational options include a tennis/pickleball/basketball court, sand volleyball, and easy access to the hiking and riding trails. A highlight of this property is the spectacular barn with 6 in-and-out stalls, tack room, hay storage, feed room, industrial laundry facility, full bath, and an Old West style saloon which opens up to the covered patio with BBQ and fireplace - a feature appreciated by both riders and spectators. The horse facilities, which include three pastures and a small riding ring, are accessed by a separate gated drive with easy turnaround for trailers. Seller will entertain offers between $14,250,000 and $15,550,000. This brilliantly crafted home has a quality, well-designed infrastructure and all the modern amenities with new solar panels, radiant heated floors serviced by a 2,000 gallon hot water tank, app-controlled front gate, and Savant Smart Home Automation that operates all the main systems including security system and cameras, 7 HVAC zones, Lutron lighting, windows, skylights, shades/drapes, pool, spa, water features, and garage doors. There are 3 separate garages totaling 12 spaces, plus plenty of on-site parking. The ultimate entertainer’s retreat and an exceptional haven for the animal lover, this captivating property is ready for endless adventure. The Rancho Santa Fe Covenant offers top-notch schools, social membership to the club, golf and tennis, and a close-knit community feeling. Located just a few miles from the ocean keeps the average daily temperature a pleasant 70.5 and encourages many available outdoor activities including golf (with 6 local course options), hiking and horseback riding on over 50 miles of groomed trails, as well as a multitude of water sports. The Del Mar Racetrack, Polo/Soccer Fields and Del Mar Horsepark are local attractions and the San Diego International Airport and Palomar Regional Airport are both 30 minutes away.
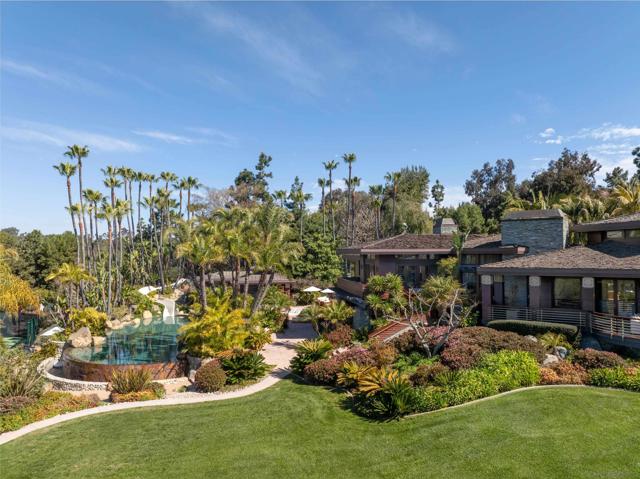
Portola Valley, CA 94028
14500
sqft11
Baths6
Beds Completed in 2006, this magnificent vineyard estate is the perfect place to escape from the fast daily pace of Silicon Valley. The approximately 41 acres are as peaceful as they are beautiful, with spectacular top-of-the-world San Francisco Bay views. Arriving on the front terrace is as if stepping into the Italian countryside. The scale of the home is destined for grand entertaining spilling out to exceptional front and rear terraces. The kitchen is a culinary retreat with commercial-quality appliances, and the wine cellar awaits a sizable collection. Multiple rooms for everyday living, a theatre, plus a well-being center with spa, steam, and sauna add luxurious touches. Both 5660 Alpine Road and APN 080-040-120 are being offered for sale together.

Palo Alto, CA 94306
6850
sqft6
Baths4
Beds Exquisitely designed hacienda-style home, nestled on over an acre of beautifully landscaped grounds. Experience high-end finishes at every turn, including artisan plaster walls and rich mahogany woodwork. The main floor is an entertainer's dream, seamlessly blending indoor and outdoor living spaces. There are two luxurious en-suite bedrooms on the first floor, including a primary suite that features walk-in closets and a spa-like bathroom. A large home office is also located on the first floor. Upstairs there are two additional bedrooms, a spacious playroom, and a distinctive glass catwalk offering a stunning view of the main level. The lower level features a professionally designed sunken trampoline area with hanging trapeze and climbing rope, an impressive home theater and a "secret" playroom. The private, resort-like grounds offer multiple outdoor entertaining areas, two gorgeous fountains, a pool house, and a loggia with an outdoor kitchen. A detached 2-car garage adds convenience to this luxurious property. Renowned for its charming rural ambiance and proximity to top-rated schools, Barron Park offers an idyllic setting for this expertly crafted residence. Location provides easy access to major Silicon Valley employers, Stanford, and all the amenities Palo Alto has to offer.
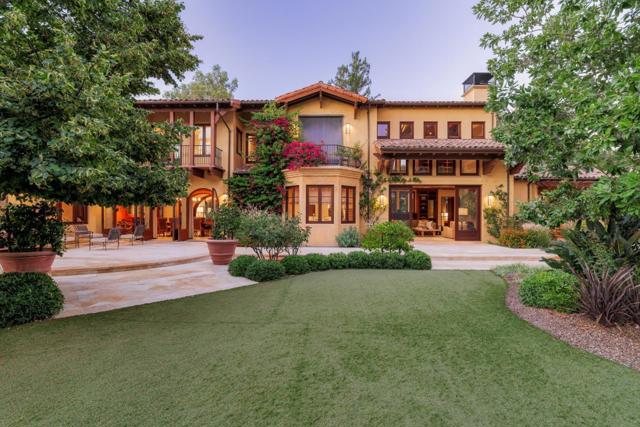
Whittier, CA 90604
0
sqft0
Baths0
Beds Welcome to 13857 Leffingwell Apartments, a 24-unit apartment investment property nestled in the highly desirable neighborhood of Whittier. Newly Constructed Apartments completed in 2025. These newly built units offer modern living spaces with updated finishes throughout, featuring: 5 Units – 1 Bedroom / 1 Bathroom, Market rent: $2,490.00. Each of these 1-bedroom units comes with assigned parking for 1 vehicle. 2 out of the 5 units are Affordable Units. These units are designed with modern cabinetry, quartz countertops, recessed lighting, vinyl flooring, high-end appliances, and in-unit washer & dryer hookups. 11 Units – 2 Bedrooms / 2 Bathrooms, Market rent: $2,990.00. These spacious 2-bedroom units feature assigned parking for 2 vehicles. They are equipped with modern cabinetry, quartz countertops, recessed lighting, wood flooring, premium appliances, and in-unit washer & dryer hookups. 8 Units – 3 Bedrooms / 2 Bathrooms, Market rent: $3,590.00. These generously sized 3-bedroom units also include assigned parking for 2 vehicles. Similar to the 2-bedroom units, they are outfitted with modern finishes, quartz countertops, recessed lighting, wood flooring, high-end appliances, and washer/dryer hookups. All tenants pay for their own utilities; water & trash is split accordingly by bedroom count. Gas and Electricity has individual meters, ensuring hassle-free maintenance and management. Perfect 1031-exchange opportunity, a homeowner looking for additional rental income, or investors.
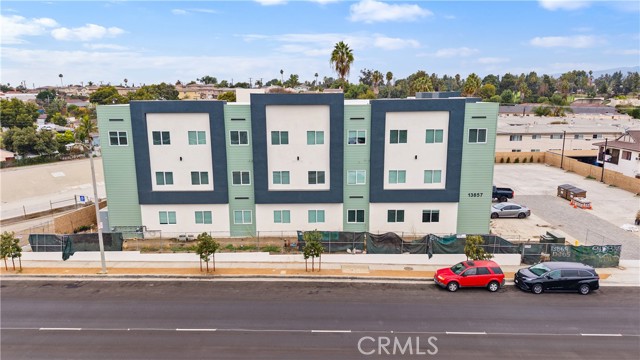
Page 0 of 0




