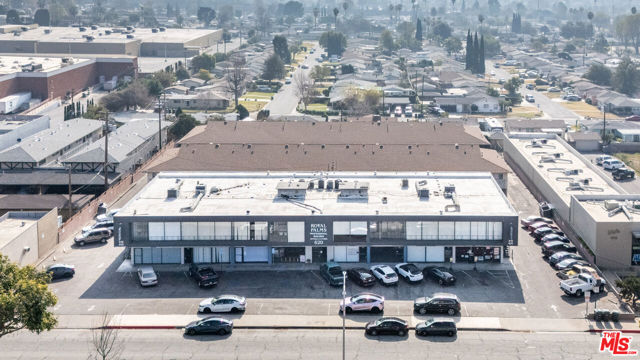search properties
Form submitted successfully!
You are missing required fields.
Dynamic Error Description
There was an error processing this form.
Glennville, CA 93287
11000
sqft10
Baths13
Beds This exquisite, gated Glennville Executive Ranch is truly a remarkable property nestled in the scenic Sierra Nevada mountains, offering a blend of natural beauty & extensive amenities, with 846 acres, 6 parcels, Poso Creek meanders through the property creating a serene setting. The centerpiece is the Magnificent 6,000+ square foot lodge located on its 5 acre lakes edge, w/waterfall, 3 addt'l stunning homes, 4-stall stable, hay barn, shop, barn w/apt, multiple house pads w/power & water, 8 water wells, Riparian Rights, 5th home for caretaker. The Glennville Ranch craters to various lifestyles, from ranching to resort-style living, or a Guest Ranch. Its extensive facilities & natural surroundings make it an ideal estate for the discriminating buyer looking to fully embrace the amazing opportunity for recreation & relaxation. All furnishing included in 4 homes, heavy equip, 5 off road vehicles, everything for overall management of the ranch. This Ranch is in a class by itself.
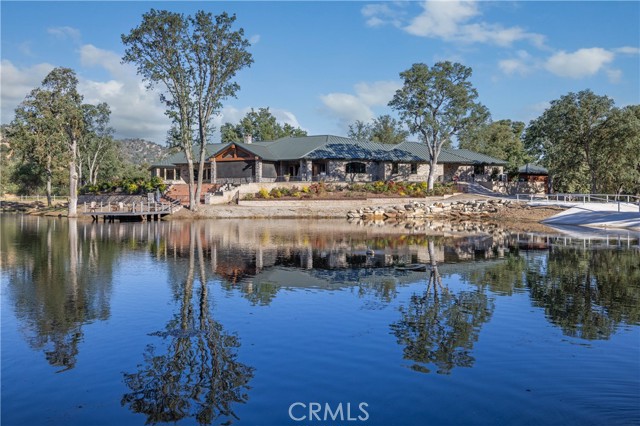
Ojai, CA 93023
6200
sqft6
Baths7
Beds Discover the expansive beauty of this ultra-private luxury East End estate. Everything has been perfected to create a truly magnificent compound on 9+ acres with unparalleled views, a spectacular main house, 2 guest houses, pool, tennis court, a gated driveway and exquisite landscaping. The main house has a great room with cathedral ceilings, views, large dining area, stone fireplace, sitting area and access to a 2-tiered porch. The gorgeous kitchen has top quality appliances, a butler's pantry and access to a stone dining porch with a complete outdoor kitchen, BBQ and pizza oven. The primary bedroom suite has 2 walk-in closets, a fireplace and a beautiful marble bathroom. There is a second bedroom suite with breathtaking views, a gym, a 3rd bedroom, a full bath, a laundry room and a nearby entertainment barn. The pool/spa area has 180 degree views and a pool house. Nearby is 'The Coop,' a studio/guest house. Down a short pathway is a large, completely private 2br/1ba guest house, with amazing views, high ceilings, full kitchen, fireplace, loft, yard, sauna and outdoor shower. The grounds include 2 greenhouses, magnificent gardens, wandering pathways, a bocce court, a brand new tennis court with tennis pavilion, a corral, a chicken coop, a hidden solar array and a high production well. This is a private paradise where every detail is meticulously finished and beauty is everywhere. It offers the vastness of nature while being warm and luxuriously livable.
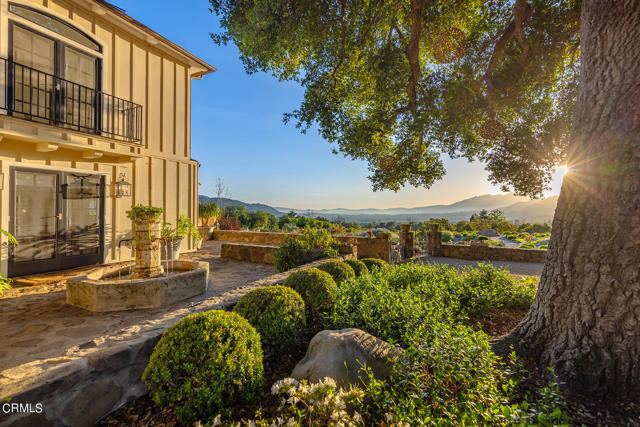
, CA 94574
0
sqft0
Baths0
Beds Welcome to Napa Valleys premier winery estate in St. Helena, where heritage, luxury, and winemaking excellence meet. This full production, custom-crush winery facility is fully operational and spans ~5.67 acres along Silverado Trail, offering immediate revenue and expansion potential. The ~5,500 sq. ft. production facility includes ~6,200 sq. ft. of crush pad space, 82,000 gallons of tank storage, and a ~6,000 sq. ft. warehouse permitted to double in size. Approved for 40,000 gallons (expandable to 100,000 gallons) with a wastewater upgrade. This turnkey facility is ideal for estate winemaking and custom crush clients. Solar-powered sustainability, a remodeled tasting room, and a charming guesthouse ideal for luxury lodging and private tastings, enhance its appeal. A bocce court and expansive deck offer breathtaking views. Coveted entitlements allow tastings for 48 guests and 69 annual events. The ~4,478 sq. ft. Craftsman-style home with a studio is perfect for guest stays or rentals. Lush gardens, fruit trees, an olive grove, and the flowing Napa River create a stunning backdrop for private events. With ample parking and premier hospitality potential, this is a rare Napa Valley residential and commercial opportunity.
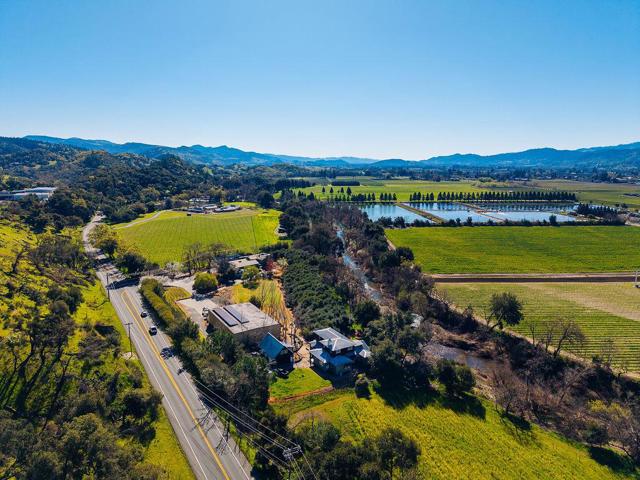
St. Helena, CA 94574
0
sqft0
Baths0
Beds Welcome to Napa Valley’s most serene and prestigious winery estate, where heritage, luxury, and unparalleled winemaking potential converge in the heart of St. Helena. This historic, fully operational winery spans 5.67 +/- acres along Silverado Trail, between Meadowood Resort and Auberge du Soleil, offering immediate revenue potential with extraordinary expansion opportunities, ideal for winemakers, entrepreneurs, or hospitality visionaries. The 5,500 +/- sq. ft. production facility features 6,200 +/- sq. ft. of crush pad space, 82,000 gallons of tank storage, and a 6,000 +/- sq. ft. warehouse with a permit to double in size. Permitted for 40,000 gallons annually, with a waste-water upgrade to reach 100,000 gallons, this turnkey, high-capacity facility is perfect for estate winemaking and custom crush clientele. Solar electric power ensures sustainability. The newly remodeled tasting room, within a charming guesthouse, is ideal for private tastings, luxury lodging, or events. A bocce court and expansive deck showcase panoramic views of vineyards, rolling canyons, and the tranquil Napa River, creating an unmatched, peaceful retreat. Highly coveted hospitality entitlements allow daily tastings for up to 48 guests, plus 69 exclusive marketing events per year, maximizing brand visibility and revenue streams. The 3,518 +/- sq. ft. Craftsman-style home with an additional studio is perfect for guest accommodations, short-term rentals, or VIP stays. A lawn and olive grove along with numerous gardens and fruit trees, enhance the estate’s beauty and provide an idyllic setting for exclusive wine releases, private gatherings, and weddings. The estate includes ample parking for 35+ vehicles. With immediate income streams, high-production potential, and premier hospitality offerings, this custom crush facility and full-production winery is a rare Napa Valley residential and commercial opportunity.
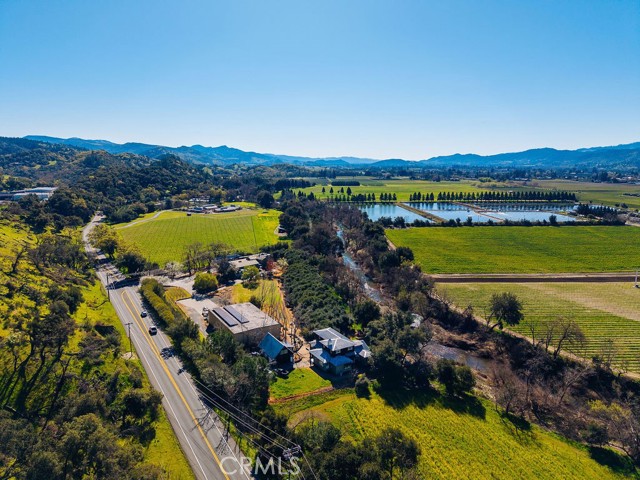
Lake Arrowhead, CA 92352
15632
sqft14
Baths10
Beds Welcome to Lake Arrowhead's Preeminent Waterfront Estate! It is situated on it's own Private Peninsula, featuring over 675 feet of shoreline, with a double boat dock and extensive outdoor entertaining areas. Upon private entry, you will experience the one and only property of this magnitude in Lake Arrowhead. A stunning foyer, massive ceilings, expansive windows and custom lighting all perfectly showcase the amazing lake and ridge line views, from virtually every room. This custom Paradise was tastefully updated and accented with shimmering walls of stack stone quartz, top to bottom. Extensive improvements include new custom bathrooms, fixtures and flooring, a glorious gourmet kitchen with impressive walk-in butler pantry and, adjacent to formal dining, a temperature controlled double-door wine cabinet. There are simply so many five star amenities, that it’s impossible to mention them all! Some of them are an elevator, an ice cream bar parlor, a gentlemen's bar, a spa, sauna, private office and recreation rooms with even two indoor private puppy suites! And, a fully self-contained Guest Home with 3 garages is conveniently located on the property. This regal and well appointed home has it all, and it sits gracefully on this beautiful LEVEL peninsula! A picture is worth a 1000 words, so feast your eyes on these! This once-in-a-lifetime, iconic Lake Arrowhead home is listed for $15,500,000. A detailed and additional amenities list is available upon request.
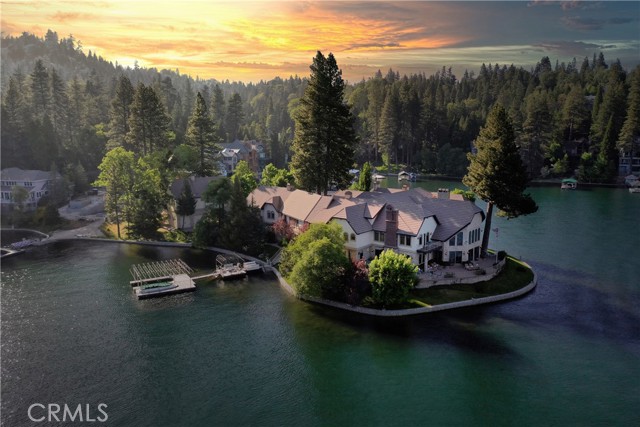
Newport Beach, CA 92661
4212
sqft6
Baths5
Beds Is it really possible to have everything you’ve dreamed of in a home? Welcome to one of the finest oceanfront locations with unparalleled views, quality and lifestyle for your enjoyment. This elegant custom estate directly on the sand along coveted Balboa Peninsula, where phenomenal Pacific Ocean, whitewater, channel, sunset, Catalina Island views and crashing waves along the coastline are enjoyed from every level. Overlooking The "Wedge", OC's legendary surf destination, and just three homes from the entrance to Newport Harbor, this European-style villa is located beyond the sand dunes and boardwalk, allowing ocean views and exceptional privacy on the first floor. For the ultimate vantage point, relax and entertain on the rooftop patio, where magnificent views in every direction encompass the ocean, city lights, Fashion Island, rocky coastline and distant mountains. Equally impressive, exquisite interior spaces reveal handcrafted finishes and fixtures that complement an open floorplan of approximately 4,212 square feet. Enjoy 5 ensuite bedrooms plus a loft, including a main-floor guest suite, 5.5 baths, private side entrance with grand semi-circular staircase, a formal dining room, fireplace-warmed living room, distressed beams and a spacious family room with built-in entertainment center and direct access to an on-the-sand stone patio with built-in BBQ. Timeless in style, the chef's kitchen showcases custom white cabinetry with glass uppers, granite countertops, an island with matte stone top and prep sink, and a butler’s pantry. Clerestory windows, a breakfast bar and a farmhouse sink are joined by a Wolf range with custom hood and pot-filler, and a built-in Sub-Zero refrigerator. Spanning the width of the residence, the opulent primary suite invites unsurpassed ocean views into a private sanctuary where vaulted open-beam ceilings harmonize with a sitting room, fireplace and balcony. 2 separate baths, each with its own shower, 2 walk-in closets, and a jetted tub ensure the ultimate in personal comfort. Rich details include hand-hewn wood beams, travertine flooring on the first level, hardwood flooring upstairs, crown molding, plantation shutters, solid wood doors and windows, whole-house audio, an attached 3 car garage, exterior stone accents and an authentic clay-tile roof. A mere 100 yards from West Jetty View Park, this lux home is close to high-end shopping, dining, John Wayne Airport, award-winning schools, and Balboa’s famous Fun Zone and pier
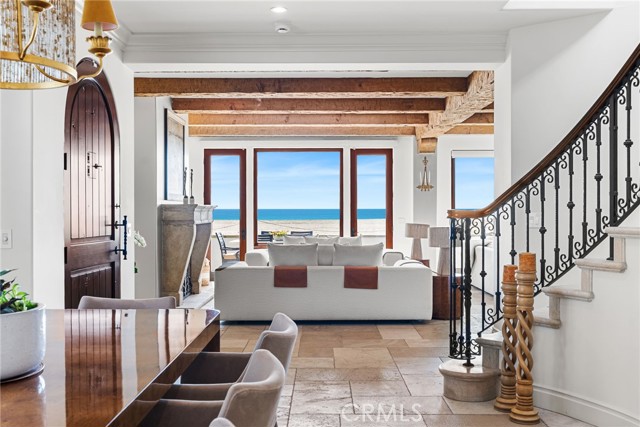
San Clemente, CA 92672
4778
sqft5
Baths3
Beds Presenting a rare opportunity to own a stunning oceanfront estate at the prestigious T Street Beach in San Clemente. This exquisite Italian Villa boasts panoramic ocean views stretching from the San Clemente Pier to Catalina and San Clemente Islands, Dana Point Headlands, and Cottons Point. A true gem, this residence blends timeless Italian Villa architecture with modern luxury, designed by acclaimed local architect James Glover. The home features meticulously selected imported tiles, stone, and fireplaces from Italy, adding a touch of European sophistication to the space. WRJ Design’s interior vision marries Mediterranean influences with contemporary finishes, creating an inviting atmosphere with an emphasis on natural light and breathtaking ocean vistas. Every detail, from custom fixtures to a carefully curated color palette, exudes refinement. The highlight of this home is its unparalleled ocean views, visible from nearly every room. Whether relaxing in the grand living area, dining, or unwinding in the private primary suite, the dramatic coastal backdrop is ever-present. Multiple levels offer expansive living spaces that seamlessly flow into outdoor terraces and patios, perfect for alfresco dining or entertaining. The open-concept design enhances indoor-outdoor living, maximizing the year-round temperate climate. The primary suite is a private sanctuary with sweeping ocean views, a spacious sitting area, and a private balcony. Its spa-like en-suite bathroom features a soaking tub, rain shower, dual vanities, and an expansive walk-in closet with custom shelving. Additionally, the home boasts a rare six-car garage, providing ample space for vehicles, recreational toys, and storage. The gourmet kitchen is equipped with high-end appliances, and a temperature-controlled wine cellar adds to the luxury of this estate. Multiple fireplaces create warmth and ambiance throughout the home. Situated just steps from T Street Beach and close distance to San Clemente’s vibrant downtown, this estate offers a perfect blend of coastal living and convenience. Whether as a primary residence or a luxurious retreat, this exceptional property provides an unparalleled opportunity to own a piece of Italian-inspired paradise on California’s coveted coastline.
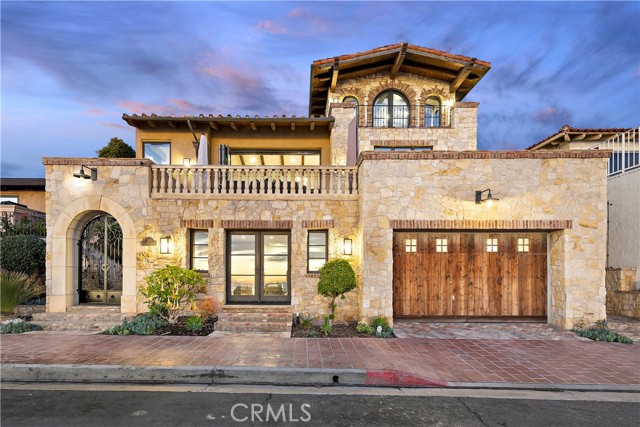
Los Angeles, CA 90077
8594
sqft7
Baths6
Beds Masterfully designed by HEH in collaboration with Von Studnitz Architects and Studio Preveza, this home is situated on one of the most coveted view streets in Bel Air. Inspired by James Perse design elements, the residence is a canvas for a quintessential California lifestyle and is perfect for entertaining. Gated and private, this home delivers warm, high-end finishes throughout its open-concept floor plan, thoughtfully designed to maximize city & ocean views. The property features 6 bedroom suites, including a luxe primary bedroom with sitting room and balcony and subterranean guest quarters with separate entrance. Multiple living spaces as well as a state-of-the-art kitchen seamlessly flow to the exterior where a 50-ft infinity-edge pool and hillside backyard with citrus grove, French lavender & Tuscan rosemary create an urban oasis. Additional luxuries include a home theater, gym, 3-car garage & motor court. This home sets a new benchmark for modern comfort in a desired locale.
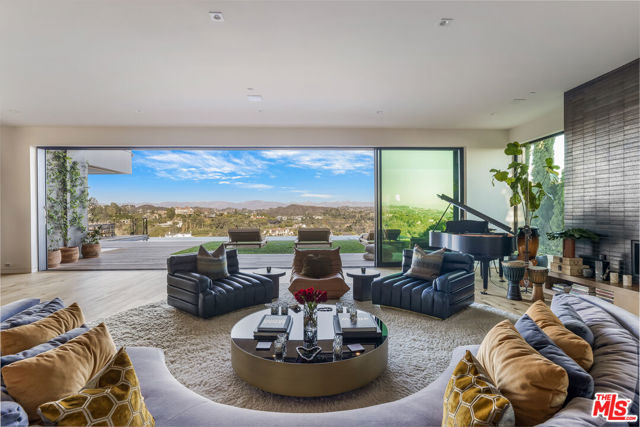
Page 0 of 0


