search properties
Form submitted successfully!
You are missing required fields.
Dynamic Error Description
There was an error processing this form.
Palo Alto, CA 94301
$15,190,000
7915
sqft9
Baths7
Beds A modern interpretation of the Spanish architecture renowned in Crescent Park, this just-completed home seamlessly blends into the neighborhood on an oversized beautifully landscaped corner lot. Spanning three levels and over 7,200 square feet, the home is defined by exceptional scale, quality, and a commitment to state-of-the-art, all-electric, solar-powered living. The homes 7 bedroom, 7 bathroom, and 2 powder room layout includes all en suite bedrooms (4 bedrooms upstairs), including a main level guest/in-law suite with its own kitchen and bath. Refined interiors, unified by white oak floors, feature a dramatic great room, sleek German Leicht kitchen, and formal living and dining rooms. A lower-level retreat offers a recreation room with bar, game area, theater, and wine storage. Set on over one-third acre, the private rear grounds invite outdoor living with a built-in barbecue, lawn, and a detached office, ideal for work from home. Moments from downtown Palo Alto and top-rated schools, this architectural masterpiece brings a fresh, modern perspective to one of the citys most coveted neighborhoods.

La Jolla, CA 92037
5674
sqft5
Baths3
Beds PRICING IMPROVEMENT! Experience La Jolla ocean front living at its finest from this prime property located on perhaps the most coveted street in La Jolla. Modernist in style, blending raw concrete, teak wood, metal and glass converging with carefully curated architectural artifacts, create this one-of-a-kind residence. Offering an intimate relationship with the ocean, the positioning on the bluff could never be duplicated. Expansive south coast views (with night lights) and beyond along with year-round sunsets and accessible sandy coves below, deliver both a sublime living experience and a seamless connection to the natural marine environment. Room configuration includes separate entry to guest quarters, a library/den, a bonus room currently used as a gym and an additional detached gym option. Garage setup offers a custom lift system to accommodate 4 cars.

Los Altos Hills, CA 94022
7154
sqft8
Baths6
Beds Timeless elegance meets modern flair in this serene Los Altos Hills estate. Step into the foyer and you are transported into a world of beauty at every turn. From the warm hardwood floors to the expansive windows framing the panoramic Bay views, every room is a masterpiece of thoughtful design and functionality. Outside, the gorgeous resort-like grounds invite you to enjoy the sweeping Bay views from the raised spa, grotto-like pool, multiple flagstone seating areas with an outdoor fireplace for cool evenings. The 5 bedroom, 6 bathroom main residence provides every imaginable comfort and convenience. The spacious, 3-car detached garage is also home to a full, one bedroom/one bath apartment above it with a kitchen, living room, bedroom and its own laundry room. This extraordinary property was carefully and professionally updated over the last three years with state of the art home automation, sparkling new bathrooms, stylish new lighting, custom cabinetry, refinished (or new) floors, all new HVAC and much more under the skilled direction of a professional designer. All of this in a private location within a mile of downtown Los Altos. A rare opportunity to enjoy life at its finest.

Malibu, CA 90265
6481
sqft6
Baths5
Beds 5601 Kanan Dume Road "Malibu Modern" - Ocean View Tennis Court Estate. Incredible ocean view tennis court estate completed in 2023 and designed by the acclaimed architect Steven Kent. This masterpiece offers unobstructed 180-degree views of the Pacific and coastline; set across 2.8 impeccably landscaped acres, with room to add an ocean view detached guest house or office. Designed as a private compound, set back from the street for maximum privacy, this property offers an exclusive blend of elegance, privacy, and serenity. Perfectly positioned just moments from Pacific Coast Highway (PCH), this estate places you within easy reach of Malibu's pristine beaches, elite schools, upscale boutiques, gourmet dining, and an array of outdoor pursuits from scenic hiking and biking to equestrian trails. With convenient access over the hill, this residence offers the ideal combination of coastal retreat and urban accessibility. This estate defines coastal luxury, featuring an exquisite balance of cutting-edge design and natural beauty. Enter through the gated drive into a world of elegance and sophistication, where expansive floor-to-ceiling glass creates a seamless fusion between indoors and outdoors, allowing ocean vistas to frame your daily life. The double-height main living area opens to a stunning outdoor paradise, complete with a sleek infinity-edge pool, a spa, a chic cabana, and an inviting firepit all crafted to provide an unparalleled entertaining experience. Whether hosting elegant gatherings or enjoying intimate family moments, this home offers ample space and flexibility. With plentiful parking and additional on-property options, this estate is prepared to accommodate every lifestyle and occasion. The primary suite is a private sanctuary, boasting dual walk-in closets, a spa-inspired ensuite bath, and a private balcony with picturesque hillside views. Each additional bedroom offers its own ensuite, walk-in closet, and balcony, creating a personal oasis for every guest. The estate's amenities are second to none, with features such as a Control 4 Smart Home system, wide-plank Italian flooring, and refined finishes that merge sleek, modern lines with warm, inviting textures. This is more than a residence; it is a testament of elegance and sophisticated coastal living on Malibu's famed coastline. Visit "MalibuModernEstate.com"
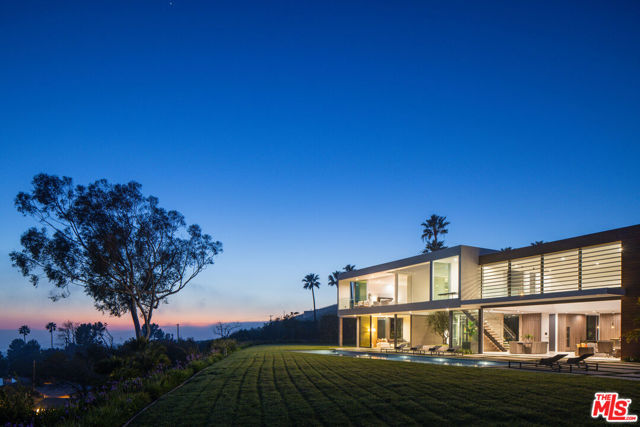
Los Angeles, CA 90006
0
sqft0
Baths0
Beds We are pleased to present the Siejay Apartments, a 72-unit multifamily investment opportunity located at 1337S Hoover St. in the Pico-Union neighborhood of Los Angeles. The subject property was originally a HUD Project-Based Section 8 property and was opted out of the HUD program in December 2009. Situated on a large 80,888-square-foot lot, the property offers a rare opportunity for additional value creation, with a significant rental upside of over 68%. There is also potential to add 40 to 50 accessory dwelling units (ADUs), subject to HCD and city approval (Buyer to verify). The existing unit mix includes 12 one-bedroom and 60 two-bedroom apartments, supported by 74 parking spaces. Siejay Apartments is well positioned for a Naturally Occurring Affordable Housing (NOAH) conversion, as 43% of the current tenants are voucher holders, while the remaining units rent for below approximately 80% of the area's median income (AMI). This favorable rent structure enhances the property's long-term stability and appeals to affordable housing investors. Additionally, its prime infill location provides residents with a Walk Score of 91 and seamless connectivity to public transit, including the Metro A and E Rail Lines and multiple Metro Local bus lines along S Hoover St, W Pico Blvd, and Venice Blvd. Beyond transit access, the property benefits from its central Los Angeles location, just a half mile from Loyola High School and close to major employment and cultural hubs. Convenient access to the 10 and 110 Freeways allows for an easy commute to Downtown LA, Koreatown, Westlake, and Mid-City. With its combination of strong in-place income, development potential, and a unique path to property tax exemption through California's Welfare Exemption(RTC 214), Siejay represents a rare opportunity to align investment returns with long-term affordability preservation. The NOAH conversion pathway, paired with the potential to improve NOI by an estimated $180,000 annually, creates a compelling value proposition for mission-driven investors and preservation-focused operators alike.
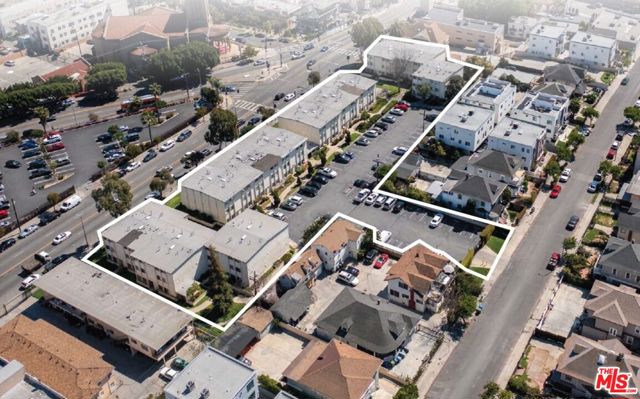
Monterey Park, CA 91755
0
sqft0
Baths0
Beds We are proud to present an exceptional opportunity to acquire 50 units located at 1003 E Hellman Avenue, in the city of Monterey Park. It may be purchased together or separately with the contiguous parcels located at 1013 and 1025 E. Hellman Avenue (18 units). This vibrant location positions your investment at the heart of it all. The properties are situated on the south-west corner of North New Avenue and East Hellman and are within minutes away from a plethora of diverse restaurants, shopping centers, entertainment attractions and Cal State University Los Angeles. Situated on a large 1.6-acre lot, the property is strategically located next to Mark Keppel High School in an area with the highest Asian population density in the United States. Built in 1962 the property is well-maintained situated on ±69,497 square feet of land and a total building size of ±36,038 square feet. The properties consist of a unit mix of one-bed/one-bathroom and two-bed/one-bathroom units averaging 722 square feet per unit. The smoke free units feature wall air conditioning and heating, wall-to-wall carpeting, vertical blinds, high-speed internet, balconies, secured screen doors, and kitchens with refrigerators, oven-range and disposals. The building features on-site laundry facilities, mature landscaping, secured gated access, surface and covered parking.* The property is ideally located offering convenient access to the 10, 710, 5 and 110 freeways and neighboring cities in the San Gabriel Valley—Rosemead, Montebello, South San Gabriel and Alhambra. It is less than 10 miles from Downtown Los Angeles and just a short drive away from Pasadena, Hollywood and Beach Cities. Nearby shopping includes Home Depot, Costco and Target. Significant local landmarks within a short distance include: Dodger Stadium, Cyrpto.com Arena, LA Live, the Hollywood Bowl, Los Angeles Union Station and more. As prime income properties in a high-demand area, this offering presents stability and a rare chance to capitalize on a thriving market and is ideal for various investors whether it may be a first-time purchaser, seasoned investor, developer or looking for a 1031 exchange opportunity. *Property features vary
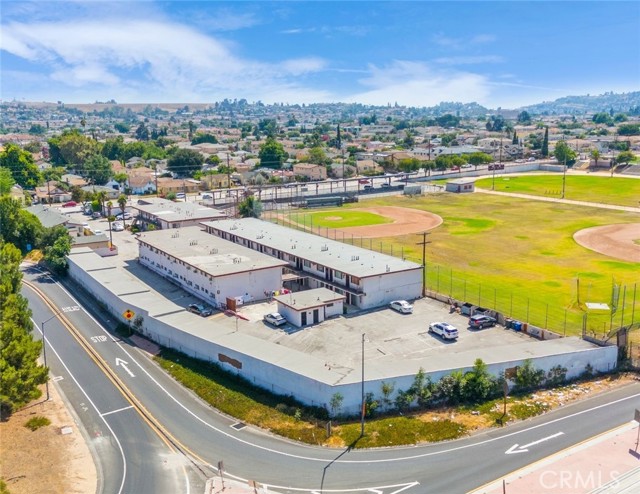
Calabasas, CA 91302
11120
sqft6
Baths6
Beds Located in the prestigious, gated community of Hidden Hills West, this fully remodeled estate spans 2.58 acres and offers a rare blend of privacy, luxury, and modern living. With 6 bedrooms, 5.5 bathrooms, and 11,120 square feet of living space, this home is designed to impress at every turn. As you approach, a long gated private driveway leads to a massive motor court, setting the stage for a grand entry. The oversized wooden pivot door opens to a dramatic foyer with a sweeping spiral staircase, inviting you into the heart of the home. Expansive glass doors throughout allow natural light to flood the interior, creating a seamless connection between the indoors and the surrounding landscape. The chef's kitchen is a showstopper, with an oversized marble island featuring waterfall edges crafted from just two large pieces of book matched marble. The kitchen's chevron parquet wood floors flow effortlessly into the formal dining room, where pendant ring-shaped lighting adds an elegant touch. Top-of-the-line Miele appliances and Sub-Zero refrigerators make this space perfect for both everyday living and entertaining. The family room, with its soaring double-height ceilings and oversized windows, is flooded with light. For those who enjoy wine, a beautifully designed wine storage area and bar offer an elegant spot for entertaining guests. Upstairs, the expansive primary suite offers a luxurious retreat. The suite features two sitting area with a dual-sided fireplace, a private balcony with sweeping views of the lush backyard, and elegant chandeliers that enhance the room's sophisticated ambiance. The oversized primary bathroom includes a walk-in shower and steam room, along with a brand-new infrared sauna. The walk-in closet is a standout, with a massive center island for accessories and ample space for storage, including a dedicated area for shoes. A spacious junior primary suite provides a private living room and an en-suite bathroom, offering additional privacy and comfort. The upstairs office is designed to evoke the elegance of a Soho House, complete with a marble fireplace and a grand chandelier wrapped in gold leaf perfect for work or relaxation. The lower level of the home features a guest bedroom with an en-suite bathroom, a butler's kitchen, and a large living room with direct access to a piano entertainment room. Expansive glass doors lead out to the backyard, where the possibilities are endless for outdoor living and entertaining.The estate features a sprawling backyard with a custom pool and beautifully landscaped gardens, creating the perfect setting for outdoor relaxation and entertainment. Gated with secure code entry, this home ensures both privacy and peace of mind. It's a rare opportunity to experience luxurious living at its finest.
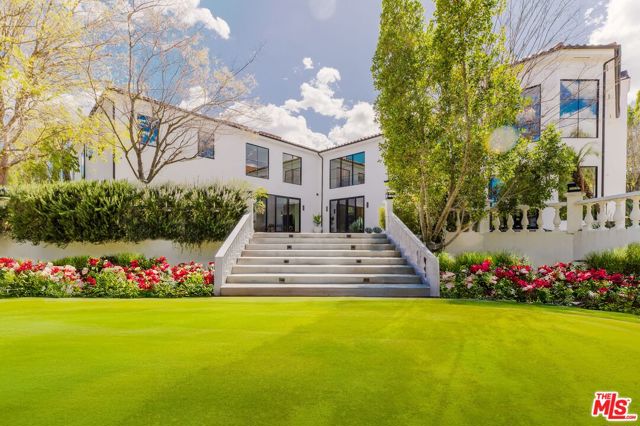
Baldwin Park, CA 91706
0
sqft0
Baths0
Beds A standalone office building with a spacious and professional design. This property features approximately 14,700 square feet on the first floor and an additional 14,700 square feet on the second floor, providing a total of 29,400 square feet of usable space. Situated on a generous 74,532-square-foot lot, the building offers ample parking to accommodate employees and visitors. Constructed in 1989, the building boasts a 10-foot-high unfinished ceiling and expansive glass windows that flood the interior with natural light while offering scenic views from the office spaces. The thoughtfully designed layout includes a beautiful conference room, elevator service, and a variety of professional office spaces to suit diverse business needs. For added security, the property is gated, enhanced security and peace of mind. Conveniently located with excellent access to major freeways, including the 10, 60, and 605, this property is an exceptional opportunity for businesses seeking a well-located and functional office building.
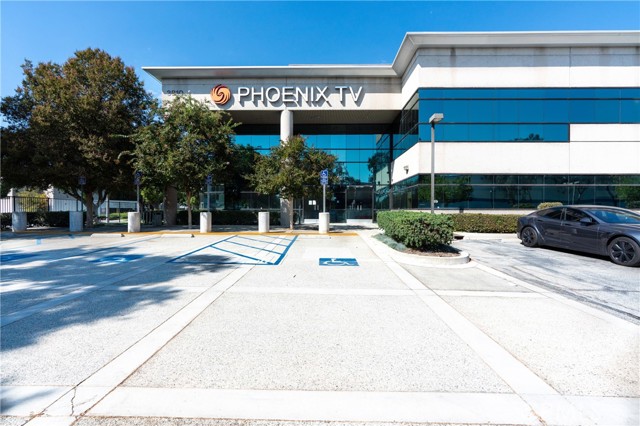
Costa Mesa, CA 92626
0
sqft0
Baths0
Beds Discover this Rare and Exceptional Two-Story Medical and Surgical Office Building nestled in the heart of Costa Mesa! It's the ONLY Commercial Building that has been APPROVED for Medical and Surgical uses for sale on the market in Orange County! The owner spent over 5 million to Completely Renovate the inside and outside in the Year of 2022 using High-End materials. The Subterranean Parking was also Leveled Up to meet the unique requirements of Contemporary Medical Practices. This building features an unparalleled blend of Elegance and Functionality! Each space has been Meticulously Crafted with Designer Touches that elevate Every Corner! Marble Flooring, Custom Designed Walls and Ceilings throughout! The property showcases a range of Modern Amenities as well, such as Elevators, Wheelchair Accessibility, Abundant Free Parking on the Ground Level and Two Sub-Ground Levels, making it fully ADA Compliant! This is a Sale-Leaseback deal which has steady cash flow with the flexibility to occupy or lease at Market Rent for Maximum Investment Potential. The building currently has the major Long-Term Tenant, signed a 5-Year NNN Lease and two 5-Year Options with 3% Annual Increases. The Tenant is the well-known "Wave Plastic Surgery & Aesthetic Laser Center" and the "Costa Mesa Surgery Center", who occupy 82% of the whole building. Wave owns 5 Branches spreading in San Francisco, West LA, Arcadia, Rowland Heights, and Costa Mesa. The rest of the 18% Leasable Spaces can be either for owner-using or leasing to Multiple Tenants for other business. This building is definitely in a Highly Sought-After Area with close proximity to Major Shopping Centers such as South Coast Plaza, featuring world-class retail, dining, and entertainment. It is also close to Hotels, Hospitals, John Wayne Airport and easy access to Freeways. It truly represents the workstyle of Unmatched Sophistication and Charm!!! OM will be provided upon signing the Confidentiality Agreement. Video link of the building: https://vimeo.com/1064499312/2a2f67a1d9?ts=0&share=copy.
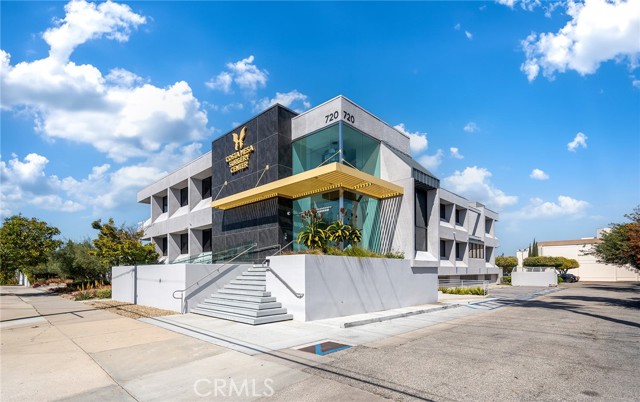
Page 0 of 0




