search properties
Form submitted successfully!
You are missing required fields.
Dynamic Error Description
There was an error processing this form.
Bakersfield, CA 93313
$15,000,000
0
sqft0
Baths0
Beds This prime 38 +/- acre M-1 zoned property is ideally located off I-5 at Maricopa Hwy. This site boasts exceptional visibility and high traffic exposure, perfect for businesses looking to capitalize on increased local activity. With the upcoming Hard Rock Hotel & Casino set to open in 2025. This expansive parcel offers endless possibilities for development, whether you're considering industrial, commercial, or mixed-use ventures. Hotel, fuel/truck station, QSR charging station all with tremendous revenue potential, could be sited on this parcel. Plenty of room for packaged solar as well. Its strategic location ensures easy access to major transportation routes, making it a fantastic opportunity for investors and developers alike.
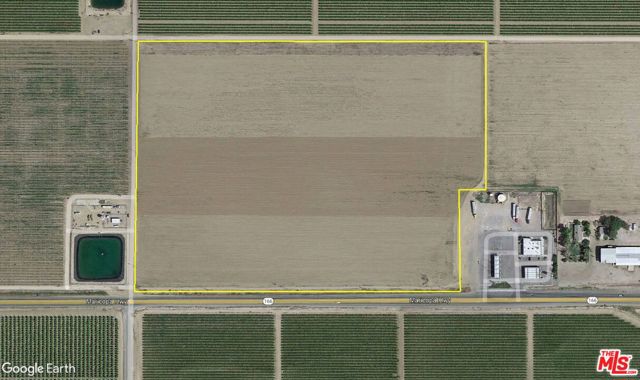
San Luis Obispo, CA 93401
0
sqft0
Baths0
Beds Exceptional winery production facility in the heart of Edna Valley AVA, located along the highly traveled Orcutt Road wine corridor. This turnkey estate features a 43,218± square foot production facility with an estimated 3,500-ton crush capacity, 435,000 gallons of NEW stainless steel jacketed temperate controlled tanks and ample barrel storage. The vineyard is planted to Pinot Noir, Chardonnay, and Syrah, with additional plantable ground for future growth. With panoramic views and an ideal setting for a tasting room or event venue, the property offers significant potential to expand direct-to-consumer sales and elevate brand visibility. Purpose-built for scale and efficiency, the facility includes climate-controlled barrel rooms, stainless steel tanks, and a new robust 1-million-gallon wastewater system. Positioned in one of California’s most prestigious wine regions, this property offers an unmatched opportunity to grow a premium wine brand while capitalizing on hospitality and event-driven revenue.
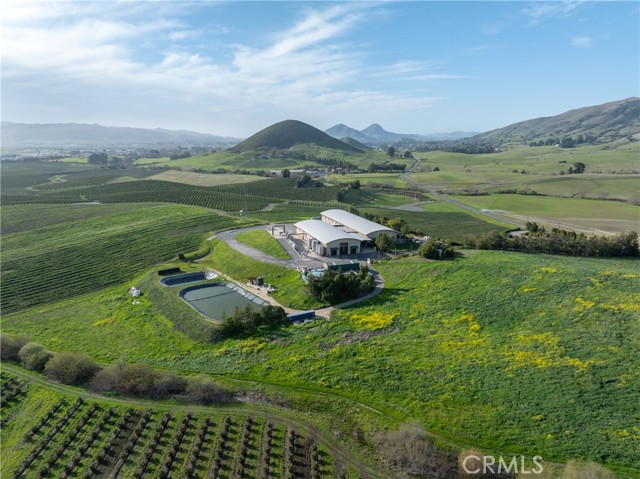
Malibu, CA 90265
3640
sqft4
Baths4
Beds A timeless masterpiece that seamlessly blurs the boundaries between indoor and outdoor living, set against the breathtaking ocean views of Malibu. Designed by David Lawrence Brown, this home transcends traditional architecture with its innovative "zero-corner" concept, eliminating exterior walls and redefining the notion of enclosure. Constructed entirely from board-formed concrete, the home embraces its raw, organic aesthetic. The design is further elevated by the dissolution of the roof plane, creating a sense of weightlessness as varying heights interconnect through expanses of glass. This home is not merely a residence; it is a work of art, where form and function merge to create an extraordinary living experience.
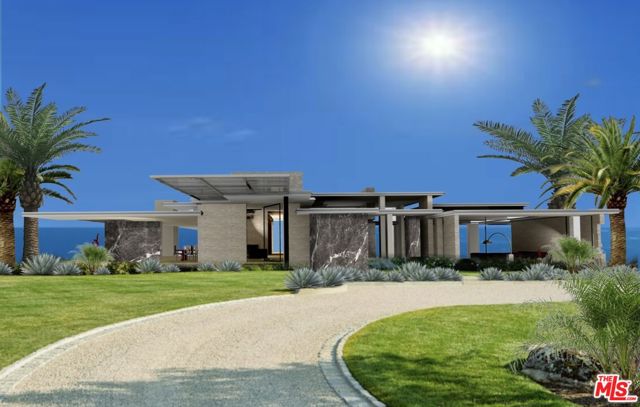
Laguna Beach, CA 92651
1600
sqft2
Baths2
Beds Presenting the last of its kind, a spectacular residential oceanfront property in beautiful Laguna Beach. 32201 Coast Highway is a majestic, rectangular 1.25-acre oceanfront property 110 feet wide from Coast Highway to the sandy beach. This unique property features terraced lawns, lush gardens, statuesque trees, and copper-railed pathways leading to seated overlooks, a small private ledge and the private gated beach access. Accentuating this secluded haven are panoramic ocean views everywhere that enrich the joys of coastal living. The property, which is free from HOA oversight and limitations, can be repurposed for its own gated entry from Coast Highway and a 10,000- to 12,000-square-foot family mansion. There currently is a small home on the property. This large 1.25-acre parcel, offered at $15-million, is bounded to the north by a single-family-home property and to the south by a 2.5-acre parcel (with 6 estimated buildable lots) that is also on the market for $30-million. The entire 3.75-acre property, with separate entrance and exit gates, can be purchased at $45-million to ensure total control of any future development of this one-of-a-kind oceanfront residential property. Take advantage of this unique prospect to own the 1.25-acre parcel at 32201 Coast Highway or the entire 3.75 acres, irreplaceable in its size and scale in Coastal Orange County. This is a once-in-a-lifetime opportunity for enjoying your own oceanfront parklike retreat with private gated access to the sandy beach.
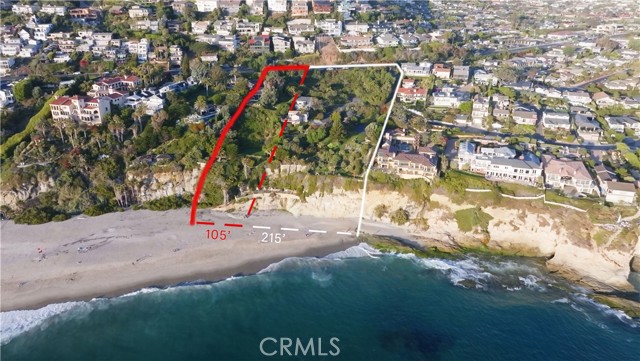
Beverly Hills, CA 90210
6900
sqft6
Baths5
Beds Also avail for lease. Nestled in The Summit, a prestigious 24-hour guard-gated community in Beverly Hills, this spectacular contemporary estate offers an unparalleled living experience with breathtaking panoramic views. Designed by renowned architect Ron Goldman, this custom home combines striking architectural design with seamless indoor-outdoor living. The expansive floor plan features high ceilings, walls of glass, and luxurious French limestone floors that flow throughout, creating a light-filled environment with an effortless connection to the outdoor spaces. The home includes a gourmet kitchen with European cabinetry and granite countertops, an eat-in nook, and spacious living areas, including a family room, media room, and formal dining room. The master suite offers a private retreat with a loft office, steam shower, sauna, and Jacuzzi tub. Additional spaces include a separate maid's quarters and a subterranean garage. Outside, the meticulously landscaped grounds feature an infinity pool and spa, offering stunning views of the city lights and surrounding mountains. Perfect for entertaining, the property seamlessly blends luxury and comfort with its expansive layout, including a tropical courtyard, high-beam ceilings, and a serene poolside setting. This architectural gem is a must-see. Lease term of 18+ months only.
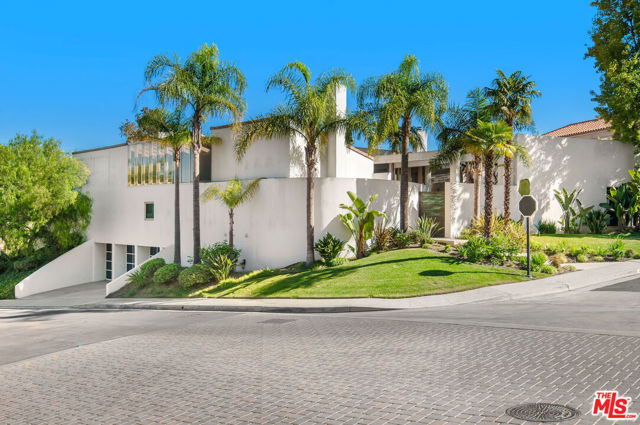
Los Angeles, CA 90069
5704
sqft6
Baths5
Beds Perched above the Sunset Strip, this ultra private, newly completed, immaculately designed prime Sunset Plaza Contemporary is the epitome of luxury living. Spanning over 5,650sf of single level living, enter into your zen oasis through a secured double entry surrounded with lush greenery and landscaping completed by a world famous landscape architect. The 5 bed/6 bath estate boasts a sun-filled open floor plan, custom finishes and breathtaking city views. The perfect home for entertaining, this indoor/outdoor one-of-a-kind property showcases an expansive formal living room with walls of glass that vanish out to the sparkling infinity edge pool overlooking the city. A dramatic double sided, dual Aegean Limestone encased fireplace divides the formal living room and dining room. The open family room lends itself to comfort and relaxation doubling as a movie theater and breakfast room. Enter into your state-of-the art chef's kitchen with high end appliances, large center island, striking marble backsplash and ample cabinetry with floor to ceiling doors opening to the backyard with stunning and intimate glass cabana with fireplace perfect for lounging or dining al fresco. The opulent owner's suite overlooks the cityscape and canyon views with a large soaking tub, dual vanities, oversized shower and custom built walk-in closet. The four generous size en-suite guest rooms have private and direct outdoor access. Large 3 car garage. Moments away from the famed Sunset Strip, best dining and shops Los Angeles has to offer.

Malibu, CA 90265
3770
sqft4
Baths3
Beds Nestled behind privacy gates of the prestigious Victoria Point community located in Malibu's famed Broad Beach area, this ocean-view masterpiece offers luxury coastal living and the unique opportunity to own two adjacent parcels of flat, lushly landscaped land! Every detail of this impeccably designed home exudes sophistication, from its fine finishes to its myriad of high-end features. The resort-style outdoor deck is an entertainer's dream, boasting a panoramic ocean view, infinity pool and spa, and a built-in BBQ area, all framed by the breathtaking coastline. Just a shell's throw to the beach, this property also encompasses two fully landscaped ocean-view lots that have been the backdrop for countless memorable family events from bridal showers to business entertaining and beyond! These additional parcels, which could also be used as your very own dog park, provide ample room for entertaining and capturing cherished moments against the breathtaking coastal scenery. Inside, discover a carefully crafted floor plan that harmoniously blends form, flow and function. The stone flooring and distinctive fireplace surround showcase the sophistication of the home. Entertain or relax with family and friends in the impressive great room with soaring beamed ceilings, picture windows, cozy media room, semi-circular ocean view bar and dining area with stacked stone accent wall. Tucked away at the rear of the room, a temperature-controlled wine cellar awaits behind a secret door. The ocean view gourmet kitchen, a chef's delight, features rich wood cabinetry and a large natural stone island with breakfast bar. The kitchen's three ovens and two distinct prep areas, each with their own sink and dishwasher, invite you to unleash your culinary creativity. The elegant and tranquil ocean view primary bedroom engages your senses with wall to wall scenic windows, cozy fireplace, beamed ceilings, large relaxation patio and spa-inspired custom bath. The walk-in closet feels more like a luxurious boutique designed with meticulous attention to detail. The residence includes two additional en-suite bedrooms, one of which is ocean facing, that are perfect for visiting guests. An office with elegant built-ins provides the ultimate professional sanctuary. The property also boasts a fully finished two-car garage with built-ins for storage and an electric car charger. A stairway to Sea Level Drive from the pool area provides access to Lechuza beach. Sitting majestically on a bluff, the home with its two adjacent parcels of land command stunning sunset views over Lechuza Beach and the iconic Malibu coastline. This rare offering presents an elegant and serene retreat that epitomizes coastal luxury by the beach. The sale of the property at 31554 Victoria Point Rd includes the following APN's: 4470-017-045, 4470-017-046, 4470-017-047 totaling approximately 26,921 square feet.
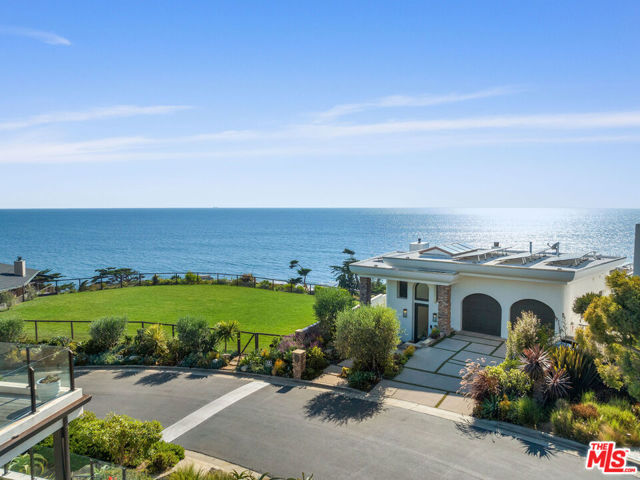
Los Altos Hills, CA 94024
9677
sqft0
Baths6
Beds Set atop a magnificent view lot with jaw-dropping panoramas of the San Francisco Bay, East Bay mountains and Silicon Valley, this architectural tour de force by the renowned Swatt | Miers team showcases a site specific design adjacent to nearly 4,000 open-space acres of Rancho San Antonio. A private road leads to an expansive motor court and mini vineyard. Interiors feature 24-foot ceilings, sliding Fleetwood walls of glass to sunlit terraces and panoramic views, two exquisite master suites, a German-engineered kitchen and lower entertainers level with a theatre, walk-in wine cellar, family room with bar and fitness center. Expansive decks lead to a zero-edge infinity pool and spa, succession of terraced lawns and a guest house with its own pool. Immersed in nature yet just 30 minutes to SFO and SJC, the home is a showpiece of style and substance, affording its owner boundless space, privacy and pristine natural beauty in coveted Los Altos Hills, unincorporated Santa Clara County.
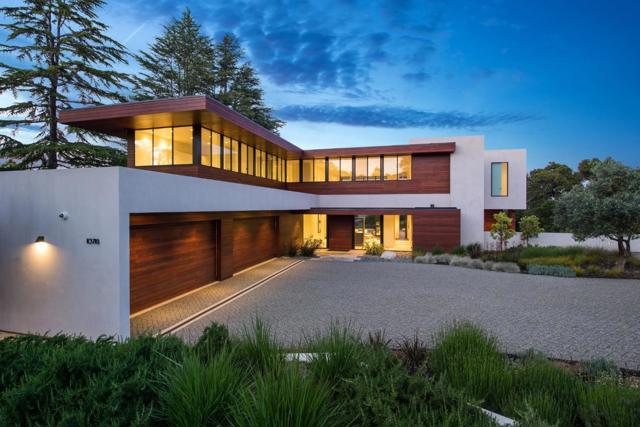
Fontana, CA 92335
0
sqft0
Baths0
Beds Commercial property in the city of Fontana is currently being used as a Dismentler Yard. For zoning and use please contact San Bernardino County planning department. The property consists of two addresses and two separate parcels totaling 4.5 Acres. 15666 Arrow Blvd. is the address for the other parcel. Please call for a private showing and please do not disturb the employees.
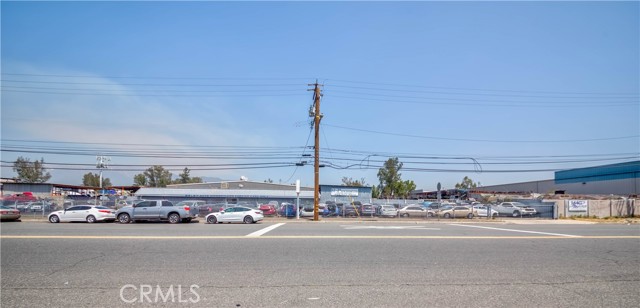
Page 0 of 0




