search properties
Form submitted successfully!
You are missing required fields.
Dynamic Error Description
There was an error processing this form.
Malibu, CA 90265
$14,995,000
3466
sqft4
Baths5
Beds Available for the first time in 30 years, this legendary, rare equestrian trophy estate on 4 acres of nearly flat land offers tremendous upside and unique features unlike any other property in Malibu. Perched prominently just above the Pacific Coast Highway, the property is just moments away from the beach and the renowned Geoffrey's Restaurant, all within a picturesque, park-like setting. The existing residence, a bright and airy 5-bedroom, 4-bath villa, showcases charming wood-beamed ceilings and an updated kitchen that harmonizes modern comfort with classic elegance. The home commands sweeping views of the ocean throughout the property, providing a serene and tranquil backdrop for relaxing and entertaining. The existing house is also situated at the rear of the lot and offers a favorable setback to add to the existing home and expand up to +/- 10,000 sq. ft. to create an estate with one or possibly more additional guest houses or flex structures (buyer to verify). Equestrian enthusiasts will appreciate the property's impressive amenities which boasts a large horse dressage ring, and multiple horse corrals and riding arena, with 31 current stalls in total. Convenient access from the property directly to Malibu's famous Backbone Trail, which takes you to the breathtaking Escondido waterfalls, and continues all the way up to Santa Barbara. This is a rare chance to acquire a substantial parcel of land in one of the most prestigious locales in Malibu, let alone the world. Do not miss this extraordinary opportunity to create a personal oasis, equestrian paradise, and even animal rescue or sanctuary to be truly a legacy property.
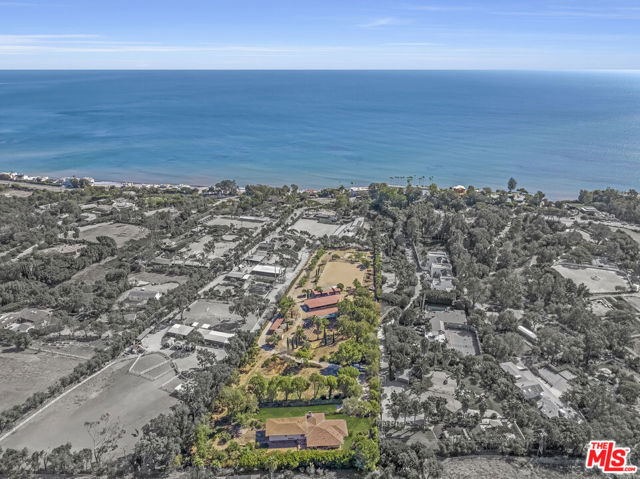
Hillsborough, CA 94010
10495
sqft7
Baths5
Beds Situated on a private side street, this grand estate sits on a majestic 2-acres with jaw-dropping panoramic bay views, some of the best in all of Hillsborough. Exquisite architectural detailing and finishes throughout, including inlaid parquet walnut floors, hand carved fireplaces, and walls of glass framing iconic bay views and landscaping. The main level includes a stunning office, billiard hall, and the "Morocco Room" lounge. Upstairs, the large master suite enjoys equally stunning views of the bay, in addition to a luxury spa bath and formal sitting room. A separate in-law suite and wine cellar with tasting room are located on the lower level of the residence. Equally impressive are the surrounding grounds, fully landscaped with grand-scale trees, expanses of manicured lawn, and an elevated terrace overlooking the views and swimming pool. All of this just minutes from shopping, dining, golfing, parks, and top rated Hillsborough schools. (Square Footage Per County Records: 8,629)

Los Angeles, CA 90027
11129
sqft11
Baths6
Beds This rare opportunity to own one of Los Angeles' most prestigious estates, the Oliver R. Fuller estates, was conceived in 1929 by celebrated architect Harry Hayden Whiteley, AIA. A stunning Spanish Colonial Revival masterpiece stands behind stately wrought-iron gates, offering unparalleled privacy and distinction. As you approach the graceful private drive, you are welcomed by the majestic allure of a Mediterranean estate steeped in old Hollywood glamour. Nestled on over 39,000 square feet of lush, manicured grounds, this magnificent property boasts six bedrooms, 11 bathrooms, and commanding views across the LA basin, crowned by the iconic Griffith Observatory. Upon entry, you are greeted by a grand two-story rotunda, where hand-painted ceilings and a sweeping staircase evoke the elegance of a bygone era. The opulent living room, adorned with an intricate fireplace, opens through French doors to a balcony overlooking the shimmering pool, spa, and the sparkling cityscape beyond. Bathed in natural light, the library enchants with its honeycomb coffered ceiling, stained glass windows, a warm fireplace, and a hidden Prohibition-era bar.The formal dining room, a work of art, features a hand-stenciled wood ceiling, breathtaking city views, and glass doors leading to a covered veranda. Here, you can bask in the warmth of an outdoor fireplace while gazing over the enchanting city below. The expansive chef's kitchen with a Butler's pantry, commercial-grade appliances, and an oversized Mahogany-clad island effortlessly combines modern convenience with timeless sophistication.A graceful wrought-iron circular staircase leads to five lavish bedroom suites; each meticulously restored to offer modern luxuries while preserving its classic charm. The primary suite is a tranquil sanctuary featuring a fireplace, stained glass details, and a spa-like bathroom with awe-inspiring city views. On the lower level, discover an entertainer's paradise with a spacious media room, home gym, 2,500+ bottle wine cellar, and two additional bathrooms, including one with a steam sauna. Perched above the estate, a charming one-bedroom, two-bathroom guest house awaits. It offers a private living room, kitchenette, and porch with sweeping rooftop and city views. This secluded retreat is ideal as a guest residence, studio, or home office. More than a residence, it celebrates historic elegance and modern luxury, set against one of the most breathtaking vistas in Los Angeles.

Santa Barbara, CA 93110
7684
sqft6
Baths4
Beds A modern masterpiece in the heart of Hope Ranch, this 2024 remodeled home exudes chic, contemporary design. Single-level living and an open floor plan effortlessly connect the interior to lush, meticulously landscaped outdoor spaces. The second level studio is ideal for fitness and "sky lounge" is perfect for entertaining. Expansive walls of glass open to a serene courtyard with a pool and spa, seamlessly blending with the surrounding greenery. The newly renovated chef's kitchen and spa-like bathrooms feature sleek finishes, while radiant heat and advanced smart home technology elevate everyday living. A spacious primary suite with a large walk-in closet and luxurious bath offers a true retreat. With private beach access, this home is the ultimate expression of Santa Barbara luxury.

Corona del Mar, CA 92625
4776
sqft5
Baths5
Beds Sited on the premier street in Irvine Terrace, one of Corona Del Mar's most coveted neighborhoods, 1131 Dolphin Terrace distinguishes itself as a showcase property. Visitors are welcomed into the courtyard by meticulously curated landscaping from Roger’s Gardens, guiding them to the custom Honudran mahogany-wrapped double doors that lead to the formal entry. The focal point of the main living area is a floating fireplace extending through an octagonal skylight in the ceiling, flanked by two substantial saltwater fish tanks totaling over 1,100 gallons. A grand picture window spans the width of the living room, offering sweeping 180-degree views of Newport Harbor- considered to be some of the best in the region. Frameless glass doors adorned with hand-carved mahogany Dolphin handles (a nod to the iconic Dolphin Terrace) provide access to the backyard, featuring a custom-designed, zero-edge curved pool and spa, a 25-foot Italian glass wall, and an outdoor cooking area with a fire pit, and steps which lead down to a gated access point on Bayside Drive, allowing for easy access to the world-famous Balboa Island. A private sitting area rests adjacent to the primary bedroom which boasts walls of floor-to-ceiling glass, offering panoramic views out to the jetties of the harbor entrance and another of the three interior fireplaces. The primary bathroom showcases dual vanities, a walk-in shower, jacuzzi tub, heated tile floors, and an expansive walk-in closet. Venetian plaster walls guide you to two additional substantial ensuite bedrooms and a fully outfitted home theater. The dining room, adorned with suede padded walls, provides convenient access to the kitchen, appointed with high-end stainless steel appliances, two built-in sub-zero refrigerators, and custom mahogany cabinetry. An additional ensuite bedroom, currently utilized as an office, a laundry room, and an oversized 2-car garage equipped with a full sound system, round out the features. This impeccably maintained home, with no expense spared, is in pristine condition and has been meticulously cared for by the current owners.
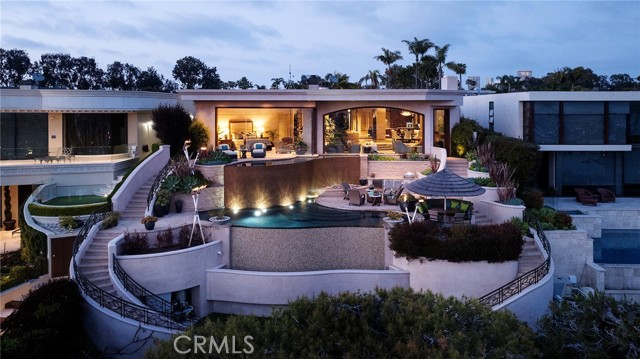
Santa Monica, CA 90402
7000
sqft8
Baths7
Beds Presenting a resort-inspired lifestyle at the prestigious and modern Serenity, a masterfully designed residence situated in one of the most renowned zip codes in Southern California, 90402, north of Montana Avenue. From this highly coveted 23rd Street location, behold striking vistas of the Pacific and discover calming ocean breezes amidst prime shopping and fine dining. This serene sanctuary affords absolute luxury, offering a unique design with an open floor plan and world-class amenities. There are seven bedrooms, seven bathrooms, a powder room, elevator, double-island kitchen fitted with state-of-the-art appliances, two wet bars, four fireplaces, and folding doors that open to invite gentle ocean winds within. Experience a life rich in comfort and leisure with an expansive rooftop deck, 1,000-square-foot two-story ADU, movie theatre, wine cellar, and meditation room. The rear grounds are an entertainer's dream, including a pool and spa with eight-jet water feature and LED lighting, outdoor fireplace, grassy play areas, and multiple spaces for lounging. The home's elegant form is constructed while keeping openness and clarity top of mind, allowing its light-filled interiors to seamlessly converge with the lush exteriors enveloped by soothing ocean breezes. Four levels comprise a rooftop, upper level, lobby, and basement, with a two-car garage and separate ADU. Welcome to this exquisite property offering the ultimate in resort living at the very forefront of chic, modern design. *Construction to be complete Feb 15th. Showing now by appointment only.*
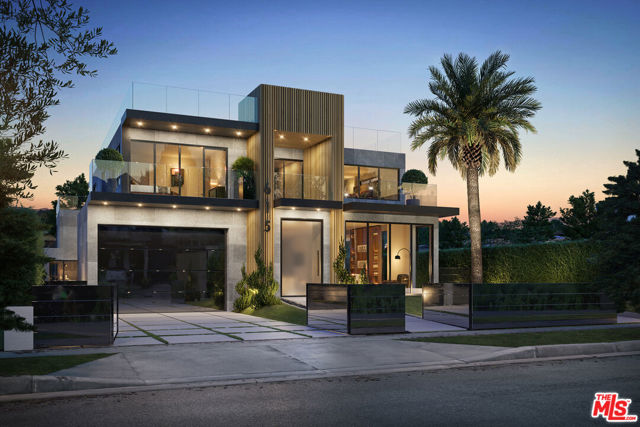
Corona del Mar, CA 92625
6296
sqft6
Baths4
Beds Immerse yourself in the serene luxury of your Custom ocean-view retreat in the prestigious community of Corona Highlands. This exceptional new construction, a collaborative masterpiece by the award-winning luxury builder Nicholson Companies and acclaimed architect Mark Teale, is set to be completed early 2026. This expansive residence of nearly 6,296 square feet maximizes incredible ocean and canyon views. This rare prime view parcel is situated at the end of a secluded and elevated cul de sac offering inordinate space and privacy. Massive glass doors off the main living and dining spaces open to breathtaking views and flows to the outdoor retreat complete with wrap around deck and sparkling pool and spa. A gourmet kitchen with hand-crafted cabinetry, top-of-the-line Miele professional appliance package, large pantry and beautiful oversized center island opens to the outdoors and more spectacular views. The master suite includes a warming fireplace, large walk-in closet, luxurious stand-alone tub and again, more unobstructed ocean and canyon views. Plus, an additional guest bedroom suite, spacious office, living room with linear fireplace and powder room round out this floor. An elevator whisks you down to the lower level showcasing an impressive media and game room, large laundry with adjacent powder room, private gym complete with sauna, stunning bar, two large bedroom suites with walk in closets, a walk out deck and a three-car garage. This 4 bedroom, 4 full and 2 half bath home fuses the best of traditional beach living with sophisticated modern elegance. Minutes away from SNA airport, freeways, Fashion Island, South Coast Plaza, and all the charming boutiques, world-class restaurants & shopping Corona del Mar has to offer. Welcome to your new sanctuary by the sea. All renderings and floorplans are conceptual only and subject to change. View photos are approximate.
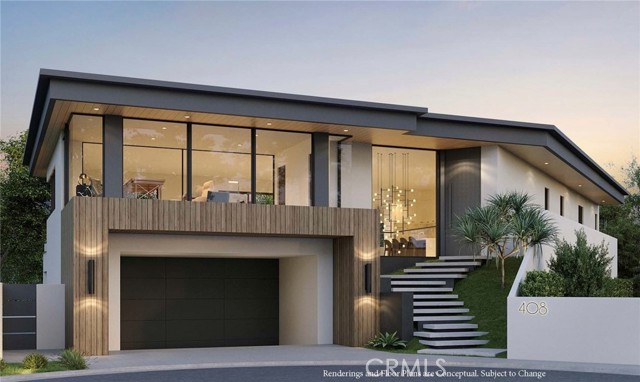
Beverly Hills, CA 90210
9832
sqft9
Baths6
Beds We are proud to present you THE MARILYN at 509 North Elm Drive, a three level masterpiece of warm, modern luxury nestled in the heart of the prestigious Beverly Hills Flats. This exquisite Spanish contemporary new home boasts an impressive 9,832 square feet of thoughtfully designed living space, offering the epitome of comfort, elegance, made for an inviting atmosphere for todays modern lifestyle, gathering and entertaining.Step inside the The Marilyn and find on the main level a grand dining room fit to seat eighteen of your guest plus your formal living space with a linear glass fireplace. The culinary haven of a kitchen is adorned with sleek marble waterfall island, top-of-the-line Wolf and Subzero appliances and custom cabinetry.In The Marilyn, each of the six bedrooms is a sanctuary of its own, featuring en-suite marble baths and custom walk-in closets, all of which are sophisticated with design elements. The primary retreat creates serenity with marble gas fireplace, custom wood paneling accent wall, an oversized designer closet, and a marble primary bath featuring smart mirror with TV, jacuzzi tub and vanity with backlit lighting, and a large private terrace. The basement level is also complete with indoor/outdoor great room, an entertainers professional bar with illuminating marble counter tops, and a top-notch theater room that will give you the ultimate cinematic experience. The cutting edge fitness center is equipped with the Peloton stationary bicycle, the Tonal mirror, and a built in Italian marble steam room shower for your recovery. The home exclusively features owned solar panels, great for energy efficiency. The Marilyn offers you a celebrity's lifestyle with all the prestige.

Malibu, CA 90265
4123
sqft5
Baths6
Beds Enter through the grand glass and metal door into a home of sophistication, featuring stone tile floors, recessed lighting, and a state-of-the-art alarm and Nest system. The open living room boasts stunning ocean views, a sleek metal-mantle fireplace, and automatic shades. Its seamless floor plan flows into the gourmet kitchen, where stone tile floors and marble countertops complement Miele appliances, including a refrigerator, freezer, coffee machine, microwave, double oven, five-burner range, warming drawer, and dishwasher. A wall of custom cabinetry offers ample storage.Adjacent to the kitchen, the dining area captures breathtaking panoramic ocean, coastline, and whitewater views, opening to a covered deck for al fresco dining. A discreet hallway holds a powder room with a vanity and sink, as well as a storage closet.Descending to the bedroom level, the first bedroom features wood floors, high ceilings, and recessed lighting. The next bedroom, two steps down, showcases ocean and Catalina views, French doors to a closet, and an en-suite bath with stone tile floors, a vanity, and a shower stall with dual showerheads. Sliding glass doors provide covered deck access.Another bedroom, also accessed via steps, includes French doors to a built-in closet. Sliding glass doors open to a partially covered deck. A Jack-and-Jill en-suite bath with stone tile floors, a vanity, and a shower-over-tub connects to the next bedroom. Across the hall, a laundry room features stone counters, a sink, and an LG washer and dryer. At the hallway's end, a door leads to a side yard with beach access.Upstairs, the luxurious primary suite offers wood floors, panoramic ocean views, and two private decks with city and island vistas. A large closet provides abundant storage. The spa-like primary bath features a double vanity, a shower stall with multiple showerheads, a freestanding tub, and a separate water closet with a bidet. A private door leads to another ocean-view deck.The property includes a two-car and a one-car garage. Exterior stairs lead to a barbecue area, also accessible from the main living deck, featuring a Fire Magic double burner, sink, built-in BBQ, mini fridge, and stone counters.Beyond, a private guest house offers tile floors, ocean views, and an ADT security system. The living room is bright with recessed lighting and wood-beamed ceilings. The kitchenette includes stone counters, a Gaggenau four-burner cooktop, oven, refrigerator, freezer, and sink, flowing into a dining area. A full bath has a vanity, sink, shower stall, and stacked washer and dryer.A private bedroom features wood floors, a peekaboo ocean view, a front balcony, and French doors to a closet. Another bedroom enjoys serene mountain views and a full wall of closets.Blending luxury with coastal elegance, this estate offers breathtaking views and refined living.
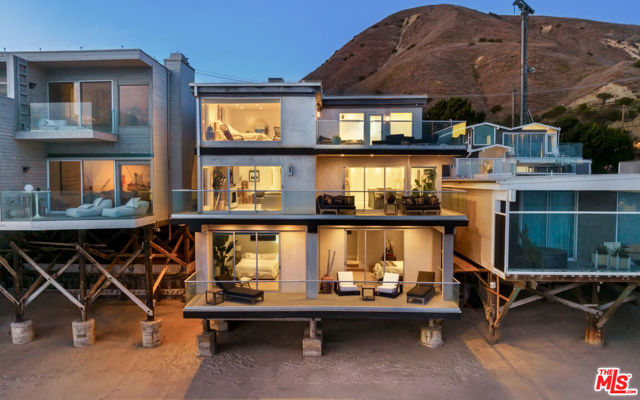
Page 0 of 0




