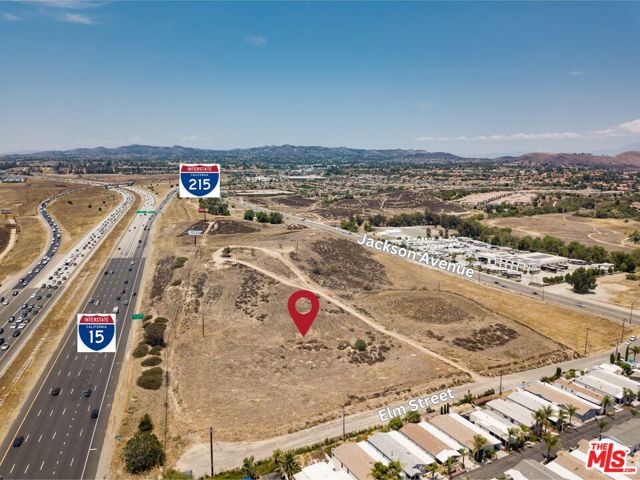search properties
Form submitted successfully!
You are missing required fields.
Dynamic Error Description
There was an error processing this form.
Westlake Village, CA 91362
$14,995,000
10500
sqft8
Baths5
Beds Welcome to the iconic ''High Knoll Estate''!. THE premier brand new trophy masterpiece atop nearly 6.5 privately gated acres with the best unobstructed views in North Ranch and Ventura County. Nothing else compares to this one of a kind organic contemporary designed and built with no expense spared. Ideally set up a long 600 feet driveway providing unparalleled privacy and seclusion in one of Westlake Village's most desired communities. Spanning 10,500 square feet of SINGLE STORY open concept floorplan and boasting every amenity and feature desired and expected of a home of this caliber. Features include a state of the art theater, formal dining room with wall length wine cellar, separate wellness room, teen center, gym with private entrance, and a breathtaking center island kitchen which opens seamlessly to the ''great room''. The primary suite is where opulence and elegance come together for an unforgettable experience. There are two fully finished walk in closets with Swarovski crystal fixtures along with a very special ''James Bond'' feature that is a sight to behold. The primary bath is a work of art providing unmatched quality and amenities. The ''great room'' is second to none boasting a floor to ceiling leathered Jurassic gray granite fireplace and multiple walls of electric pocket doors. The resort quality grounds are simply second to none. There is a multi sided infinity edge pool and spa, outdoor fireplace, over 1300 square feet of covered patios, chefs outdoor barbecue center, expansive 8 foot firepit, massive all usable park like manicured low maintenance turf areas and a very special pavilion with cascading rain curtain. All with breathtaking unobstructed views and complete privacy. Other amenities include world class remote guarded security system with 24 hour monitoring capability, smart home system, hidden chef's kitchen, large graded pad ideal for sports court, guest house or recording studio, on site privately owned fire hydrant, multiple Zen fountains, alabaster onyx light fixtures and fireplace, indoor/outdoor walk in wet bar and so much more. Designer elements like a professional live moss wall, fluted white oak walls, backlit cristallo quartzite countertops and too much more to mention. This magical estate and property will leave you speechless. A very special offering!
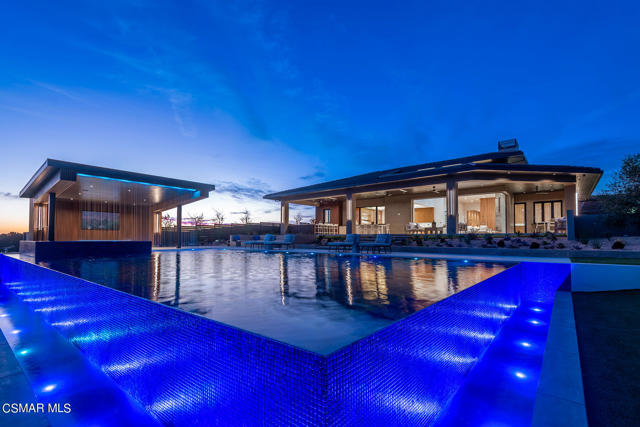
Encino, CA 91436
11500
sqft10
Baths7
Beds AMAZING OPPORTUNITY!! SELLER FINANCING AVAILABLE WITH MINIMUM 30% DOWN!! THE PINNACLE! ONE OF A KIND CITY VIEW ESTATE Perched in the prestigious ROYAL OAKS OF ENCINO on a CUL-DE-SAC find a MODERN ARCHITECTURAL MASTERPIECE with BREATHTAKING CITY and VALLEY VIEWS. Boasting 7 bedrooms and 9 full bathrooms across 11,500 square, on an almost 37,000 sqft lot. Offering Exquisite detail and refined finishes this estate artfully brings elements of wood, stone and glass together in a textural symphony. A grand entry welcomes guests through a 10-foot glass revolving door into a foyer adorned with high ceilings and modern chandeliers. The expansive living spaces feature floor-to-ceiling 40-foot glass motorized doors, creating a seamless indoor-outdoor flow and showcasing views and glimpses of skyscrapers in the distance. Throughout the home, engineered oak, onyx and limestone floors complement custom wood-paneled walls and wainscoting. The stunning gourmet chef's kitchen is equipped with top-of-the-line Thermador appliances. The residence includes amenities such as a high-end home theater, a state-of-the-art gym, a home office, a fully remote controlled Smart Home System, Fully Paid Solar, automatic blinds ensuring convenience and sustainability. Travel up the floating staircase or elevator to the spacious primary suite and the remaining 4 ensuite bedrooms. The exquisite primary suite has a large private sun deck with Stunning City lights view, dual showroom-style walk-in closets, a spa-like bathroom with dual steam showers and vanities, a private sundeck off the shower with a sitting tub. Enjoy sweeping views from an almost 2000 sf of rooftop deck. Perfect for entertaining, the backyard includes an infinity pool and spa and outdoor bbq station with a roof cover. Parking for up to 12 cars within the gates that includes a 5-car garage and an indoor garage with glass enclosure to show off your finest cars. MOTIVATED SELLER! SELLER FINANCING AVAILABLE! FULLY FURNISHED! WILL ALSO CONSIDER LEASE PURCHASE
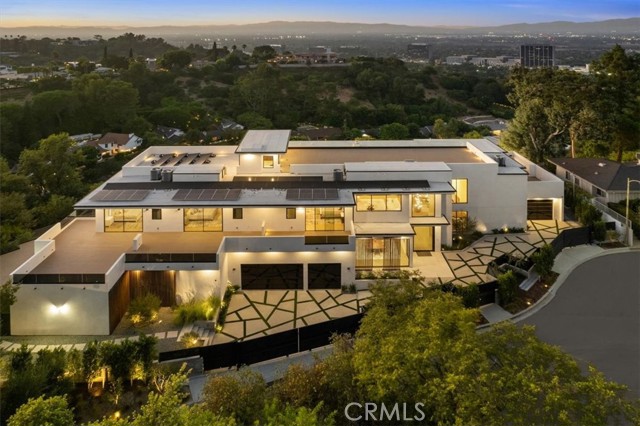
Los Angeles, CA 90004
0
sqft0
Baths0
Beds This newly constructed 33-unit apartment complex presents a prime investment opportunity in East Hollywood's high-demand rental market. Designed with modern finishes and high-quality construction, the property requires no deferred maintenance, making it a true turn-key asset. With a desirable unit mix of 23 two-bedroom, two-bath units and 10 one-bedroom, one-bath units, the spacious floor plans cater to a diverse tenant base, from young professionals to small families. Additionally, the secure, gated entry and subterranean garage with 33 parking spaces including single and tandem spots, as well as three EV chargers provide convenience and peace of mind for today's car-reliant renters. Enhancing its appeal, the building features a rooftop deck with panoramic views of the Los Angeles skyline, offering tenants a relaxing space for leisure and entertainment. An on-site fitness center adds further convenience, allowing residents to maintain an active lifestyle without leaving home. As a brand-new development, this property eliminates the need for costly renovations and is well-positioned for strong rent potential, benefiting from East Hollywood's rising rental rates and increasing demand for contemporary living spaces.
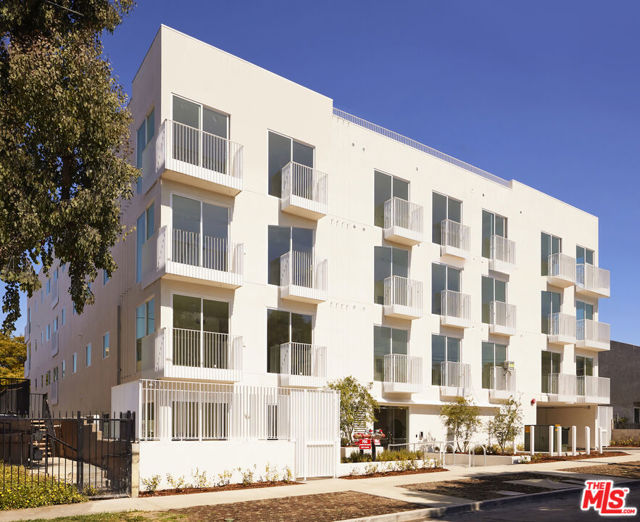
Malibu, CA 90265
9120
sqft6
Baths6
Beds Perched majestically on an ultra-private Malibu blufftop peninsula, this newly renovated masterpiece offers a breathtaking panorama of the coastline, stretching from the iconic Point Dume to the serene shores of Point Mugu. Encompassing over 9,000 square feet of bespoke living space, this 6-bedroom, 6-bathroom sanctuary redefines luxury, combining artistic elegance with architectural brilliance in every meticulously crafted detail. As you step inside, you're greeted by an atmosphere of refined simplicity, where custom warm white finishes harmonize with exotic hardwoods, reflecting the natural light that dances off the Santa Monica Mountains and the vast Pacific Ocean. Each room is a canvas, meticulously curated to evoke a sense of tranquility and sophistication, with expansive windows that frame the endless ocean vistas. Entertainment and relaxation are seamlessly woven into the fabric of this estate. The sprawling deck invites you to bask in the sun-drenched glow beside the shimmering pool, or to rejuvenate in the luxurious infrared or Swedish sauna, followed by a plunge into the refrigerated Cold Plunge Tub. Culinary delights await at the outdoor wood-burning or gas pizza oven, perfect for alfresco dining under the stars, while multiple firepits provide cozy gathering spots to savor the breathtaking sunsets over Malibu's enchanted coastline. Indulge in cinematic excellence within the state-of-the-art home theatre, where immersive entertainment experiences are designed for you and your guests. The dedicated game room, complete with options for ping pong, backgammon, and poker, creates a playful ambiance where memories are made - all within steps of the poolside paradise. Ascend to the entire top floor, a 4,000-square-foot primary suite that is nothing short of regal. This private haven exudes comfort and style, featuring a spa-inspired ensuite bath with a large steam shower, hair washing and makeup stations, and awe-inspiring ocean views. Greet the day on your expansive wraparound deck, lounging on a deep sofa beside a fire pit, coffee in hand, as the sun rises over the horizon. As evening falls, retreat to the adjacent closet lounge, where you can sip whiskey or tequila by the fire while watching the sun set in a blaze of color. The master suite also includes a pajama lounge, perfect for family movie nights, and a vast ocean-view gym where you can stay active in luxury. For those needing a tranquil workspace, the panoramic glass office and lounge provide a serene environment for both creativity and productivity. This primary floor experience is truly fit for royalty, offering a lifestyle of unparalleled grandeur and comfort. Privacy reigns supreme in this exclusive gated estate, where serenity and seclusion are guaranteed. With no neighbors within a five-iron's distance, you can enjoy absolute peace, yet remain just minutes from the conveniences of Vintage Market, Malibu Brew Pub, Starbucks, and the pristine sands of the Malibu beaches. Every facet of this residence is designed to elevate your lifestyle, offering a blend of entertainment, relaxation, and coastal elegance that knows no bounds. Experience the pinnacle of Malibu living in this extraordinary sanctuary, where luxury is not just a promise but a reality, and every moment is a celebration of the sublime.
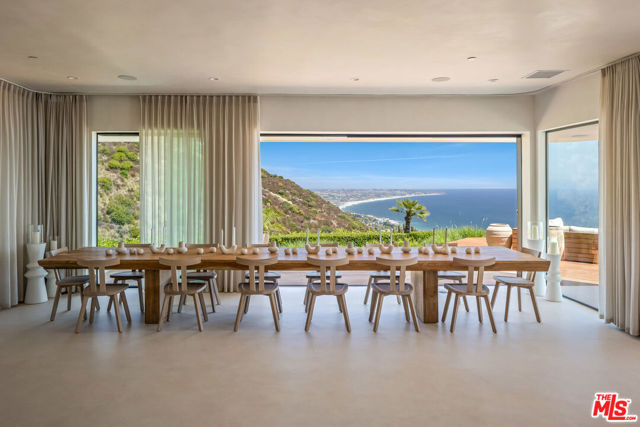
Santa Monica, CA 90402
7322
sqft6
Baths5
Beds This absolutely stunning architectural custom home is set upon an expansive rare double lot mere blocks to the bluffs. The Owners engaged with Enclosures Architects and Scott Strumwasser A.I.A. to create a bespoke compound that offers a plethora of living and entertaining spaces, and could not be replicated today. Located on one of the most highly sought after streets north of Montana Avenue, the inviting indoor/outdoor flow of this special home allows for absolute privacy being surrounded by stone walls and lush landscaping. A truly unique offering of an impeccably designed home.
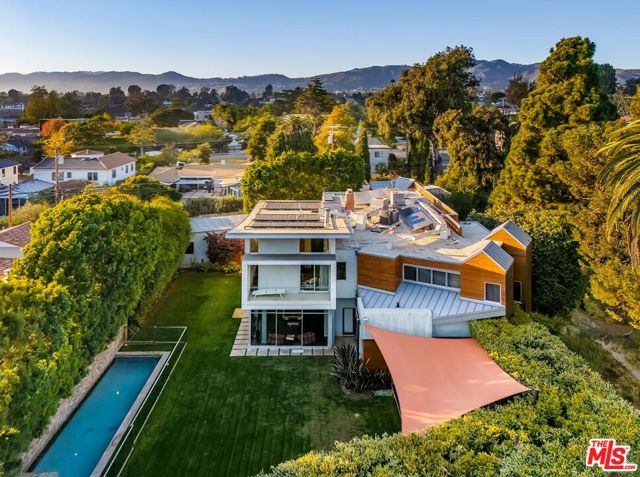
Laguna Beach, CA 92651
4373
sqft5
Baths7
Beds For the first time in nearly six decades, this iconic Laguna Beach estate, steeped in history and charm, graces the market. Known as the Hiel Ryder Residence, named after its original owner who commissioned its creation, this Mediterranean Revival masterpiece stands proudly on over 0.6 acres of prime North Laguna Beach real estate. Perched on an elevated site, the home offers breathtaking, uninterrupted views of the coastline, the sparkling Pacific Ocean, and the distant silhouette of Catalina Island. A grand, tree-lined driveway leads through private gates to a motor court, where the stately residence reveals itself in all its timeless elegance. Inside, the home’s classic proportions and thoughtful layout create a harmonious blend of grandeur and livability. Sunlight pours through expansive windows, framing the panoramic views and infusing the home with warmth. The residence features two spacious living rooms, each with its own fireplace, formal and informal dining areas, a cozy family room, four main bedrooms (plus two additional guest bedrooms), two kitchens, and a serene master suite complete with an ocean-view veranda, a sitting area, a fireplace, and a generously sized dressing room. Original architectural details have been lovingly preserved, including oak hardwood floors, handcrafted wrought iron fixtures, intricately carved beams, stained glass accents, leaded windows, and sparkling crystal light fixtures. These elements, combined with the home’s sprawling yet intimate layout, create a sense of timeless sophistication. Outside, the property is a true oasis. Mature gardens, lush with citrus trees, pines, roses, eucalyptus, and exotic succulents, envelop the home in natural beauty. Stone and brick pathways wind through the grounds, leading to a secluded courtyard pool with stunning ocean views. Multiple terraces and scenic overlooks provide serene spaces for relaxation and reflection, while a covered loggia and expansive brick terrace offer the perfect setting for grand-scale entertaining. For a century, this estate has served as a sanctuary, a place where history, art, and nature converge. Now, a new steward has the rare opportunity to honor its legacy while reimagining its future, ensuring this storied property continues to inspire for generations to come.
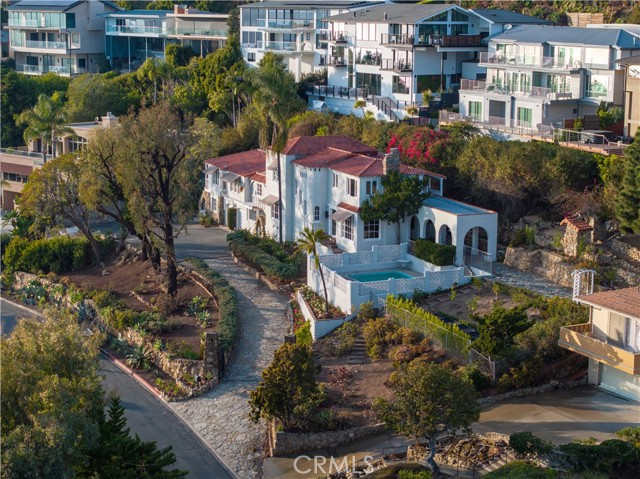
Los Angeles, CA 90069
8339
sqft7
Baths4
Beds Experience unparalleled luxury and seclusion in the coveted Bird Streets of the Hollywood Hills with this private contemporary compound, meticulously upgraded by the AD100 firm Clements Design. Spanning over 8,000 square feet on a sprawling 23,100-square-foot lot, this estate offers seamless indoor-outdoor living with disappearing walls of glass framing iconic city views. The open living room, featuring a striking fireplace and filled with natural light from skylights, offers a tranquil connection to the outdoors, creating a private and relaxing retreat. The chef's kitchen is a masterpiece, featuring Miele appliances, an oversized center island, a wine wall cooled by WineMate technology, and a butler's pantry. The serene primary suite offers a fireplace, custom automatic shades, direct yard access, and a spa-like bathroom with a soaker tub, glass shower with Mr.Steam system, and a custom walk-in closet. Outdoor spaces are designed for ultimate entertaining, with an 80-foot pool anchored by a stunning marble waterfall, spa, expansive grassy lawns, and a multilevel deck with a thriving vegetable garden by Heart Beet Gardening. The lower level includes a private guest suite, home office, gym with a separate entrance, and a lavish theater with a bar and lounge. Additional amenities include a library with floating walnut shelves, a lounge with a built-in bar, Crestron smart home technology, a resurfaced garage, and lush landscaping. Just minutes from the Sunset Strip and Beverly Hills, this estate offers an extraordinary combination of privacy, luxury, and proximity to world-class dining, shopping, and entertainment.
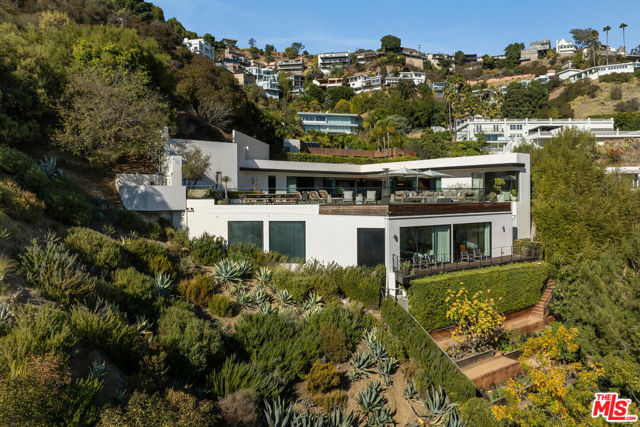
Irvine, CA 92603
15024
sqft13
Baths7
Beds Set within the prestigious, guard-gated community of Shady Canyon, this exceptional estate spans nearly an acre on a highly sought-after corner lot. Elevated on a scenic promontory, it offers breathtaking panoramic views of lush rolling hills, tranquil canyons, and sparkling city lights. This custom-designed residence epitomizes the height of luxury and sophistication, perfect for both grand entertaining and refined everyday living. Boasting an expansive 15,024 square feet of living space, the main residence features 7 generously appointed bedrooms, 9 full baths, and 4 half-baths, complemented by a detached casita with its own full kitchen, living room, and private entrance. Highlights include a main-floor primary suite, a state-of-the-art theater, a grand ballroom, an elevator, a fully-equipped gym with sauna, and a walk-in wine cellar. The meticulously landscaped grounds are a sanctuary unto themselves, offering private gardens, serene courtyards, loggias, and a resort-style pool and spa. A charming cabana with a cozy fireplace, built-in barbecue, and inviting fire pit area create an ideal setting for both relaxation and entertaining. Generous parking space featuring a 5-car garage and an expansive motor court, all behind a private gate for added privacy and security. Perfectly located just moments from Orange County’s finest beaches, top-rated schools, and world-class shopping and dining, with convenient access to major freeways. This rare estate combines unparalleled privacy, exceptional amenities, and a truly enviable location.
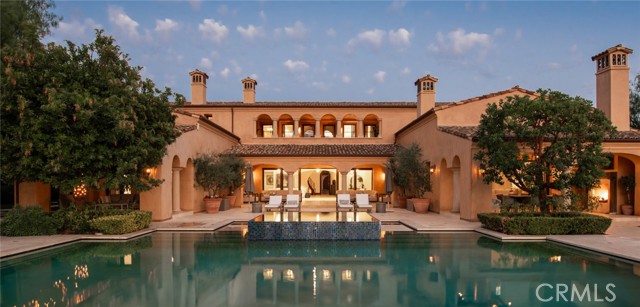
Page 0 of 0


