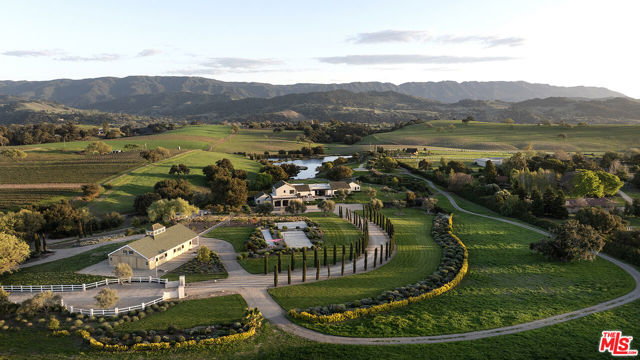search properties
Form submitted successfully!
You are missing required fields.
Dynamic Error Description
There was an error processing this form.
Page 76 of 11450
Irvine, CA 92603
$14,888,000
15024
sqft13
Baths7
Beds Set within the prestigious, guard-gated community of Shady Canyon, this exceptional estate spans nearly an acre on a highly sought-after corner lot. Elevated on a scenic promontory, it offers breathtaking panoramic views of lush rolling hills, tranquil canyons, and sparkling city lights. This custom-des…
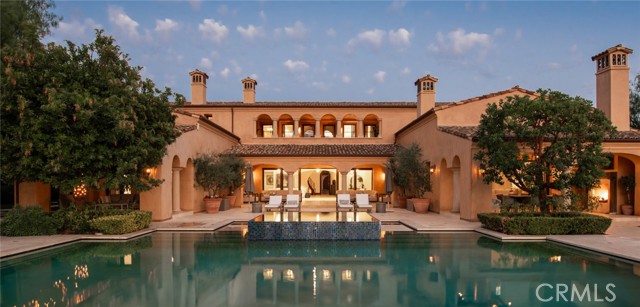
Beverly Hills, CA 90210
5811
sqft6
Baths5
Beds Masterful renovation/restoration completed in 2020 of this classic registered Beverly Hills' landmark 2sty Buff and Hensman Architectural Modern estate maintaining the original bold vertically geometric aesthetic of the home. Featuring storefront-type aluminum framed glass doors, redwood clad exterio…
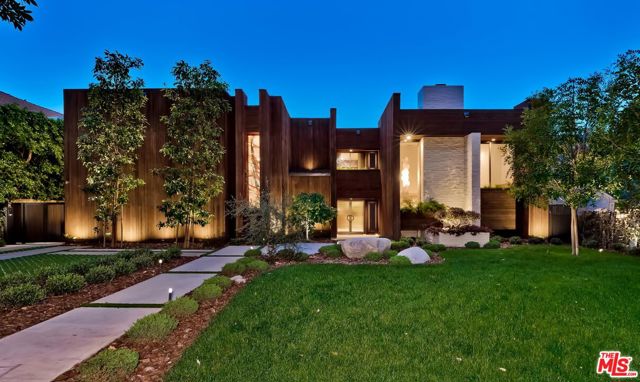
Beverly Hills, CA 90210
0
sqft6
Baths6
Beds A SERIOUS PRICE DROP - Simply the BEST 30,000+ sqft Tennis Court lot in the "flats" on the current market. Now priced below the land value !!!! This is an amazing opportunity for someone who will step up and grab it.......3 doors up from this listing, 620 N Beverly, with 35 K lot closed sale at $27 million…
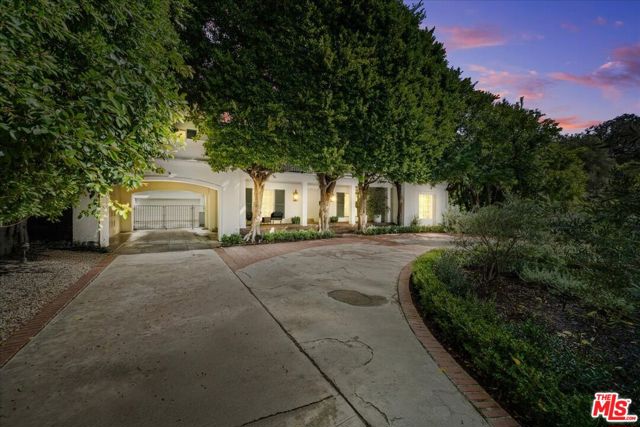
Piedmont, CA 94611
11147
sqft9
Baths8
Beds Beautifully sited on Piedmont’s most iconic street, 65 Sea View Ave. is a breathtaking Mediterranean estate that exemplifies timeless elegance. With exquisite craftsmanship and seamless indoor-outdoor living, this architectural masterpiece offers luxury living with panoramic views of the San Francis…
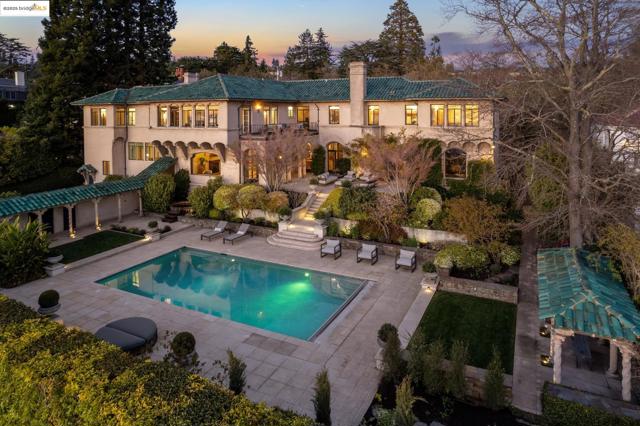
Beverly Hills, CA 90210
2175
sqft3
Baths3
Beds Presenting an unparalleled investment opportunity in the heart of Los Angeles! Encompassing the development of two luxury homes AND an existing SFR with over 15 acres at 1555 N San Ysidro Dr and 1424 Seabright Drive. This project capitalizes on the fusion of prime location, innovative design, an…
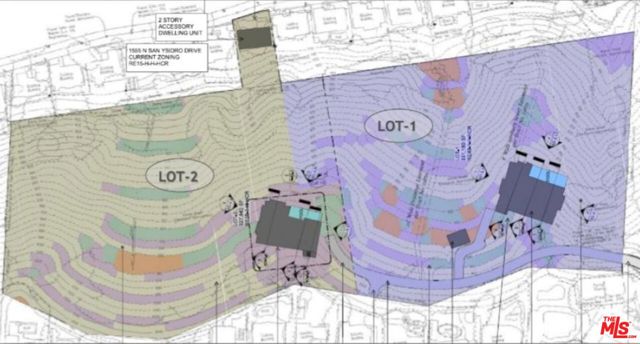
Malibu, CA 90265
3533
sqft4
Baths5
Beds Completely reimagined post-and-beam home set on the only gated street in the exclusive Point Dume neighborhood of Malibu. Originally designed by renowned architect Ronald Goldman, FAIA in 1979, the home went through a meticulous 3-year "down-to the-studs" renovation by Alexander Design in…
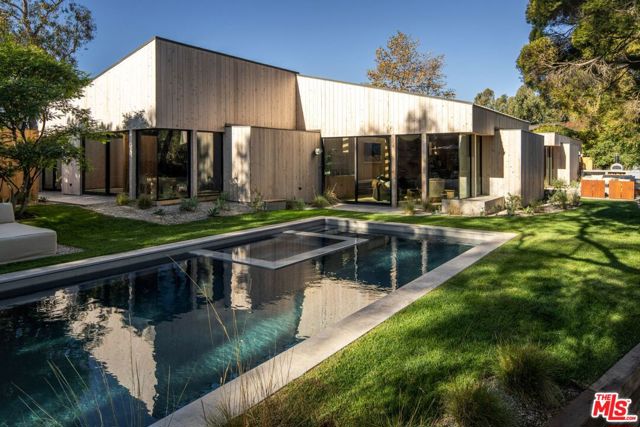
Los Angeles, CA 90049
7321
sqft8
Baths7
Beds Striking, extensively remodeled single story Mid-Century Modern done by acclaimed Los Angeles architect Marmol Radziner on a 26,080 square foot lot (per assessor's map), south of Sunset in prime Brentwood Park. Completed for the current owners (only the second residents in its 69 year history), thi…
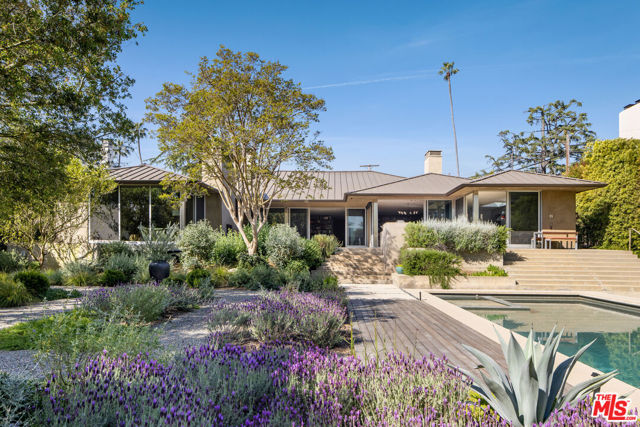
Los Altos Hills, CA 94022
10715
sqft9
Baths5
Beds Designed to be a haven in the middle of the Silicon Valley, 28025 Natoma Rd offers a retreat lifestyle minutes away from the worlds technological epicenter. With over 10,700 sq ft of living space on a 2.59 acre parcel, this home offers future owners both seclusion and room to roam. The property…
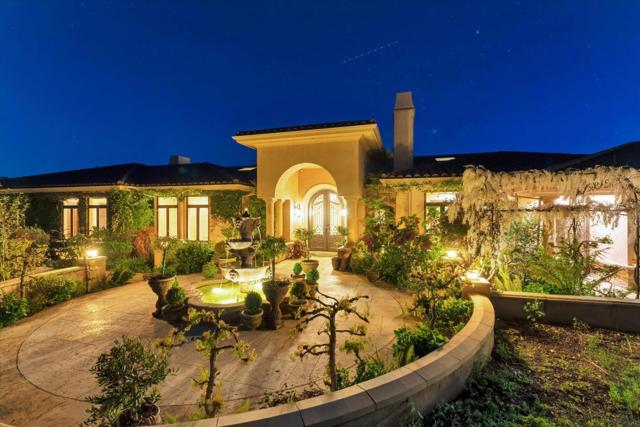
Solvang, CA 93463
6470
sqft7
Baths5
Beds Welcome to the Duck Club Where Dreams Don't Just Come True, They BeginTucked into the heart of the Santa Ynez Valley, just beyond the whispering vineyards of Brave & Maiden and Sunstonelies a place so magical, it feels like a dream you never want to wake up from.Introducing The Duck Club, a p…
