search properties
Form submitted successfully!
You are missing required fields.
Dynamic Error Description
There was an error processing this form.
Los Angeles, CA 90049
$13,995,000
6765
sqft7
Baths6
Beds Welcome to an expertly done masterwork architectural in prime Brentwood Circle with artful drought-tolerant landscaping and expansive, private, grassy lawns with a guest house. Set on nearly two-thirds of an acre and enveloped by towering privacy hedges, the sprawling grounds include intricate arrangements of cacti and exotic vegetation complementing rich woods and smooth concrete beneath swaying palms. Inside, walls of glass enclose enormous living spaces, and high-end materials and finishes abound throughout. The living room, with its Fleetwood doors, vaulted wood-paneled ceilings, and clerestory windows, showcases an amazing magazine-worthy scene outside, reminiscent of classic luxury travel romanticism that first attracted visitors to the dreamy Golden State. The kitchen is both opulent and minimalistic, complete with walls of sliding glass ideal for entertaining and catering al-fresco. Nearby, the formal dining room offers a place for dinner parties set against lush, verdant backdrops. A family/media room includes blackout shades for screening award-winning films. The primary bedroom has wood floors, picture window, and fireplace, and a true prize of the home is the impressive stone-clad en-suite bathroom with double-size rainwater shower, soaking tub, and artistic dual-sink vanity. Secondary bedrooms and bathrooms are light-filled and well-appointed, and an impressive three include walk-in closets. Outside, lounge on the sun deck, serve guests in the full outdoor kitchen with pizza oven and barbecue, relax in the black-bottom saltwater pool or spa with water feature, or spread out and play on wraparound grassy lawns. There are also numerous terraces, gardens, and patios for casual conversation under blue Los Angeles skies. The owners have installed a separate guest house with full kitchen appointed with top-of-the-line appliances, bedroom, bathroom, and large gym. For added security, there is a safe room; for added convenience, there is a full solar roof and large gas generator to power the entire house! Simply put, to exist here is to enjoy the modern pleasures of life. Relish striking views of the Getty from this quintessential California home, in serene harmony with its natural environment and optimized for a coveted indoor/outdoor lifestyle, close to the area's fine restaurants and boutiques, just moments to beaches, freeways, and all the Westside provides.
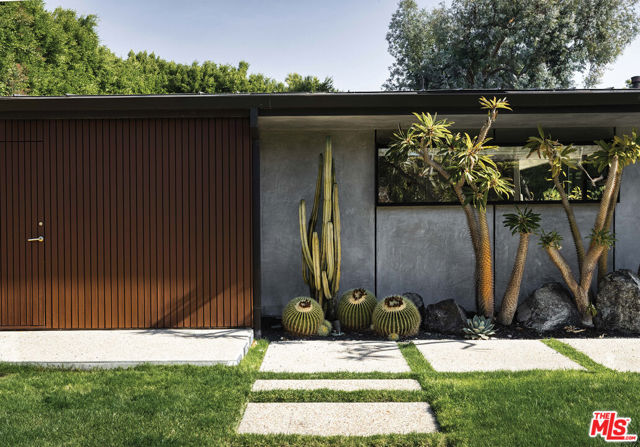
Los Angeles, CA 90069
5585
sqft6
Baths3
Beds Nestled behind a private, long-gated driveway, this Art Deco Contemporary masterpiece offers sweeping views of the city, stretching from Downtown Los Angeles to Catalina Island. Positioned on the coveted front row in the prime Bird Streets, the estate exudes timeless elegance. Upon entering, the sunken living room welcomes you, framed by expansive floor-to-ceiling windows that effortlessly slide into the wall, creating a seamless indoor-outdoor flow. The backyard is a true entertainer's dream, featuring an infinity-edge pool, spa, outdoor shower, and a sophisticated terrazzo-floored patio - ideal for sun-soaked days or starlit nights. The gourmet kitchen, with its sleek, modern design, flows into the formal dining room and cozy breakfast nook that is bathed in natural light, offering stunning city views from every angle. Down the hallway, a private primary suite provides a serene retreat, complete with calming city views and an intimate fireplace that creates a picturesque ambiance of city lights from the comfort of your bed. The luxurious primary bathroom boasts a deep soaking tub, with windows that open completely, allowing the outdoors to blend with the indoors. The double vanity sink and oversized shower overlook lush greenery. A chic walk-in closet, complete with a stylish changing room, offers ample space, and can easily transform into an additional bedroom. There are two additional generously-sized guest bedroom suites and a lovely powder room. The home also features a state-of-the-art movie theater, a formal dining room, and an attached two-car garage. A refined blend of history and modernity, this home presents an exceptional opportunity to own a piece of Hollywood heritage in the iconic Bird Streets.
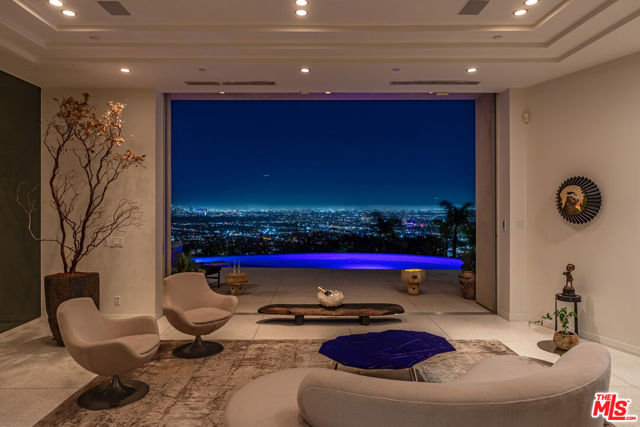
Newport Beach, CA 92661
2650
sqft4
Baths4
Beds 218 Oceanfront: an exceptional and singularly rare residence. Sited on a scarce corner lot, this beachfront home offers the ultimate refined on-the-sand lifestyle. A rigorous to-the-studs reimagining was recently completed, resulting in coveted contemporary lines and breathtaking ocean vistas from both levels. Expert layering of rich, contrasting elements including wood, stone, and glass throughout creates an ambiance of timeless luxury. The main floor invites the exteriors in through a wall of automated glass doors spanning the length of the front, seamlessly connecting an oceanfront patio with the great room. This ample space with a fireplace encompasses a living area, a dining section, and the home’s remarkable kitchen. Anchored by a grand waterfront edge quartzite-topped island, this culinary haven features a combination of Wolf, Cove, and SubZero appliances, bespoke cabinetry, and a large butler’s pantry, adding further functionality to this elegant space. A sleek, floating wood-and-glass staircase connects the two levels, creating a visual statement. The primary suite is all about coastal opulence, with dramatic vaulted ceilings, an ocean-view deck, and a fireplace. With floating double vanities, a freestanding tub, a large shower, and an impressive closet, the exquisite bathroom creates an atmosphere of indulgence. Three secondary bedrooms and a functional loft complete the upper floor. While offering refinement, this residence lacks no conveniences: from an oversized garage with a lift for a third vehicle to a whole-house Savant smart system that controls the home’s automation. Featuring ease of access to the area’s highlights, 218 E Oceanfront offers a premium location on the Balboa Peninsula.
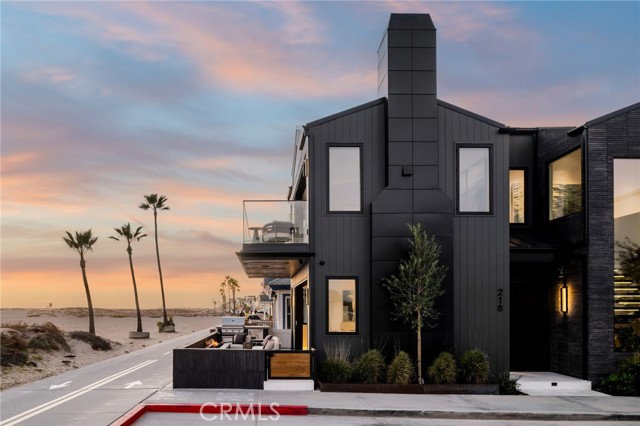
Encino, CA 91436
10325
sqft9
Baths8
Beds Welcome to The Hayven, a contemporary storybook traditional in Royal Oaks Colony, offering unparalleled luxury, privacy, and security. Set on over an acre of meticulously landscaped grounds, this remarkable residence has undergone a complete renovation with unwavering quality and a commitment to style and interior design. Upon entering, oversized windows bathe the formal living room in natural light, creating a space of understated elegance. The floor plan blends an open-concept living space with an oversized chef's kitchen that flows effortlessly from the dining room to the lush backyard via wide sliding pocket doors and accordion-style windows. An array of outdoor living areas boast two fire pits, a grand pool complemented by a Regency-style cabana and oversized daybed, a covered dining pavilion, towering mature trees, a sports court, and a hidden, romantic garden. Upstairs, the primary suite offers a sanctuary of refinement, featuring a closet that doubles as a personal retreat and a fully equipped glam room, complete with a hair washing basin and a marble faced fireplace. Additional highlights include a spacious gym with an en-suite spa-like bathroom + steam shower, a state-of-the-art movie theater, prep kitchen, three-car garage, circular driveway, and the sophistication and prestige of the most glamorous LA lifestyle.
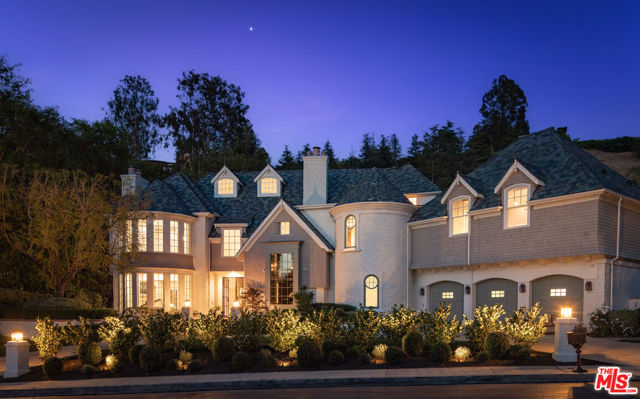
Beaumont, CA 92223
0
sqft0
Baths0
Beds Five plus acre parcel zoned retail currently is subdivided into 3 units which are leased out, two currently are tow/wrecking yards and third is a recycling center. Best use of land would be if reimagined into industrial/commercial storage/distribution similar to neighboring distribution centers. This parcel has street access and is close to I 10/60 highways corridors and is close to railroad. Buyer would naturally be responsible for all due diligence.
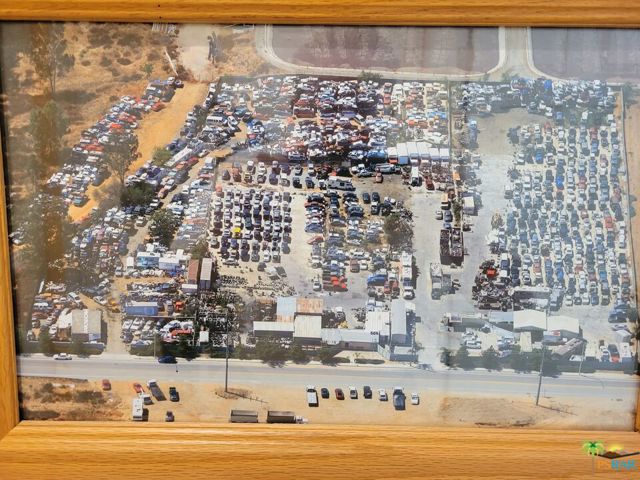
Pasadena, CA 91107
11100
sqft15
Baths7
Beds The Stewart House, honored as the Pasadena Showcase House of Design in 2023 and 1983, was originally created by noted architects Marston & Maybury in 1933. Perfectly-sited on 2.03 acres of amazing park-like grounds in the coveted San Marino school district, this prominent Colonial home, stylishly & meticulously remodeled by renowned designers, presents a rare opportunity for a discerning buyer to experience the glamorous lifestyle of a bygone era, coupled with the luxurious amenities desired today. Cherished by the same family for 40 years, this gated estate includes an elegant main residence with gym & wine cellar, a charming guest house, recreation room, 4-car garages, a NS lighted tennis court & a spectacular pool area surrounded by exquisite gardens & expansive lawns perfect for entertaining & outdoor enjoyment. An inviting foyer welcomes guests into a grand LR with fireplace, hardwood floors & tall ceilings, and a beautiful formal DR. A stunning garden room, fabulous bar & a handsome library capture spectacular backyard views. The west wing includes a butler's pantry, a new gourmet kitchen and a breakfast area open to a new gorgeous FR. Gracing the second level are 5 spacious BRs, including a sumptuous primary suite with fireplace & French doors to a view covered terrace. Numerous French doors & windows fill this mansion with abundant natural light & provide for seamless indoor-outdoor California living. Convenient to everything, this property is indeed a magical oasis!
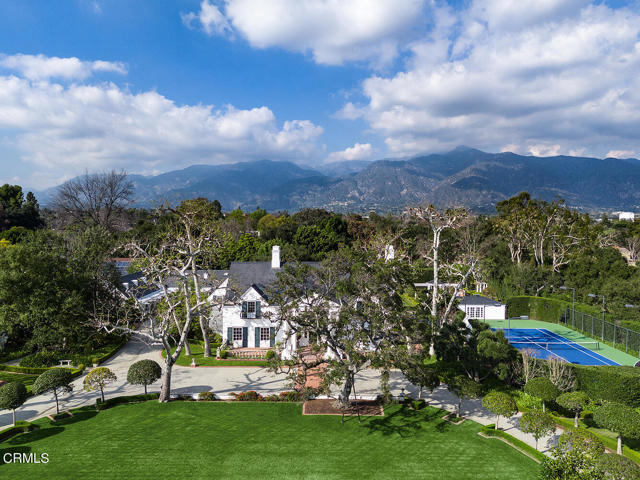
Palo Alto, CA 94301
5540
sqft4
Baths4
Beds LAVISH MANOR EMBODIES LUXURY | Wide, gracious streets escort you to this English-style manor tucked into the heart of Old Palo Altoone of the most elite enclaves in the Bay Area. Modern elegance and character harmonize within the home, creating a serene world of absolute comfort and ease. Interiors are designed for grand-scale entertaining, offering splendid gathering rooms, an exquisite island kitchen, and lower level with wine cellar and home theater. Private retreats include au pair quarters, an office/fifth bedroom, and breathtaking master suite with sitting room, spa, and luxury closets. Outdoors, leisure abounds in a romantic courtyard, newly renovated garden, and immense loggia with kitchen. This premier setting allows students to stroll or bike to top-performing schools, and is just moments from Stanford University, prestigious companies, and some of the finest shopping and dining in Silicon Valley. Furniture is included in the sale.

Beverly Hills, CA 90210
6175
sqft7
Baths4
Beds This exquisite two-story estate boasts an elegant main house, spacious guest house, backyard built for entertaining, stunning resort-style pool, lighted tennis court, separate air-conditioned gym, storage building, and beautiful landscaping, all creating a wonderful, private haven. The expansive 0.97 acre lot presents a secluded, cul-de-sac setting for the property which has been completely remodeled and updated. The 4,981 square foot main residence features three bedrooms upstairs, four and a half bathrooms, a finished basement, and an attached 425 square foot, 2-car garage. The splendid two-story guest house provides an additional 1,194 square feet with one bedroom and two bathrooms. There are many fine details and custom designer touches throughout, including whole-house Tensui water purifier system, wine room, backup generator, quartz and porcelain countertops, steam shower, high end euro-style Italian cabinetry, brushed euro oak floors, 32-camera alarm system, outdoor barbecue and pizza oven, impressive pool-side rock feature, solar panels on guest house, sprinklers and drip system, all new plumbing and electrical, kitchen skylight, electric blinds, contemporary gas fireplaces, sun-filled rooms, and other amazing features too numerous to mention. There is ample parking for at least 12 vehicles. Private access is available via both primary and service gates. The entire property is tastefully buffered by well-situated trees and landscaping.
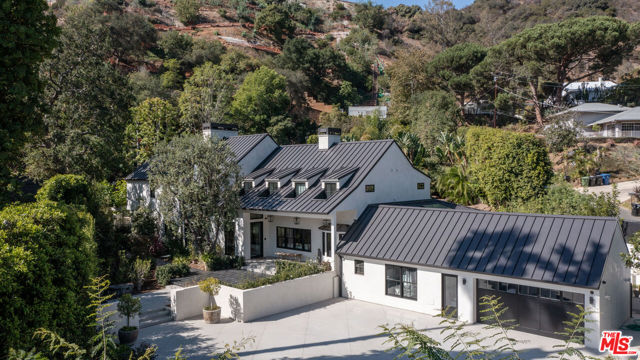
Page 0 of 0





