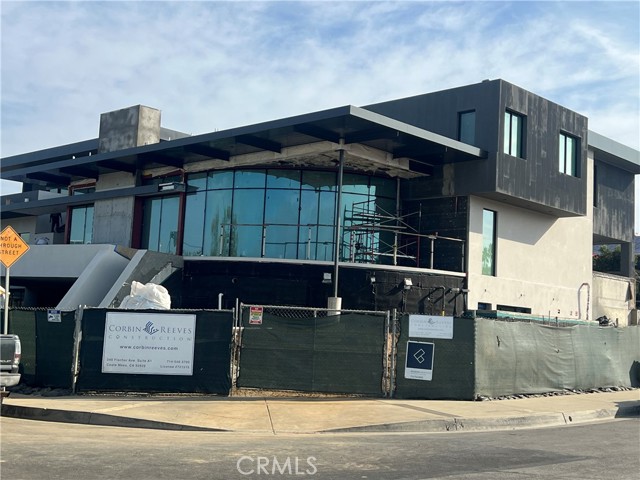search properties
Form submitted successfully!
You are missing required fields.
Dynamic Error Description
There was an error processing this form.
Santa Barbara, CA 93108
$44,500,000
16961
sqft8
Baths7
Beds Enter the private gates of this grand and wholly reimagined 6.2-acre ocean view coastal estate that is Montecito's beloved and historic ''Ca di Sopra'' (House Above the Clouds) first built in 1914 by famous architect Guy Lowell and completely redesigned in recent days. The owner spared no expense to fundamentally transform and elevate this 7-bedroom, 8-bathroom Italian Villa's classical architecture to today's most rigorous standards and top design. From the meticulous landscaping surrounding the prominent half-moon pool beset by Greek Ionic columns, to the temperature-controlled wine cellar/tasting room, multiple entertainment balconies overlooking the Pacific Ocean, home theater, two gracious family rooms, gourmet kitchen, formal dining room, large gym, and a truly impressive primary suite featuring an enviable indoor/outdoor bathroom, walk-in closet, and sweeping sitting areas opening to the stone terraces, there is no shortage of awe-inspiring venues throughout the property. Lending to the versatility and functionality of this compound is a modern two-bedroom guest house above the three-car garage and a carriage house with bathroom that could be a perfect artist retreat. This rare opportunity is reserved for the most selective buyers.
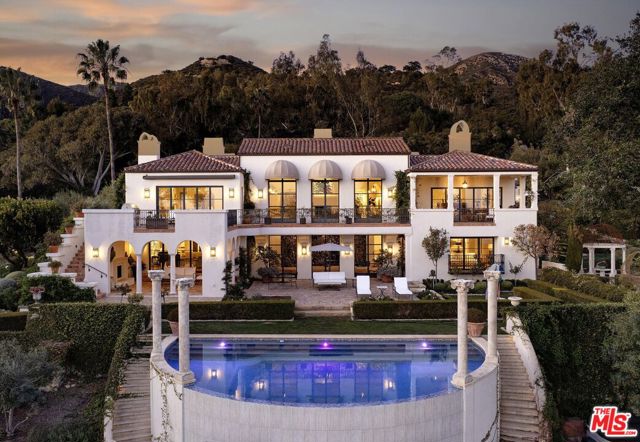
Los Angeles, CA 90069
14400
sqft9
Baths5
Beds The most spectacular brand new view estate in the Birds Streets. An exquisite contemporary estate meticulously crafted by NOBEL Design and Architecture Studio for those with a taste for luxury and sophistication. Almost 14,000 sq ft home nestled at the end of a cul-de-sac on a sprawling one acre lot in the heart of West Hollywood. This magnificent residence epitomizes elegance and offers unparalleled panoramic views, including breathtaking city skylines and dazzling city lights. As you step inside, be welcomed by an expansive open floor plan with soaring ceilings and floor-to-ceiling windows that flood the interior with natural light, seamlessly blending indoor and outdoor living. The spacious living areas are perfect for entertaining, allowing guests to move effortlessly from room to room, including a grand living room and an intimate lounge area. This stunning residence features 5 bedrooms, 7 bathrooms, and 2 powder rooms, offering ample space and sophistication for discerning homeowners. The gourmet chef's kitchen is a culinary masterpiece, outfitted with top-of-the-line appliances, a large center island, and ample counter space for all your cooking needs. Whether hosting a dinner party or a casual gathering, this kitchen is sure to impress. Designed with health and wellness in mind, this home includes a dedicated wellness area to help you relax and rejuvenate. Experience the ultimate movie night in your private theater, and take advantage of the 10-car parking to host friends and family with ease. Relax in the luxurious primary suite, a serene retreat featuring a spacious walk-in closet and an opulent en-suite bath with dual vanities, a soaking tub, and a grand glass shower. Each of the additional four bedrooms is generously sized and boasts its own en-suite bath, providing privacy and comfort for all. Step outside to the ultimate entertaining oasis. The outdoor lounging area is complete with heated lounge chairs in the pool, ideal for soaking up the sun and enjoying the stunning horizon views. The meticulously landscaped grounds offer endless possibilities for alfresco dining and outdoor activities. The property is designed for those seeking a luxurious yet relaxing retreat, offering a unique combination of seclusion and proximity to the iconic Sunset Strip and prestigious Beverly Hills. Shown to pre-qualified clients only.
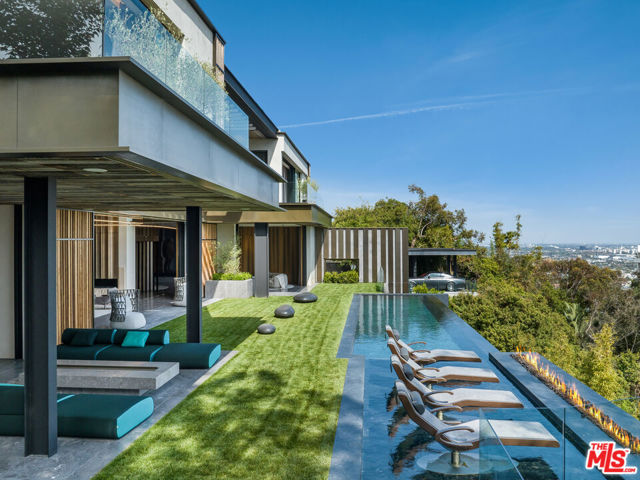
Malibu, CA 90265
8206
sqft7
Baths5
Beds A masterpiece of modern design, this iconic beachfront estate was envisioned by world-renowned architect Ed Niles in collaboration with a celebrated structural engineer. A rare fusion of form and function, the residence is a bold yet graceful expression of light, geometry, and coastal serenity.Perched directly on the sand, the property offers unrivaled access to the Pacific Ocean while maintaining a level of total privacy and exclusivity rarely found on the Malibu coastline. Soaring translucent volumes, inspired by the ethereal beauty of shoji screens, invite the shifting light of the sea and sky into every corner of the home-framing breathtaking views and dissolving the line between interior and exterior.Beyond its striking aesthetic, the home was intentionally engineered to mitigate the impact of future natural disasters, including seismic activity and rising sea levels. Its robust concrete-and-steel construction not only offers exceptional resilience and fire resistance, but also stands as a proactive design response to the evolving demands of coastal living.Every element is aligned with the principles of harmony and balance, seamlessly integrating Feng Shui, natural airflow, and organic material expression into a home that feels both grounded and visionary.The main residence features four exquisite bedroom suites including a dramatic primary suite with curved glass walls and a detached guest house for added privacy. Designed for collectors, visionaries, and world-class entertainers, the property also includes a dedicated music room, soundproof theater, 19-server capacity, private generator, and elevator.This is more than a home it is a future-forward sanctuary, conceived for those who demand timeless design, structural integrity, and a deep connection to the elemental beauty of the ocean.
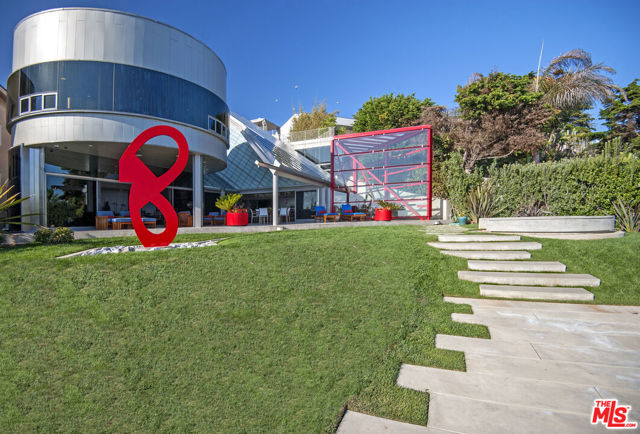
Montclair, CA 91763
0
sqft0
Baths0
Beds PRICE REDUCED - UNDER CONSTRUCTION - Waiting on city for final parcel number and address - State of the Art Building - Part of 8-building master planned industrial park - 18 dock high loading doors w/ 4000 lb mechanical load levelers at every other door - 2 ground level doors - 32' clear height - 135' secured concrete truck yard - ESFR sprinkler system
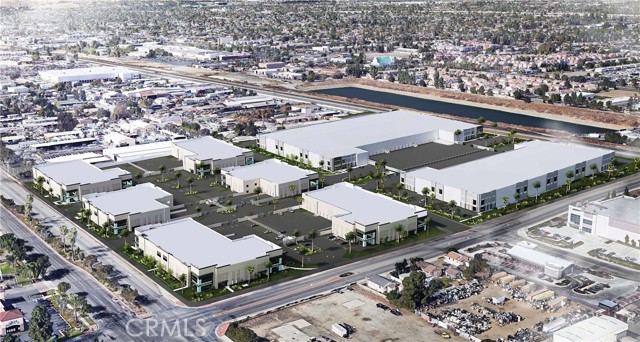
Irvine, CA 92603
17660
sqft10
Baths5
Beds In the prestigious enclave of Shady Canyon, 11 Spike Moss stands as the undeniable crown jewel of the community. This magnificent estate spans 17,660 square feet on a rare 1.33-acre blufftop lot, the largest single lot in the enclave. The residence’s exterior is a masterful display of timeless design with Romanesque thick stone walls and reclaimed Tuscan terra cotta brick and roof tiles, while the estate’s pièce de résistance is the awe-inspiring operating 35-foot stone bell tower, crowned with an exquisite Italian bronze bell. Entering the estate through its gated driveway sends one back in time. Upon entering the grand foyer, the sense of another era remains, as you are greeted with soaring fresco-painted ceilings and an opulent Carrera marble stairway that ascends to the private primary suite. The assembly room, with its soaring ceilings and grand fireplace, sets the stage for sublime gatherings as it melds with the dining room's 20-person antique table and authentic main chef’s kitchen and secondary catering kitchen. The primary suite is an inviting and restful retreat, featuring a reclaimed Tuscan fireplace, a hand-carved stone bathtub, and a private fitness suite. The separate family wing ensures comfort and privacy with four additional bedrooms, four bathrooms, and a private kitchenette. The lower level is an unparalleled realm of entertainment and leisure, transporting you back in time with each step down the stone and brick-clad stairway. Emotions strengthen as you enter a subterranean world with brick-clad walls and groin vault ceilings, and a wine tasting room. Adjacent is the Tuscan cistern-style game room, illuminated by a glass skylight, same as the wine tasting room and the 2,500-bottle wine cellar. A 150-inch screen theater and performance stage delivers an immersive entertainment experience, while the Taverna, with a stylish bar, epitomizes refined relaxation. Outdoor entertainment options are not ignored with a 48-foot infinity pool and private spa, offering a sunny sanctuary of unparalleled peace and indulgence. The meticulously curated grounds feature a full-size bocce ball court, a pizza oven, and a cozy fire pit, all surrounded by manicured landscapes. A professional workshop, three-car garage and six-car “auto barn”, bookend the entry courtyard. Located within minutes of the best beaches, dining, shopping, top schools, and transportation hubs, this estate is a statement of unparalleled style embodying the pinnacle of refined living.

Los Angeles, CA 90049
12587
sqft11
Baths8
Beds Discover one of Los Angeles's most significant new architectural offerings in Brentwood's most coveted enclave, designed by the AD100 recognized duo Ramin and Pamela Shamshiri of Studio Shamshiri. 11968 Brentridge Drive stands as a masterwork of contemporary design, where curved geometries and light interplay to transcendent effect. Completed in 2024, this expansive 12,587-square-foot residence orchestrates a stunning dialogue between modernist architecture and its natural surroundings across 1.2 acres of meticulously curated grounds. The residence is revealed through a monumental faade, where board-formed concrete and steel-framed geometrical windows establish a commanding presence. Beyond the gates, a sculptural porte-cochre introduces the home's architectural language of sweeping curves and dramatic voids. A circular oculus floods the space with natural light, casting ever-changing shadows across limestone floors. Inside, 20-foot ceilings soar above the main living spaces, where floor-to-ceiling steel windows frame verdant views. The interiors showcase museum-quality finishes: hand-troweled plaster walls, bronze details, and limestone surfaces that ground the spaces in materiality. A monolithic concrete fireplace anchors the living room, complemented by commissioned art pieces that punctuate the carefully considered sight lines. The kitchen reveals a space for creative culinary craftsmanship, featuring a Wolf range, Miele appliances, and custom millwork that conceals abundant storage. A temperature-controlled wine vault and professional-grade bar create sophisticated spaces for entertaining. A sweeping helical staircase leads to the primary suite occupying the entire upper level. Here, a study and lounge open to a private roof terrace with an exterior fireplace. The primary bath presents as a wellness retreat, where a freestanding garden tub and dual shower are positioned beneath strategic skylights, creating an extraordinary connection to the canopy above. The five-bedroom suites in the main house and additional guest house suite offer hotel-grade luxury, each featuring ensuite baths, detailed with rare stones and metalwork that mirror the home's modernist aesthetic. In the backyard, a series of outdoor spaces unfold, each thoughtfully designed for different moments of the day. A resort-caliber pool reflects the sky, while meandering pathways lead through gardens fragrant with blooming jasmine. A private funicular -- reportedly the only operational residential one in Los Angeles -- ascends to two well-appointed luxury yurts positioned to capture panoramic ocean views. Technical sophistication underpins the entire estate, including Control4 automation, surround sound throughout, and a six-car garage accessing the main residence via an underground tunnel. This architectural tour de force represents an artistic achievement where every detail has been conceived to create an unprecedented living experience.
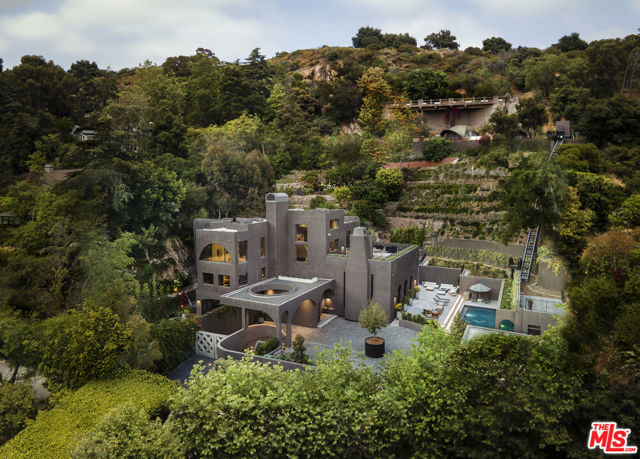
Los Angeles, CA 90049
15520
sqft12
Baths8
Beds Where Old World Bel-Air meets modern-day design and function, this newly completed 2025 White Brick Traditional sits atop a nearly one-acre promontory with sweeping views from DTLA to the Pacific. A true trophy estate, this residence offers an unrivaled blend of grandeur, privacy, and contemporary livability. Designed by AMG Capital with interiors by Morrow & Co. for the most discerning buyer, the estate spans approximately 15,520 square feet, featuring eight en-suite bedrooms and 12 bathrooms, seamlessly merging timeless elegance with state-of-the-art amenities. The expansive primary suite boasts soaring ceilings, dual walk-in closets, a spa-inspired bath, and a private balcony overlooking the city and ocean. Walls of glass open to resort-like grounds, showcasing an infinity pool and spa, multiple outdoor living areas, and one of the finest pickleball courts in Los Angeles, offering panoramic views over all of Los Angeles. The lower level is an entertainer's dream, complete with a full bar, golf simulator, home theater, and an indoor/outdoor wellness center featuring a gym, sauna, steam room, and massage area. A detached guest house provides private accommodations with a full kitchen and living space. A two-car garage and an additional auto gallery, gated driveway with a guard booth, and lush, manicured landscaping complete this estate's unparalleled offering. Experience the pinnacle of Bel-Air luxury--a home where world-class design, breathtaking views, and resort-style living converge in one of the city's most coveted locations.
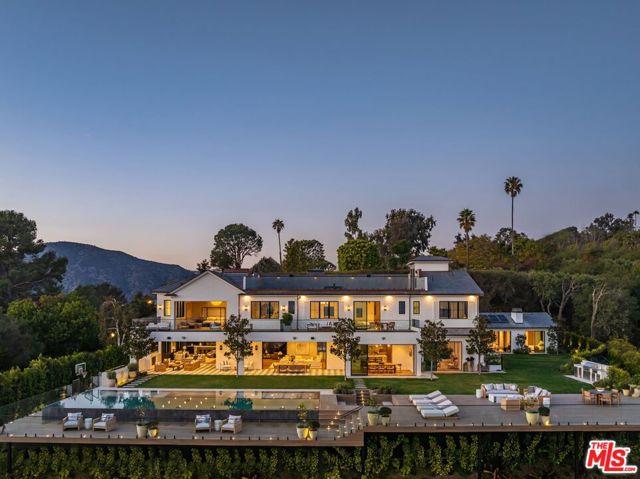
Hillsborough, CA 94010
18535
sqft15
Baths11
Beds A private estate in the highly coveted Lower North Hillsborough, this trophy property spans 5.36 acres across four separate parcels, offering exceptional privacy, expansion potential, and investment value. Designed by renowned architects John Bakewell Jr. & Ernest Weihe, this French chateau-style masterpiece became home to Hollywood legend Bing Crosby. With ties to the legendary racehorse Seabiscuit and antique elements sourced from the Hearst Collection, this estate is truly one-of-a-kind. The residence includes 11 bedrooms, 10 full bathrooms, and 5 half bathrooms across four levels. A family-friendly floor plan, designed for both comfortable living and grand entertaining, includes multiple salons, a formal dining room, a paneled library, a private office, and a separate guest wing. Stunning architectural details include Rococo plasterwork, intricate millwork, and imported European antiques many hand-selected by Bing Crosby himself. The expansive estate grounds once housed Seabiscuit's stables and now feature lush gardens, serene walking paths, and endless opportunities for outdoor entertaining. With rare historical significance, unparalleled elegance, and extraordinary scale, this is a legacy estate a once-in-a-lifetime opportunity to own a piece of Californias Golden Era.
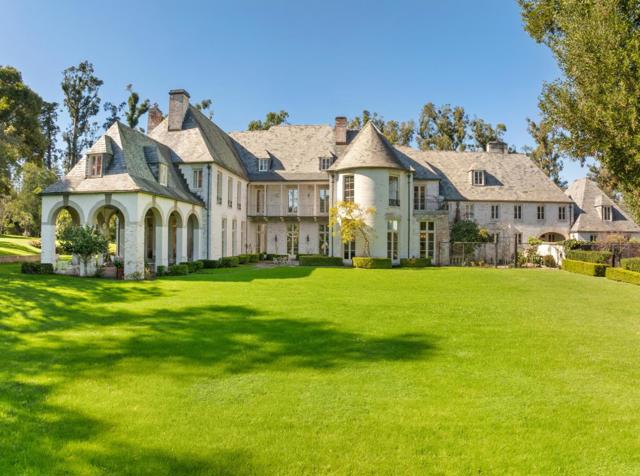
Page 0 of 0


