search properties
Form submitted successfully!
You are missing required fields.
Dynamic Error Description
There was an error processing this form.
Pacific Palisades, CA 90272
$13,950,000
7883
sqft8
Baths5
Beds This meticulously crafted estate is located in the highly desirable Riviera of Pacific Palisades, which is known as one of Los Angeles's most sought-after neighborhoods. The house is designed in a grand Nantucket modern style and is surrounded by the beautiful Santa Monica Mountains, allowing for a sun-filled ocean breeze. As you enter the property through tempered glass and iron gates, you are greeted by the stunning 3D white marble exterior. Inside, European oak floors extend throughout the entire house, adding an elegant touch. The main level of the house offers a spacious living room with a fireplace, an open dining room, an office with a separate entrance from the front yard, a guest bedroom suite, Chef's kitchen with top-of-the-line appliances and features an oversized waterfall suede island that serves as a focal point. Slide open the La Cantina pocket doors, and you'll find yourself on the raw bluestone patio, where you can enjoy the zero-edge pool and soak in the serene ambiance. Additionally, there is a custom outdoor BBQ area and a Tuuci lounge canopy, creating a resort-like experience in your own backyard. Moving upstairs, the primary suite is the highlight of the home. It boasts a generous size, a sitting area, a fireplace, and a balcony overlooking the surroundings. The primary bathroom offers dual vanities, a spa shower adorned with lavish Italian Calacatta marble, and a luxurious dressing room. Each of the secondary and third bedrooms also features its own private patio, allowing for an ultimate indoor/outdoor lifestyle. The lower level of the house is designed for entertainment and includes an acoustic theater, a temperature-controlled wine cellar, a bar, a guest bedroom, and a patio area. This level is perfect for hosting gatherings and enjoying leisure activities. In total, this remarkable estate offers 5 bedrooms, 8 bathrooms, and a 6-car collector's garage. For convenience, an elevator connects all three floors, providing easy access to every part of the house. This exquisite property presents an opportunity to embark upon a new chapter of luxurious living, combining elegance, functionality, and the beauty of its natural surroundings.
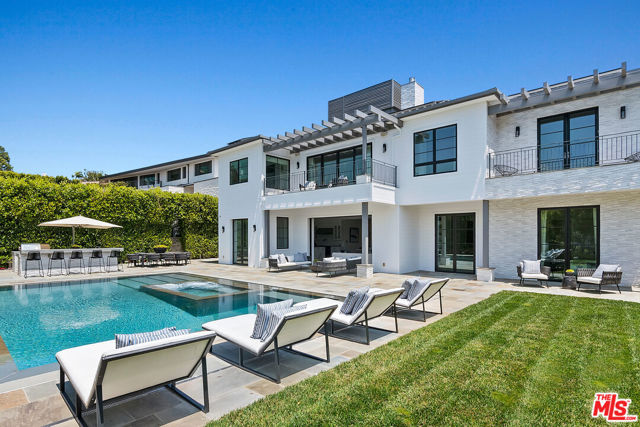
Rancho Santa Fe, CA 92067
9000
sqft7
Baths7
Beds Majestic Living at 6622 Las Colinas! Perched atop 3.2 PANORAMIC VIEW acres in the Covenant's premier and highly sought after location. Pushing the Architectural envelope of luxury, the spaces and details including the great room and adjacent outdoor living room offer an aura of a jubilant time and pull the eye to extend immediately to the incredible views! The homes hard surfaces are earthy tones that lend to instant tranquility, which can be taken to full “zen” with interior design or played up to something more cinematic. Offering an ideal all single level living with 5-bedroom suites in main home, full functioning home office, professional gym, temperature-controlled glass wine wall in dining area, sumptuous primary suite and true spa bath opening to spa garden, detached guest home and separate detached caretakers home. The home offers Smart Home automation, is fully fenced and gated, direct access to the 60 miles of Covenant trails to walk to village or Covenant golf course and the useable land offers a beautiful orchard full of lemon and other fruit trees plus room for horses or tennis. This property is located in one of the very best locations within Rancho Santa Fe Covenant with easy access to village, schools, golf and shopping. ~Carefree Modern~ Iconic near New Construction, perched atop 3.32 VIEW acres in Rancho Santa Fe Covenant. Pushing the Architectural envelope of luxury, the spaces and details including the great room and adjacent outdoor living room offer an aura of a jubilant time and pull the eye to extend immediately to the incredible views! The homes hard surfaces are earthy tones that lend to instant tranquility, which can be taken to full “zen” with interior design or played up to something more cinematic. Offering an ideal all single level living with 5-bedroom suites in main home, full functioning home office, professional gym, temperature-controlled glass wine wall in dining area, sumptuous primary suite and true spa bath opening to spa garden, detached guest home and separate detached caretakers home. The home offers Smart Home automation, is fully fenced and gated, direct access to the 60 miles of Covenant trails to walk to village or Covenant golf course and the useable land offers a beautiful orchard full of lemon and other fruit trees plus room for horses or tennis. This property is located in one of the very best locations within Rancho Santa Fe Covenant with easy access to village, schools, golf and shopping.

Newport Beach, CA 92661
3307
sqft4
Baths3
Beds Welcome to a coastal masterpiece where every detail has been thoughtfully designed for a life of refined ease. This James Kincannon estate, reimagined by acclaimed designer Becki Owens, sits gracefully on approximately 40 feet of pristine beachfront—completely free of intrusive boardwalks so that the spellbinding views of “The Wedge,” the vast ocean, Catalina, and unforgettable sunsets remain exclusively yours. From the moment you arrive, the home’s renewed façade welcomes you with its luminous, smooth stucco exterior, warm hardwood flooring, and an exquisitely crafted custom height garage door. Step inside to discover a space where every nuance speaks to a sophisticated, yet human, sensibility. In the open, airy living area, expansive floor-to-ceiling Western accordion doors blur the line between the sumptuous interior and the tranquil patio living, inviting the coastal beauty right into your daily life. Let the tech-savy feel right at home with Control4 home automation. The heart of this 3-bedroom, 3.5-bath sanctuary is its gourmet kitchen—complete with striking slab Calcutta quartz waterfall countertops and top-tier Viking Pro 8 burner stove top and appliances—where intimate gatherings become a celebration of both flavor and style. Venture upward to the private second level, where each bedroom is a retreat in its own right, including two indulgent en suites. The master suite, in particular, is a private haven featuring dramatic glass walls that frame the ever-changing seascape, a secluded deck, and a spa-inspired bath with a book-matched Calacatta Gold Borghini marble shower and a freestanding tub designed for pure relaxation. Every element of this home is curated with the discerning buyer in mind—from a beautifully appointed double-set laundry room to a 360-degree rooftop deck perfect for sunset soirees, Dine al fresco with your Memphis Elite BBQ and take that outdoor shower after a surf session that echoes the casual luxury of beachside living. This is not just a residence; it’s a personal invitation to experience coastal living at its most elegant and human, tailored for those who appreciate the extraordinary.
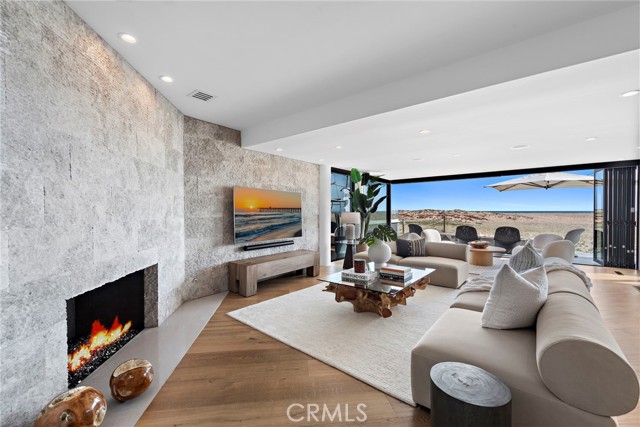
Rancho Santa Fe, CA 92091
9788
sqft6
Baths5
Beds Experience the pinnacle of elegance and sophistication in this timeless custom estate, nestled within the prestigious guard-gated enclave of The Bridges at Rancho Santa Fe. Positioned on over two acres of private, tranquil grounds, this meticulously designed single-story residence with no steps offers breathtaking sunset views over the fairways of the renowned Bridges Golf Course. Sitting on one of the best and most private lots in The Bridges, this estate spans approximately 9,788 square feet and is built to the highest standards, offering an unparalleled blend of luxury and comfort. Five ensuite bedrooms, including a private casita, provide versatile living spaces ideal for multi-generational living. A striking entrance sets the stage, where an arched bridge gracefully spans an oversized koi pond with a cascading waterfall, welcoming you into an atmosphere of serenity and refinement. Designed for grand-scale entertaining and intimate gatherings alike, the estate boasts a soaring open-beam ceiling in the great room, a formal dining room with a domed ceiling, a wood-paneled office, a state-of-the-art theater, and a billiards room complete with a wine cellar and full bar. The chef’s kitchen is a culinary masterpiece, featuring quartz countertops, elegant white cabinetry with glass uppers, a new farmhouse sink, an oversized butler’s pantry, and top-of-the-line stainless steel appliances. The Primary suite offers a luxurious retreat, with a fully remodeled sanctuary-like bathroom featuring top-tier finishes and great closet space. The outdoor sanctuary is nothing short of spectacular, blending luxury with nature in perfect harmony. A resort-style pool with multiple waterfalls, three grottos, and a spa creates a serene retreat, while a spacious loggia with a fireplace and walk-in wet bar ensures seamless indoor-outdoor living. The backyard is entirely private, featuring a sport court, a pickleball court, and a private putting green, making it an entertainer’s paradise, all set against the backdrop of panoramic golf course vistas. This exceptional estate is more than a home—it’s a lifestyle. Discover your destiny in one of Rancho Santa Fe’s most coveted communities, where timeless elegance meets modern luxury.
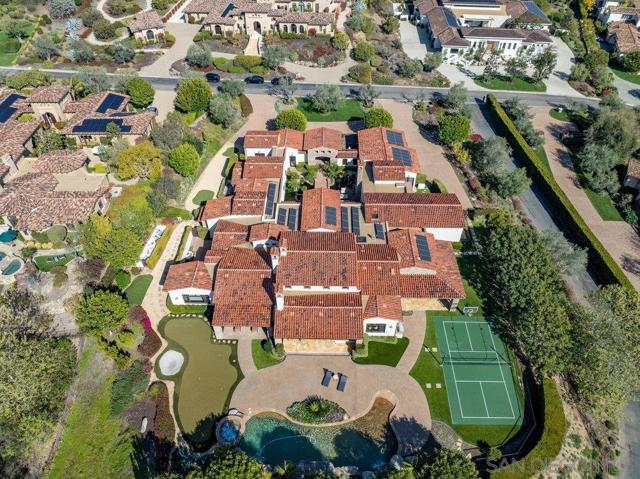
Malibu, CA 90265
5900
sqft5
Baths4
Beds A magical Estate in the heart of Malibu Park, minutes to Zuma and Westward beach. This new construction home is 95% complete with state of the art materials and finishes. 2 APN #'s on approximately 83,049 lot and +/- 6K square feet of house including a separate guest house with its own driveway. enter from this long driveway fromBush or this house is at the end of a quiet street and ends at the cul de sac. Enter through double glass doors with dramatic views to the ocean and Malibu trees. Main house has 4 + 5 24 foot ceiling in Living room with fleetwood sliding glass doors, pool permit in process, screening and or media room, cat walk on second floor to bedrooms, 2 EV charging ports, solar panels and beautiful ocean and sunset views. room for a tennis court and horses and so much more. Easy move in .
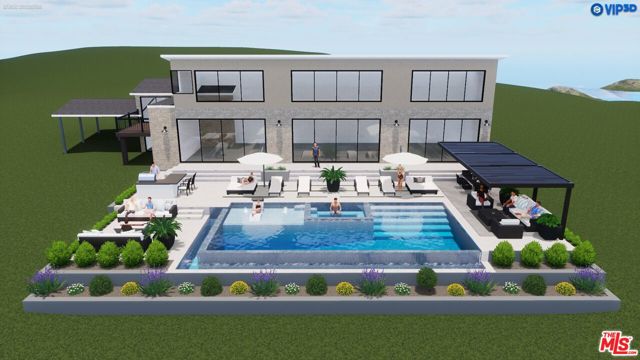
Los Altos Hills, CA 94022
6190
sqft7
Baths5
Beds Unparalleled luxury awaits at this spacious custom home built in 2012 on approximately 1.3 acres with incredible Bay views. Set at the end of a private gated driveway, the stunning residence evokes a Tuscan estate. Luxurious glass-inset front doors set the stage for the elegance to unfold throughout the two-level home where premium materials, exceptional styling, and high end craftsmanship capture the eye. Spacious living room, formal dining room, plus a fabulous chef's kitchen and family room combination that leads to a spacious patio area. 2 levels ideally arranged for main-level living with 3 bedrooms all with en-suite baths and a sumptuous primary suite with large walk-in closet. 1 bedroom with en-suite bath on the lower-level ideal for guests or extended family and an expansive theater room with wet bar. The grounds are equally impressive with a stone patio, pool, pool house and breathtaking views. Completing this tranquil estate are stretches of lush lawn and towering trees.

Bradbury, CA 91008
11059
sqft10
Baths7
Beds Nestled within the prestigious Private gated estate in Bradbury, one of America's most exclusive zip codes as ranked by Forbes Magazine, this European Mediterranean estate epitomizes luxury and sophistication. Designed by renowned architect Robert Tong and constructed by the award-winning Mursol Construction Inc., this magnificent residence offers an exceptional array of amenities catering to every desire. Upon entering through the grand foyer, guests are greeted by a stunning double staircase beneath a high dome ceiling, with a breathtaking lighted Agate gemstone slab wall as the focal point. This estate is ideal for entertaining family and friends, boasting a comprehensive suite of rooms including an entertainment room, game room, wine cellar, and elevators. The master suite features panoramic city lights and mountain views. For those seeking tranquility, a traditional Washitsu/Tatami room provides a serene space for meditation, relaxation, or cultural appreciation, with materials imported directly from Japan. The expansive kitchen, complete with an oversized island, opens to the family room and backyard, creating a seamless flow for gatherings. A gym with a sauna and foot spa offers a retreat from the hustle and bustle of daily life, while jogging trails, a swimming pool, and a full-sized basketball court support an active lifestyle. The extensive driveway encircling the estate can accommodate over 50 cars, and car enthusiasts will appreciate the five-car garage, providing ample space for prized vehicles. Located just minutes from Santa Anita Mall, shopping areas, theaters, and picturesque mountains, this estate offers both seclusion and convenience, making it a truly unparalleled residence. Take a tour and start packing—see you in escrow!
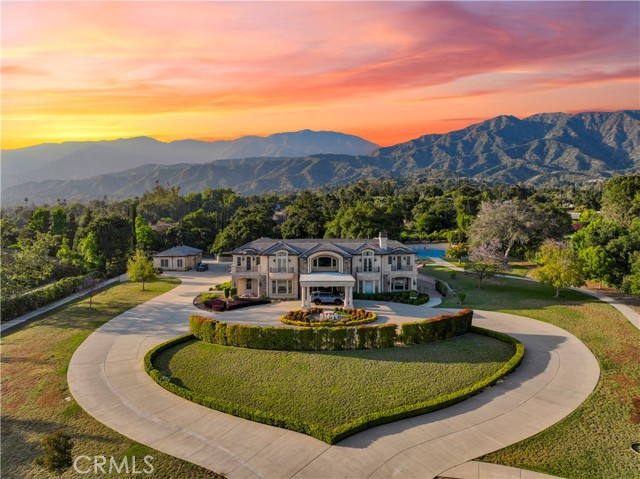
Venice, CA 90291
4500
sqft6
Baths4
Beds PRICE IMPROVEMENT!! Wow Must See To Believe only Ground Up BRAND NEW BEACHFRONT Home for sale in LA County!! Just Completed On The World Famous Venice Boardwalk. This Truly May Be The Last Chance To Ever Purchase A Brand New Home Along Famed Ocean Front Walk. 9+ Years In The Planning And Construction Of This One Of A Kind Custom Home. Highest Quality Custom Finishes from The Wide Plank European White Oak Wood Floors, All Custom Cabinetry, Gorgeous Countertops, Large Marble Center Island, Top of the Line Appliances. Cable Stair Railing, Retractable Sliding Doors, True Open Concept Living W Emphasis On Entertaining. Approx 4500 Sq Foot Home W Amazing 1600 Sq Foot Roof Top Deck W Hot Tub & Mind Boggling White Water Views From Malibu To Palos Verdes & Additional City & Mtn Views. Spacious 5+Car Garage. 4 Stop Elevator. 3rd Level Beachfront Primary Suite W Luxurious Spa like Master Bath & Lrg Walk In Closet. Two Additional Ensuite Bedrooms + Additional Downstairs Area, Potential ADU, Bonus Room/4th bedroom area w bath. Tankless Water Heater, Whole House Filtered Water System. 300 sq foot area Zoned For Commercial Store Front or use your imagination. Spectacular White Water & Venice Pier Views Close To All That Goes On In Venice. Very Rare Opportunity To Find A BRAND NEW Home On This WORLD FAMOUS BOARDWALK. TOO MUCH TO MENTION. This Is Absolutely A Must See If You Have Clients Looking For A One Of A Kind BRAND NEW Custom beachfront home in this highly sought after area. Contact Dave For More Details And Or for Any Questions you may have.
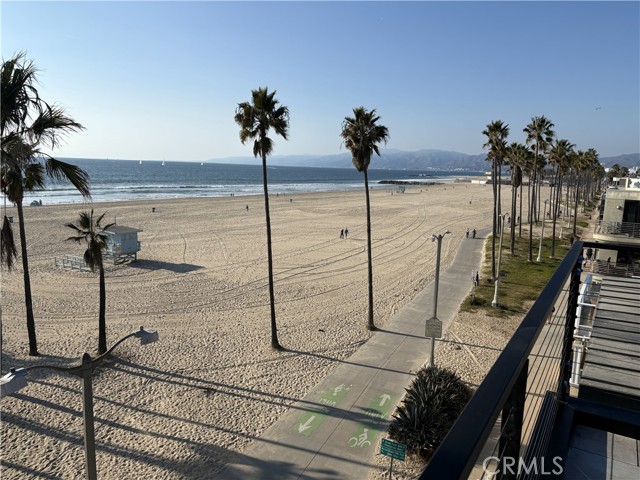
Redondo Beach, CA 90277
0
sqft0
Baths0
Beds Three (3) buildings currently being used as preschool, education center & parish offices. Approximately 15,566 square feet of improvements situated on approximately 68,003 square feet of RBRH-2 (54,477 sf) & RBR-3 (13,526 sf) zoned land. Signalized intersection. Property backs to Central Court Currently striped for 78 vehicles (4.875:1000) Excellent main street (Pacific Coast Hwy) exposure & signage Development opportunity available Property tour & showing with acceptable offer (see attached photos)
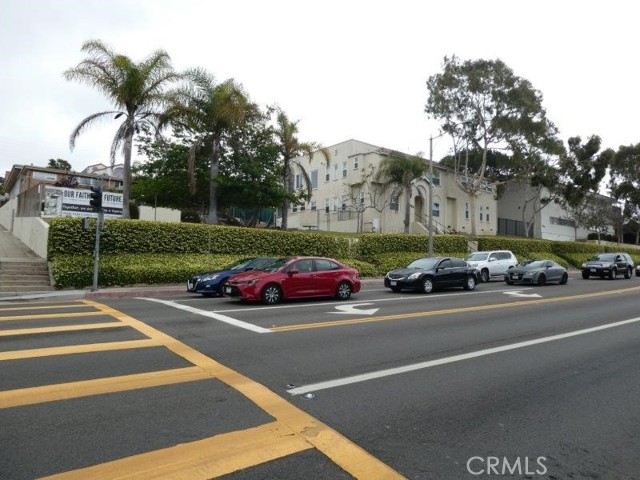
Page 0 of 0




