search properties
Form submitted successfully!
You are missing required fields.
Dynamic Error Description
There was an error processing this form.
Los Angeles, CA 90013
$12,500,000
0
sqft0
Baths0
Beds Introducing The Magnus Walker Warehouse. Situated in the heart of the Downtown Los Angeles Arts District, this magnificent and soulful two story brick loft building, circa 1902, is the ultimate inspiration ground for any creatively inclined owner/user or commercial business with an eye for a one of a kind trophy property in an A+ location.This captivating property has been inhabited and beloved by multi-hyphenate Magnus Walker since he purchased it in 2000. Since then, It has been in use as a live/work space, a lucrative film/television/commercial location, an art gallery, the flagship and workshop of his clothing company, Serious Clothing, and the home of his priceless car collection.The building itself, at over 25,000 square feet, features a private and secure gated entry in to a courtyard with parking for up to 12 cars on the exterior and significantly more inside if needed. Exposed brick walls, vintage patinated wood floors, soaring ceiling heights, skylights, casement windows, an operating freight elevator, two kitchens, garden and 360 degree downtown views from the rooftop. Occupying 3 lots on two parcels, there are multiple street frontage opportunities for commercial use. Perfect for a buyer looking for a recording studio or production complex/clubhouse. A very rare offering - a legitimate gem and a once in a lifetime opportunity - it is ready for its next stewards' imagination and vision. Shown by appointment to pre qualified buyers only.
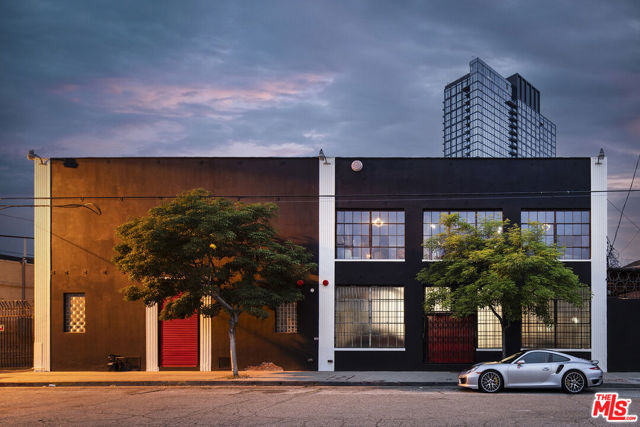
Santa Monica, CA 90402
8418
sqft9
Baths7
Beds Modern masterpiece located on one of the most coveted streets in Santa Monica. Beyond the gated entry and lush front yard, enter the home to experience the perfect blend of design and function. A combination of exposed board-formed concrete, French limestone and beautiful white oak cabinetry and floors deliver sophistication and understated elegance. Anchoring this architectural marvel designed and built by Kevin McCauley is a custom, one-of-a-kind staircase that is truly a work of art. Crafted for indoor/outdoor entertaining, the kitchen and family room's sliding glass doors open to additional dining areas and a resort-like pool. The pool, with its cascading waterfalls and hot tub, is perfect for swimming laps or simply relaxing. Rounding out the main level is a formal living room, dining area, home office, bedroom, and powder room. An elevator accesses all levels of the home. The second level is comprised of three spacious ensuite bedrooms including the primary, comfortable lounge/family room area, large laundry room and access to the rooftop deck. Unwind in the luxurious primary suite with spa-like bathroom lined in beautiful marble, dual walk-in closets, wet-bar, and private patio. A spacious lower level features a rec room, full bar, exercise area, theatre, bedroom, laundry and a number of storage rooms. The detached guest house is a fully outfitted one-bedroom guest quarters or office with living area, kitchen, bathroom, and separate entrance. The impeccable location is a short stroll to Montana Ave's shops, restaurants, and the glistening Pacific Ocean.
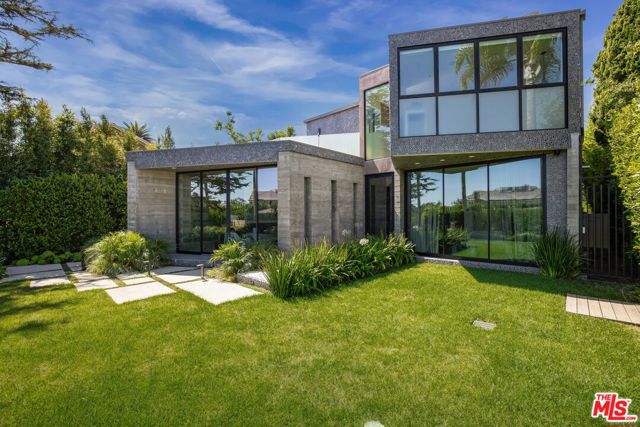
Encino, CA 91316
11173
sqft9
Baths7
Beds Nestled within the prestigious Amestoy Estates, luxury mansion sits on a HUGE ¾ ACRE exclusive flag lot along a private Street, gated Compound, offering the ultimate in privacy, security, and sophistication This Tri Level estate welcomes you with an impressive Oversize motor court, parking for 20+ vehicles, a covered carport, 4-car garage, and a circular driveway framed by towering gates for maximum privacy. This home offers 24-hour live surveillance, (Edgeworth Security Company) featuring over 30 interior and exterior cameras, including Avigilon commercial-grade cameras with facial recognition(airport-quality) motion and window sensors. Security is further reinforced with ADT 24 Hour guard patrolling. Designed with cutting-edge Crestron Smart Home automation, this residence is equipped with premium interior and exterior sound speakers, automatic drapes lights, shades, and a fully integrated security system. Soaring cathedral ceilings and double staircases enhance the grandeur, while expansive windows flood the home with natural light this tri-level estate is an entertainer’s dream, featuring a massive home theater with a floor-to-ceiling 180-inch media screen, elevated seating, and premium projection & sound equipment. Additional entertainment a Lower-level game room, Indoor gym, Indoor lap pool Indoor sauna, Temperature-controlled wine cellar & wine fridge Gourmet Chefs Kitchen is outfitted with an Oversize center island, 60-inch Viking range with Double Oven, Full Viking fridge & freezer Wolf Built-In espresso machine, Warming tray Butler pantry, Walk- in Pantry Custom built-ins & an abundance of cabinetry throughout the Gigantic primary suite is a private retreat, featuring: Grand double-door entry, Gas marble fireplace, Blackout drapes, Dual privacy toilets, Oversized jetted marble soaking tub, Steam shower with dual shower heads Two vanities & dedicated makeup station oversized custom walk-in closets with a center island and Custom Built-Ins, (additional Walk-in Closet) Private oversized balcony with fireplace All Bedrooms are Huge all En-suite with Walk in Closets The resort-style backyard boasting: Oversized swimming pool with a built-in spa & Baja area Custom-covered cabana with seating for 20, bar area & 2 grille stations Full-size sports court, A Commercial Grade Full House Generator (Generac) DETACHED 1 BEDROOM GUEST HOUSE with Kitchen(Currently being used as a Professional Recording Studio) Park-like grounds Entertainers Dream Home --
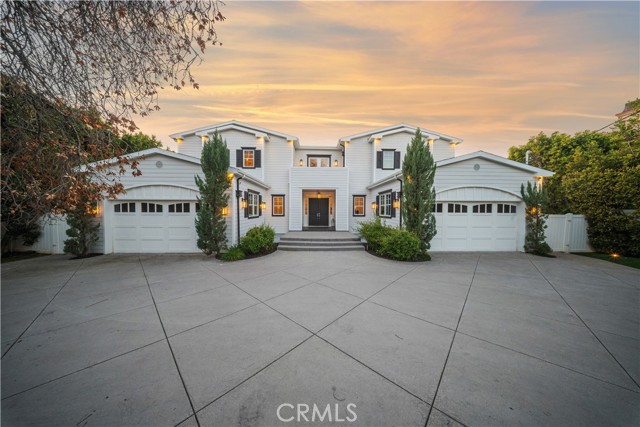
Pacific Palisades, CA 90272
6252
sqft7
Baths5
Beds This stunning two-story Traditional residence exudes timeless elegance and impeccable craftsmanship and is located on one of LA's most prestigious streets, just west of Brentwood in the coveted Riviera section of Los Angeles. Showcasing exceptional architecture and meticulously maintained gardens, this home is thoughtfully designed for a seamless indoor-outdoor lifestyle. High ceilings, exquisite detailing, and a flawless floor plan define the living experience. A grand double-height entry with a sweeping staircase leads to a cozy library or office and a sunlit living room with a fireplace The adjacent formal dining room and living spaces open gracefully through French doors to a serene inner courtyard, creating a harmonious flow. The gourmet eat-in chef's kitchen with top-of-the-line appliances connects to a spacious family room, playroom, and eat-in breakfast area which opens through French doors to the outdoor pergola with a fireplace a lush private lawn, a sparkling pool, spa, and mature privacy hedges. This residence boasts 5 bedrooms and 5+ bathrooms, including a lavish primary suite with a separate sitting room or office, a private terrace, a fireplace, dual bathrooms, a steam shower, and oversized custom-designed closets. Additional features include rich hardwood floors, beamed ceilings, extensive built-ins, and an abundance of natural light that accentuates the sense of space and refinement. The property is gated and includes a spacious driveway with a three-car garage. Additional features include a state-of-the-art Deep Sentinel security system, Control4 home automation, a brand-new tankless water heater, and much more! This property offers an unparalleled combination of taste, quality, and sophistication. Don't miss an opportunity to live in one of LA's most star-studded neighborhoods!
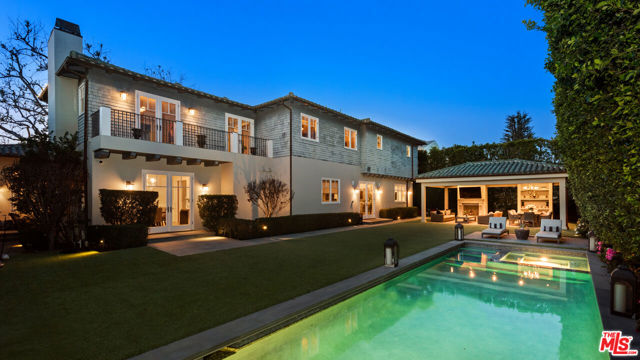
Laguna Niguel, CA 92677
7796
sqft9
Baths6
Beds Welcome to 31821 Monarch Crest, an architectural masterpiece in the exclusive guard-gated community of Pinnacle at Monarch Point in Laguna Niguel. Perched on a 0.73-acre lot with breathtaking panoramic ocean views of Laguna Beach and Catalina Island, this 7,796 sq. ft. estate is the epitome of coastal luxury. Featuring six ensuite bedrooms and a total of nine bathrooms, this home is designed for the finest in elegance and comfort. Inside, the main level welcomes you with soaring ceilings, a formal living and dining room, great room with pocket doors that open to the ocean breeze, a custom office with ocean views, ensuite bedroom and a chef’s kitchen equipped with a grand island, Sub-Zero refrigerators, wine refrigerator, coffee bar, and pantry. The upper level is home to the lavish primary suite, offering a private retreat area, dual closets, fireplace, spa-like steam shower and breathtaking ocean views, along with three additional ensuite bedrooms. The lower level is designed for ultimate entertainment, featuring a home theater, game room, wine cellar, laundry room, and an additional ensuite bedroom with access to the expansive 2,000 sq. ft. subterranean garage that accommodates up to eight vehicles behind a private gated driveway. A private elevator ensures seamless access throughout the home. The resort-style backyard is an entertainer’s dream, boasting a sparkling pool, spa, fire pit, built-in BBQ island, and a tranquil koi pond, all framed by stunning ocean vistas. Ideally situated near world-renowned beaches, upscale shopping, fine dining, award-winning schools, and scenic trails, this estate embodies luxury coastal living at its finest.

Malibu, CA 90265
3492
sqft4
Baths3
Beds Paradise found on the Encinal bluffs. Experience breathtaking, panoramic ocean and whitewater views from Catalina to the Channel Islands at this exceptional oceanfront retreat on approximately .65 acres on Malibu's ultra desirable Encinal Bluffs. This estate is a masterclass in relaxed coastal luxury, singularly beautiful, exquisitely appointed, and designed to capture year round sunsets in their full cinematic glory. Tucked behind dual gates for maximum privacy, this hi-tech contemporary residence welcomes you with beautifully curated landscaping and soaring ocean views from nearly every room. At the heart of the home, a 36-foot motorized wall of glass seamlessly transforms the expansive living, dining, and kitchen area into a stunning oceanfront resort, featuring a pool with Baja shelf and spa, outdoor bar/kitchen, al fresco dining area, a large circular firepit lounge, all tailored for memorable moments and effortless hospitality. Each evening, the horizon becomes a living canvas of fiery golds, soft purples, and deep blues washing over the ocean in an intimate and infinite sunset show. A second, more secluded firepit rests atop the bluff, where a private path leads down to your own sandy cove, complete with Adirondack chairs and lush, flowering greenery. Inside, a light-filled open floor plan blurs the line between indoor and outdoor living. European wide-plank wood flooring and soaring ceilings create an airy, expansive atmosphere. The great room is anchored by a dramatic fireplace set in back-lit Brazilian marble, flanked by a built-in humidor and a temperature-controlled wine closet, custom crafted for seamless entertaining. The sleek chef's kitchen inspires culinary creativity with touch-open European cabinetry, Gaggenau appliances including steam and wall ovens, and a built-in coffee system. A cozy media room, showcasing a fur covered couch, can be tucked away for added privacy by a stylish, sliding barn door. A full bath and laundry room complete the main level. From the dramatic double height entry hall, floating stairs ascend to a spacious upper landing with a sitting area. Three well-appointed bedrooms await each featuring automated window shades, private deck access and an ensuite bath for effortless comfort and privacy. The ocean and pool view primary suite is a refined retreat, featuring dual closets and a spa-inspired bath with a glass-encased ocean facing rain shower, designed for indulgence. Additional features include garage, guest parking, an outdoor shower, integrated solar power, and a suite of smart home amenities including security and sound systems. With its blufftop setting and striking design, this contemporary estate takes the Malibu lifestyle to new heights. The majority of the furniture excluding all art, crystals, decorative items and personal effects are included in the sale of the property. See agent for additional exclusions.
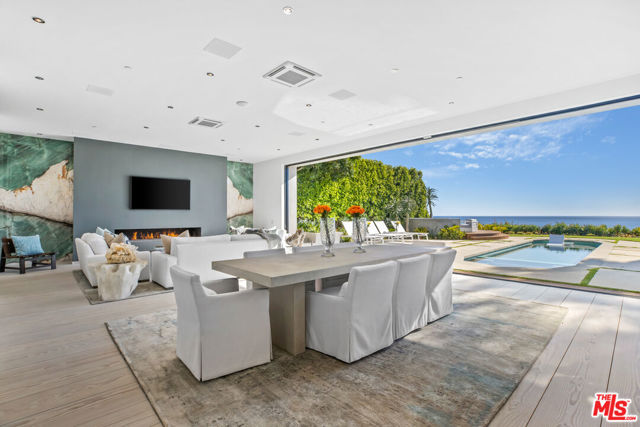
Calabasas, CA 91302
6772
sqft7
Baths6
Beds Enter this home and walk into an idyllic environment in a small, 8 home gated community within Calabasas, CA. This home is being sold "extensively furnished" with top-of-the-line contents that allow you to move right in with minimal decorating, waiting for furniture to be ordered, or paying a designer. There are so many stunning features to this home including: 6 bedrooms/7 bathrooms, control 4 full house systems, custom mahogany front doors, and 3 car garage doors both opening automatically, 1000+ bottle wine cellar, French Oak floors along with beautiful Limestone slab flooring from Burgundy, all bathrooms with heated floors, unique solar system with rotating panels to catch the sun as it moves, beautiful kitchen (butler's pantry and walk-in pantry) opening to a terrific family room with fireplace and French doors leading to the completely private exterior which has outdoor kitchen, pool and spa, bocce court, and many seating areas. Off the living room there is a secret door that electronically opens to a professional bar and theater. The primary bedroom has a sitting room, fireplace, magnificent bathroom with a steam shower as well as walk-in closet. The staff room has been converted into a gym and bathroom. This is an impressive and perfected home for the most discriminating buyer.
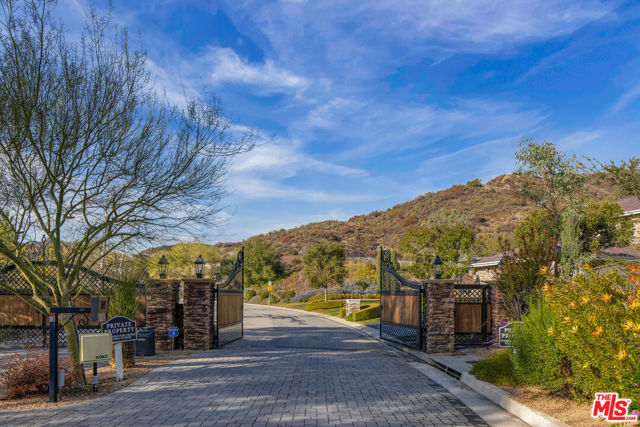
Gardena, CA 90249
0
sqft0
Baths0
Beds Prime Multi-Tenant Warehouse with Unmatched Visibility and Accessibility. Seize the opportunity to elevate your business in this expansive 60,000-square-foot, multi-tenant warehouse strategically located in Gardenaa, a burgeoning hub of industrial activity. Situated just off the 110 Freeway, this facility offers unparalleled visibility and seamless connectivity, making it a prime choice for businesses looking to optimize logistics and transportation. Designed to cater to a wide range of operations, including manufacturing, distribution, retail, and storage, this warehouse provides the flexibility to support your business's unique needs. Gardena's thriving business environment fosters growth with ample opportunities for networking and collaboration. The proximity to major freeways ensures efficient logistics, helping your business achieve new levels of success. The property is 2.3 acres and offers over 100 +- auto parking spaces, providing easy access for employees and visitors alike. Additionally, nearby public transportation, dining, and retail options add to the convenience and appeal of this location. This warehouse's prime location and robust infrastructure provide the perfect foundation for businesses aiming to expand and thrive in a competitive market. Don't miss out on securing this premium warehouse space in one of Gardena's most sought-after locations. Contact us today to schedule a tour and discover how this exceptional facility can drive your business forward.
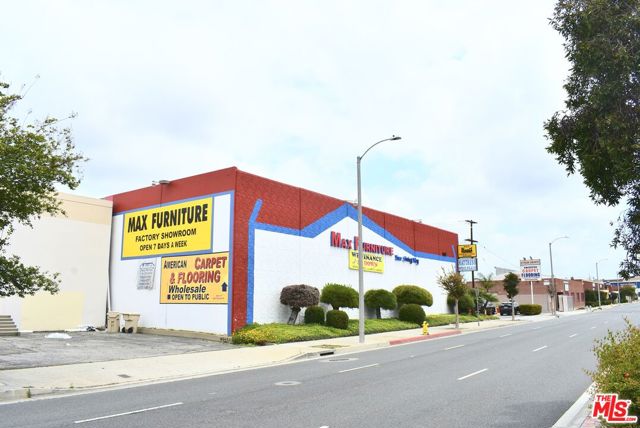
Dana Point, CA 92629
4624
sqft6
Baths4
Beds *NEW CONSTRUCTION* (TO BE COMPLETED WINTER OF 2025) This shall be an exquisite custom "White Water, Sand, Ocean View" home located in the exclusive 24-hour guard gated Oceanfront Community of Niguel Shores. This custom residence to be built by "Nicholson Companies" of Newport Beach contains approximately 4624 sqft, 4 bedroom, 4 full bath & 2 "1/2 baths", in addition, this custom-built home contains an approximate 500sqft "California Room". This residence is designed to maximize Southern California lifestyle with “indoor/outdoor“ living & stunning ocean views! This open & spacious floorplan will feature a “great room“ with uninterrupted views through a wall of multi panel, sliding glass doors!… The “main floor master suite “possesses outstanding, ocean views, contemporary fireplace, generously sized walk-in closet, spa-like bath, freestanding soaking tub, Kohler faucets and toilets, and a “frameless clear glass shower enclosure". The Gourmet “center island kitchen” will feature “Miele” appliances inclusive of refrigerator & freezer, 48” 8-burner gas range with integrated microwave and warming drawer, dishwasher as well as “quartz "counters, undercabinet lighting, and custom cabinetry with selected pulls from Emtek! Additional interior features will include soffit & elevated ceilings, wire-brushed white oak engineered hardwood flooring throughout, hardwood stair treads & risers with custom steel or wood rail system, 8-foot solid core interior doors, 6-inch baseboards… Custom elevator, a second contemporary linear fireplace in the living/dining area, interior sprinkler system, Epoxy covered coating & prep for "e-charger" in 3-car garage, CAT7 ethernet wire, professionally designed DCS security system with touchscreen panels & security sensors throughout, energy efficient HVAC air conditioning system, HEPA air filtration system, air quality sensor technology, smartphone app technology, reverse osmosis drinking water & whole home water filtration system. Exterior features will include a smooth stucco exterior, custom oversize front door system, with complimenting garage doors. Exterior landscaping will be inclusive of professional planting of all yard areas, automatic irrigation & drainage system, custom landscape lighting package, and a 36-inch built-in barbecue. This custom built residence will share a cul-de-sac location with only 3 additional homes. Walking distance to the Pacific Ocean & surfing breaks are minutes away! Truly an incredible opportunity!!
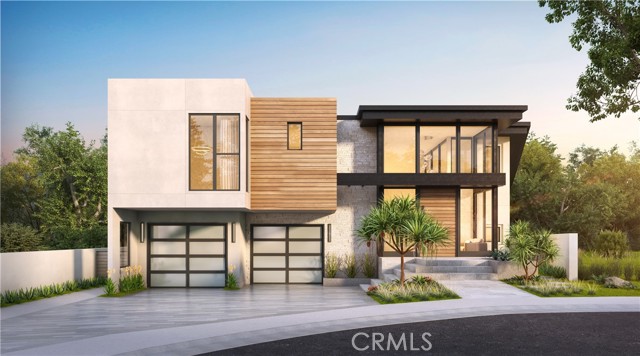
Page 0 of 0




