search properties
Form submitted successfully!
You are missing required fields.
Dynamic Error Description
There was an error processing this form.
Palm Desert, CA 92260
$12,500,000
6100
sqft7
Baths5
Beds Nestled within the exclusive enclave of Ironwood Country Club, this down to the studs renovated and fully furnished estate offers a rare opportunity to own a piece of history. Once the esteemed Bing Crosby estate, this remarkable property spans an expansive 2.53 acres, boasting unparalleled privacy and mature landscaping.This elegant residence presents 5 bedrooms and 7 bathrooms throughout the main house and includes 3 casitas, providing ample space for luxurious living and entertaining. The interior exudes timeless sophistication, with meticulous attention to detail evident throughout. A seamless blend of modern amenities and classic charm creates an inviting ambiance in every corner.Outdoor indulgence awaits on the grounds, featuring a lighted tennis court and bocce ball court, offering endless opportunities for recreation and leisure. The estate is also equipped with solar panels, ensuring energy efficiency without compromising on luxury.With its rich history and unparalleled privacy, this property offers a rare chance to experience the epitome of desert living. Whether hosting grand events or enjoying serene moments of solitude, this estate embodies the essence of refined living in one of California's most coveted locations. Live the legacy of Bing Crosby in this extraordinary retreat.
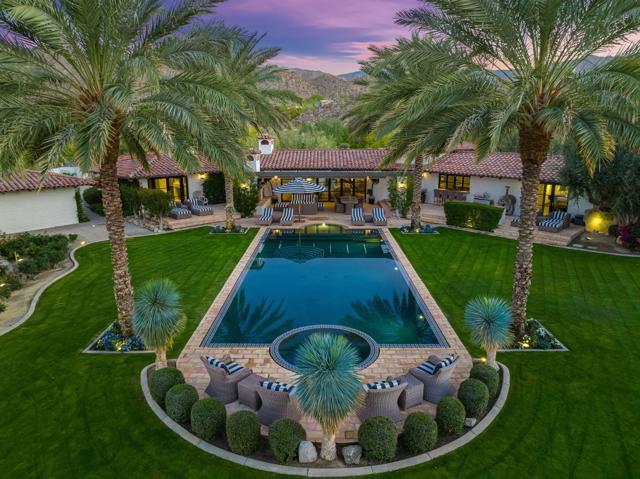
Beverly Hills, CA 90212
4013
sqft4
Baths3
Beds The unveiling of one of the most highly anticipated and uniquely crafted offerings normally unseen in Los Angeles is finally here, after many years of meticulous planning, masterful design, and precise execution: Presenting Rosewood Residences Beverly Hills, a boutique collection of 17 singular luxury homes in an irreplaceable location amidst landmark hotels, internationally acclaimed dining, and the best shopping in the world. Designed in timeless style by critically celebrated Thomas Juul-Hansen, these exceptionally large residences offer unprecedented privacy and generosity of space; an experience enriched by the meticulous, personable service for which Rosewood is renowned. An elevator leads directly from the garage and into an impressive foyer for receiving guests. Floor-to-ceiling windows welcome natural light into the interior spaces. A secondary service elevator opens into a back-of-house service room with lock-off for culinary preparation, laundry, and deliveries. The kitchen, featuring custom millwork designed by Thomas Juul-Hansen and crafted in Milan by Molteni&C, includes two oversized waterfall islands and state-of-the-art Sub-Zero and Wolf appliances. World-class amenities include a shared rooftop with a 50-foot pool, spa, Technogym, bar, kitchen and dining for entertaining, living room, barbecue, cabanas, and spectacular vistas of surrounding treetops, high-rises, and mountains beyond. Those who live at Rosewood Residences Beverly Hills gain access to the rarefied world of Rosewood, whose collection of preeminent hotels and residences includes The Carlyle in New York, Hotel de Crillon in Paris and Las Ventanas al Paraiso in Cabo San Lucas, Mexico. Rosewood is defined by its impeccable and personal approach to service: Associates get to know each resident as an individual, to best cater to their needs and create everyday moments of magic, and Rosewood Residences Beverly Hills is no exception. A full-time concierge and staff of Rosewood-trained professionals includes a dedicated Director of Residences, tasked with curating a life well lived and a high-touch experience unlike any other. At last, a new bar is raised, and the luxury condo market in Los Angeles is forever transformed.
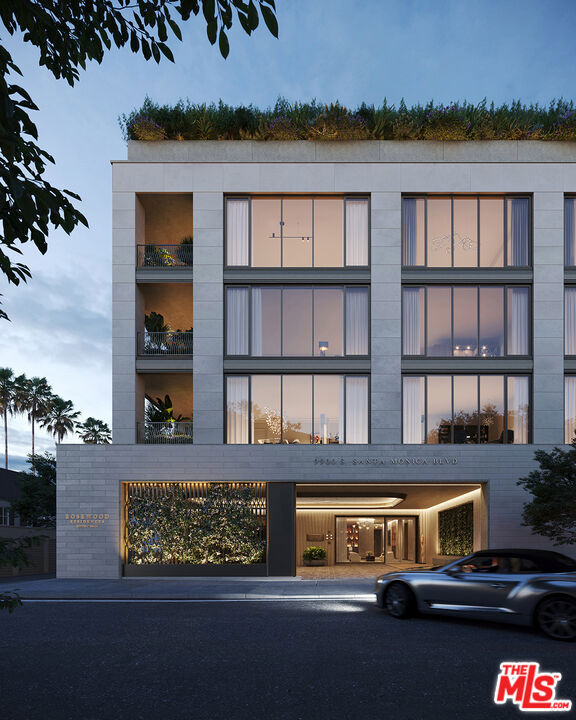
Rancho Mirage, CA 92270
8825
sqft8
Baths6
Beds This lavish 8,825 sq. ft. custom estate is nestled on 1.79 acres in the highly exclusive Mirada Estates community. This stunning property features two homes, amounting to six luxurious bedrooms and eight bathrooms, providing ample living space for comfort and privacy. With a detached 8-car garage and a 2-car attached garage. The infinity pool invites you to swim in luxury, accompanied by breathtaking views of the expansive valley below. The floor-to-ceiling moving glass wall systems that seamlessly blend indoor and outdoor living offers panoramic views of scenic Santa Rosa Mountains and the shimmering cityscape below. The estate boasts ''his and hers'' wings with two primary bedrooms, each featuring their own lavish closets and bathrooms, and a built-in sauna for the ultimate relaxation experience. In addition to the grand estate, the property includes a delightful smaller home, featuring two spacious bedrooms, living room, and kitchen area. Located in the exclusive Mirada Estates, adjacent to the Ritz Carlton Rancho Mirage, this small enclave offers a wealth of benefits. Residents enjoy significant discounts at the Ritz Carlton restaurants, as well as access to luxurious amenities, premium catering services, and accommodations, all at reduced rates. The 24-hour guard-gated community ensures privacy and security, while breathtaking 360-degree views of the Coachella Valley and stunning desert landscapes and wilderness surround you.
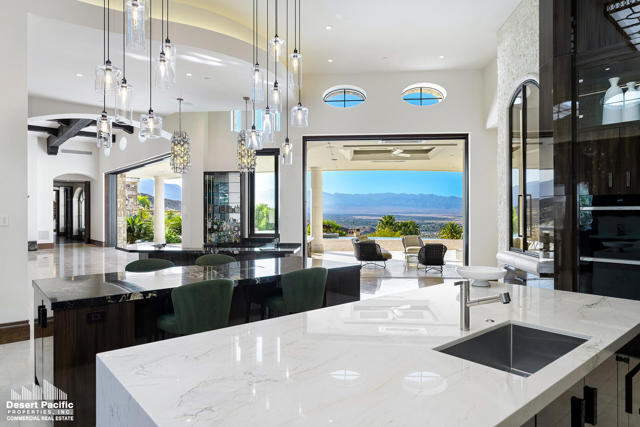
Santa Monica, CA 90402
6376
sqft7
Baths5
Beds Located in the coveted North of Montana neighborhood in Santa Monica, this custom-built residence is a true work of art, crafted with the utmost attention to detail. Featuring a harmonious blend of sleek lines and a practical layout, this home seamlessly combines sophistication, privacy, and an abundance of natural light. Spanning 6,400 square feet, the residence offers 5 bedrooms and 7 bathrooms, with expansive floor-to-ceiling windows and doors that create an airy, open ambiance throughout the home. The exterior's timeless brick facade is complemented by lush, mature landscaping, offering a serene and private sanctuary. The open-concept living area boasts 12-foot ceilings and floor-to-ceiling doors, effortlessly connecting the interior with the outdoor oasis, which includes a sparkling pool. The gourmet kitchen and bathrooms showcase exquisite marble countertops and sleek custom Italian cabinetry, while elegant touches such as recessed lighting, custom built-ins, and natural stone surfaces enhance the space. A standout feature of the home is the central staircase, framed by a stunning wall of windows and a beautiful skylight, bathing the entire space in natural light. The primary suite offers a serene retreat, complete with a spacious balcony, large walk-in closet, and a spa-inspired bathroom which overlooks the pool. The upper level also features two additional bedrooms and a generously sized laundry room with a dedicated steam dryer closet. The lower level is designed for both relaxation and entertainment, offering a large bonus space, an expansive gym, an additional laundry room, and a guest suite. Additional highlights include a whole-house Eversoft water filtration and softening system, along with an IQ Air purifier on all AC units for clean air and water. Solar panels with battery storage, as well as a comprehensive security system, provide peace of mind and energy efficiency. This home is fully equipped with a smart home system, including a Lutron system for controlling lighting and automatic shades on every window, as well as a speaker system throughout the property. With bespoke finishes, this extraordinary residence merges modern amenities with timeless elegance, offering the ultimate in luxury living.
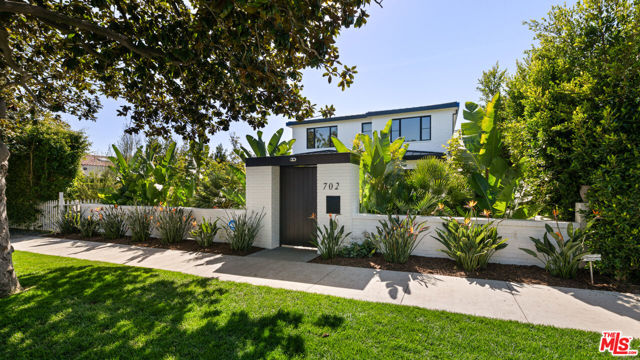
Santa Monica, CA 90402
5030
sqft5
Baths5
Beds Every inch of this exquisitely reimagined residence, redesigned and remodeled by Janette Mallory of Janette Mallory Interiors, embodies artistry, craftsmanship, and the soul of Southern Italy. Thoughtfully curated with the finest materials from custom Venetian plaster walls to hand-selected antique limestone fireplaces this home is a harmonious blend of historic elegance and modern refinement.New Fleetwood doors and windows invite in natural light, while aged brass fixtures from London and bespoke iron and linen window treatments add depth and character. The heart of the home, a custom-designed kitchen, boasts Calacatta Viola marble countertops, Waterworks fixtures, and a LaCanche range, elevating every culinary experience.A walk-in wine cellar by Cellar Masters, custom bar cabinetry, and an imported Tuscan fireplace in the family room create an atmosphere of sophisticated warmth. The primary suite is a sanctuary, featuring vaulted ceilings, French antique limestone, and a luxurious Arabescato marble bath.Outdoors, every detail from hand-laid stonework to lush Mediterranean-inspired landscaping was meticulously designed to transport you to the Italian countryside. A masterpiece of timeless design and European sensibility, this home is truly La Dolce Vita on 20th Street.
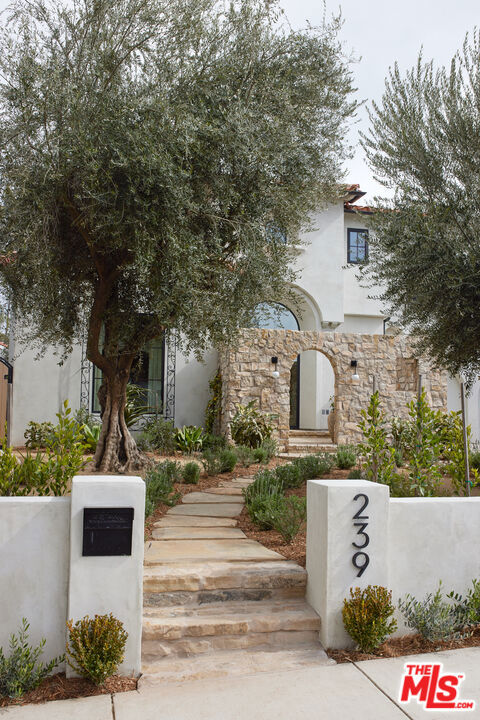
San Diego, CA 92127
11484
sqft7
Baths6
Beds Magnificent sports estate! Welcome to the best of luxury living in the highly sought-after gated and guarded golf course community of Santaluz. This estate features a huge, state-of-the art multipurpose indoor gym that can be used for basketball, volleyball or as a showroom for up to 14 cars. This approximately 11,484 square feet home offers 6 bedrooms, 5 full baths, a sauna and a steam shower and 2 half baths, a media/movie room and a laundry room with dog wash. Lounge at the salt water pool and jacuzzi and enjoy the privacy and panoramic views. Equipped with a large attic with plenty of storage space. This property encapsulates the essence of luxury designed for both relaxation and grand entertainment. Santaluz offers resort-style living with biking and hiking trails. There are award winning schools nearby!
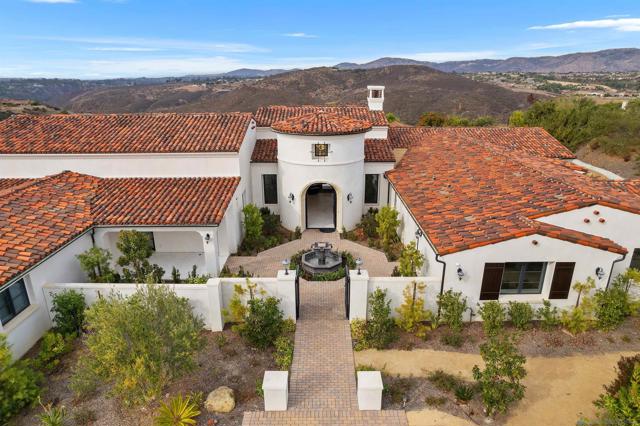
Manhattan Beach, CA 90266
3592
sqft6
Baths3
Beds In dreaming, designing, and executing this truly irreplaceable 5-story oceanfront property by Michael Lee Architects, all elements have been expertly woven together into the ultimate representation of absolute perfection. Earth, air, fire and water stand in a visionary blend of architecture, function, and timeless presence forever making a unique statement along one of the most sought after stretches of coastline in the world. The facade is bold and beautiful, dressed in durable micro-layered Richlite wood and R100 privacy glass, then subtly trimmed in steel. Sitting proudly overlooking expansive views of the horizon which stretch from Palos Verdes and Catalina to the Malibu coastline. Watch endless world-class surf in El Porto from one of the very best vantage points in all of Manhattan Beach - the private, open concept living room perched high above the Strand. Walls of floor-to-ceiling glass capture the shifting moods of the ocean presenting a different backdrop almost hourly. Open the room-height German-made Schüco 77 sliding doors to welcome the ocean air and expand the living area onto the deck beyond, where you can enjoy dramatic sunsets while soaking in your solid copper spa! The modern kitchen is outfitted with a full suite of premium appliance brands: Gaggenau, SubZero and Meile. Pantry shelving and appliance storage options are expertly designed right into the sleek cabinetry custom made by Design Support Woodworking. A 3-sided glass Ortal fireplace expands views of the ocean while seated at the custom built-in dining table. The master suite showcases front-and center views, blackout curtains, and switch glass in the master bath. Dramatic and discreet up and downlighting is used extensively throughout. This custom home holds numerous surprises, such as a media room with nearly 20 foot ceilings, a 2-story green wall and koi pond, top of the line Crestron automation, a four-stop, Italian-made glass and steel elevator from Elevator Boutique, 6 zone HVAC, full interior walk-in surf shower, a car lift-ready garage, a whole house water filtration + three 17 stage reverse osmosis systems, and radiant heat on all 5 floors, as well as both the master balcony and the top floor balcony decks. An innovative home office features a custom sit-stand desk with a large glass black board. Guests benefit from plenty of bonus parking nearby. Walk down the steps from the Strand onto the beach and straight out to some of the best surf in Southern California!
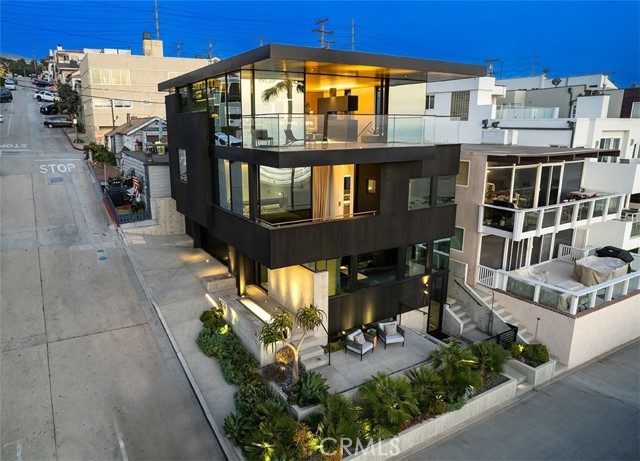
Malibu, CA 90265
2875
sqft4
Baths4
Beds Perched along the prestigious Malibu Road, this quintessential beachfront residence offers an unparalleled blend of luxury and coastal living. Boasting breathtaking panoramic views of the ocean and city lights, this residence exudes warmth and sophistication. Featuring an inviting open floor plan complemented by a private courtyard entry, this home is ideal for entertaining. Upon entry seamlessly flow into the luminous great room, kitchen and dining areas that are thoughtfully designed to maximize enjoyment of the expansive vistas. This home encompasses four bedrooms, two cozy fireplaces, and expansive sliding glass doors to multiple private decks. The primary suite is a sanctuary unto itself, complete with a tranquil reading nook, a spacious closet, and a luxurious soaking tub, providing the ultimate retreat. Embrace the epitome of coastal living in this extraordinary Malibu sanctuary, in close proximity to all that Malibu has to offer. Available for lease $50,000/month.
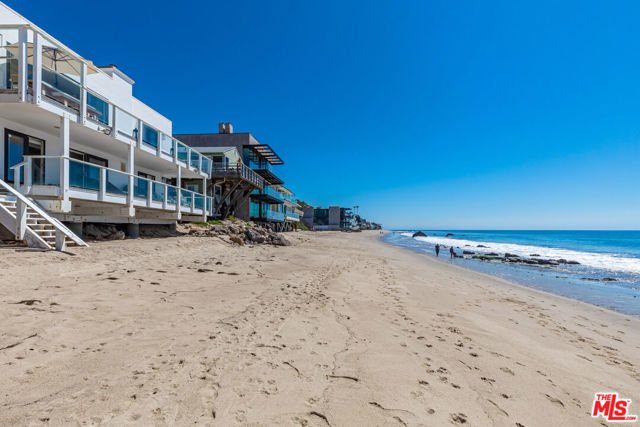
Santa Barbara, CA 93108
6630
sqft9
Baths5
Beds Welcome to Lilac Manor, a stately Cape Cod home nestled on Montecito's most coveted street. This magnificent estate is set on 2.04 acres of fertile soils with private walking trails, a dry rock creek, and incredibly well-maintained gardens filled with mature trees and rare plants that bloom year-round. Step across the motor court into the grand foyer with inlay hardwood floor, you will be greeted by an elegant living room with breathtaking views of the manicured grounds to the ocean and islands beyond. The living room offers soaring double height ceilings surrounded by a library on the upper level for cozy lounging or quiet reading. Oversized French windows and doors perfectly frame the tranquil gardens, offer an abundance of natural light, and provide a seamless flow to the covered porches outside. The well-appointed floor plan offers grand-scale public rooms, with handcrafted millwork and stunning red oak floors throughout. The open kitchen is equipped with top-of-the-line appliances, including a double-wide Gaggenau fridge/freezer, a huge center island with natural quartzite countertop, and overhead skylights. It opens directly to the formal dining room and family room - perfect for entertaining. The primary suite occupies an entire wing on the second floor and is outfitted with a beautiful sitting area with fireplace and private ocean-view balcony, a dressing room with wet bar, and dual walk-in closets and bathrooms. Two additional ground floor bedroom suites and a lower-level office/recreational area complete the main residence. Outside, the verdant gardens boast a variety of amenities and luxuries, including a charming storybook one-bedroom cottage, and a studio apartment above the garage with private driveway. Additional outdoor amenities include a sparkling crescent-shaped pool with built-in spa, entertainment decks, and an outdoor kitchen under a wisteria-covered dining pergola. Meandering paths lead you through lush plantings and tree canopies to the lower level with a tree house, vegetable bed, secret garden in the woods, and the dry creek. Hidden from the road behind mature vegetation, Lilac Manor's privacy is assured with three gated entries and its location on a peaceful lane tucked away in Montecito. Conveniently situated near Montecito Upper Village shops, restaurants, and Birnam Wood Golf Club, this estate offers serenity with breathtaking ocean vistas and is a true garden lover's paradise.
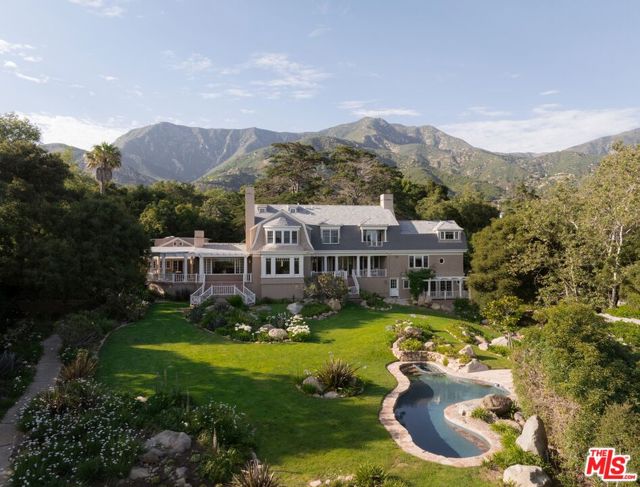
Page 0 of 0




