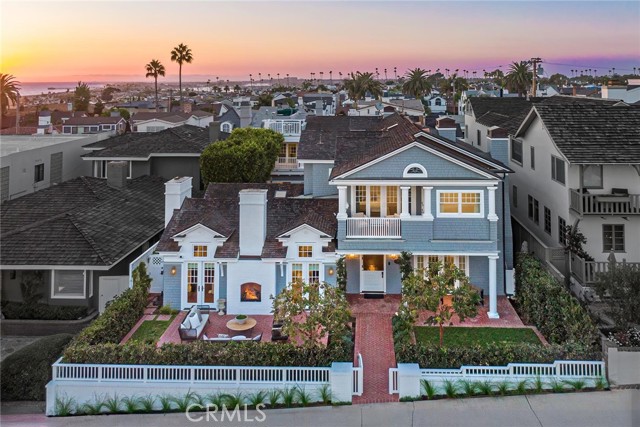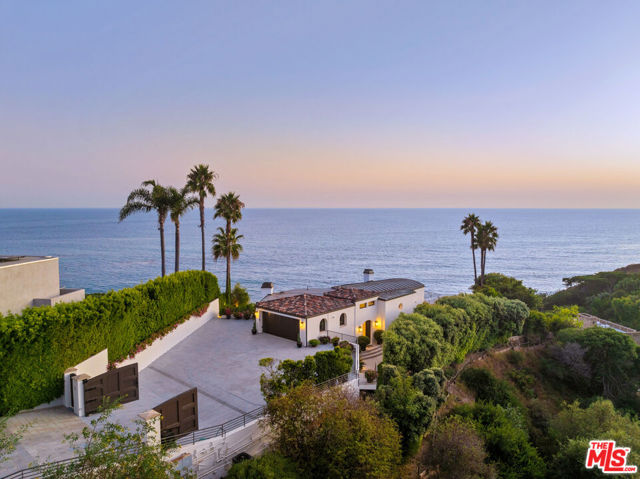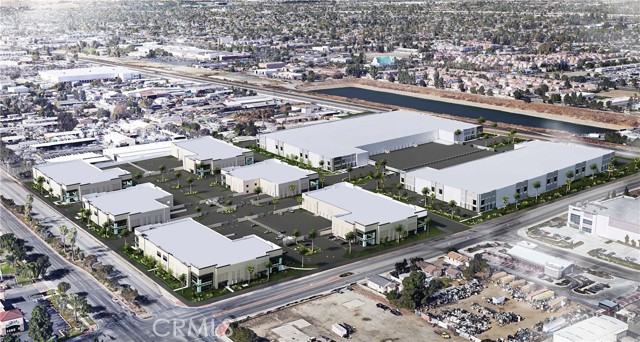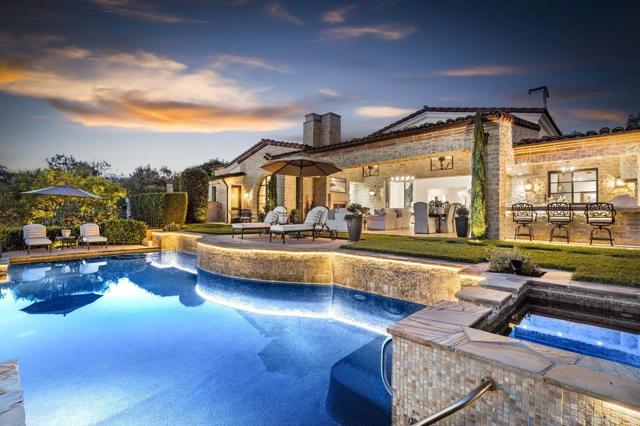search properties
Form submitted successfully!
You are missing required fields.
Dynamic Error Description
There was an error processing this form.
Corona del Mar, CA 92625
$12,495,000
5729
sqft7
Baths6
Beds Outstanding custom Cape Cod home on a double lot in one of the best locations in the Village. This stunning property showcases a unique, eye-catching blend of East Coast classic beach estate living and the comfort and relaxation of Corona del Mar. It features 6 spacious bedrooms, including a guest casita, 7 baths, a library, secondary utility kitchen, subterranean bonus room, large courtyard with a spa, rooftop deck with incredible ocean views, and a 3-car garage. The main floor welcomes you with a cozy ocean-view brick patio and fireplace. Upon entering, you'll be greeted by wood-beamed vaulted ceilings, classic dark walnut floors, a formal sitting room, and a large dining area with a wine feature. The gourmet kitchen, equipped with Viking appliances and Bosch dishwasher, Island, large pantry, skylights, and a dutch door to courtyard. The main level also includes a guest suite, laundry room with a secondary utility kitchen, and a dog bath. Outside, the large private courtyard with a spa leads to a private guest room or casita with a bath. The second level features a spacious master retreat with fireplace, a luxurious bath, massive walk-in closet, separate sitting area, and a balcony with beautiful ocean views. This floor also includes 3 guest suites, a formal library, and an office. On the third floor, a large rooftop deck offers stunning views of the ocean, bay, Fashion Island, and more. The home also boasts a subterranean bonus or game room and a 3-car garage. This is truly one of the most impressive and rare finds the Village has to offer, with its abundance of space, outdoor comfort, meticulous design, and picturesque views, all within close proximity to Ocean Blvd and Big Corona Beach.

Beverly Hills, CA 90210
6194
sqft9
Baths6
Beds The Janice Place Estate is a stunning contemporary masterpiece nestled on a 28,965-square-foot lot in a secluded cul-de-sac just north of the prestigious Trousdale Estates. This newly built, single-story home spans 6,194 square feet and features six en-suite bedrooms and nine bathrooms. Designed for seamless indoor-outdoor living, the home boasts retractable floor-to-ceiling glass doors that open from the great room to a lush backyard oasis with an infinity pool, spa, and breathtaking canyon views. The entryway, with its 10-foot pitched oak ceiling, sets the tone for the home's sophisticated yet inviting design, enhanced by its eco-conscious landscaping and sustainably harvested garapa wood facade.The chef's kitchen is equipped with top-of-the-line Miele appliances, Calacatta Borghini waterfall islands, custom cabinetry, a full wet bar, and a glass-enclosed wine room, making it ideal for both everyday living and entertaining. Adjacent to the kitchen is a versatile media room with a striking matchbook porcelain feature wall that easily converts into an intimate home theater. The spacious primary suite is a true sanctuary, featuring a pearl onyx double-sided fireplace, dual bathrooms with sitting tubs and steam showers, personal closets, and a private patio. Five additional bedroom suites offer flexible options for family, guests, or use as a private office, gym, yoga studio, or au-pair quarters. Outside, the estate transforms into an entertainer's paradise with a custom barbecue station, multiple lounge areas, and a cozy fire pit, all surrounded by lush landscaping. Fully furnished (with furnishings available for purchase/lease) with curated interior design and a one-of-a-kind art collection, the home is move-in ready and complemented by smart home technology, a Sonos sound system, and a camera-security system. The Janice Place Estate epitomizes luxury and modern living in a tranquil, highly sought-after location.

Newport Coast, CA 92657
4058
sqft4
Baths4
Beds Prominently positioned on an exceptional view lot in Crystal Cove, 14 Rockshore Bluff is a property of distinction, offering a rare blend of luxury, serenity, and breathtaking ocean views. This 4-bedroom, 3.5-bath home spans 4,058 +/- square feet and is meticulously remodeled for an experience of refined coastal elegance. Entering the home via a private, fireplace-warmed courtyard with a separate one-bedroom guest casita you are met by a light-filled, open-concept living space that flows effortlessly with the outdoors, designed to maximize the beauty of the surrounding natural landscape and spectacular ocean views. The renovated chef’s kitchen is a masterpiece, featuring an oversized island with sleek quartz countertops and seating for four, custom lighted cabinets, dual wine closets, soaring ceilings, and Viking appliances including a six-burner stovetop, two ovens, steamer, dual dishwashers, a built-in microwave, and side-by-side refrigerator/freezer. The rare main-level primary suite offers not only an abundance of space and privacy but also stunning views of the Pacific Ocean stretching toward both Catalina Island and San Clemente Island. The adjoining ensuite bathroom is equally impressive, with its new quartz countertops, three separate vanity areas with Kohler sinks, faucets, and bidet, custom lighting, new tile backsplash and flooring, spa tub, and high-tech touchscreen mirrors, providing an ideal space for both relaxation and rejuvenation. Outdoor living at 14 Rockshore Bluff is nothing short of spectacular with a private rear yard framed by lush landscaping, heated lap pool and spa, and a covered BBQ and bar area that offers the ideal setting for al fresco dining, entertaining, or simply relaxing with friends and family. Additional upgrades include ?astunning crystal chandelier in ?the dining room, a central vacuum system, soft water system, and a Sonos Bluetooth sound system throughout. Living in Crystal Cove means more than just a luxurious home, it’s an invitation to an exclusive lifestyle. The community offers direct access to coastal trails, beaches, world-class shopping and dining, and residents-only access to The Canyon Club, making it one of the most sought-after addresses along the Southern California coast. With its rare main-level primary suite, panoramic ocean views, and thoughtful design, 14 Rockshore Bluff represents a once-in-a-lifetime opportunity to own a piece of paradise in one of the most desirable neighborhoods in the world.

Thousand Oaks, CA 91361
10801
sqft8
Baths5
Beds Unrivaled Luxury in Sherwood Country Club!Nestled within the prestigious guard-gated community of Sherwood Country Club, this remarkable estate offers an unparalleled blend of elegance, comfort, and breathtaking views. Just six homes from the serene shores of Lake Sherwood and minutes from top-rated schools, upscale shopping, and fine dining, this residence is perfectly positioned for both convenience and exclusivity. Designed by acclaimed architect Sid Drasnin, this custom-built masterpiece spans approximately 10,801 sq. ft. across three levels, all effortlessly accessible by a private elevator. Perched alongside Hole 11's iconic Island Green on the Jack Nicklaus-designed championship golf course, the home enjoys sweeping vistas of four picturesque fairways, creating a backyard panorama that extends as far as the eye can see. The grand foyer sets the tone for sophistication, featuring a dramatic staircase, tray ceiling, and balcony. The main level boasts a stately formal living room, an elegant dining room, and a richly appointed library. The chef's gourmet kitchen is thoughtfully designed for both style and function, while the separate butler's pantry, prep area, and breakfast room provide added convenience. It all flows seamlessly into the expansive great room, where a stone fireplace and built-in bar create the perfect setting for entertaining. A private bedroom suite and a dedicated laundry room complete this level. Upstairs, the primary suite offers a private retreat with a spa-like bath and a scenic balcony, while the second luxurious suite also includes its own balcony and elegant bath. Two additional en-suite bedrooms, a versatile office, a kitchenette with a secondary laundry area, and a multi-purpose room provide ample space for family and guests. The lower level is an entertainer's dream, featuring a state-of-the-art projection theater, a stylish 'Cheers'-inspired lounge with a bar and billiards area, and a meticulously designed 2,200-bottle wine cellar. A private sauna and shower add an extra touch of indulgence. Outside, the expansive terrace runs the full length of the home, offering an outdoor kitchen, fireplace, sparkling pool, spa, and beautifully manicured rose gardens--all set against the backdrop of stunning golf course and mountain views. This incredible estate is more than just a home--it's a lifestyle, combining timeless elegance with modern luxury in one of Southern California's most coveted communities.

Monte Sereno, CA 95030
6637
sqft9
Baths7
Beds 6,637 sq. ft. total living space | 7 bedrooms | 8.5 bathrooms | 6-car garage This signature Monte Sereno estate, built in 2022, offers luxury living on a level 1+ acre lot. With 6,637 sq. ft. of total living space, this exceptional property includes: 4,437 sq. ft. main residence 4 bedrooms, 4.5 bathrooms, soaring 13-ft. ceilings, green construction, and an open-concept design. The great room seamlessly connects to the family room and chefs kitchen, which features a Miele Pro range, prep kitchen, and spacious island. The home also includes an office and a grand primary suite with a spa-inspired bath. 1,200 sq. ft. guest house 2 bedrooms, 2 bathrooms, a full kitchen, living and dining areas, and an attached garage. 1,000 sq. ft. pool house 1 bedroom, 1 bathroom, flexible living spaces, and a detached three-car garage. The meticulously landscaped grounds feature a sparkling pool, lanai, and tranquil water feature, offering the ultimate indoor-outdoor retreat. Located in the top-rated Los Gatos-Saratoga school district, this estate provides privacy, elegance, and convenience.

Malibu, CA 90265
4570
sqft4
Baths4
Beds Discover the epitome of coastal luxury with this architectural masterpiece situated on the prestigious Encinal Bluffs. Spanning over 4,500 square feet on a generous 2-acre lot, this stunning estate offers panoramic views from Point Dume to the Channel Islands, providing an unparalleled living experience.**Key Features:**- **Expansive Living Space:** The property boasts 4 spacious bedrooms and 4.5 luxurious bathrooms, designed with meticulous attention to detail.- **Master Suite Retreat:** The entire upper floor is dedicated to an opulent master suite featuring a grand bedroom, a lavish bathroom with steam and rain shower, double vanity, and a large bathtub perfect for sunset views. The suite also includes dressing rooms and a private terrace overlooking the ocean.- **Gourmet Kitchen:** The custom kitchen is equipped with top-of-the-line Miele stainless appliances, including 2 ovens, a steam oven, a 6-burner ceramic cooktop, a gas wok, a coffee maker with a cup warmer, a sub-zero refrigerator/freezer, a dishwasher, and a wine cooler, making it a chef's dream.- **Elegant Interiors:** Hardwood floors and high beamed ceilings accentuate the family, living, dining areas, and master bedroom, creating a warm and inviting atmosphere.- **Beachfront Cabana:** A charming cabana with bi-folding doors that opens directly to the ocean, perfect for entertaining or relaxing by the beach.- **Private Beach Access:** Enjoy direct access to one of Malibu's finest beaches via your private steps, ensuring a secluded and serene beach experience.**Neighborhood Highlights:**- **Prime Location:** Nestled on Encinal Bluffs, this property offers breathtaking views and a tranquil environment.- **Proximity to Amenities:** Close to newly renovated Malibu High School, parks, shopping and dining options in Malibu.- **Exclusive Community:** Encinal Bluffs is known for its privacy and exclusivity, offering an idyllic retreat from the hustle and bustle of city life.This exceptional estate on Encinal Bluffs is more than just a home; it's a lifestyle. Experience the ultimate in beachfront living with this one-of-a-kind property. Contact us today to schedule a private tour and make this dream home your reality.

Montclair, CA 91763
0
sqft0
Baths0
Beds PRICE REDUCED - UNDER CONSTRUCTION - Waiting on city for final parcel number and address - State of the Art Building - Part of 8-building master planned industrial park - 4 dock high loading doors - 30' clear height - 135' secured concrete truck yard - ESFR sprinkler system

Rancho Santa Fe, CA 92091
9605
sqft6
Baths5
Beds 6320 Calle Ponte Bella is an exquisite single-story estate nestled in the exclusive gated community of The Bridges at Rancho Santa Fe. The home embodies the finest in Santa Barbara-inspired architecture and offers nearly 10,000 square feet of living space between the main home and the guest house. Situated on nearly 2 acres of usable land, this exclusive estate lot provides privacy, luxury, and breathtaking views of the 12th hole in one direction and unrivaled vistas in the others. The home’s interior is a masterpiece of design, featuring elegant finishes such as travertine floors, wood beams, custom walnut cabinetry, and much more. The spacious floor plan includes a gourmet kitchen equipped with professional-grade appliances, a great room with lift and slide doors, creating seamless indoor-outdoor living, and multiple fireplaces, creating a warm, inviting atmosphere throughout. The master suite is especially noteworthy with a private terrace, luxurious spa bath, and extraordinary closet. Outdoors, the property boasts a zero-edge saltwater pool, spa, outdoor kitchen, and expansive patios—perfect for entertaining guests or enjoying peaceful family time. The meticulously landscaped grounds also include a guest casita, bocce court, lush lawns, and classical gardens, creating a resort-like ambiance right at home. Living in The Bridges comes with numerous perks. This prestigious community offers access (separate membership) to world-class amenities, including a championship golf course designed by Robert Trent Jones Jr., a private clubhouse with gourmet dining, fitness center, tennis courts, and a junior Olympic-sized swimming pool. Additionally, residents enjoy the security of 24-hour guard-gated entrances, ensuring privacy and peace of mind.

Studio City, CA 91604
11923
sqft14
Baths9
Beds ALSO AVAILABLE FOR IMMEDIATE LEASE! Welcome to Villa Oeste - A rare opportunity to lease or own this amazing compound featuring a stunning estate and well appointed guest house. One of only five homes in an exclusive, privately gated enclave, situated on nearly two acres of pristine private grounds, the double gated 9,989 square foot main estate is a showstopper; spacious yet warm and inviting with 7 bedrooms and 10 bathrooms, plus a beautiful 2-bedroom, 3-bath guest house with just under 2000 square feet, giving you a total of nearly 12,000 square feet of impressive space. The dramatic two-story great room with soaring ceilings, magnificent wood details, and grand fireplace will take your breath away. The gourmet chef's kitchen overlooks one of two spacious family rooms each with their own fireplace, and boasts an entertainer's island and charming breakfast nook, and leads to an elegant formal dining room; perfect for those more upscale affairs. Head upstairs to the luxurious primary retreat with its own sitting area, convenience bar, cozy fireplace, and dual baths each with steam showers. 4 additional ensuite bedrooms including an ultra-spacious junior primary suite with gorgeous views and fireplace round out the upper floor. The lower level offers a plush home theater, an additional ensuite bedroom perfect for maid/nanny, and a gym, office (or potential 7th bedroom), a 600-bottle wine cellar, and a 4-car garage. The elevator provides effortless access between floors, plus the lower level can also be accessed independently making it ideal for hosting exclusive screenings, office visits or staff. Outside, it's like your own private resort! The numerous balconies and cabana overlooking the park-like grounds are made for relaxing. Take a dip in the sparkling saltwater pool, unwind in the spa, or fire up the BBQ for a perfect evening. Follow the stone path along the grassy yard to an equally charming 2 bedroom, 3 bath guest house; ideal for extended family, staff, or a home-away-from-home office retreat. Villa Oeste offers a classic design with a European flair that will have you feeling like your miles from the hustle and bustle of LA while being only moments from top-tier schools like Harvard Westlake, iconic Mulholland Drive, The Boulevard, and Beverly Hills. With a strong rental history, commanding up to $100,000 per month, this estate is not only a trophy property but also a savvy investment opportunity. Villa Oeste is available now, with a lease price of $65,000 per month and a sales price of $12,400,000. Don't miss the chance to experience the pinnacle of luxury living in this extraordinary estate.

Page 0 of 0




