search properties
Form submitted successfully!
You are missing required fields.
Dynamic Error Description
There was an error processing this form.
Burlingame, CA 94010
$12,398,000
4774
sqft7
Baths6
Beds Modern Luxury Meets Cozy Elegance in Burlingame Park. This NEW BUILD home effortlessly combines sleek, modern design with natural materials to create a warm, inviting atmosphere. Every corner of this masterpiece has been meticulously crafted with high-end finishes, ensuring both style and comfort.Key Features-6 Spacious Bedrooms-8 Unique Bathrooms. The heart of the home features a gourmet kitchen with natural stone countertops, white rift oak cabinetry, and state-of-the-art appliances.La Cantina Doors open to an extraordinary backyard oasis. Enjoy the resort-style pool/spa, outdoor kitchen, fire pit, and lush landscaping, creating the ultimate private retreat.Guest Cottage: A stunning separate guest cottage thats perfect for overnight visitors or an incredible party space for celebrations and entertaining.Media Room/Family Fun Space-this flexible space is ideal for family movie nights, fitness routines, or as a nanny/in-law suite. With its own full bath and kitchenette, it opens directly to the backyard, offering ultimate convenience and privacy.Additional Amenities:Smart home technology and energy-efficient design. Located just minutes from top-rated schools, parks, shops, and dining, this home blends luxury and comfort in one of Burlingames most desirable neighborhoods!
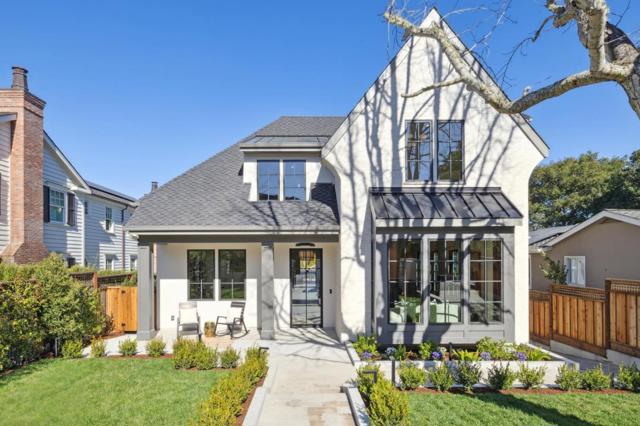
Salinas, CA 93907
0
sqft0
Baths0
Beds The Gaver Ranch is a large, 341-acre agricultural holding located at the north end of the Salinas Valley featuring rolling topography, a cool coastal climate and good water supply that is ideal for growing strawberries. The ranch is supplied by two irrigation wells, one of which was developed in 2024, which together can supply upwards of 2,000 gallons per minute. The soils found on the Gaver are mostly fine sandy loam soils that are moderately well drained and common in the area that are ideally suited for strawberry production. The ranch is further improved with drainage culverts and retention ponds designed to minimize erosion and protect habitat areas. With frontage along Highway 156 and Blackie Road, the location provides excellent linkage to Highway 1 and Highway 101 and convenient access to the main strawberry and vegetable processing facilities in Salinas and Watsonville. The ranch is currently leased to six tenants, with terms expiring between 2024 and 2026 with possible early termination clauses, providing an opportunity to both strawberry growers and farmland investors.
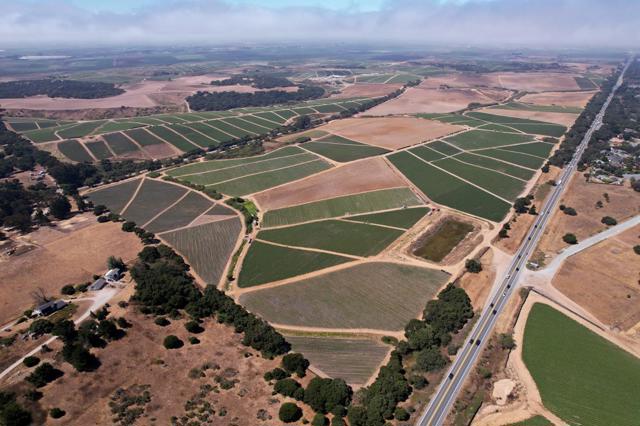
Laguna Beach, CA 92651
0
sqft0
Baths0
Beds 222 Arch Street in Laguna Beach is a 13-unit complex nestled atop Pacific Coast Hwy overlooking the Pacific Ocean in one of the premiere coastal housing markets in the nation. Built in 1971, this complex has an outstanding unit mix of 100% two- and three- bedroom units, with an average square foot per unit of almost 1,000 square feet. All units have a luxurious ocean view and in unit stacked washer and dryer. Units also have private balconies and individual rollup door garage parking. There have been recent interior renovations including new granite countertops and cabinets, new flooring, new custom bathroom tile, vanities and lighting. The stainless-steel appliance package includes stovetop oven, built in microwave, dishwasher, sink and faucet, and refrigerator. The updated exterior has a nice sign package, double pane vinyl windows and an interior courtyard with seating area and BBQ. The property's Class A location in Laguna Beach puts the property near major retail, educational and employment opportunities. 222 Arch street is short walk to many small beaches, Surf and Sand Resort Laguna Beach and the Montage Laguna Beach. Continuing in either direction takes you to Main Beach Laguna and Dana Point Harbor. The mild climate, walkable main beach area, scenic coves, and great beaches make Laguna Beach one of the most desirable communities for everyone. There is approximately 380 square feet of space that was previously used as a laundry room and a storage room, both of which have active plumbing and drainage. The space also includes electrical wiring, recessed lighting, and two slider windows that could be suitable for a living area and a bathroom. The former laundry room could potentially be converted into a bathroom, and the shared plumbing wall may allow for the installation of a kitchenette in the larger storage room. As a studio layout, no additional walls would be required aside from a door separating the two rooms. The drywall and lighting were recently completed with permits and inspected by the city. If converted into an ADU, there would still be an additional small storage area available near Unit 10 for essential building supplies.
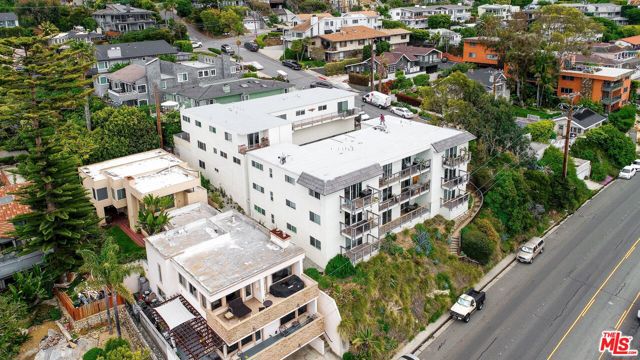
La Mirada, CA 90638
0
sqft0
Baths0
Beds *Asking Price of $12,350,000 ($229/sf) *Four-story 53,953-sf office building with two elevators and A-level finishes *Unparalleled exposure and signage on the 5 Freeway *User buyer can occupy 28,503 sf immediately upon closing (53% of the building) and take more space as tenants expire *Restaurants and amenities are in the immediate vicinity

San Diego, CA 92127
10847
sqft8
Baths5
Beds Welcome to the epitome of luxury! Nestled behind the guarded gates of Santaluz, this private oasis on the 17th hole is an entertainer’s dream. Designed for seamless indoor-outdoor living, the home boasts breathtaking ocean and valley views from your vanishing edge pool, complete with a slide to a secondary pool. Relax in the separate jacuzzi as you enjoy stunning sunsets. Inside, the chef’s kitchen features premium appliances and thoughtful design, perfect for culinary enthusiasts. Each bedroom offers an en-suite bathroom, while the primary suite impresses with dual closets. Additional highlights include a detached casita, a 5-car garage, a home theater, a game room, and a soundproof music studio. Owner-owned solar and a whole-home water filtration system complete this exceptional property.
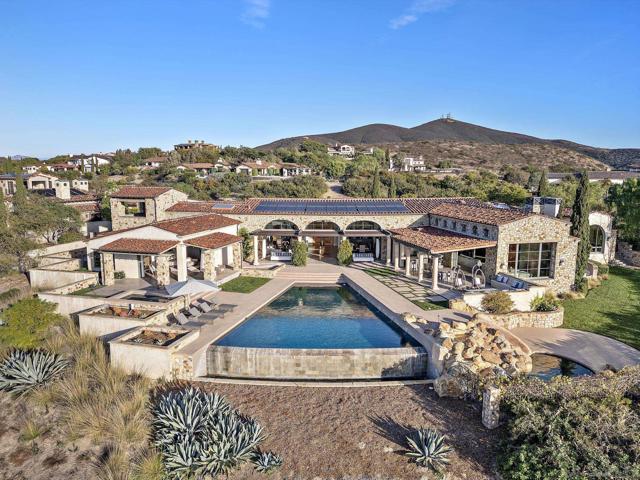
Los Angeles, CA 90068
0
sqft0
Baths0
Beds *** 3rd price reduction - $650,000 from originally listed price *** Welcome to Las Orquideas, a historic Andalusian garden village built in 1929 by Wilfred Buckland, and immaculately restored by Howell & Padgett in 2019, whose previous works include the iconic Torre del Moro condos in Beachwood Canyon. Las Orquideas perfectly retains that signature glamour of Hollywood's Golden Age while offering modern and luxurious amenities of a new construction property. Perched in the foothills of the Hollywood Hills, this compound has five villa-like structures consisting of nine units and a flex space. This whimsical complex was designed in the early days of Hollywood's Golden Era by Wilfred Buckland, Cecil B. DeMille's frequent art director. Buckland, the original owner, developed the property as a replica of a Spanish hill town with ascending walkways, connecting gardens, and intimate plazas. An abundance of lush mature landscaping lines the stone walkways. Each villa-like structure is covered in coral-colored stucco and features original architectural period details such as interior arches, beamed ceilings, fireplaces, wood floors, and stained glass. Lofty ceiling heights and oversized windows bring in much natural light. A remodel of each unit was completed several years ago with strict attention to retaining each unit's strict authentic integrity and character. Modern updates include custom cabinetry, stainless steel appliances, and an in-unit washer and dryer. Several units feature private patios or balconies overlooking Hollywood Blvd. and the city. Las Orquideas is a Mills Act property with a financial incentive for historic preservation, offering property tax savings for owners who invest in rehabilitating historic buildings. Las Orquideas is part of the Golden Era Collection, four impeccably restored multifamily complexes in Los Angeles.
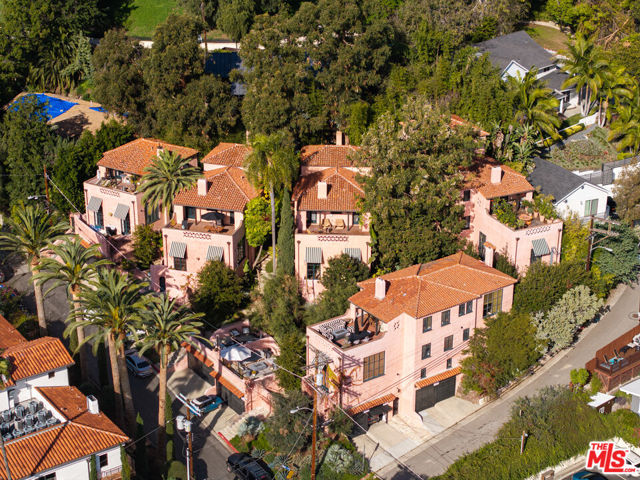
Beverly Hills, CA 90210
5820
sqft5
Baths4
Beds First time on the market in 50 years! Nestled on a prized half-acre in the heart of the coveted Beverly Hills Flats, this distinguished estate embodies timeless elegance and warmth. Designed for both grand entertaining and intimate gatherings, the home showcases exquisite architectural details, including a luminous skylit coffered ceiling, rich hardwood floors, and graceful French Doors that open seamlessly to the expansive backyard and sparkling pool. The formal dining and sitting areas provide an inviting ambiance for memorable occasions, while a cozy den with a wet bar offers the perfect space for relaxed evenings. On the opposite wing, the chef's kitchen is a masterpiece of design and functionality, featuring top-of-the-line stainless steel appliances, a generous dine-in island, and a sun-drenched breakfast nook. At the heart of the home, the Sun Room is a true showstopper-framed by walls of glass that reveal the breathtaking backyard. Lush gardens with vibrant flowers and manicured hedges create a picturesque and serene setting. Beyond the den, the grand primary suite is a tranquil sanctuary, boasting a fireplace, two spacious walk-in closets, and French Doors leading to the idyllic backyard. The main level also features a maid's room and a laundry room. Upstairs, two well-appointed en-suite bedrooms provide comfort and privacy. Outside, the estate's beautifully landscaped grounds offer multiple patios for lounging and dining, all enveloped in lush greenery. Situated just minutes from Rodeo Drive and the finest shopping and dining Beverly Hills has to offer, this is a rare opportunity to own a truly classic estate -ready to be reimagined and cherished for generations to come.
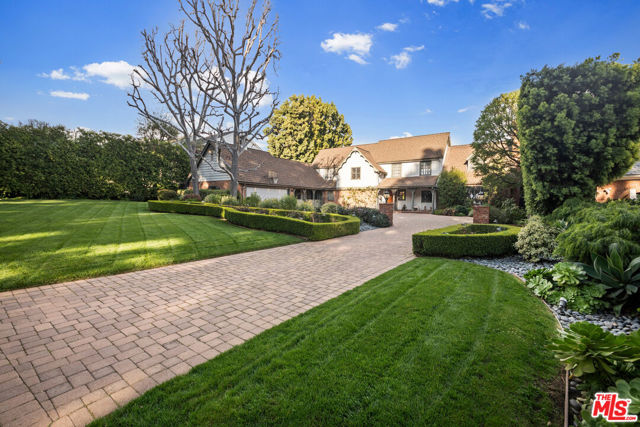
Long Beach, CA 90803
0
sqft0
Baths0
Beds Livingston Place is a 26-unit apartment complex located at 5120 Livingstone Drive in the highly sought-after Belmont Shore rental submarket of Long Beach. Attractive assumable financing is available at 2.97% with 60% LTV through 2030. The property consists of all 1-bedroom, 1-bathroom units in varying sizes, all remodeled with modern kitchens and bathrooms. A spacious and inviting common courtyard enhances the living experience, featuring BBQ and dining facilities. Additionally, the oversized lot includes 13 private garages, adding convenience and value for residents. Recent capital improvements include upgraded electrical panels and completed seismic retrofitting. Situated in the heart of Belmont Shore, Livingston Place offers a prime location just steps from the beach and within close proximity to Naples Island, the vibrant shopping and dining scene of 2nd Street, and the picturesque Alamitos Bay.
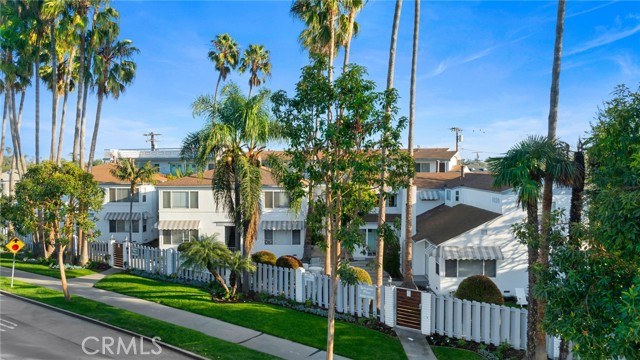
Newport Beach, CA 92661
3452
sqft5
Baths3
Beds With bespoke finishes, exceptional craftsmanship, and striking architectural design this stunning seaside custom home in the Balboa Peninsula Point neighborhood of Newport Beach embodies a fusion of classic modern farmhouse design and luxury. Positioned on a premier ocean-view corner lot, the stunning construction features clean lines, expansive windows, a creamy, hand-plastered exterior, and a dramatic standing-seam pitched roof. Constructed to harmonize with the environment the home is bathed in light, offering a panorama of views and a seamless connection between indoor and outdoor living spaces. Designed with an open-plan layout the home’s meticulously tailored finishes include Riviera Bronze windows and doors, antique brass fixtures and fittings, artisan lacquer paint, polished concrete, marble, and fine European woods. The state-of-the art kitchen outfitted with professional grade appliances, impressive, bleached walnut custom millwork, and a large walk-in pantry, serves as the hub of the home and allows for seamless large-scale entertaining. Blending style, comfort, and function the generous three bedroom plus den floor plan spans three levels, embracing an open concept living experience enhanced by elevator access. With a strong connection to the water, the ocean view roof top terrace enjoys an ever-changing landscape of sunset and surf break views and is the ideal spot to enjoy a glass of wine around the fire with family and friends. Smart home technology, advanced lighting, climate control, and security and surveillance systems, automated window treatments, an elevator, two laundry areas, and an oversized three car garage are additional amenities of the residence. Combining architectural sophistication with thoughtful functionality this stylish ocean-close home affords a timeless and inspiring lifestyle experience.
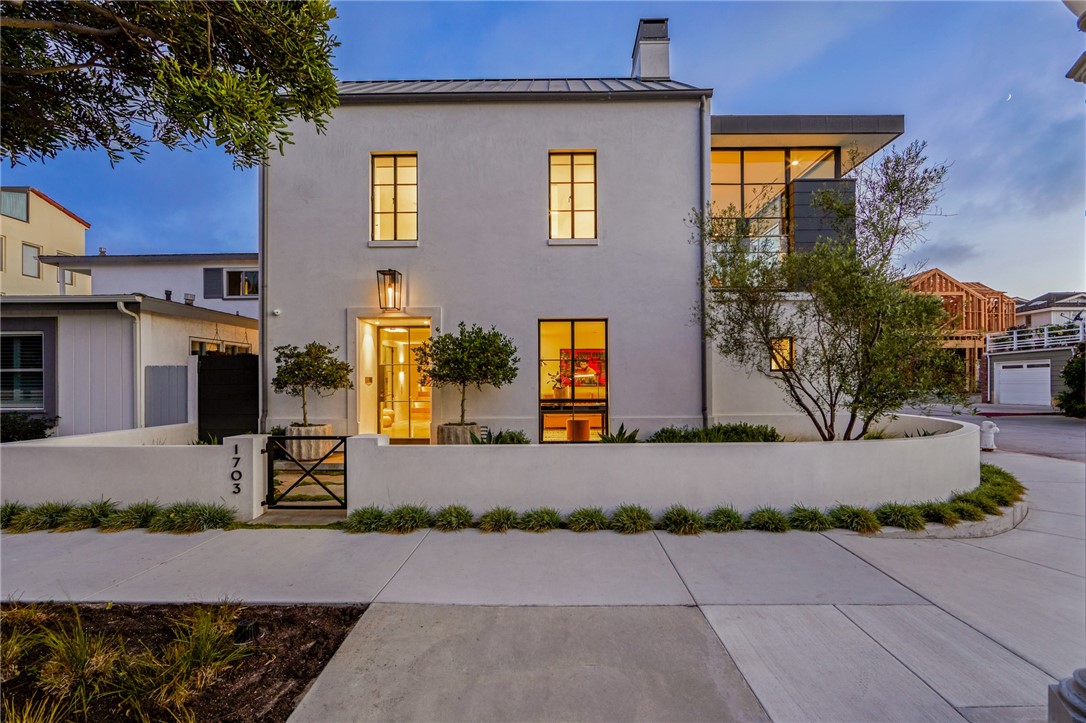
Page 0 of 0




