search properties
Form submitted successfully!
You are missing required fields.
Dynamic Error Description
There was an error processing this form.
Los Angeles, CA 90049
$42,000,000
9351
sqft9
Baths5
Beds Set within the ultra-exclusive enclave of Brentwood Country Estates, a guard-gated community of just thirteen residences celebrated for 24/7 security, privacy, and sweeping vistas, this remarkable estate evokes the timeless romance of a European chateau. Encompassing approximately 9,400 square feet of living space on an expansive 6.13 acre lot, the property offers a rare combination of seclusion, scale, and architectural elegance. A private gate opens to a stately gravel motor court, instantly transporting you to the Tuscan countryside. Beyond an arched entry, a central courtyard unfolds, where vined walls, manicured gardens, a serene fountain, and flagstone pathways create an atmosphere of refined tranquility. Inside, the residence reveals exceptional craftsmanship throughout, featuring intricate marble floors, soaring ceilings, and the classic proportions of a true European manor. A dramatic two-story formal living room with stone fireplace and coffered, beamed ceilings flows seamlessly into an elegant formal dining room. The chef's country kitchen is anchored by a substantial center island, professional-grade appliances, and opens to both a charming breakfast room and an inviting family room with fireplace. A richly appointed wood-paneled office and library, two powder rooms, a guest suite, a generous playroom or bonus room, and a large, dedicated storage space thoughtfully positioned between levels enhance the functionality of the main residence. Upstairs, the primary suite serves as a private sanctuary, offering a fireplace, walls of French doors opening to a romantic terrace, dual custom walk-in closets, and a luxurious spa-like bath. A dedicated gym and three additional en-suite bedrooms provide comfort and flexibility. The resort-quality grounds are truly exceptional, featuring expansive lawns, covered patios, a sparkling pool and spa, and a rotunda gazebo crowning the landscape. Below the gazebo, a temperature-controlled wine cellar and tasting room accommodating approximately 1,000 bottles create an intimate setting for entertaining. From nearly every vantage point, sweeping canyon and ocean views stretch endlessly, forming a breathtaking natural backdrop. A rare offering of grace, grandeur, and security, 12721 Chalon Road is a world-class European retreat nestled in the heart of Brentwood.
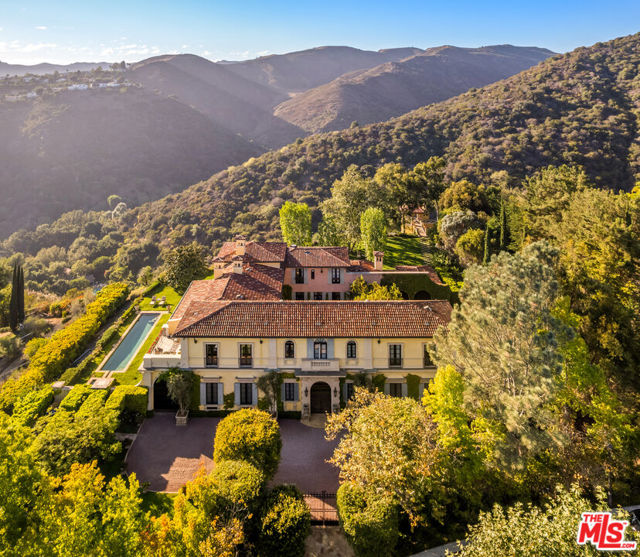
Bakersfield, CA 93307
0
sqft0
Baths0
Beds Unlock the potential of Central California with this rare 973+ acre offering in Mettler—an emerging logistics and industrial hotspot just off Highway 99 and Interstate 5. This expansive property presents a once-in-a-generation opportunity to shape a large-scale commercial or industrial development at the gateway to Southern California. Currently in agricultural production, the land provides immediate holding income while offering enormous upside for a forward-thinking developer. With proximity to major distribution hubs and strategically located between Northern and Southern California markets, the site is ideally suited for industrial, logistics, warehousing, or large-scale commercial use. Situated adjacent to the Tejon Ranch Commerce Center, this property is near a thriving ecosystem of top-tier industrial tenants including Nestlé, IKEA, Caterpillar Inc., Plant Prefab, and more. The area has become a magnet for Fortune 500 companies and advanced logistics users, drawn by its central location, excellent freeway access, and lower operating costs compared to the LA Basin. This land is priced to allow a savvy developer to come in, put in the infrastructure, and unlock incredible long-term value. The flat topography and expansive footprint offer flexibility for master planning and phased development. With infrastructure improvements and entitlement strategies, this property has the potential to evolve into a major logistics park or multi-tenant industrial campus.
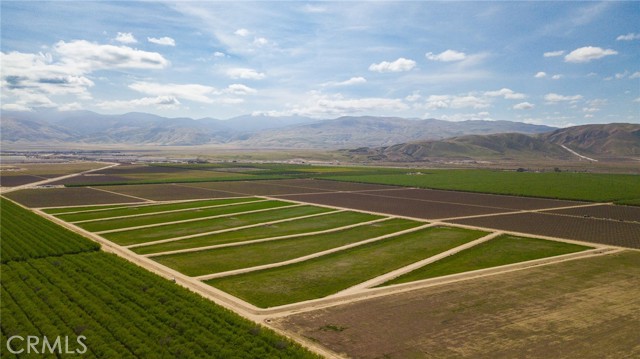
Los Angeles, CA 90049
0
sqft10
Baths6
Beds Commanding one of the most coveted promontories on the Westside, this architectural tour de force by Thomas Juul-Hansen unfolds across two acres, framing sweeping vistas from downtown to the Pacific. Clad in Alabastrino Travertine the same stone that graces the neighboring Getty Museum the residence strikes a perfect balance between modern design and natural warmth, with rich wood paneling and sculptural slatting adding depth and character to its expansive spaces. Designed for both grand entertaining and intimate living, the home's fluid layout and soaring volume is anchored by a striking formal living room, where sky-high pocket glass doors erase the boundary between indoors and out, revealing an uninterrupted panorama of city lights and ocean horizons. The dining room and chef's kitchen, both equally breathtaking, extend this effortless openness, blending refinement with functionality. The primary suite is a private sanctuary, enveloped in glass and spilling onto wraparound terraces that offer unobstructed views in every direction. Additional guest suites, each generously scaled, echo this same ethos of light, openness, and connection to the landscape. Elevated amenities abound a state-of-the-art home theater, fitness and wellness studio, and a meticulously curated wine cellar ensuring every element of modern luxury is accounted for. Beyond the walls of glass, the estate unfolds into an expansive outdoor retreat. A sprawling patio and flat grassy lawn lead to a showstopping infinity-edge pool and spa, seamlessly merging with the horizon. An outdoor kitchen, built-in BBQ, and a rooftop terrace unlike any other in Los Angeles provide the ultimate setting for both large-scale hosting and private sunset escapes. A masterclass in design, craftsmanship, and setting, this estate is more than a home it's a legacy, an architectural landmark poised above the city, offering an unparalleled fusion of privacy, scale, and world-class design.
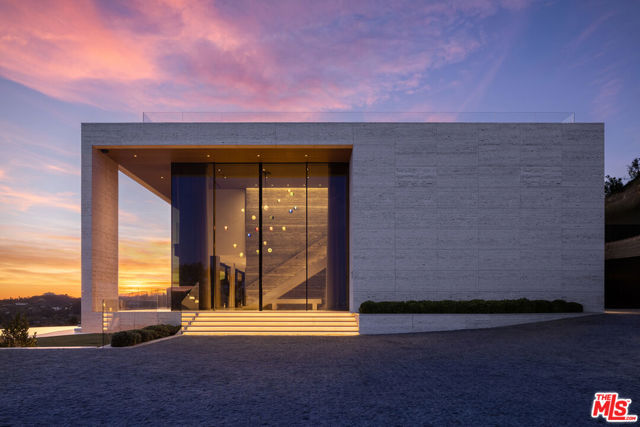
Los Angeles, CA 90077
9052
sqft11
Baths6
Beds The Carson Estate. Formerly the cherished sanctuary of Johnny and Joanna Carson, this legendary residence is situated on approximately 1.5 acres of verdant grounds in the heart of ultra-prime East Gate Bel Air. Secured by private gates and a dedicated security booth, an expansive motor court provides an impressive sense of arrival, complemented by two spacious garages. Classic and elegant, the home exudes timeless sophistication defined by magnificent scale, high ceilings, and bespoke details and craftsmanship. An airy foyer transitions into a magnificent great room with a wet bar, while the formal dining area and generous family room capture serene vistas of the lush surroundings. Pocket doors disappear throughout the home to facilitate a quintessential California lifestyle, anchored by a stately loggia with classical pillars that traces the rear of the residence. The gourmet kitchen is outfitted with a central island and cozy breakfast nook, while a distinguished den replete with character features rich wood paneling and custom built-ins. Entered via a striking rotunda, the palatial primary retreat is a haven of luxury, boasting dual bathrooms and walk-in closets, while a detached two-story guest house provides additional versatility with a home office and a lower-level ideal for a fitness studio. Also featured at the property is a sizable basement area providing ample storage and a wine cellar. The exterior is a meticulously curated resort-style oasis, where manicured lawns and a tiered fountain lead to a signature oval swimming pool, a sprawling sun deck, and an elegant cabana. This legendary estate is completed by a championship lighted tennis court, uniquely supported by its own pavilion with a covered seating area, kitchenette, and dedicated powder room. A truly iconic luxury property ensconced within a private, park-like environment in one of the world's most coveted locations.

Los Angeles, CA 90049
21344
sqft16
Baths9
Beds Perched in Crestwood Hills, Willow Crest is a newly constructed estate that epitomizes privacy, security, and luxurious seclusion. Behind a private gate and guard house, the estate spans two and a half acres of pristine landscape, where morning light bathes walls of stone and glass, and the city's pulse feels miles away. Inside, spaces are thoughtfully curated for both function and elegance: two living areas, a grand office, media room, formal dining, and a chef's kitchen outfitted with professional-grade Miele appliances. Nine en-suite bedrooms include a primary suite with dual baths, expansive closets, and private living space. Outside, a pool and sports court are surrounded by garden spaces and lush greenery. A 15-car garage provides ample room for an entire car collection. Willow Crest offers an unparalleled living experience, seamlessly blending opulence with functionality in the peaceful hills of Brentwood.
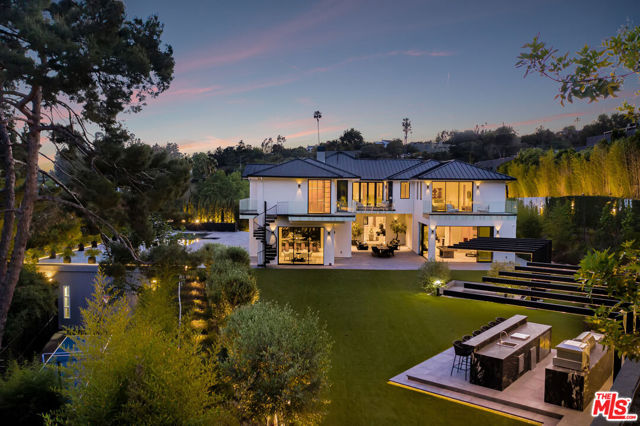
Los Angeles, CA 90077
11050
sqft10
Baths7
Beds Set behind gates on nearly an acre in Lower Bel Air's coveted Platinum Triangle, this Contemporary Tuscan estate blends timeless European craftsmanship with modern California living. A circular motor court framed by mature trees and a French fountain sets a grand tone of privacy and sophistication. Light-filled interiors highlight artisan plaster walls, white oak floors, and an effortless connection to a central courtyard with olive trees, fire features, and a full outdoor kitchen an ideal backdrop for entertaining. The chef's kitchen boasts a striking Calacatta marble island, butler's pantry, and premium appliances, while formal dining and living rooms are enriched with antique fireplaces and steel-framed doors that open wide to garden and pool views. Amenities include a private gym with bath, a theater with separate entrance, and multiple indoor-outdoor lounges. Upstairs, the primary suite offers dual spa-inspired baths, custom closets, and a private terrace. Additional en-suite bedrooms, a family lounge with bar, and a great room extend the living space. On the garden level, a spacious bar and lounge open directly to the yard, creating a seamless setting for gatherings of any size. Surrounded by citrus groves, century-old olive trees, and landscaped gardens, this gated estate offers resort-style living in one of Los Angeles' most prestigious settings.
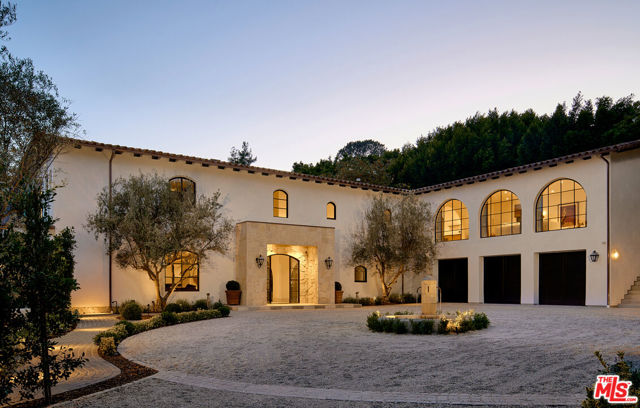
Hidden Hills, CA 91302
20018
sqft11
Baths7
Beds This spectacular, brand new, one-of-a-kind estate offers sweeping views, is nestled at the very end of a quiet private drive, and is sited on a private and beautiful 2.78 acre lot. Bathed in natural light, and featuring over 20,000 square feet of quality, elegance, & sophistication, highlights of the sunny open floor plan include volume ceilings & huge picture windows, sliding walls of glass that open to the spacious grounds, a gorgeous chef's kitchen with two center islands, counter seating, & full catering kitchen, a large adjoining family room, open living & dining rooms that are perfect for casual entertaining, plus a lounge with glass encased, refrigerated wine room, an expansive and stunning home theater with upholstered walls, a custom office with it's own bath, a gym with steam, sauna, and massage room, plus a bonus room, a second (upstairs) den, and a game room with a two lane bowling alley! There are seven large bedroom suites including the magnificent primary suite with sitting room, two sided fireplace, luxurious stone bath, two huge, room sized closets, and a superb lounging balcony overlooking the lush grounds. The enormous backyard offers a sparkling pool & spa, a full barbecue center, two covered patios, and expansive grass lawns with lots of room to roam. Additional amenities include an elevator, two staircases and garages for seven cars, plus loads of off street parking. This home exemplifies the essence of the relaxed, indoor/outdoor California lifestyle. (See property video linked below).
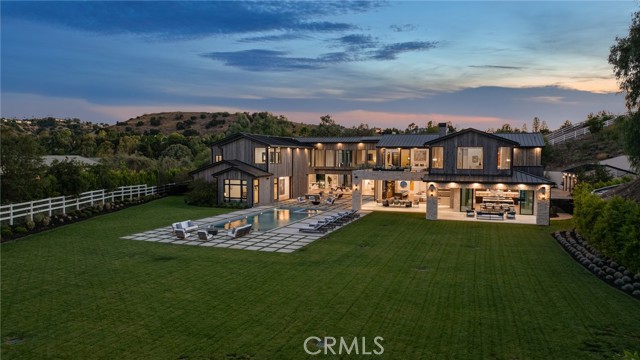
Calabasas, CA 91302
28827
sqft16
Baths8
Beds Behind the double gates of The Estates at The Oaks, this majestic residence offers rare privacy and sweeping, unobstructed views across the rolling hills of Malibu. Set at the end of a long, quiet driveway, and spanning over two acres, the property evokes a European country estate, thoughtfully built over more than a decade with exceptional care and intention. Traditional craftsmanship is showcased through hand-selected stone, custom wall treatments, intricate moldings, and layered tile work, with bespoke wallpaper, paneling, and millwork sourced from JP Weaver Company. The architecture feels timeless yet current, anchored by a grand arrival court with a scaled stone fountain and an entry aligned perfectly with the horizon. Inside, soaring domed ceilings, wide hallways, and sweeping bronze staircases frame endless vistas and create a striking sense of arrival. The main level unfolds through a seamless blend of formal and informal spaces. A monumental entry leads to an elegant lounge with a Spanish limestone fireplace opening to the gardens, while a Louis XIV inspired dining room with custom French wall coverings overlooks the grounds. The chef's kitchen flows into the family room, bar, and fireside gathering areas, finished with refined European details and a full suite of Miele and Wolf appliances. Dual library offices with concealed bath and Minotti cabinetry, a vaulted game room opening to outdoor entertaining areas, three guest suites with outdoor access, and a glass-wrapped gym with steam room and massage suite complete the level. Wraparound terraces extend the living spaces outdoors, ideal for both entertaining and quiet retreat. Upstairs, five bedroom suites surround a grand landing, including an exceptional primary suite with vaulted ceilings, a private living room, domed office, dual spa-caliber bathrooms, expansive closets, and a sweeping terrace with outdoor fireplace overlooking Malibu State Park. A secondary primary offers similar scale with its own foyer, stone fireplace, soaking tub, and private terrace. The lower level features a 5,225 sq. ft. air-conditioned garage, a French-inspired cinema with fiber-optic ceiling and Dolby Atmos sound, an entertaining lounge with bar, wine cellar and tasting room, and a private beauty salon. The grounds unfold as a series of curated experiences, including tennis, pickleball, and bocce courts, a solar-heated ozone pool, dramatic fire pits, and a fully equipped outdoor pavilion with dual BBQs, pizza oven, bar, and integrated bathrooms. A vegetable garden adds a quieter rhythm to the property. Above it all, an elevator-accessed rooftop deck offers uninterrupted 360-degree views across the entire community. The estate is engineered for longevity and sustainability with advanced HVAC, whole-home water purification, solar power, fire-resistant construction, a full backup generator, and a triple-phase electrical system guided by Vastu and feng shui principles for balance and clarity.
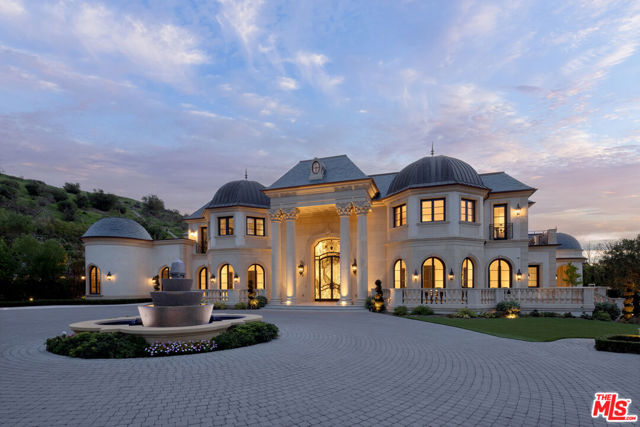
Pacific Palisades, CA 90272
13653
sqft11
Baths7
Beds The Perfect Blend of modern architecture, panoramic views, A+ Location and every conceivable amenity. Designed by Paul McClean and built by Tyler Construction to the highest standards. Sited on nearly 2/3 acre promontory with wrap around views of the Pacific Ocean to Downtown Los Angeles. The location is unparalleled in the Palisades Riviera. The centerpiece of this architectural jewel is a 3-story waterfall/courtyard with walls of glass on 3 sides. Envisioned for entertaining on a grand scale, the living room opens to main lawn and the dining room soars with double height ceilings. Gourmet Kitchen and family room adjacent to large infinity-edge pool and covered dining - all with spectacular views to the West. Upstairs, 5 major bedrooms suites, including a primary that rivals the finest hotels in the world. 7 bedrooms in total, makes for an incredible family estate. The Lower level includes game room with bar, wine cellar, state-of-the-art cinema and gym. Car museum with turntable completes this most special offering. One of only a few modern view estates in the Riviera, iconic in every way. Shown only to prequalified buyers.

Page 0 of 0




