search properties
Form submitted successfully!
You are missing required fields.
Dynamic Error Description
There was an error processing this form.
Hidden Hills, CA 91302
$11,900,000
9853
sqft11
Baths9
Beds Nestled within the prestigious, guard-gated equestrian enclave of Hidden Hills, this stunning contemporary ranch estate, built in 2021, offers an unparalleled blend of modern sophistication and timeless elegance. Situated on a flat 2.1-acre lot, this residence offers luxury, privacy and a true retreat from the lights and buzz of Los Angeles. Beyond its striking black steel and glass entryway, the home welcomes you with soaring ceilings, cascading glass chandeliers, and luminous milky white tile floors, setting the tone for a refined yet inviting atmosphere. Designed for both grand-scale entertaining and everyday living, the open floor plan features a 7-bedroom, 9 bath, 7,903 sq. ft. main residence, a 1,200 sq. ft. 2-bdrm/2bath guest house w/full kitchen & a 750 sq. ft. private stand alone gym loaded with full state-of-the-art equipment, creating a multi-structure estate of unrivaled versatility. The heart of the home is the gourmet chef's kitchen, outfitted with dual islands, sleek custom cabinetry, and Miele appliances, including double ovens, dual ranges, twin refrigerators, built-in coffee machine, and dbl dishwashers. A fully automated sliding glass wall extends the living space to the outdoor patio, resort-style pool and spa, and lush grassy grounds, offering the ultimate indoor-outdoor California lifestyle. The first-floor primary suite is a private sanctuary, featuring two walk-in closets, custom cabinetry, and a spa-inspired bath with heated floors and double shower! Each bedroom features an en-suite. Upstairs, a spacious family lounge/game room and two bedrooms open to a scenic balcony overlooking the estate's manicured grounds. Equestrians will appreciate the three-stall barn with a tack room and turnouts, while state-of-the-art Control4 home automation ensures modern convenience. Spacious home theater for entertaining on main level for cozy movie nights! Set within one of the most sought-after celebrity enclaves, this exceptional estate offers an unmatched opportunity to own in a prestigious, guard-gated community known for its exclusivity, privacy, and A-list neighbors. Hidden Hills Community clubhouse features Pool, Basketball, Pickleball and Movie Theater for residents and guests! Don't miss this rare offering!
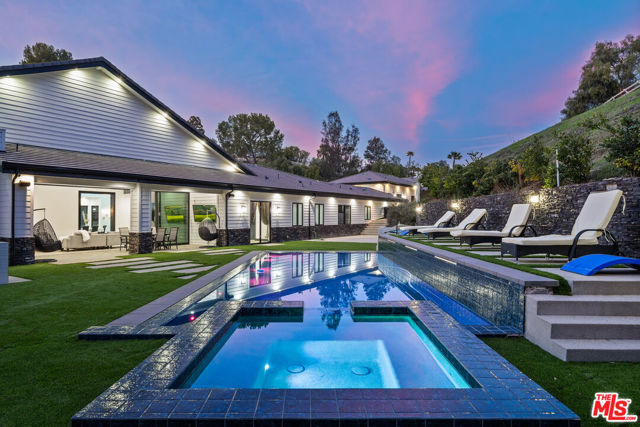
Santa Barbara, CA 93108
6781
sqft7
Baths7
Beds In the heart of Montecito's Golden Quadrangle, Las Jacarandas, a 1932 Reginald Johnson estate, stands as a testament to timeless elegance, architectural mastery, and the transformative nature of extraordinary landscaping. This 2.86-acre property offers a rare opportunity to own a piece of history combined with the luxury of modern living and eternally lush grounds, aided by a private well. The outdoor amenities include a pool, N/S tennis court, guest cottage, al fresco kitchen, fire pit, specimen trees, and an anthology of garden districts in the spirit of Lotusland. The 6-bedroom residence retains many original details, yet the thoughtful floor plan celebrates today's modern indoor/outdoor lifestyle. Blending old and new, organic whimsy with focused design, this is what you've waited for!
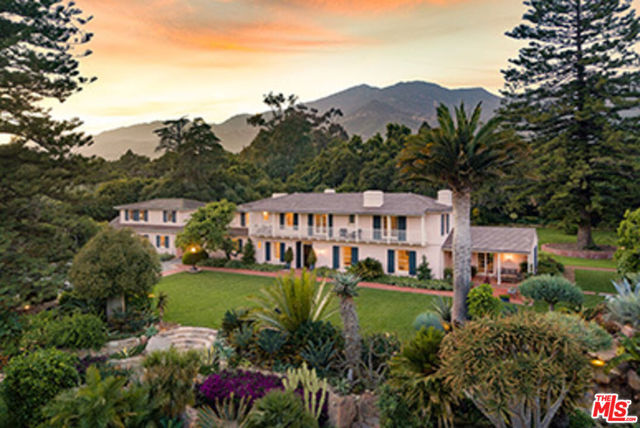
Los Angeles, CA 90024
4489
sqft6
Baths3
Beds A Concierge controlled elevator whisks you up high above the bustling Boulevard to your peaceful two-story sanctuary in the sky. Comprised of the top two floors of the building, it's a true Penthouse. Greeted by its sweeping staircase, this truly feels like a home that's perched high in the clouds. There is an additional internal elevator between the first and second floor of this penthouse which makes bringing all those designer packages up to the bedrooms an effortless process. Extensively remodeled by the current owner and offered fully furnished by nationally acclaimed designer Madeline Stuart, this is the epitome of luxurious living! Beautiful custom wood panels, lustered wood cabinetry, luxurious wide plank wood floors and coffered wood ceilings bring a sense of warmth and richness to the entire Presidential Penthouse. All this while there are staggering uninterrupted views out of each and every window. There is one bedroom suite on the first floor and two bedroom suites on the second floor. There is also an additional room on the second floor that has an en-suite bathroom with shower that works perfectly as a gym/massage room or office. The den/bar area with its temperature controlled wine wall and wet bar flows into the Living Room with its beautiful ceilings and fireplace. Dining Room opens to private rooftop terrace with built in barbecue and astonishing views of the building elements that are lit at night and all of this with a backdrop of city lights. The kitchen is sleek and beautiful. Storage everywhere and lots of counter space with a fun breakfast area and a built in work area for the day help. Large laundry room outfitted completely with a separate entrance for the daily help. Then, you ascend the sweeping, sleek, steel balustrade staircase that is a work of art in itself. Two story art walls line the stairway up to the second floor. When you walk into the second floor Master Suite, the best way to describe it is like biting into a cream puff. Upon entering through the double doors to the Master Suite you feel immediately enveloped by a warm and soothing elegance with those mesmerizing views from the floor to ceiling glass walls and windows. Her bath and separate walk in closet is elegantly appointed with a dressing area and beautiful sheets of pale white stone. His bath and custom fitted closet are equally as appointed in similar stone with a large steam shower. One bedroom suite is customized as an office, befitting a CEO, with it's own jaw-dropping view, bathroom, and large walk in closet. The fourth bedroom suite can be used as an in-house gym or fourth en-suite bedroom. This is a trophy property and by far The best Penthouse in town. This prestigious property offers a wealth of amenities, including full concierge services, 24/7 valet parking, an on-site building manager, a banquet room with a fully equipped catering kitchen, a conference room, a fitness center, a pool, and secure parking for up to 3 cars. Welcome to "The Wilshire".
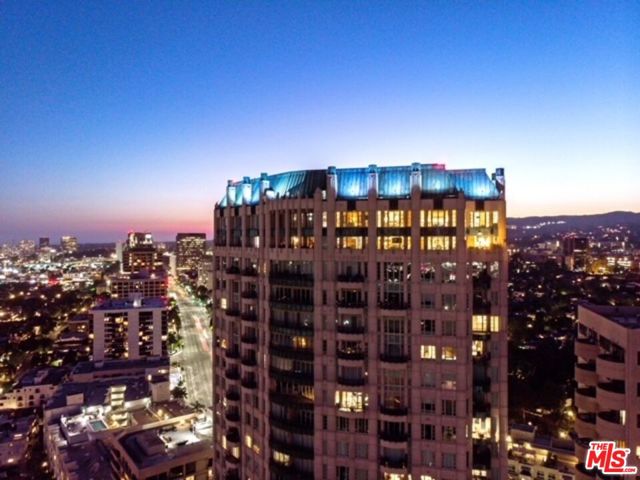
La Jolla, CA 92037
8175
sqft6
Baths5
Beds New construction, with panoramic North Shore ocean and coastal views, soars above the land on one of the highest peaks in La Jolla. No expense was spared in this architectural showplace with dazzling design features and amenities. Undulating curves are found throughout enabling a seamless flow to the expansive exterior spaces and dramatic views. From the spiral staircase to the lavish primary suite, and from the glamorous gourmet kitchen to the breathtaking infinity pool, the home’s elevated design features exceptional indoor (8175 s/f) and outdoor deck (2,325 s/f) spaces and lux livability. Equipped with state-of-the-art technology, this coastal gem is fully automated with custom Crestron system throughout. A private elevator that gives access to the lower levels in which all five bedrooms are located. In the heart of a classic coastal neighborhood, this location is a nucleus for family and friends. Relaxed but refined, crisp but inviting, the casual elegance of this purposeful environment embraces an active beach life where sun, sand, ocean breezes, and memories are closely interwoven.
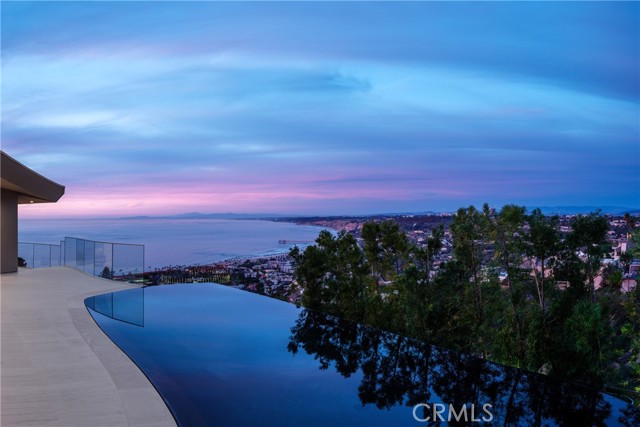
Los Angeles, CA 90067
4450
sqft6
Baths4
Beds In one of the most prestigious full-service buildings on the West Coast, The Century, this 4 bedroom, 5.5 bath unit exudes luxury and glamour. Located in the best part of the building on one of its highest floors, featuring approximately 4,500 square feet of floor to ceiling glass windows and every room with stellar panoramic views. One of a kind designer finishes and interior upgrades recently completed. The Century, designed by Robert A. M. Stern sits on 4 acres and offers gardens, pathways, outdoor dining rooms, wine cellar, screening room, fitness center, pool with spa and cabanas, valet service, 24-hour guard gate, and concierge services on site.
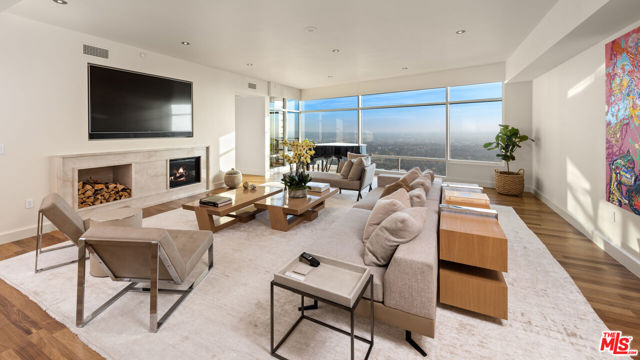
Dana Point, CA 92624
3503
sqft5
Baths5
Beds Standing directly on the sand along Capistrano Beach's exclusive guard-gated Beach Road community in Dana Point, this extraordinary custom home pairs stunning modern architecture with panoramic ocean, beach, Catalina Island, sunset, whitewater and coastline views. Natural wood, patinated copper, glass, metal and concrete combine to distinguish exterior architecture that is destined to stand the test of time. Designed by Mark Singer and built by Crawford Custom Homes with an interior by Terry Hunziker, the spacious, open and light two-story residence is truly a seaside oasis that showcases a soaring double-height entry, open- concept living spaces, and a bespoke selection of top-tier finishes and fixtures throughout approximately 3,503 square feet. Five bedrooms and five baths include four luxurious ensuites and a main-level bedroom that is perfect for guests. Opening via a wall of Arcadia glass doors to a covered beachfront patio with spa and built-in BBQ, the living room, dining room and kitchen form one seamless space that generously accommodates impressive entertaining and easy daily living. A custom entertainment wall with linear fireplace and surround sound anchors the living room, and the kitchen displays a large island with seating, sleek European-style frameless cabinetry, open shelving, leathered quartzite countertops, and a custom backsplash with built-in storage and a unique in-wall spice organizer. Chefs of every skill level will benefit from top-of-the-line appliances that include a built-in cabinet-matched Miele refrigerator, built-in ice-maker, and a drawer microwave and versatile multi-burner cooktop from Gaggenau. Ascend a dramatic floating staircase to the second level of this peerless beachfront home, where floor-to-ceiling windows welcome natural light, and a lavish primary suite overlooks the sand, breaking waves and Pacific Ocean while revealing a deck, freestanding tub, separate shower, floating vanities, and a walk-in closet with custom built- in cabinets. Concrete walls, wood-plank ceilings, chic lighting and custom built-ins are featured in select areas, and radiant-heat flooring, Crestron home automation, a two-car garage, three parking spaces and storage across the street, and a built-in back-up generator elevate preferred living. Residents of Beach Road enjoy a private beach extending nearly 1.5 miles that is close to Dana Point’s harbor and Lantern District, and biking, hiking and walking trails.
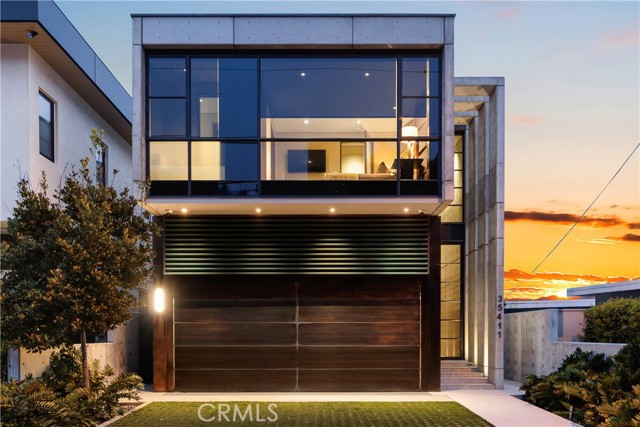
Dana Point, CA 92629
4745
sqft4
Baths4
Beds Breathtaking Ocean views, dramatic sunsets, and white water crashing over the iconic Monarch Point, this stunning custom home is offered fully furnished and has recently been transformed into a virtually brand-new masterpiece on the 2nd row of Dana Point’s beachfront guard-gated Ritz Cove. Stripped down to the studs and reimagined during an extensive remodel by renowned architect Corey R. Solum of Think Architecture, four luxurious bedrooms and three-and-one-half baths are revealed in approximately 4,745 SF of light-filled interiors which feature durable white oak hardwood flooring. A custom 18’ Hubard iron glass pivot door opens into an impressive foyer that sets the scene for sophisticated contemporary living. Bespoke finishes and materials capture the eye upon arrival and enrich an open main level that hosts a formal living room or game room with coffered ceiling, a large dining room, and a great room with custom built-ins, brick masonry fireplace, 7.1 surround sound, and a cocktail bar with under-counter Sub-Zero refrigerator. The great room continues seamlessly to a magnificent new kitchen with massive eat-in island, open shelving, high-end custom cabinetry, a vaulted white oak ceiling, oversized butler’s pantry, Wolf, Cove, and Sub-Zero appliances, Scotsman pebble ice maker, and rare leathered Taj Mahal quartzite countertops. This level of the residence opens via 8' glass La Cantina accordion and pocket doors to an all-new backyard with a built-in firepit, resort pool, and elevated infinity edge spa controlled by the PentAir app. Glass railings and LED lighting enrich a staircase that leads upstairs, where three secondary bedrooms include two that open to a balcony. A fireplace-warmed primary suite boasts a boutique-style walk-in closet showcasing a stacked washer and dryer set, and a bath with a custom freestanding tub, separate multi-head commercial-grade steam shower, TOTO Neorest smart toilet, separate porcelain bidet, and limestone-topped individual vanities. Additional highlights include a separate laundry room on the lower level with new LG washer and dryer, all new PEX piping, Smart Home Lutron lighting for complete app-based control of every fixture, and brand-new HVAC systems, and large two-car garage with epoxy flooring. Situated between The Ritz-Carlton and Waldorf Astoria’s oceanfront links golf course, Ritz Cove’s premier location is steps to Salt Creek Beach, and moments from shopping, fine dining, Laguna Beach, and Dana Point Harbor.
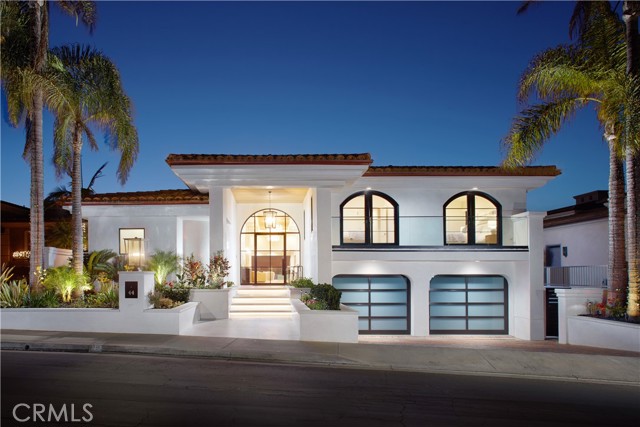
Hillsborough, CA 94010
7160
sqft10
Baths8
Beds This BRAND NEW (Built in 2024) never-lived-in ECO-FRIENDLY SMART HOME blends modern sophistication with sustainable living, offering breathtaking PANORAMIC VIEWS of the San Francisco Bay. The striking exterior showcases smooth white stucco, warm wood paneling, and expansive glass elements, including a grand entrance and a three-car garage. Soaring tray ceilings, recessed & cove lighting, and floor-to-ceiling sliding glass doors create a bright and inviting atmosphere. The gourmet chef's kitchen boasts sleek cabinetry, luxurious stone countertops, a spacious island, and top-tier Miele® appliances, complemented by a fully equipped butlers pantry. Upstairs, four en-suite bedrooms include a lavish primary suite with a spa-inspired bath and private balcony. The lower level is designed for entertainment, featuring a wine cellar, wet bar, home theater, sauna, & steam shower. The backyard features a patio with an outdoor kitchen and an infinity pool with a pool-level spa. Smart home technology ensures effortless connectivity, while eco-conscious features like solar panels, a heat pump HVAC system, and an ERV air purification system enhance sustainability. A separate two-bedroom ADU adds versatility. This is the ultimate dream home! (Main House: 6,361 SF, ADU: 799 SF, .46 Acre Corner Lot)
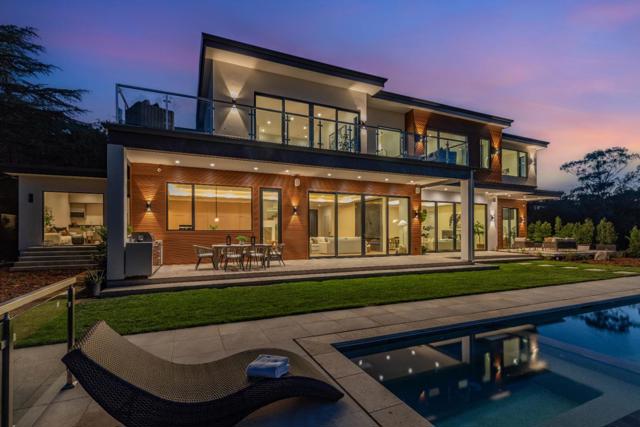
La Canada Flintridge, CA 91011
10507
sqft9
Baths6
Beds Welcome home to this impeccably designed, quality-built, and amazingly well-maintained Flintridge estate. Gated drive and generous set back from the street provide privacy and lush, serene setting. Jay Johnson designed this warm, spacious home with a perfect floor plan, guaranteeing inviting areas for everyday life, work, and indoor-outdoor entertaining for 2 or 200. Every room is a beautiful space with tranquil views. The two-story foyer opens to the gracious living room and formal dining room. Walk-thru butler's pantry/bar is perfect for use from living room, dining room, kitchen, family room and patios. The stunning kitchen/breakfast room/family room open to each other and outdoors through multiple sets of broad French doors. Gracious expansive patio and outdoor kitchen make indoor-outdoor cooking and dining easy. First floor primary suite has adjacent sitting room with two-sided fireplace, two spacious walk-in closets, and expansive primary bath. Broad French doors open out to its own patio, too. Additional first floor bedroom suite, currently used as exercise room, is perfect for in-laws or guests, too. The inviting library has walls of custom built-in bookcases, stone fireplace and views of the front yard. The adjacent real office has built-in desks for two, as well as extensive built-in file drawers, bookcases, and cabinet storage. Off the wide upstairs central hallway are four bedrooms, each with their own en suite bath, and all with beautiful views. An adjacent office/craft room is perfect for homework, computer room, or second office. Amazing media lounge and adjacent bonus playroom, both with built-in storage, provide endless opportunities to entertain two age groups, two activities, or just a crowd. There is tremendous storage throughout the house...walk in, built-in, under eave, as well as in the attached four car garage. The absolutely stunning lot is private and absolutely magical with lush mature trees and plantings throughout. Wide covered patios are enjoyed across the back of the house and overlook the broad lawn, magnolia and other mature trees, saltwater pool, and Descanso Gardens setting. The outdoor kitchen is easily accessed from the house, patio, pool, and yard. A few steps away are half-court basketball/pickleball court, raised beds for vegetables, and even a trampoline. Paths lead through a gorgeous mix of mature trees, camellias, azaleas, and ferns. Truly a one-of-a kind home and property.
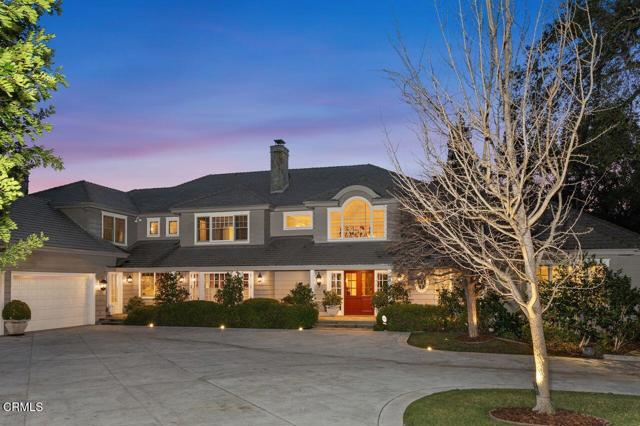
Page 0 of 0




