search properties
Form submitted successfully!
You are missing required fields.
Dynamic Error Description
There was an error processing this form.
Los Angeles, CA 90049
$11,500,000
11325
sqft12
Baths8
Beds Sited discreetly beyond a gated entry, this 8-bed, 12-bath stately treasure of a home offers a rare single-story paradise designed with an eye for the utmost in tranquility and sophistication throughout. Upon entering, you are greeted by a formal living room with an elegant fireplace showcasing a detailed custom mantel. An elegant hall leads you directly into an impressive sun-soaked family room with vaulted ceilings accompanied by a custom wooden wet bar. You will find an oversized formal dining room with a crystal chandelier and windows that infuse an abundance of natural light. A gourmet kitchen with a center island is highlighted by professional-grade appliances and a breakfast nook with french doors that open to the outdoor oasis featuring, landscaped gardens, a pool/spa with breathtaking views overlooking the entire valley, tennis court, and a 4,151 sqft detached guest house. Conveniently close to top-rated schools, world-class dining and entertainment. This is the perfect home for the California lifestyle.
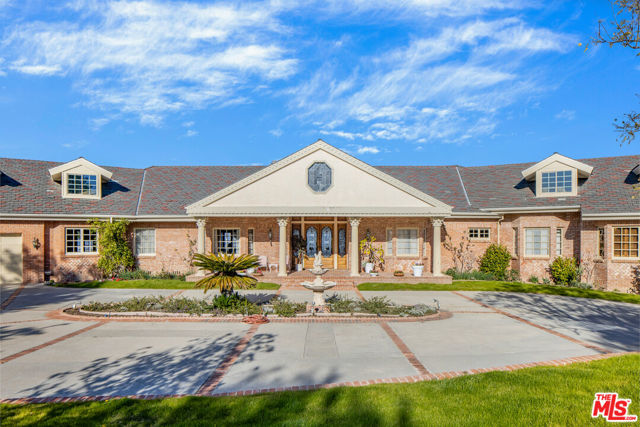
Los Angeles, CA 90049
5897
sqft6
Baths7
Beds "Don't tell me this town ain't got no heart." It's right here in its own private nook of Los Angeles. Every corner has been thoughtfully considered. Behind the gated and highly coveted community of Brentwood Circle, this 1928 Spanish Estate has been transformed while preserving its original character. Recently featured in Architectural Digest and soon to be featured in Conde Nast internationally, every room is a piece of art. The kitchen and living room flow into the expansive yard which features a courtyard, lawn, garden, and pool. The primary bedroom, in its own wing, features a balcony, adjoining office, and dressing room. The dressing room is finished with burl and onyx with acute attention to detail. The additional four bedrooms include en-suite bathrooms. There is a guest house above the garage which has recently been completely redone. The garage includes storage and is currently being used as a gym. Wine fridge and whole house water filtration system. This house is resort living at its very finest.
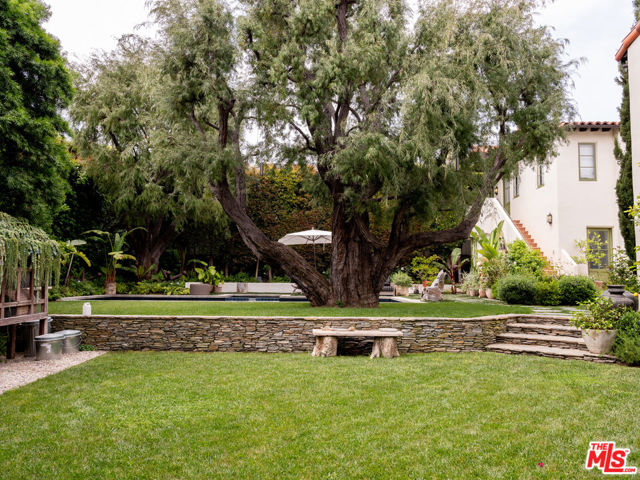
Corona del Mar, CA 92625
4436
sqft6
Baths5
Beds Crowning an incomparable elevated homesite that allows gorgeous ocean views from the first floor and breathtaking Catalina Island, city-light and coastline vistas throughout, this brand-new custom home presents the ultimate lifestyle experience. Thoroughly reimagined, rebuilt and expanded by SkySail Coastal Estates, the residence is located in Corona del Mar’s prestigious Harbor View Hills South community and captures the eye with sophisticated Modern Traditional architecture. A blend of mature and fresh landscaping embellishes a welcoming gated front-yard that includes an open-air fireplace and ample room for gathering with friends and neighbors. Soaring two-stories high, the foyer is illuminated by a massive window and leads to a fireplace-warmed family room with vaulted ceiling and bi-fold doors opening to the front patio, and a spacious dining room with backyard access. Ready for the pages of Architectural Digest and Dwell, the open design’s chef-inspired kitchen is on-trend and state-of-the-art, displaying custom two-tone cabinetry, Walker Zanger quartzite countertops, open shelving, and island and French doors to the backyard. Top-tier appliances from Wolf, Cove and Sub-Zero are unparalleled, and the butler’s pantry is magnificent in style and detail. The first level also hosts a guest bedroom, large office with fireplace and built-ins, and an attached three-car garage. Approximately 4,500 square feet, the generously proportioned residence reveals four ensuite bedrooms, four- and one-half baths, and a versatile loft with ocean views and a built-in Wolf coffee center. Enjoy romantic Pacific panoramas in an opulent primary suite that carefully incorporates contemporary upscale design to create a soothing, peaceful retreat. A vaulted ceiling, custom fireplace, expansive walk-in closet, freestanding bathtub, marble finishes and a rain shower with custom enclosure are showcased. Guests will feel equally at home in brand-new detached ADU of 507 s.f. with a private bedroom and bath, kitchen with induction cooktop, and a living area with bi-fold doors to the patio. Sweeping ocean views emphasize the home’s ocean-close setting on a premium lot of almost 10,000 square feet. Experience memorable moments in an all-new backyard with pool, spa, fire pit, sprawling limestone patios, and a kitchen with Lynx grill, refrigerator and ice maker. Beaches, Fashion Island, top schools, and high-end shopping and dining are merely minutes from home.
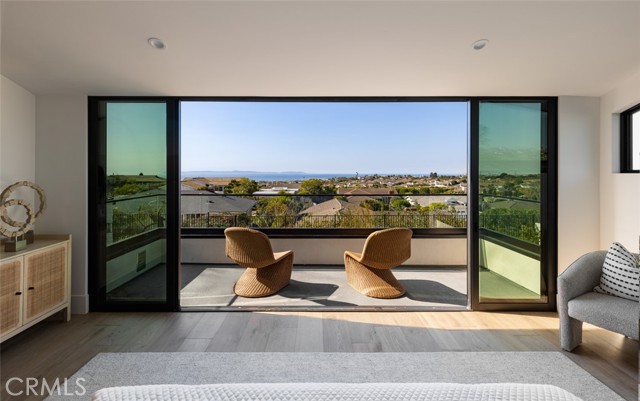
Los Angeles, CA 90024
4158
sqft4
Baths3
Beds A Rare Offering in LA's Most Exclusive High-Rise - where luxury is effortless, and privacy is paramount. High above the city, this south-facing residence is a masterpiece of light, space, and design, boasting an expansive floor plan, exquisite finishes, and captivating panoramic views spanning from the skyline of Downtown Los Angeles to the Pacific Ocean. A private vestibule with dedicated elevator access leads into an elegant, open-concept living space designed for both refined comfort and effortless entertaining. The gourmet kitchen features Miele appliances. A custom dining island flows seamlessly into the living areas, all framed by floor-to-ceiling windows. The primary suite is a sanctuary of tranquility, complete with a spa-inspired en-suite bath and a private terrace offering an intimate vantage point over the golf course. With an additional 12 inches of ceiling height, this residence offers an elevated sense of scale and grandeur, enhancing its spacious proportions and architectural presence. Beverly West redefines boutique high-rise living, offering an intimate collection of 34 exclusive residences with five-star amenities, including: 24-hour security, concierge, house car service, pool, fitness center by Technogym, Private boardroom, pilates & yoga studio, and massage room.
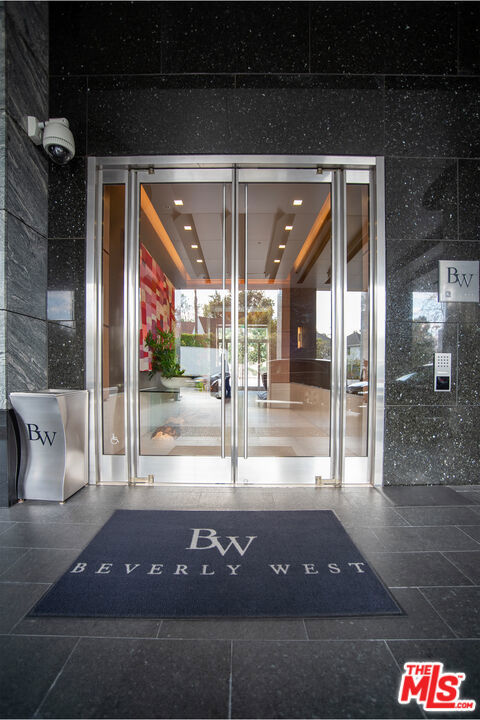
Los Angeles, CA 90049
9181
sqft9
Baths6
Beds *ABLE TO SHOW & UTILITIES ARE ON* Step into the epitome of luxury living in the heart of Brentwood. This stunning French modern masterpiece, built with exquisite craftsmanship, boasts 6 bedrooms, 9 baths, and spans over an impressive 9,181 sqft across three levels. Every detail of this residence has been meticulously thought out, creating a truly unparalleled living experience. As you step through the grand entrance, soaring ceilings and custom Semco and hardwood flooring welcome you, while abundant natural light cascades through every corner. Seven fireplaces adorn the expansive living spaces, imbuing each room with a warm and inviting ambiance. The chef's kitchen is a culinary haven, with all countertops crafted from imported marble and granite, and all cabinetry meticulously designed by Pedini. The kitchen is equipped with Wolf range and cooktop, double Miele dishwashers, double Wolf ovens, double Sub-Zero fridge and freezer and a butler's kitchen that all open to the cozy family room. The estate is also equipped with two laundry rooms, a pool bath with an infrared sauna, Crestron home automation, Lutron lighting, and a state-of-the-art security system with cameras. The attention to detail is unmatched. Completing the main level is a formal living room, formal dining room, a full bar with a beverage cooler, wine cooler, and ice maker and an executive home office. As you make your way up the floating staircase, you will encounter three en-suite secondary bedrooms, a primary bedroom, secondary living room and a staircase that takes you to the roof deck where you will enjoy breathtaking panoramic and peek-a-boo ocean views. The primary retreat features a fireplace, a private balcony overlooking the yard, an oversized walk-in closet and a spa- like bath with a soaking tub, his and her vanities, steam standing shower, and toilets. Every upstairs en-suite bathroom pampers with heated flooring, enhancing the comfort of this already opulent home. With 10 A/C zones, you can also customize your climate preferences in each room. The basement level offers entertainment aplenty with a state-of-the-art home theater, a home gym, a full bar with a dishwasher, ice maker and under counter fridge/freezer, a temperature-controlled dine in wine cellar, three car garage and two additional en-suite bedrooms. Effortlessly connecting all floors, including the roof deck, is an elevator with four stops. Outside, the backyard oasis beckons with a loggia, expansive grassy yard, and a pool with a spa perfect for entertaining guests or enjoying serene moments of relaxation.
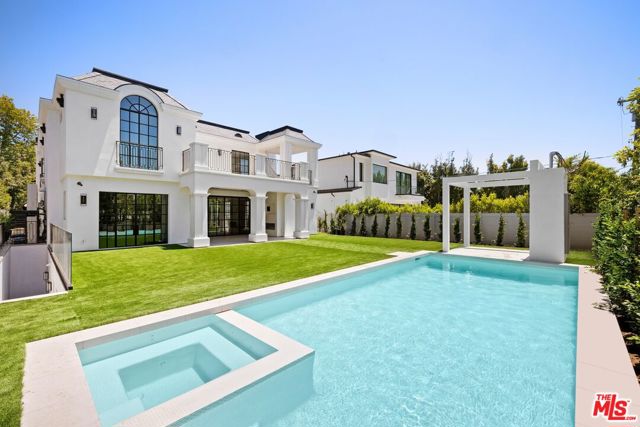
Newport Coast, CA 92657
5419
sqft6
Baths5
Beds Nestled within the prestigious gated community of Pacific Ridge, 21 Seawatch in Newport Coast epitomizes luxury and exclusivity. As part of the highly sought-after Fiano homes collection by the New Home Company, this residence represents the pinnacle of modern elegance, blending impeccable craftsmanship with timeless design. Step inside and be captivated by the bright, open-concept layout, enhanced by soaring ceilings, oversized windows, and high-end finishes throughout. The gourmet kitchen, a chef’s dream, is equipped with premium appliances and seamlessly flows into spacious living areas designed for effortless entertaining. Step into the luxurious primary suite, a serene sanctuary with spa-like amenities and breathtaking views. The meticulously curated outdoor spaces elevate the home’s allure, featuring a private pool, spa, and expansive seating areas to enjoy Newport Coast’s year-round sunshine. Perfect for both intimate gatherings and grand celebrations, this property is the ultimate entertainer’s haven. Living in Pacific Ridge offers unparalleled perks, including access to resort-style amenities such as parks, scenic hiking trails, and an exclusive clubhouse. Ideally located, the community is just moments away from Newport’s world-class shopping, fine dining, and pristine beaches. With its coveted Fiano homes and unparalleled offerings, 21 Seawatch is more than a home—it’s a lifestyle reserved for the fortunate few.
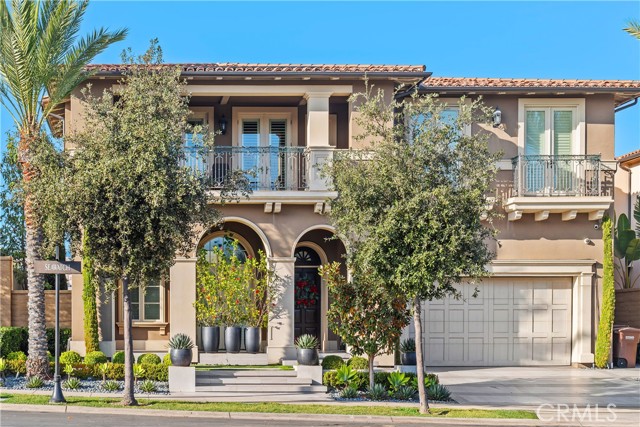
Beverly Hills, CA 90211
0
sqft0
Baths0
Beds We are pleased to present a unique and rare opportunity to acquire "The Burton Beverly Hills" a 24-Unit luxury mixed-use development project located at 8800 Burton Way in prestigious Beverly Hills, CA. The Burton Beverly Hills is located in the southwest corner of Burton Way and Robertson Blvd., most desirable demanded location in highly prestigious Beverly Hills. This project has been approved with the city of Beverly Hills for 24-Luxury apartment units and commercial space. Property will be delivered with Ready-To-Issue (RTI) permits. The Burton Beverly Hills would be a six-story building construction consist of 32,604 SF. residential space and 2,261 SF. commercial space. The project features a diverse unit mix, including (1) three-bedroom, three baths penthouse unit, (18) two bedroom, two baths, and (5) studio, one baths. Residents will enjoy 42 parking spaces on two subterranean levels and premium amenities. This generational legacy asset is located in a vibrant area, with nearby amenities including restaurants, shops, supermarkets, Beverly Hills Unified Schools, Beverly Hills City Hall, Melrose/Robertson, Cedars-Sinai Medical Center, Beverly Center and many more attractions. Don't' miss this opportunity to bring this luxury premium multifamily mixed-use project in the most sought location of Beverly Hills. Developer's and investors, with Ready-to-Issue (RTI) permits makes this project even more attractive!!!
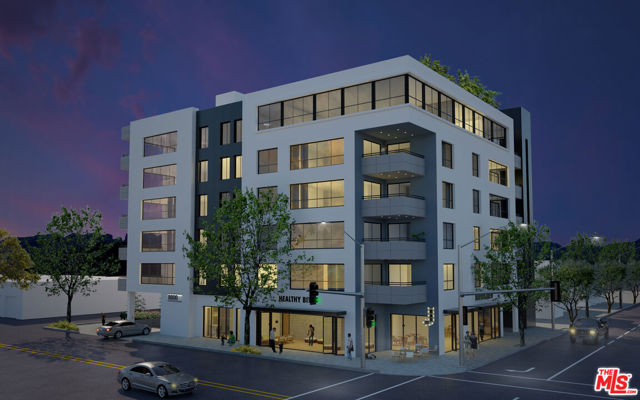
Hidden Hills, CA 91302
6002
sqft6
Baths4
Beds This beautiful brand new estate is nestled on a prime, quiet cul-de-sac in the heart of Hidden Hills and is sited on a very private 1.27-acre lot. Offering 6,002 square feet of quality living space, the seamless, open floor plan is flooded with natural light, with every detail carefully designed for comfortable living and modern convenience. Highlights include a gorgeous, center island chef's kitchen, plus prep kitchen (with Lacanche Range, and Wolf/Sub Zero appliances), opening to the large family room with two-sided fireplace, plus a luxurious home theater with acoustic upholstered walls & Dolby Atmos immersive sound system, a full wet bar with a 156 bottle refrigerated wine wall, casual living & dining rooms for easy entertaining, a custom office, an exercise room, and a second upstairs study. There are four en suite bedrooms, each beautifully finished. The primary suite is an expansive retreat, featuring a sitting area with fireplace, a spa-like bath with soaking tub , large glass encased steam shower, and loads of closet space. Additional features include vaulted ceilings, European Oak floors, skylights with solar powered shades, a Control 4, smart home automation system that allows you to control lighting, temperature, security & entertainment with ease, and a convenient mud room located at the entry to the three car garage. Step outside to discover a beautiful oasis. The grounds offer a raised, salt water infinity pool that cascades like a fountain, a large covered patio with fan & ceiling heaters, perfect for outdoor dining and entertaining, a built-in barbecue center, two fire pits, sports court, fruit & olive trees, an herb garden, loads of grass & play areas, and lush privacy landscaping with additional room for a future vineyard or orchard, all combining to create the feeling of a peaceful retreat. The home also offers easy access to the entry gates and nearby schools & shopping, and is close to the community center with pool, tennis courts, and recreation area. It's very rare to find a new home of this size and scale in Hidden Hills, so don't miss this one!
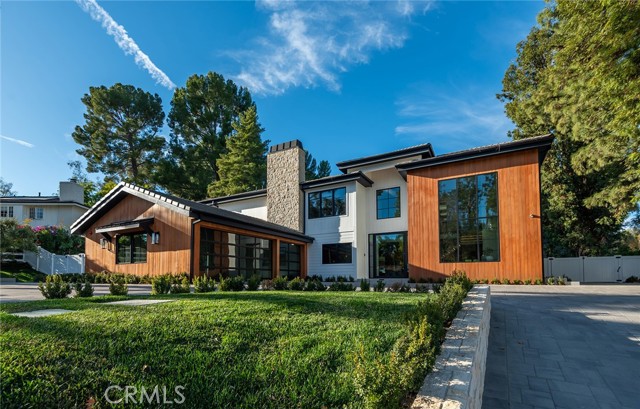
Newport Coast, CA 92657
7446
sqft7
Baths6
Beds Discover your dream estate within the prestigious, gated enclave of Pelican Hill, where breathtaking ocean and golf course views adorn an elevated homesite spanning approximately 21,000 square feet at the end of a tranquil cul-de-sac. Approved architectural plans by renowned architect James Conrad and exquisite interior design by Morrison Interiors unveil a conceptual vision of an appx. 7,446-square-foot organic modern living space, epitomizing the pinnacle of luxury. This visionary design seamlessly integrates bespoke metal cabinetry, ornate brass finishes, and a magnificent glass-railed staircase. Every proposed detail exudes sophistication, from the elegant stone floors and marble slabs to the decorative tiles and custom mirrors. Designer lighting illuminates the interiors, while rich wood cabinetry and a state-of-the-art refrigerated wine wall add perfect finishing touches to this unparalleled masterpiece. Expansive outdoor areas include wrap-around patios, courtyards, a pool, and a spacious driveway, all set behind private motorized gates. With construction paused, this blank canvas offers a unique opportunity for a discerning buyer to either proceed with the approved plans and interior design concepts, modify them to their preferences, or create their own masterpiece in one of the most coveted communities in Orange County. Located near championship golf courses, Crystal Cove beaches, John Wayne Airport, and five-star shopping and dining, this distinguished estate truly hits all the marks.
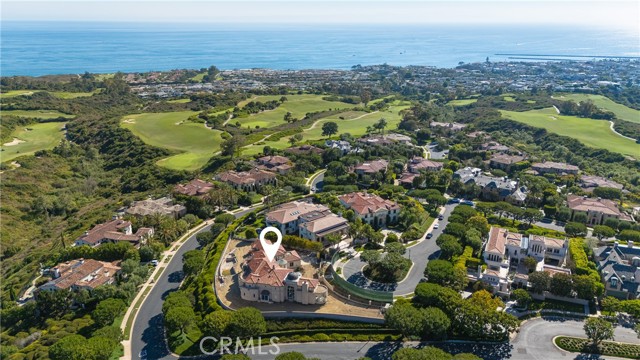
Page 0 of 0




