search properties
Form submitted successfully!
You are missing required fields.
Dynamic Error Description
There was an error processing this form.
Manhattan Beach, CA 90266
$10,995,000
0
sqft0
Baths0
Beds We are pleased to present this two-story mixed-use retail and office building located on the prime signalized corner of N. Sepulveda Blvd/Route 1 and Rosecrans Avenue in Manhattan Beach, directly across the street from the famed The Pointe retail center, the Manhattan Village, and 1.5 miles from the Pacific Ocean. The subject site comprises of two buildings totaling +/-14,893 square foot (per CoStar, includes basement space) of gross leasable area. This offering is ideal for an owner-user who wants to take advantage of prime signage and identity visibility, enjoy many neighborhood restaurants and amenities, and also collect high rental income with future lease escalations in tow. 3629 N. Sepulveda is the building located closest to Rosecrans Avenue and totals +/- 7,970 square feet, per CoStar, which includes two stories of move-in ready office space including reception area, private offices, conference rooms, storage rooms, and bathrooms. The square footage also includes a functional +/- 2,656 square foot functional below-grade basement, perfect for record storage, laboratory work, or another ancillary professional or medical services use. 3621 N. Sepulveda is a two-story building comprised of multiple small retail uses and a few vacancies. There is a popular neighborhood dance studio occupying three suites totaling 3,248 square feet and paying an attractive $9.27 per square foot in gross rent and has expressed interest in a lease extension. Kumon, which is a national franchise, occupies approximately 1,293 square feet and has also expressed an interest in a lease extension. There are currently two vacant suites available in the building. The site has excellent exposure to both north and south traffic and is surrounded by shopping and dining options. The 19,111 square foot lot is zoned MNCG and and offers 37 parking spaces. Ideal for an owner-user and/or investor with great visibility along N. Sepulveda Blvd. (Rte 1). Excellent 105/405 freeway access for employees and staff traveling from any part of the City. Enjoy multiple amenities including food, retail shopping, coffee shops and juice bars all mixed with standard office uses.
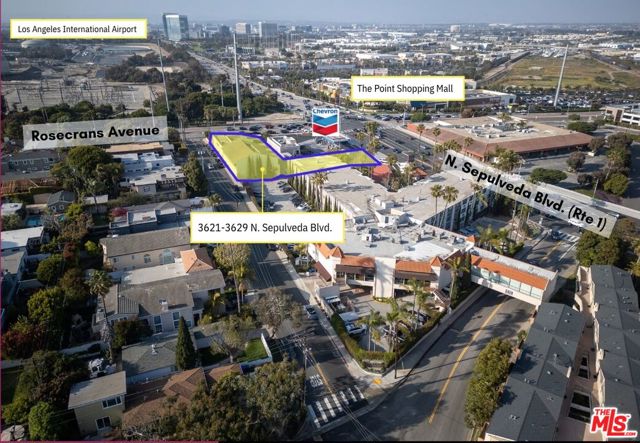
Pacific Palisades, CA 90272
0
sqft6
Baths5
Beds Situated within the exclusive 24-hour guard-gated Country Estates in the Palisades, this meticulously reimagined Tennis Court Estate offers an unparalleled blend of security, privacy, and modern luxury. Set on over half an acre, the home is surrounded by panoramic mountaintop and hillside views, beautifully curated grounds, and resort-style amenities that cater to both grand entertaining and serene everyday living. A long, meticulously landscaped driveway leads to a stately three-car garage equipped with two Tesla chargers, while expansive flat grassy lawns are thoughtfully placed throughout the property, offering additional leisure space. Located just minutes from Pacific Coast Highway, the home provides seamless access to Santa Monica via the California Incline, allowing for a quick coastal commute.Inside, every detail has been carefully curated following a four-year renovation, culminating in a Certificate of Occupancy granted in July 2024. The chef's kitchen is a true centerpiece, featuring two waterfall kitchen islands, a 60-inch La Cornue rangetop with both gas and electric burners, Wolf ovens and steam oven, a full-size Sub-Zero refrigerator, a Sub-Zero wine fridge, and a full bar off the family roomall designed to elevate both functionality and aesthetics. Designed for both entertainment and relaxation, the home boasts an eight-person custom movie theater, a separate en-suite guest bedroom with a private entrance, and a spa-like primary suite featuring a stone fireplace, a personal kitchenette, heated bathroom flooring, dual walk-in closets, and a luxurious ensuite with a soaking tub and dual glass showers with skylights. Every guest room is thoughtfully appointed, with bespoke bathroom tiling and custom finishes, ensuring both style and comfort.Seamlessly integrating indoor and outdoor living, the formal living room with a soaring floor-to-ceiling black marble fireplace and the formal dining room both open effortlessly to the backyard. Here, a full private tennis court takes center stagea true rarity in the Palisades, especially within the guard-gated Country Estates, where homes with full-sized courts are incredibly difficult to acquire. This tennis-lover's dream comes fully equipped with a brand-new ball machine, ball mower, championship LED lights, and serving machine, making it ideal for professionals and enthusiasts alike. At the heart of the outdoor experience, a sparkling pool and spa, multiple lounge areas, an al fresco dining space, and a fire-pit lounge create a true resort-like atmosphere, perfectly positioned to take in dramatic mountaintop sunsets and peaceful hillside vistas. The home is also outfitted with a full Lutron lighting system, security cameras throughout, and cutting-edge smart home integrations, ensuring effortless convenience and peace of mind.This exclusive enclave remains one of the most desirable locations in the Palisades, offering a level of security and stability that is increasingly rare. Originally acquired off-market after a five-year search, this estate represents an extraordinary opportunity to own one of the most coveted properties in the areaa truly irreplaceable offering in one of Los Angeles' most sought-after communities.
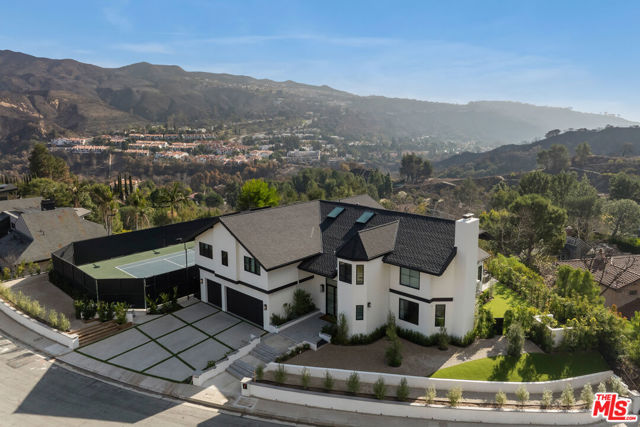
Rancho Santa Fe, CA 92067
14085
sqft9
Baths6
Beds This stunning single-story estate offers unmatched beauty and privacy. Located on the West Side of the Covenant in Rancho Santa Fe, home blends elegance and comfort, featuring a private Master Suite with individual his/her closets & bathrooms, a chef’s kitchen with butler’s pantry, and expansive living spaces that flow seamlessly outdoors to loggias, pool, and an outdoor kitchen. Perfect for entertaining or multi-generational living, the home has two detached casitas, a subterranean climate-controlled wine cellar, pool house, media room, clay tennis court, putting green, rose gardens, and a car barn with Tesla chargers. Crafted with the finest materials, this legacy property offers luxury on all levels. This home is a must see!

Los Angeles, CA 90069
6487
sqft7
Baths6
Beds Nestled in the Lower Bird Streets, this thoughtfully designed gem spans more than 6400 square feet of living space. From the moment you walk through the door, the seamless indoor-outdoor layout and open floorplan convey a sense of serenity, sophistication, and style. Bathed in natural light, the main living area overlooks a beautifully landscaped, zero-edge swimming pool and an extra-large hot tub. Continuing outside, the second-floor outdoor living space offers an expansive fire pit area surrounded by bench seating. As you make your way to the rooftop to take a dip in the second hot tub, enjoy views of downtown and Century City while surrounded by lush landscaping, including grown trees and over a dozen succulent varieties. This home has 6 bedrooms - 4 spacious bedrooms upstairs - all with en suites. The tranquil primary suite offers a spa-like retreat that includes steam, dual showers, dual Toto toilet rooms, heated floors, and an indulgent soaking tub with views of the beautiful yard. The private primary suite also allows for a large boudoir, workout area or sitting room, and also has a peaceful patio to enjoy your morning coffee. The main floor bedroom, which also functions as a light filled office, faces the pool and is steps away from the Pilates room and a cozy family room that is perfect for a movie night. Will sell furnished - negotiable.

Los Angeles, CA 90049
6102
sqft7
Baths6
Beds This newly renovated storybook English country estate, on 3-levels, captivates from its private perch on a cul-de-sac in prime lower Mandeville Canyon. Enjoy expansive views from the Getty to the Pacific Ocean, from multiple stone decks and almost every room in this light and bright designer-done home in a coveted Brentwood enclave. Ideal for entertaining and tastefully remodeled with numerous upgrades, this estate effortlessly blends architectural character with a modern look and includes a formal living room with fireplace, coffered ceilings and french doors to a stone patio; a cozy wood paneled den with wet bar; and a dining room off of the renovated dream kitchen with honed marble countertops, custom cabinetry and top of the line Sub Zero appliances. Upstairs, the oversized primary bedroom features a large bathroom, walk-in closet and views across Los Angeles. Down the hall there are two bedrooms with en suite bathrooms and patios, and a whimsical loft with custom library ladder. The lower level, with 3 additional bedrooms and a family room, with built-in bar and fireplace, opens to an additional covered stone patio adjacent to the fenced and heated swimmers' pool with spa and the expansive flat grassy lawn. On over 20,000 sf the manicured gardens and heritage sycamores, mature hedges provide complete privacy. This home has it all: privacy, views, gorgeous gardens, a flat grassy yard and a layout ideal for its next loving family -- minutes away from the areas best restaurants, schools and shopping.
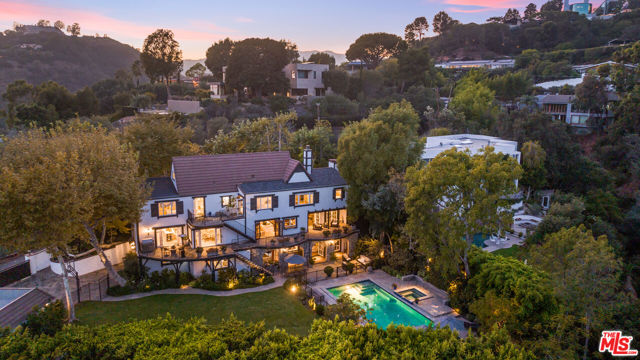
Newport Coast, CA 92657
5382
sqft6
Baths5
Beds Welcome to this stunning 5 bedroom, 6 bathroom residence, nestled on an oversized premier corner lot within the prestigious 24-hour guard gated community of Pelican Ridge on Newport Coast. In addition to the ocean views from upstairs bedrooms, office and balcony, this exquisite home offers unparalleled luxury and sophistication, complemented by breathtaking views. Step inside to discover a beautifully designed open-concept floor plan that seamlessly integrates indoor and outdoor living. This modern transitional home with its expansive windows and French doors throughout bathe the interior in natural light, highlighting the meticulous craftsmanship and attention to detail. The gourmet kitchen is a chefs dream, featuring Taj Mahal counter tops, top of the line Wolf appliances, including two dishwashers and an 8 burner gas range with dual oven. Adjacent to the kitchen an elegant living space flooded with natural light provides ample space for gatherings with family and friends. Each of the five generously sized bedrooms has an en-suite, offering ultimate privacy and comfort. The master suite is a true retreat, boasting a luxurious spa-like bathroom, a private balcony with sweeping views and a custom walk-in closet adjacent to a private workout room that can be converted to additional closet space. The entire home recently underwent extensive remodeling, with new carpets throughout, fresh interior and exterior paint, three new vanities, and much more. Additional amenities include an executive office, a cozy formal living room with open fireplace, formal dining room and a three car garage with ample storage space. Outside, the beautifully landscaped backyard is an entertainer’s paradise. Enjoy the serene ambiance with sparkling swimming pool, relaxing jacuzzi, built in barbecue and charming fire pit. The 0.36 acre, corner lot with lush greenery and tranquil setting create the perfect backdrop for outdoor relaxation and entertainment. Located in the heart of the luxurious Newport Coast, close to the world-renowned Pelican Hill Resort and golf course, this magnificent home offers the best of coastal living. Experience the ultimate in luxury and comfort in this exceptional Pelican Ridge residence.
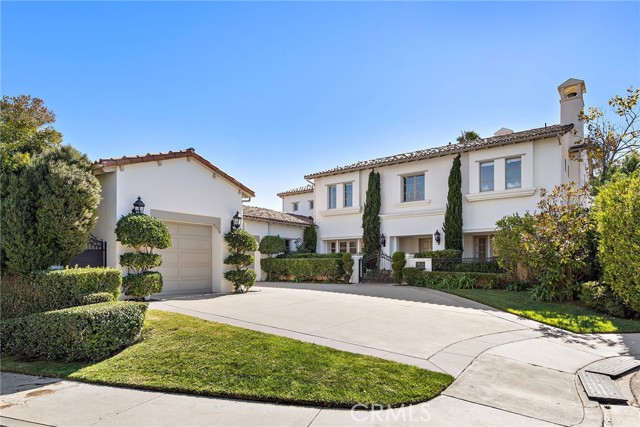
Rancho Santa Fe, CA 92067
11372
sqft7
Baths5
Beds RARE EUROPEAN VILLA ON THE LAKE COMPLETED IN 2021! GREAT SECOND HOME OR MAIN RESIDENCE! A MUST SEE IN PERSON! Embark on an unparalleled living experience at 17176 Calle Serena—a sophisticated Villa seamlessly blending modern luxury with international allure. Located in a prestigious guard-gated Fairbanks Ranch community in Rancho Santa Fe, this newer construction masterpiece offers a lock-and-go lifestyle, boasting a low-maintenance yard and a tranquil lakeside setting. This custom residence is a testament to the owner's global adventures, featuring imported materials that epitomize sophistication. The open-concept design facilitates seamless daily living and grand entertaining. Revel in lavish amenities, including a 2,000+ bottle wine cellar, a state-of-the-art theater, a captivating game room, and a private dock for serene moments by the water. This exclusive sanctuary beckons those with a discerning taste for the extraordinary. Elevate your lifestyle by seizing the rare opportunity to make 17176 Calle Serena your haven. Every detail reflects refined living at its pinnacle. Take the next step in experiencing unparalleled luxury—call now for intricate details and secure your place in this exquisite domain. Your refined oasis awaits. This magnificent property offers more than just luxury living—it provides a serene setting within Fairbanks Ranch, a community offering a range of amenities such as a clubhouse, world-class equestrian center, walking trails, tennis courts, twin lakes, parks, fitness courses, and security. Discover the epitome of sophistication and year-round activities in this captivating residence. Upon entering through the beautiful solid mahogany front door, an impressive 24-foot-high groin ceiling welcomes you, complemented by custom-designed water jet white and gray marble floors featuring blue lapis accents. The executive-style office exudes elegance with a 19th-century French antique mantel, intricate built-ins, a coffered ceiling, and water jet-cut walnut and maple floors. The dining room, adorned with unique floor design, seamlessly connects to the gourmet chef's kitchen. The living room, family room, and main bedroom offer unobstructed views of the lake and showcase reclaimed beams from a 19th-century barn in Virginia. The European-style chef's kitchen features a lake view, a 5-burner La Cornue stovetop, Miele appliances, and Bosch dishwashers. The main bedroom and spa-like bath provide expansive lake views and luxurious features, including a glass-walled shower/sauna, Italian marble shower with rain showerhead and body sprays, solid brass Italian Rohl hardware, and a true Scandinavian sauna crafted from Nordic Spruce with Finleo heater. Entertainment options abound with a nine-seat theater strategically located near the game room, bar, and wine cellar, all designed for easy access to the swimming pool and BBQ area. The wine cellar, a masterpiece in itself, holds approximately 2,000 bottles and features reclaimed brick 1920s, hand-distressed Jerusalem stone, and custom mahogany racks. Throughout the home, high ceilings, Siberian larch windows, hand-distressed solid wood floors, and hand-carved marble arches create an atmosphere of timeless luxury. Italian marble countertops, hand-cut crystal chandeliers, and solid mahogany doors further enhance the opulence. The exterior of the property is equally impressive, with hand-carved white marble elements, Turkish limestone window seals, copper gutters, and wrought iron entry gates inspired by Elms in Newport, Rhode Island. The outdoor space boasts a BBQ island, pool deck inspired by Versailles inner courtyard, and glass-tile swimming pool inspired by Hearst Castle outdoor pool, all adorned with hand-carved marble features. Your dream home beckons – answer the call to a life of unparalleled luxury.
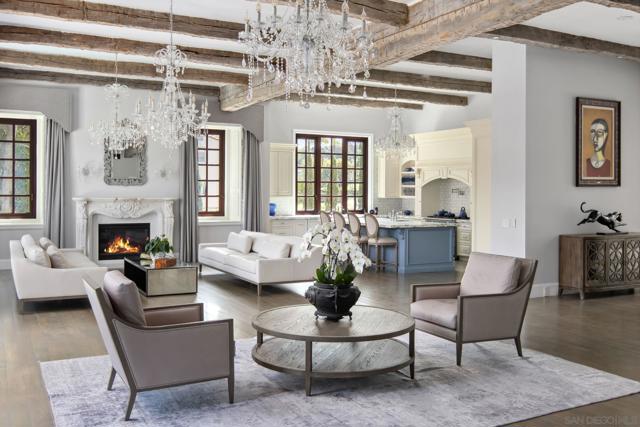
Carpinteria, CA 93013
0
sqft5
Baths7
Beds Located within the exclusive gated community of Rancho Monte Alegre, Black Opal Ranch unfolds as a captivating chapter in the story of Carpinteria and Santa Barbara's history. A rare opportunity to create a breathtaking compound on over 21 acres with ocean and Channel Island views, this rare agricultural compound is a testament to a bygone era. Amongst the working avocado orchard, the original agricultural tapestry of the ranch is preserved - historic gardens, a weathered barn, rustic bunkhouse, a lemon packing house converted into an enchanted home, and the timeless dwellings of farm workers, all echoing a rich past. For those seeking an Equestrian or Agricultural retreat, this is a must-see property. The development rights weave a modern narrative into this historical fabric, which include a Robin Donaldson-designed stunning contemporary main residence with panoramic ocean and mountain views, a large garage and workshop, stables, a horse arena, multiple pastures, plus rights to legally retain three of the current five farm worker dwellings for additional housing for friends, family and staff. The lots within Rancho Monte Alegre are treated as being Williamson Act properties (yielding considerable property tax savings) without the restrictions on land use and transfer/sale that typically accompany Williamson Act properties. Additionally, Rancho Monte Alegre encompasses several thousand acres of private-access conservation land, resulting from an agreement with Santa Barbara County and the Santa Barbara Land Trust. As you traverse the property's expansive terrain, the potential of an equestrian utopia unfolds. Vast pastures, currently used as lemon and avocado orchards, are an idyllic haven for horses. The original lemon packing house has been converted into a charming, rustic home with a soaring living room, two bedrooms and two bathrooms, an office area, family room, and wraparound porch with vistas of the Pacific and Channel Islands beyond. The property also features a high-producing well and all utilities (high-speed internet, natural gas, electricity, cable, and phone) have been undergrounded to each structure. Black Opal Ranch provides an unprecedented opportunity to own a legacy historical property with entitlements in place to create an incredible equestrian and/or agricultural estate, moments from the beaches and towns of Carpinteria, Summerland, and Montecito.

Los Angeles, CA 90067
3954
sqft5
Baths3
Beds Welcome to Century Plaza Towers, the epitome of luxury living. These iconic 44-story glass towers, designed by Pei Cobb Freed, offer unparalleled panoramic views through expansive 10-foot floor-to-ceiling glass windows. Entry to the towers is via a prestigious 24-hour guard-gated entrance with valet service, ensuring a seamless arrival experience for residents. Experience an array of exclusive 24-hour services and amenities, including a luxurious pool, state-of-the-art fitness center, rejuvenating spa, sophisticated screening room, tranquil library, engaging game room, personal wine storage, elegant dining rooms, and attentive concierge service at your disposal. Step into Residence 27A, a meticulously crafted three-bedroom, four-and-a-half-bathroom sanctuary spanning 3,954 square feet, complete with its private elevator lobby. Upon entering, you are greeted by a grand foyer leading into a spacious great room featuring a cozy fireplace, a stylish Snaidero Designed Kitchen equipped with top-of-the-line appliances, a private den and access to a 20-foot terrace, all showcasing breathtaking views. Retreat to the primary bedroom, which offers a lavish closet, an opulent five-fixture en-suite bathroom, and a private terrace for moments of serenity. The second and third bedrooms, thoughtfully positioned on the opposite side of the residence, include their own en-suite bathrooms, ensuring comfort and privacy for all residents. Embrace the luxurious lifestyle offered at Century Plaza Towers, where every detail is designed to elevate your living experience to new heights.
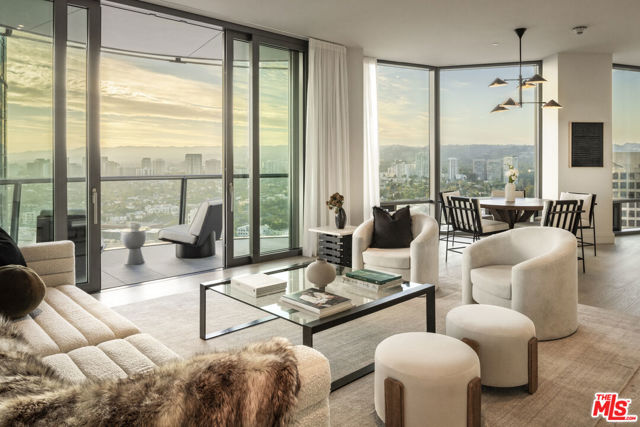
Page 0 of 0




